
- Michaela Aden, ABR,MRP,PSA,REALTOR ®,e-PRO
- Premier Realty Group
- Mobile: 210.859.3251
- Mobile: 210.859.3251
- Mobile: 210.859.3251
- michaela3251@gmail.com
Property Photos
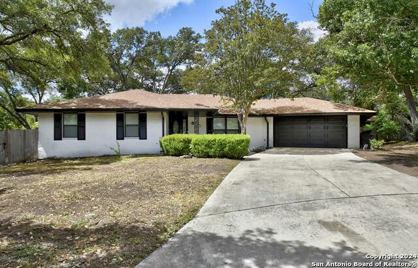

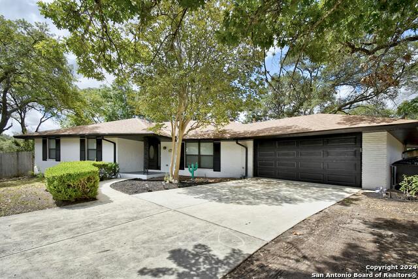
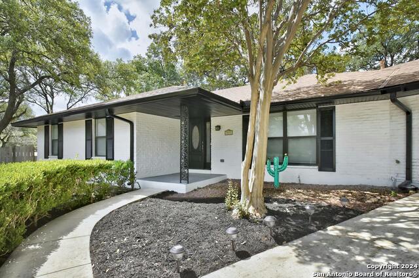
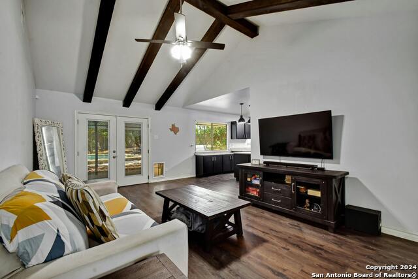
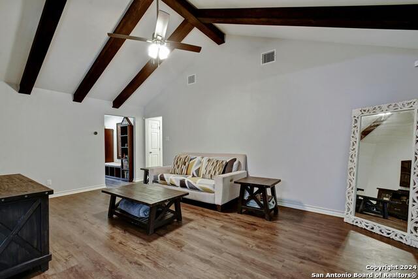
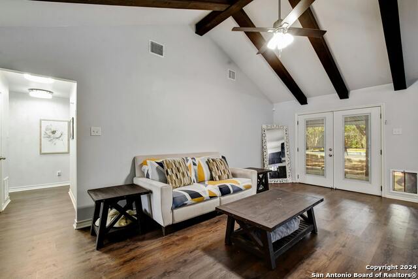
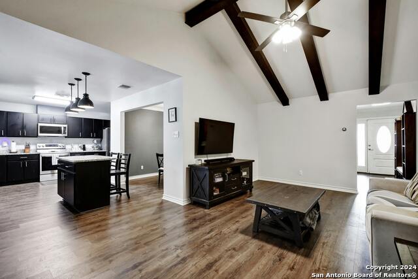
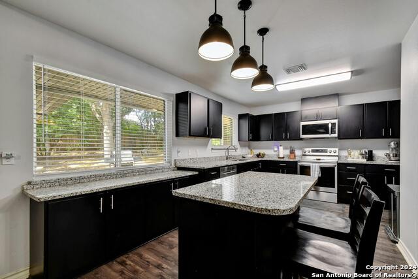
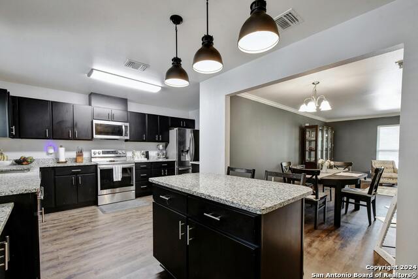
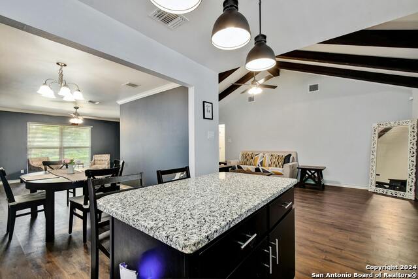
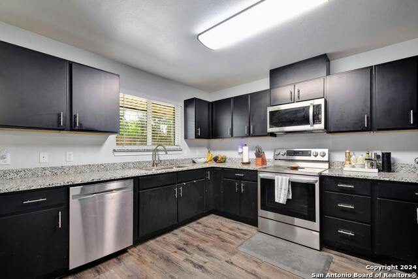
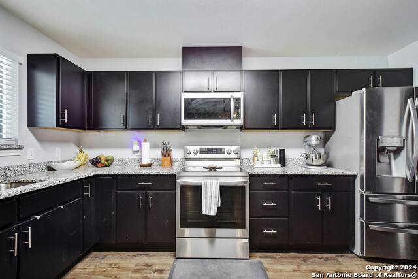
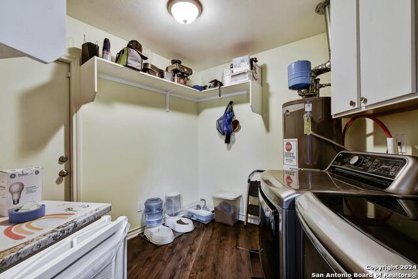
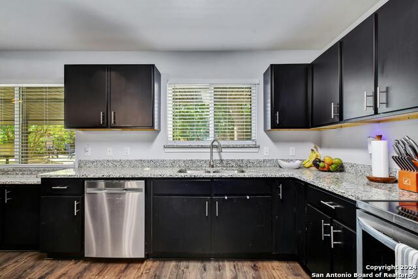
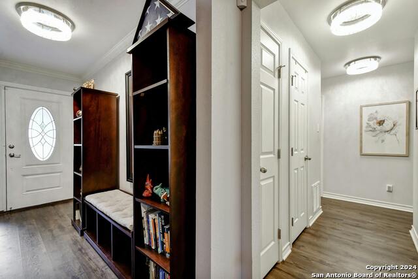
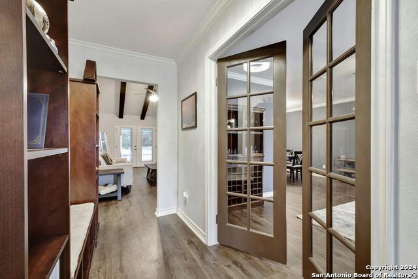
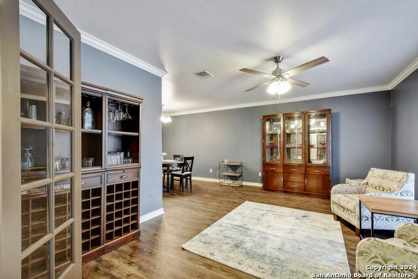
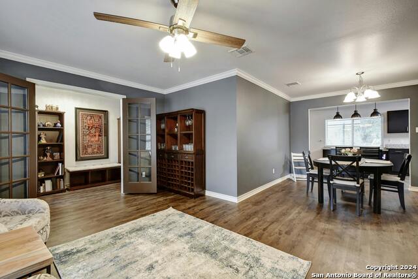
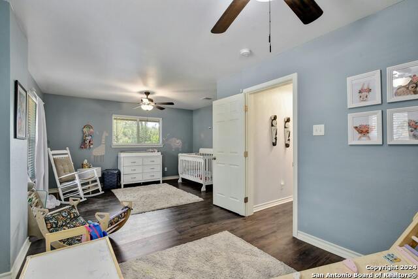
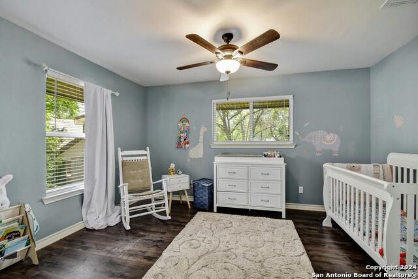
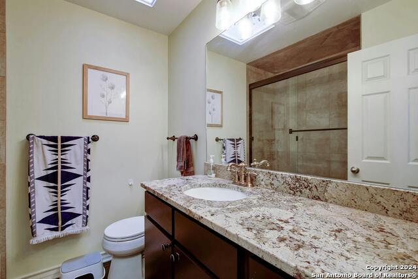
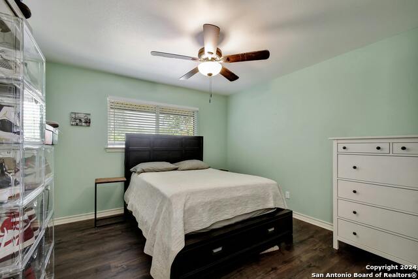
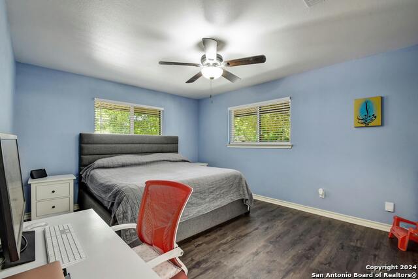
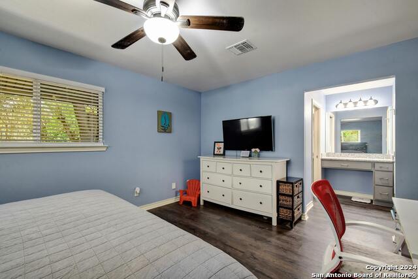
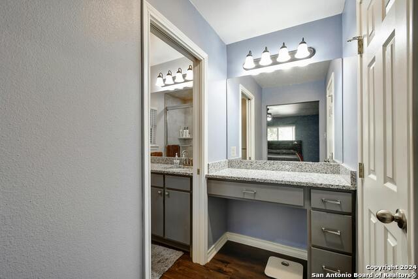
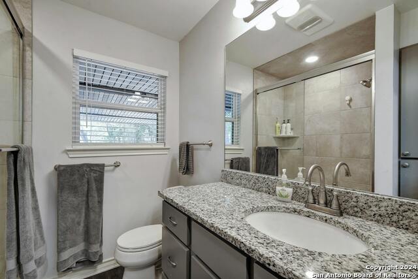
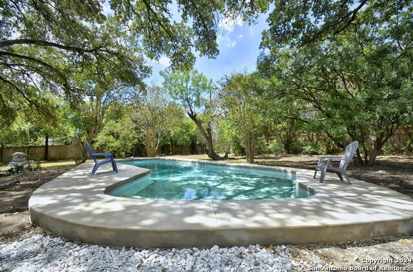
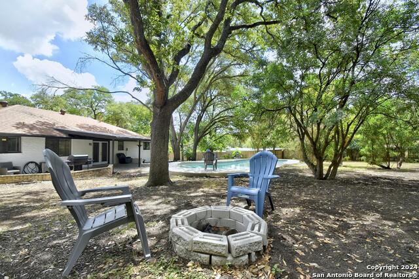
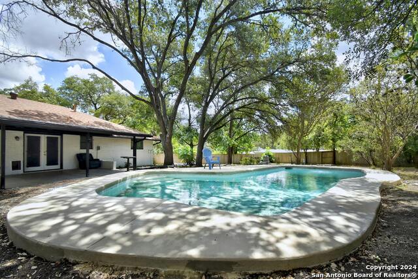
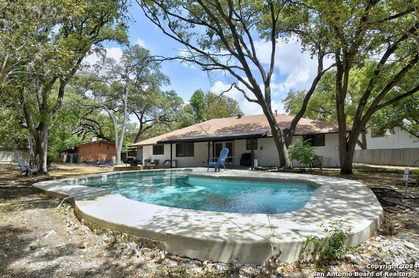
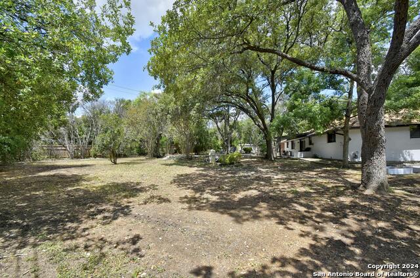
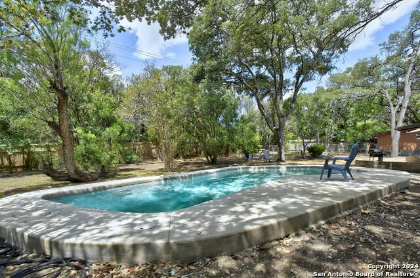
- MLS#: 1805288 ( Single Residential )
- Street Address: 814 Finale Ct
- Viewed: 68
- Price: $415,000
- Price sqft: $205
- Waterfront: No
- Year Built: 1965
- Bldg sqft: 2024
- Bedrooms: 3
- Total Baths: 2
- Full Baths: 2
- Garage / Parking Spaces: 2
- Days On Market: 159
- Additional Information
- County: BEXAR
- City: San Antonio
- Zipcode: 78216
- Subdivision: Harmony Hills
- District: North East I.S.D
- Elementary School: Harmony Hills
- Middle School: Eisenhower
- High School: Churchill
- Provided by: Fathom Realty
- Contact: Stephanie Rodriguez
- (720) 556-3801

- DMCA Notice
-
DescriptionWelcome to 814 Finale Court, a move in ready gem nestled in a peaceful cul de sac in the sought after Enchanted Forest/Harmony Hills area. This beautifully maintained 3 bedroom, 2 bathroom home features a huge backyard with an in ground pool and patio. The spacious kitchen is complete with an island and abundant storage. You'll love high ceilings with wood beams in the living room, ceiling fans, cordless window blinds and custom light fixtures throughout. Did we mention no carpet. The elegant wood style laminate flooring offers style and ease of maintenance. Convenience is key with an inside utility room and a 2 car garage with exterior access to the back yard. The garage includes an EV charging plug and smart garage door opener. The backyard is sprawling and an entertainer's paradise! The space includes a storage shed, dog run, fire pit, raised flower beds, and plenty of room for outdoor activities with the in ground pool ready for your enjoyment! Located within a voluntary HOA community, you'll enjoy access to a park with playground, tennis courts, and a clubhouse for community gatherings. Plus, this home has easy access to 410, 281, San Antonio Airport, shopping, entertainment, and top rated NEISD schools (Churchill High, Eisenhower MS, Harmony Hills Elem). Check out the 3D floor plan online for your virtual tour. Don't miss your chance to own this fantastic property. Schedule your showing today!
Features
Possible Terms
- Conventional
- FHA
- VA
- Cash
- Assumption w/Qualifying
Air Conditioning
- One Central
Apprx Age
- 59
Block
- 33
Builder Name
- Unknown
Construction
- Pre-Owned
Contract
- Exclusive Right To Sell
Days On Market
- 125
Currently Being Leased
- No
Dom
- 125
Elementary School
- Harmony Hills
Exterior Features
- Brick
Fireplace
- Not Applicable
Floor
- Laminate
Foundation
- Slab
Garage Parking
- Two Car Garage
Heating
- Central
Heating Fuel
- Electric
High School
- Churchill
Home Owners Association Mandatory
- Voluntary
Inclusions
- Washer Connection
- Dryer Connection
- Washer
- Dryer
- Refrigerator
- Dishwasher
- Water Softener (owned)
- Electric Water Heater
- Garage Door Opener
- Solid Counter Tops
Instdir
- From Blanco turn East onto Tammy. Turn Left onto Silhouette St. Left onto Finale Ct. At the top of the cul-de-sac. No sign on the property.
Interior Features
- Two Living Area
- Separate Dining Room
- Eat-In Kitchen
- Island Kitchen
- Utility Room Inside
- 1st Floor Lvl/No Steps
- High Ceilings
- Open Floor Plan
- Laundry Main Level
- Laundry Room
- Attic - Pull Down Stairs
Kitchen Length
- 18
Legal Desc Lot
- 59
Legal Description
- NCB 13489 BLK 33 LOT 59
Lot Description
- Cul-de-Sac/Dead End
Lot Improvements
- Curbs
Middle School
- Eisenhower
Neighborhood Amenities
- Pool
- Tennis
- Clubhouse
- Park/Playground
Occupancy
- Owner
Other Structures
- Shed(s)
Owner Lrealreb
- No
Ph To Show
- 210-222-2227
Possession
- Negotiable
Property Type
- Single Residential
Roof
- Composition
School District
- North East I.S.D
Source Sqft
- Appsl Dist
Style
- One Story
Total Tax
- 9245.25
Utility Supplier Elec
- CPS
Utility Supplier Grbge
- City
Utility Supplier Water
- SAWS
Views
- 68
Virtual Tour Url
- https://my.homediary.com/u/471361
Water/Sewer
- City
Window Coverings
- All Remain
Year Built
- 1965
Property Location and Similar Properties


