
- Michaela Aden, ABR,MRP,PSA,REALTOR ®,e-PRO
- Premier Realty Group
- Mobile: 210.859.3251
- Mobile: 210.859.3251
- Mobile: 210.859.3251
- michaela3251@gmail.com
Property Photos


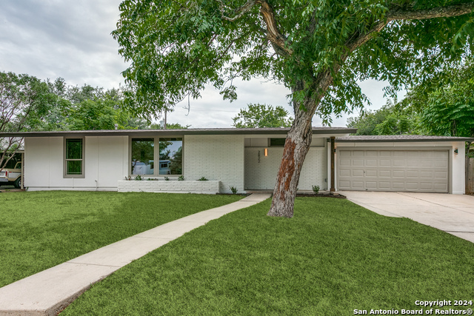
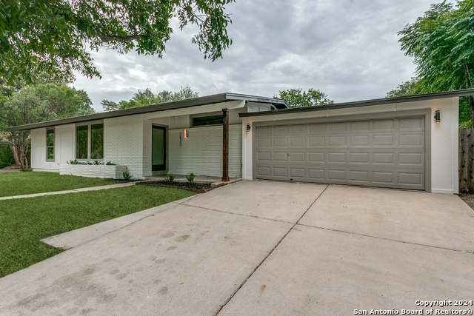
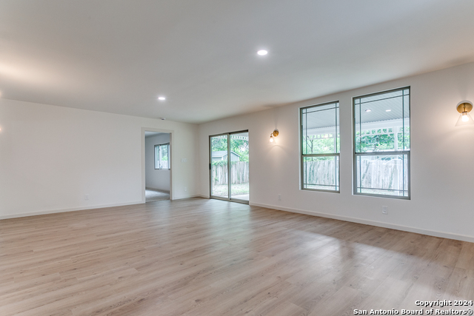
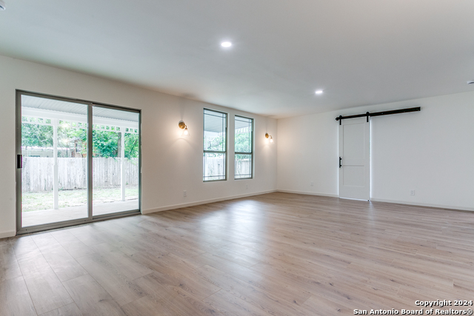
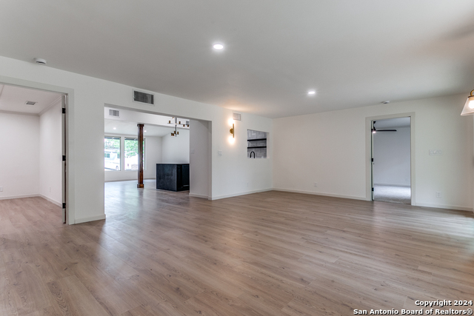
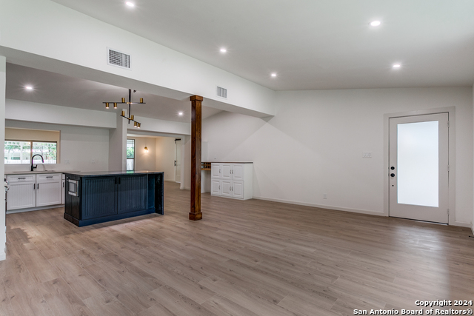
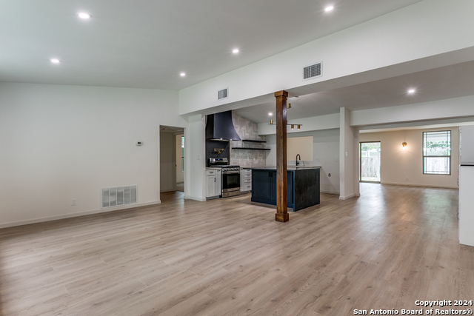
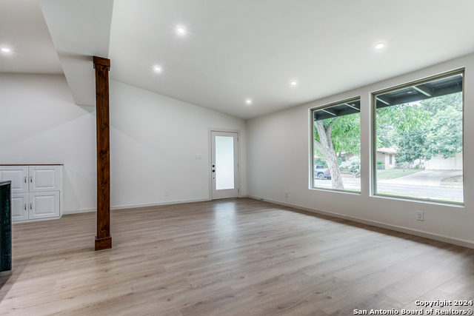
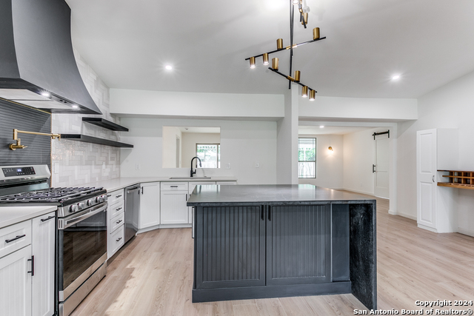
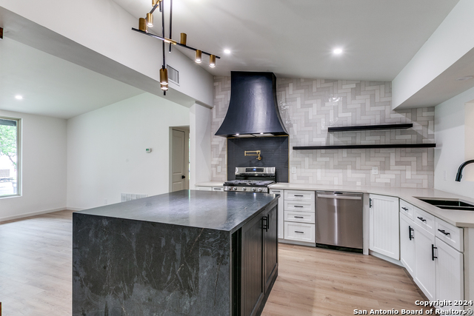
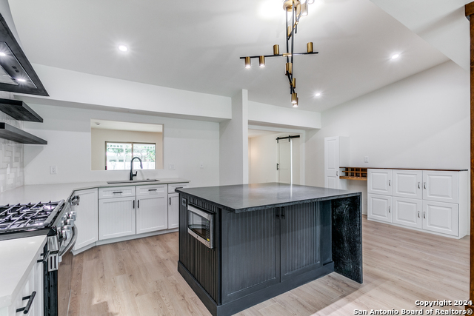
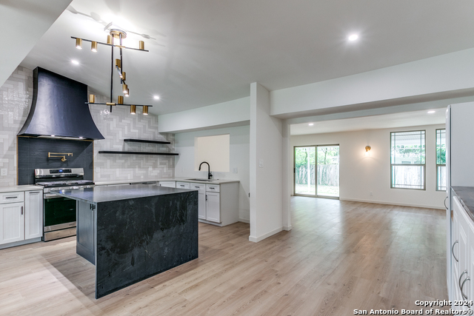
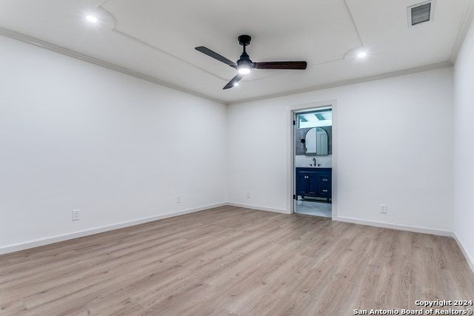
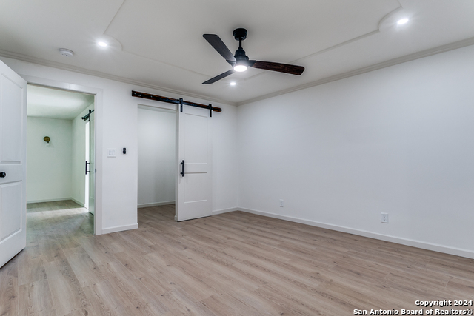
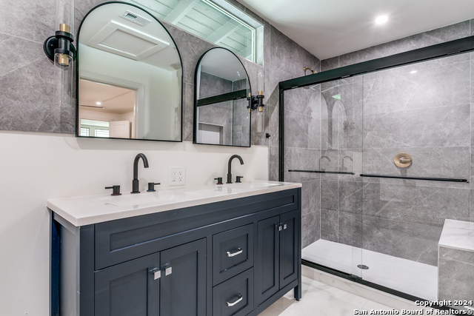
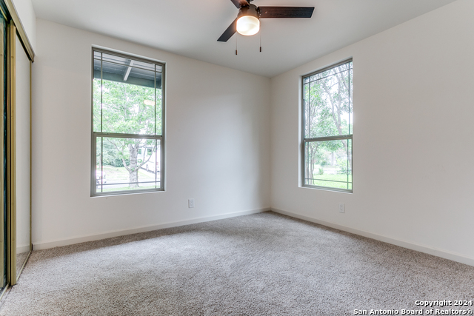
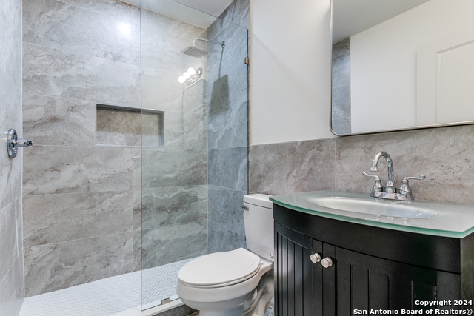
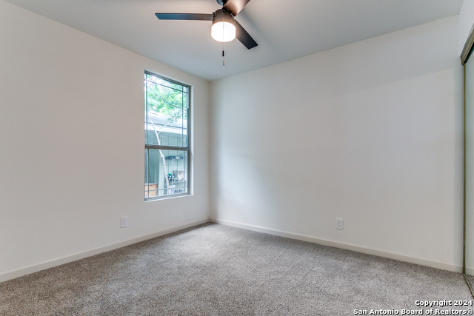
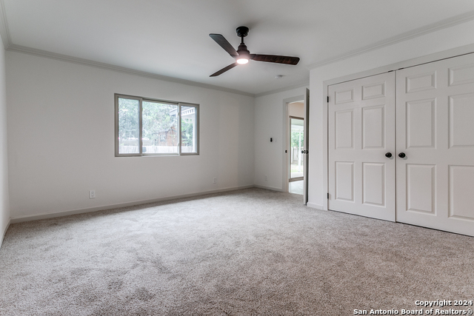
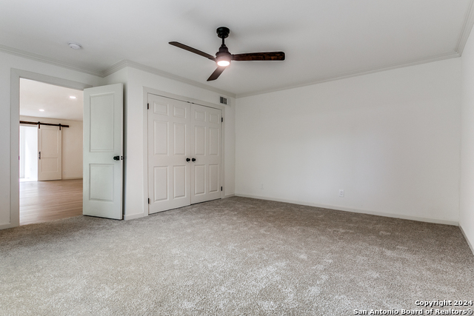
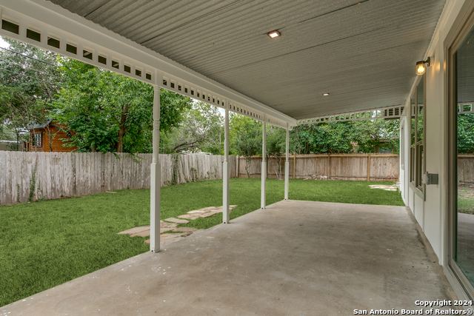
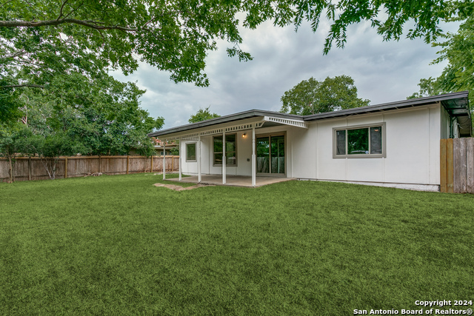
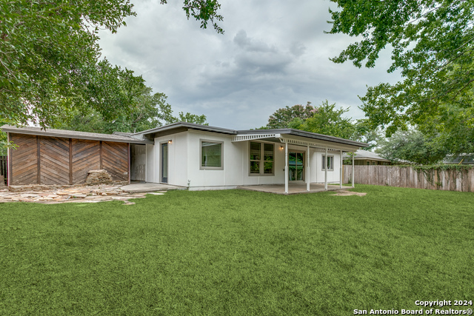
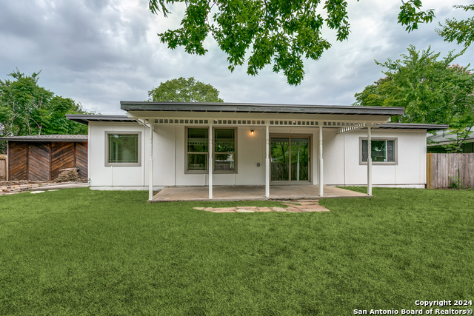
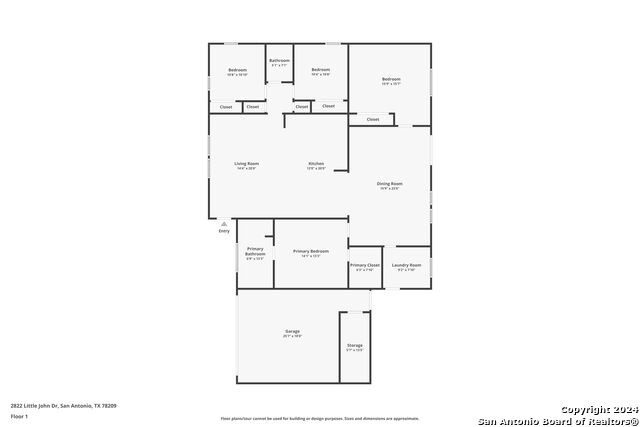


- MLS#: 1805111 ( Single Residential )
- Street Address: 2822 Little John
- Viewed: 6
- Price: $523,000
- Price sqft: $262
- Waterfront: No
- Year Built: 1958
- Bldg sqft: 1999
- Bedrooms: 4
- Total Baths: 2
- Full Baths: 2
- Garage / Parking Spaces: 2
- Days On Market: 133
- Additional Information
- County: BEXAR
- City: San Antonio
- Zipcode: 78209
- Subdivision: Northwood
- District: North East I.S.D
- Elementary School: Northwood
- Middle School: Garner
- High School: Macarthur
- Provided by: Exquisite Properties, LLC
- Contact: Laurie Hoffman
- (602) 315-7384

- DMCA Notice
-
DescriptionThis stylishly updated single story home in the Northwood community features newly installed Timberline HD 2 Lifetime shingles roof with ridge vents and drip edge, fresh cement siding with vertical accents, and modern Westlake 360 windows. The property also showcases new interior and exterior doors with updated hardware, Hamstead Premier water resistant wood based laminate flooring, an upgraded electrical panel with all new wiring, contemporary lighting fixtures and fans, level 5 smooth drywall finish, new carpet in secondary bedrooms, refreshed interior and exterior paint, and modern exterior lighting. The striking kitchen features quartz countertops, a soapstone waterfall island, custom vent hood, plumbing for a pot filler, elegant tile accents, new appliances, updated sink and faucets. The primary bedroom has been renovated to include a private bath with a glass walk in shower, dual vanity, and a spacious walk in closet. Each bathroom is equipped with custom showers, new vanities, toilets, tile, and plumbing. Situated on a large, quiet and private lot in a beautiful well established neighborhood. Seize the opportunity to make this stunning property your own!
Features
Possible Terms
- Conventional
- FHA
- Cash
Accessibility
- 2+ Access Exits
- Doors-Swing-In
- No Stairs
- First Floor Bath
- Full Bath/Bed on 1st Flr
- First Floor Bedroom
Air Conditioning
- One Central
Apprx Age
- 66
Builder Name
- Unknown
Construction
- Pre-Owned
Contract
- Exclusive Right To Sell
Days On Market
- 176
Currently Being Leased
- No
Dom
- 126
Elementary School
- Northwood
Energy Efficiency
- Programmable Thermostat
Exterior Features
- Brick
- Siding
Fireplace
- Not Applicable
Floor
- Carpeting
- Wood
- Laminate
Foundation
- Slab
Garage Parking
- Two Car Garage
- Oversized
Heating
- Central
- 1 Unit
Heating Fuel
- Natural Gas
High School
- Macarthur
Home Owners Association Mandatory
- None
Inclusions
- Ceiling Fans
- Washer Connection
- Dryer Connection
- Washer
- Dryer
- Self-Cleaning Oven
- Microwave Oven
- Stove/Range
- Gas Cooking
- Refrigerator
- Disposal
- Dishwasher
- Wet Bar
- Smoke Alarm
- Gas Water Heater
- Garage Door Opener
- Solid Counter Tops
Instdir
- Interstate 410 Loop. Take exit 24 from I-410 E-Turn right onto N Vandiver Dr- Turn right onto Urban Crest Dr-Turn left onto Seidel Rd-Turn right onto Little John Dr-your home will be on the left
Interior Features
- Two Living Area
- Separate Dining Room
- Eat-In Kitchen
- Two Eating Areas
- Island Kitchen
- Utility Room Inside
- Secondary Bedroom Down
- 1st Floor Lvl/No Steps
- High Ceilings
- Open Floor Plan
- Skylights
- Cable TV Available
- High Speed Internet
- All Bedrooms Downstairs
- Laundry Main Level
- Laundry Room
- Walk in Closets
Kitchen Length
- 20
Legal Desc Lot
- 11
Legal Description
- NCB 12649 BLK 4 LOT 11
Lot Description
- Mature Trees (ext feat)
Lot Improvements
- Street Paved
- Curbs
- Street Gutters
- Sidewalks
- Streetlights
Middle School
- Garner
Miscellaneous
- Virtual Tour
Neighborhood Amenities
- Park/Playground
Occupancy
- Vacant
Owner Lrealreb
- No
Ph To Show
- 210-222-2227
Possession
- Closing/Funding
Property Type
- Single Residential
Recent Rehab
- No
Roof
- Composition
School District
- North East I.S.D
Source Sqft
- Appsl Dist
Style
- One Story
Total Tax
- 7915.94
Utility Supplier Elec
- CPS
Utility Supplier Grbge
- CITY
Utility Supplier Sewer
- SAWS
Utility Supplier Water
- SAWS
Water/Sewer
- Water System
- Sewer System
Window Coverings
- None Remain
Year Built
- 1958
Property Location and Similar Properties


