
- Michaela Aden, ABR,MRP,PSA,REALTOR ®,e-PRO
- Premier Realty Group
- Mobile: 210.859.3251
- Mobile: 210.859.3251
- Mobile: 210.859.3251
- michaela3251@gmail.com
Property Photos
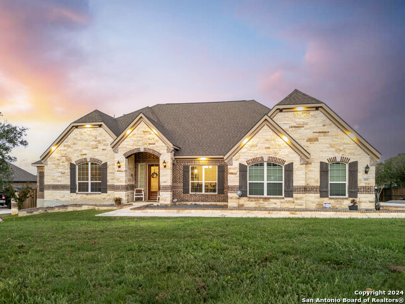

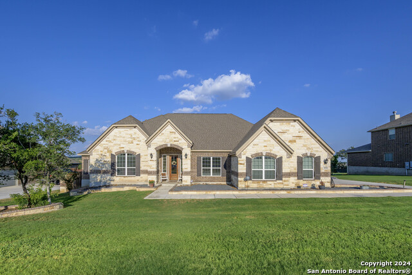
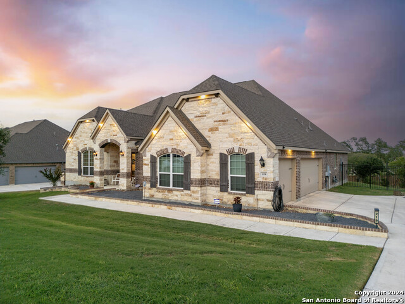
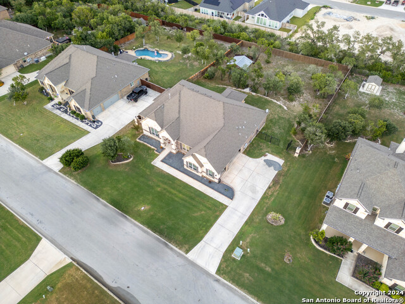
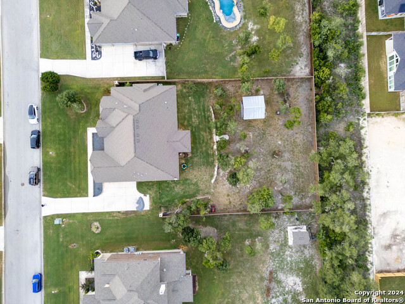
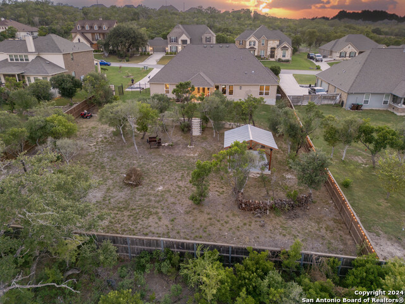
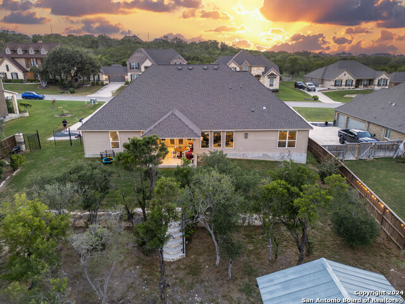
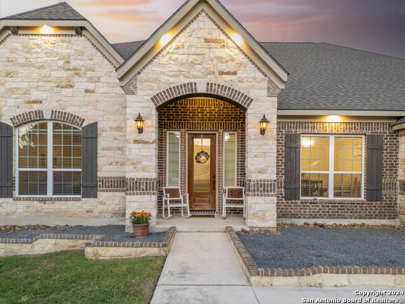
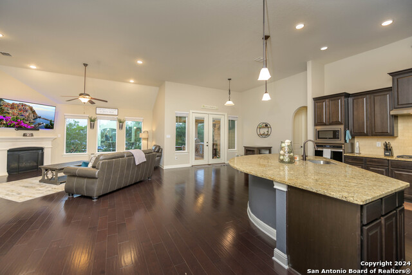
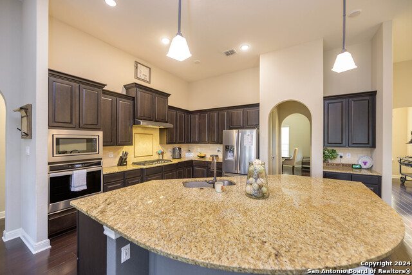
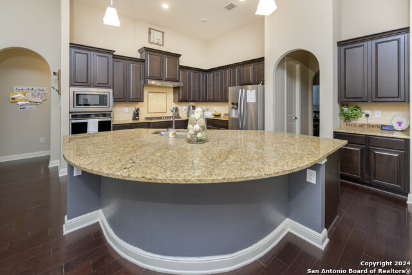
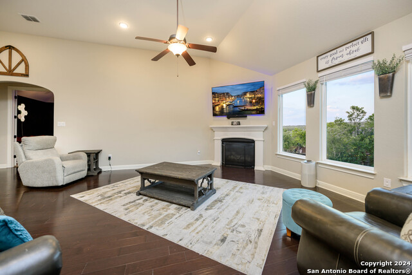
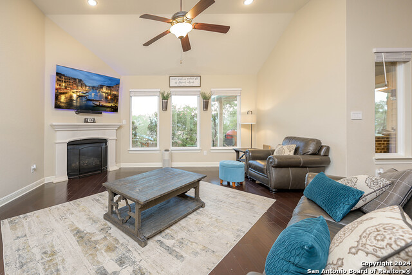
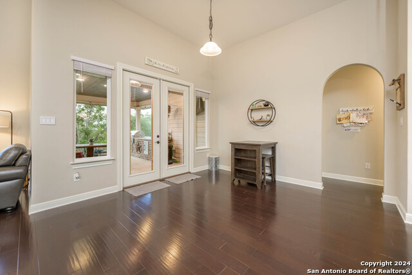
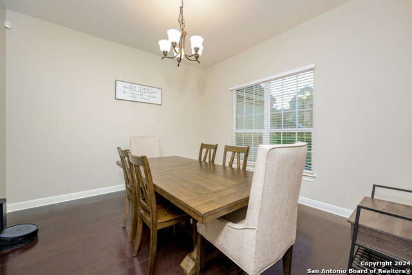
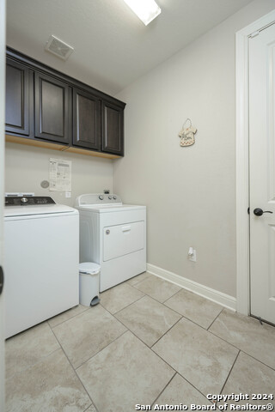
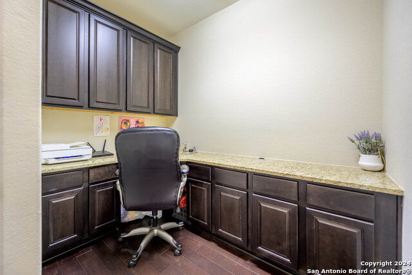
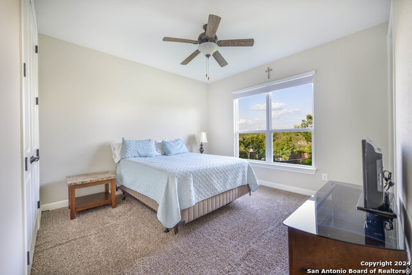
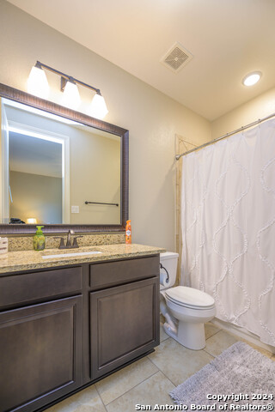
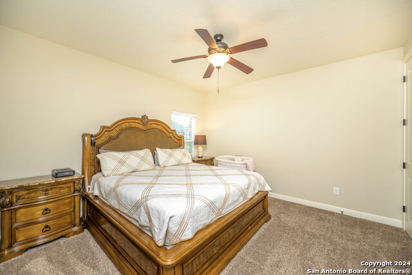
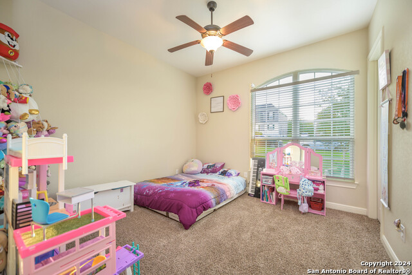
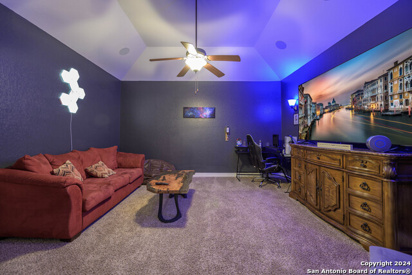
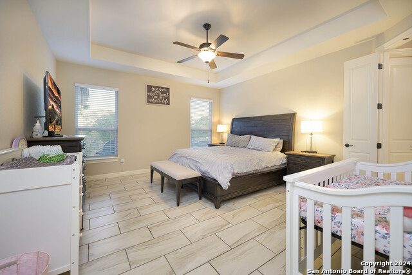
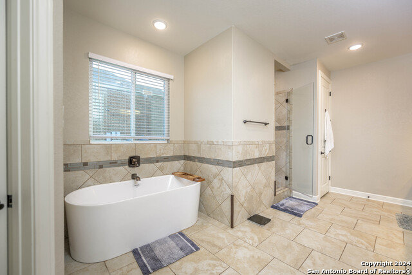
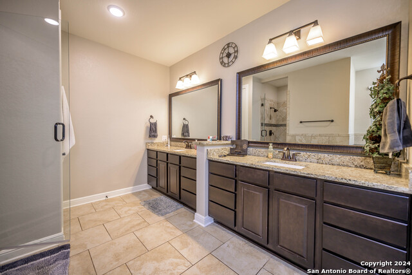
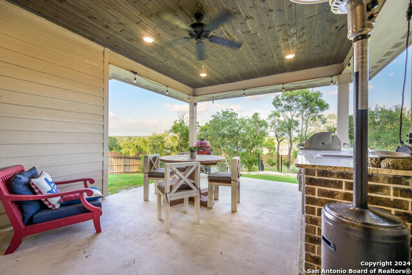
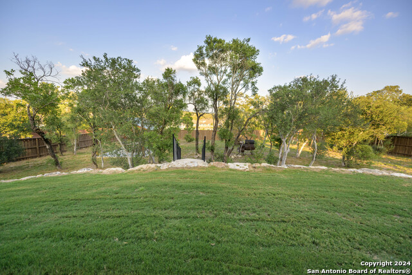
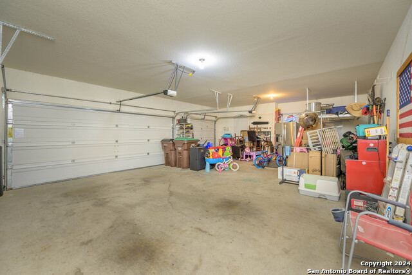


- MLS#: 1805100 ( Single Residential )
- Street Address: 219 Roundtop Hill
- Viewed: 95
- Price: $681,500
- Price sqft: $205
- Waterfront: No
- Year Built: Not Available
- Bldg sqft: 3324
- Bedrooms: 4
- Total Baths: 3
- Full Baths: 3
- Garage / Parking Spaces: 3
- Days On Market: 140
- Additional Information
- County: MEDINA
- City: Castroville
- Zipcode: 78009
- Subdivision: Potranco Ranch Medina County
- District: Medina Valley I.S.D.
- Elementary School: Castroville
- Middle School: Loma Alta
- High School: Medina Valley
- Provided by: JPAR San Antonio
- Contact: Jorge Zeledon-Castillo
- (210) 422-4373

- DMCA Notice
-
DescriptionStep into your stunning new home in the exclusive Potranco Ranch Gated Community! This impressive 3,324 sq ft home features 4 bedrooms and 3 bathrooms, with a cozy media room for ultimate relaxation & movie nights. The open kitchen showcases a central island and high ceilings, creating a luminous and welcoming ambiance flooded with natural light from the expansive windows. Embrace the convenience of a 3 car garage and indulge in the sprawling backyard on a generous half acre lot. This residence seamlessly combines comfort and sophistication seize this incredible opportunity to make it your own!
Features
Possible Terms
- Conventional
- FHA
- VA
- Cash
Air Conditioning
- One Central
Builder Name
- Terrata Homes
Construction
- Pre-Owned
Contract
- Exclusive Right To Sell
Days On Market
- 133
Currently Being Leased
- No
Dom
- 133
Elementary School
- Castroville Elementary
Exterior Features
- Brick
- Stone/Rock
Fireplace
- One
Floor
- Carpeting
- Ceramic Tile
- Wood
Foundation
- Slab
Garage Parking
- Three Car Garage
Heating
- Central
Heating Fuel
- Natural Gas
High School
- Medina Valley
Home Owners Association Fee
- 150
Home Owners Association Frequency
- Annually
Home Owners Association Mandatory
- Mandatory
Home Owners Association Name
- DIAMOND ASSOCIATION MANAGEMENT AND CONSULTANT
Inclusions
- Ceiling Fans
- Chandelier
- Cook Top
- Built-In Oven
- Microwave Oven
- Stove/Range
- Disposal
- Pre-Wired for Security
- Electric Water Heater
- Garage Door Opener
Instdir
- 1604 to HWY 90 West
- 211 North
- left on Potra
Interior Features
- One Living Area
- Liv/Din Combo
- Island Kitchen
- Walk-In Pantry
- Study/Library
- Media Room
- 1st Floor Lvl/No Steps
- High Ceilings
- Open Floor Plan
- All Bedrooms Downstairs
- Laundry Main Level
- Laundry Room
- Walk in Closets
Kitchen Length
- 14
Legal Desc Lot
- 82
Legal Description
- Potranco Ranch Unit 7B Block 1 Lot 82; Acres .5429
Middle School
- Loma Alta
Multiple HOA
- No
Neighborhood Amenities
- Controlled Access
- Jogging Trails
Occupancy
- Owner
Other Structures
- Pergola
Owner Lrealreb
- No
Ph To Show
- 210-422-4373
Possession
- Closing/Funding
Property Type
- Single Residential
Roof
- Composition
School District
- Medina Valley I.S.D.
Source Sqft
- Bldr Plans
Style
- One Story
Total Tax
- 12174
Utility Supplier Elec
- CPS Energy
Utility Supplier Gas
- CPS Energy
Utility Supplier Sewer
- Yancey Water
Utility Supplier Water
- Yancey Water
Views
- 95
Water/Sewer
- Water System
Window Coverings
- All Remain
Property Location and Similar Properties


