
- Michaela Aden, ABR,MRP,PSA,REALTOR ®,e-PRO
- Premier Realty Group
- Mobile: 210.859.3251
- Mobile: 210.859.3251
- Mobile: 210.859.3251
- michaela3251@gmail.com
Property Photos
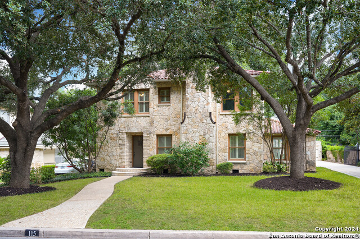

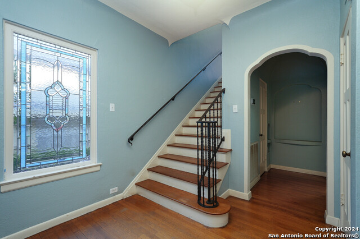
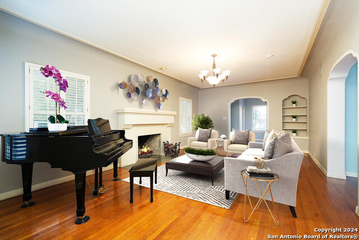
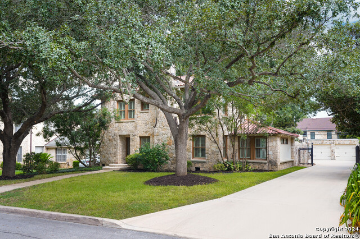
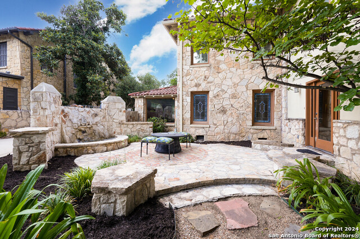
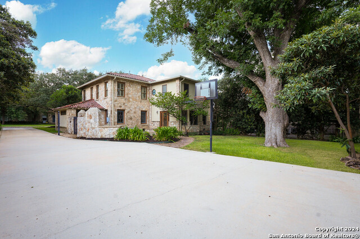
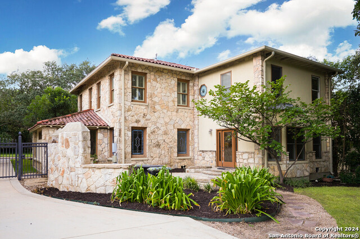
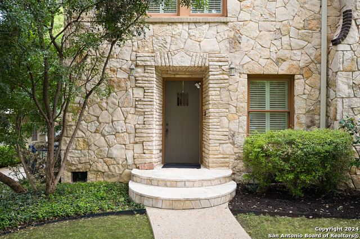
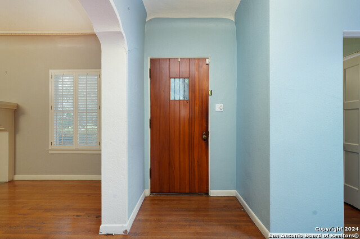
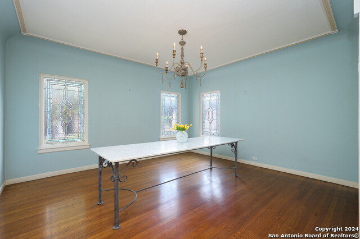
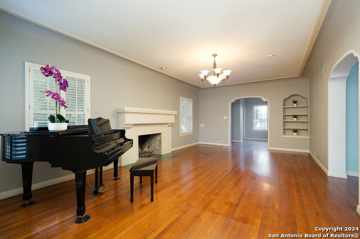
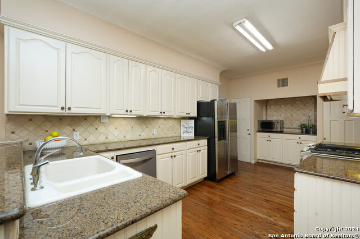
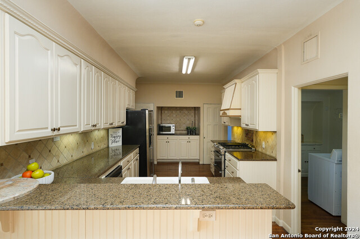
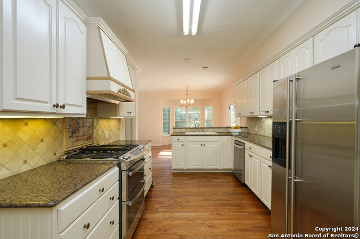
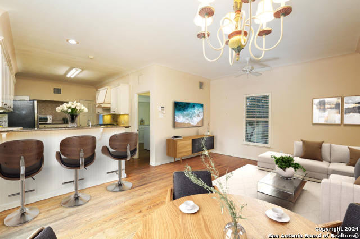
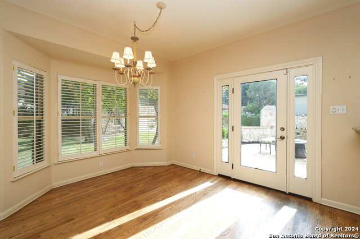
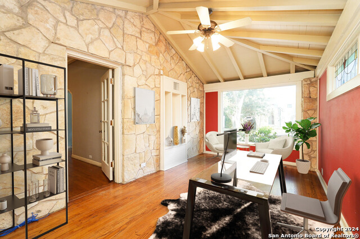
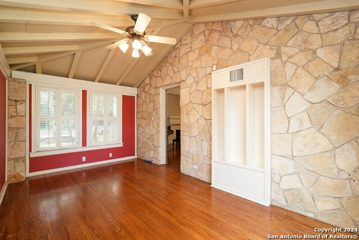
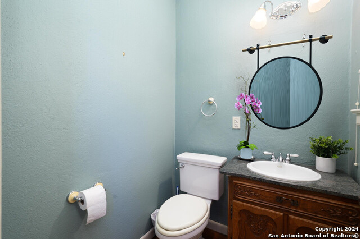
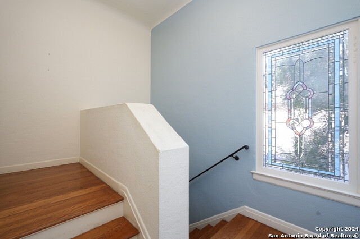
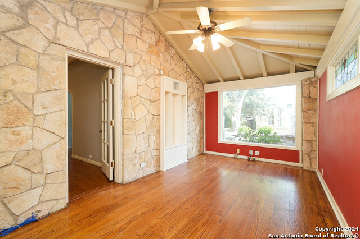
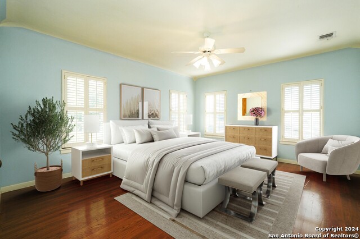
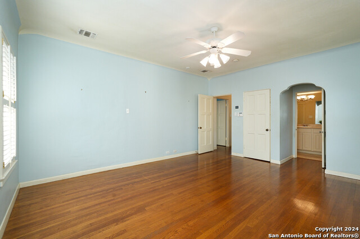
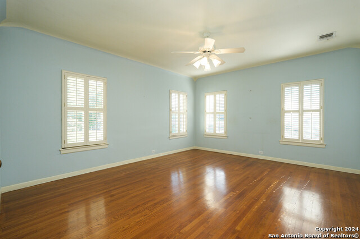
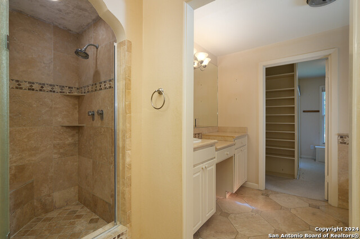
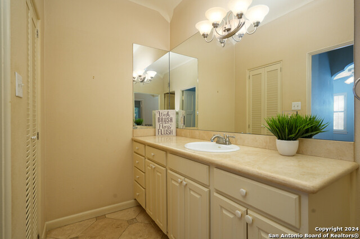
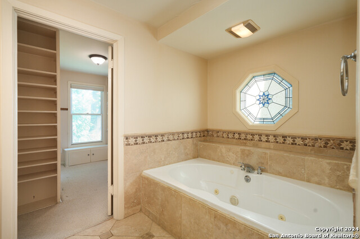
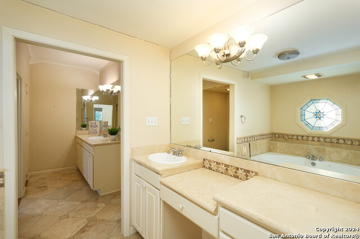
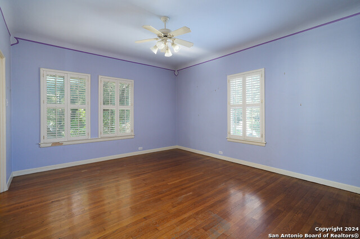
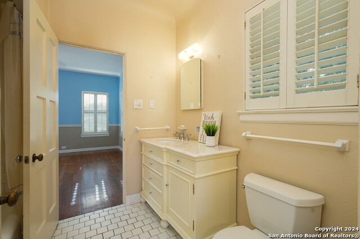
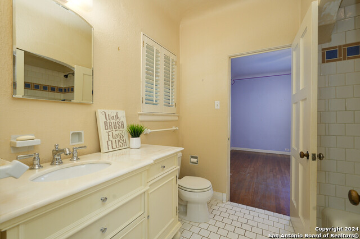
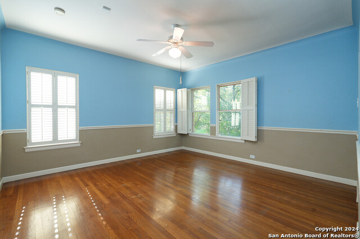
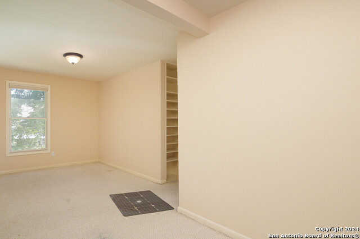
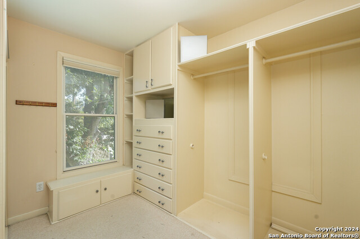
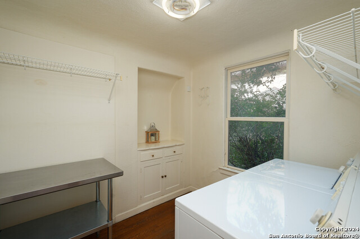
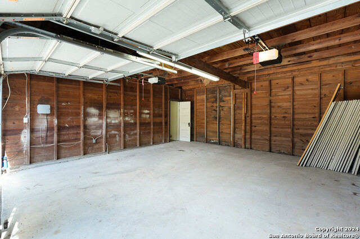
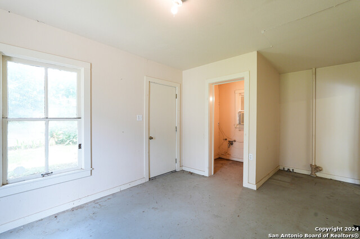
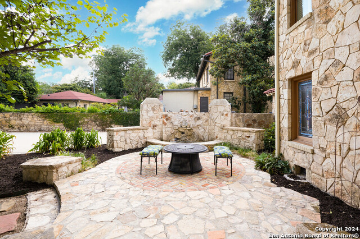
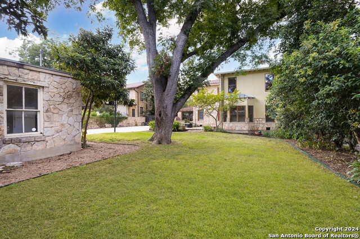
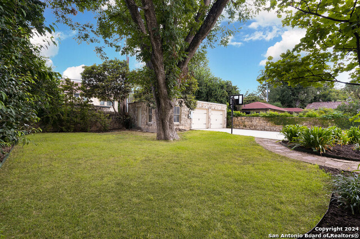
- MLS#: 1805068 ( Single Residential )
- Street Address: 115 Brittany
- Viewed: 70
- Price: $949,000
- Price sqft: $294
- Waterfront: No
- Year Built: 1935
- Bldg sqft: 3233
- Bedrooms: 3
- Total Baths: 3
- Full Baths: 2
- 1/2 Baths: 1
- Garage / Parking Spaces: 2
- Days On Market: 195
- Additional Information
- County: BEXAR
- City: Olmos Park
- Zipcode: 78212
- Subdivision: Olmos Park
- District: Alamo Heights I.S.D.
- Elementary School: Cambridge
- Middle School: Alamo Heights
- High School: Alamo Heights
- Provided by: Kolb Real Estate LLC
- Contact: Amy Kolb
- (210) 860-0668

- DMCA Notice
-
DescriptionThis description highlights a beautifully preserved 1930s stone residence, crafted by the esteemed H.C. Thorman, blending historic charm with modern conveniences. Key features include stained glass windows in various locations, including the formal dining area, the entryway, and even above the primary bath's tub, adding to the home's elegance. All bedrooms are spacious and located upstairs, with an exceptionally large primary closet that could double as a workout room. The property boasts a large yard with a stone patio and a charming fountain, perfect for outdoor relaxation. Additionally, its location is within walking distance of stores and restaurants, offering a convenient and desirable lifestyle. Don't miss the bonus room inside the 2 car garage. Driveway has electric gate.
Features
Possible Terms
- Conventional
- FHA
- VA
- Cash
Air Conditioning
- Two Central
Apprx Age
- 90
Block
- 29
Builder Name
- UNK
Construction
- Pre-Owned
Contract
- Exclusive Agency
Days On Market
- 295
Currently Being Leased
- No
Dom
- 170
Elementary School
- Cambridge
Exterior Features
- 4 Sides Masonry
- Stone/Rock
Fireplace
- One
- Living Room
Floor
- Ceramic Tile
- Wood
Garage Parking
- Two Car Garage
- Detached
- Oversized
Heating
- Central
Heating Fuel
- Natural Gas
High School
- Alamo Heights
Home Owners Association Mandatory
- None
Inclusions
- Ceiling Fans
- Chandelier
- Washer Connection
- Dryer Connection
- Washer
- Dryer
- Cook Top
- Microwave Oven
- Gas Cooking
- Refrigerator
- Disposal
- Dishwasher
- Electric Water Heater
- Garage Door Opener
Instdir
- Hildebrand to McCullough to Brittany
Interior Features
- Three Living Area
- Separate Dining Room
- Eat-In Kitchen
- Two Eating Areas
- Breakfast Bar
Kitchen Length
- 10
Legal Description
- CB 5700 BLK 29 LOT W 20 FT OF 16 & E 50 FT OF 17
Middle School
- Alamo Heights
Neighborhood Amenities
- None
Occupancy
- Vacant
Owner Lrealreb
- No
Ph To Show
- 210-222-2227
Possession
- Closing/Funding
Property Type
- Single Residential
Roof
- Tile
School District
- Alamo Heights I.S.D.
Source Sqft
- Appsl Dist
Style
- Two Story
- Historic/Older
Total Tax
- 25157
Utility Supplier Elec
- CPA
Utility Supplier Gas
- SAWS
Utility Supplier Sewer
- SAWS
Utility Supplier Water
- SAWS
Views
- 70
Virtual Tour Url
- https://my.matterport.com/show/?m=kLXN9YHwJBn&mls=1
Water/Sewer
- Water System
Window Coverings
- All Remain
Year Built
- 1935
Property Location and Similar Properties


