
- Michaela Aden, ABR,MRP,PSA,REALTOR ®,e-PRO
- Premier Realty Group
- Mobile: 210.859.3251
- Mobile: 210.859.3251
- Mobile: 210.859.3251
- michaela3251@gmail.com
Property Photos
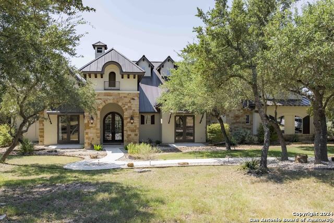

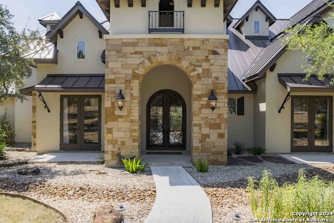
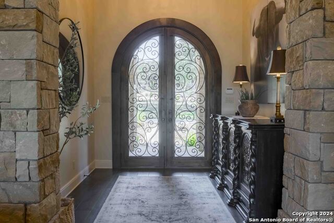
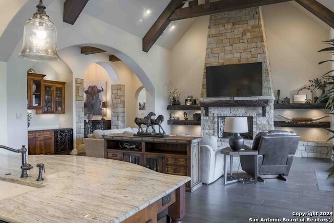
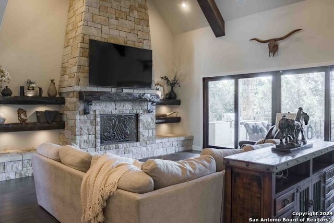
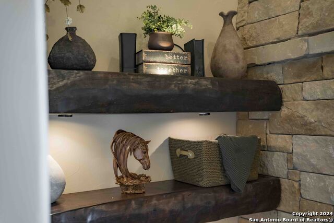
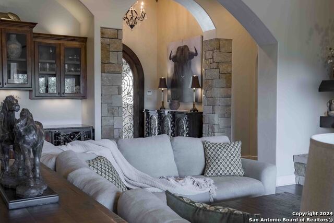
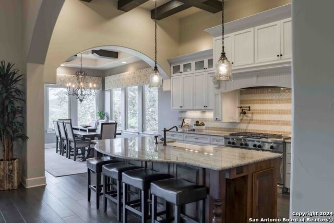
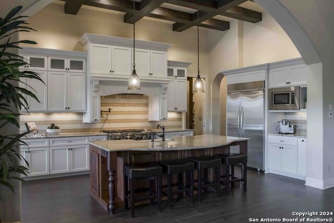
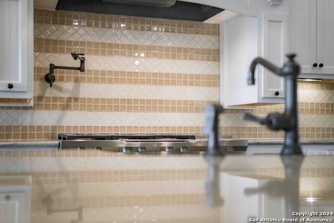
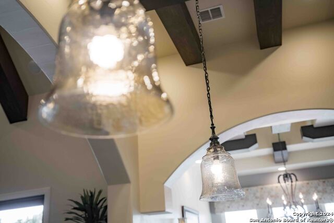
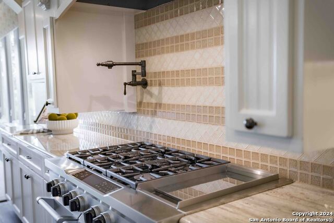
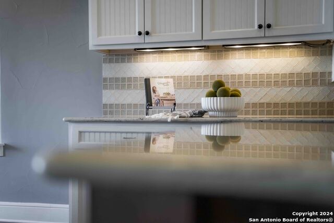
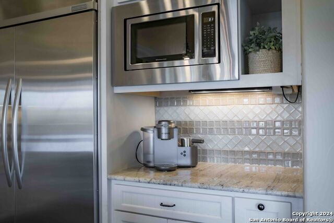
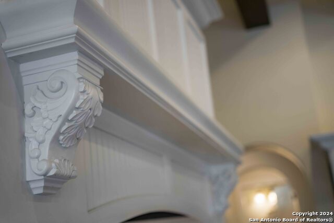
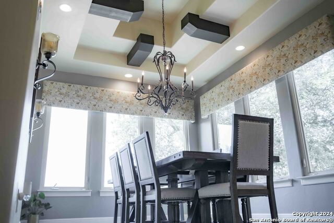
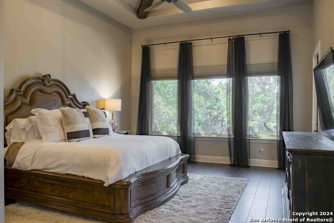
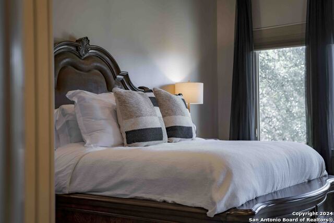
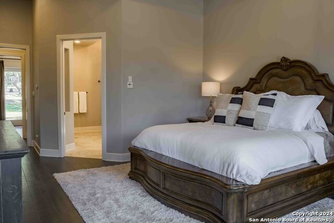
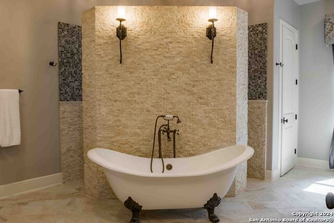
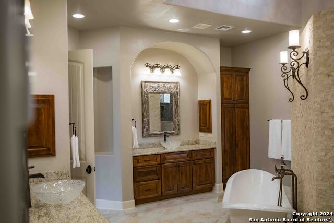
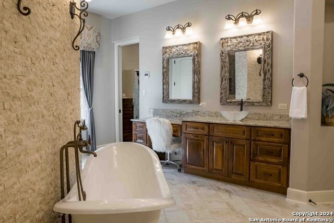
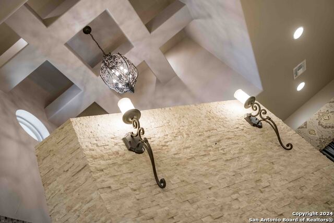
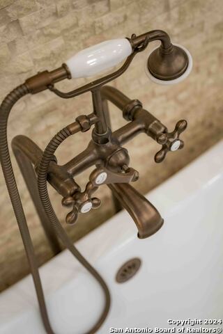
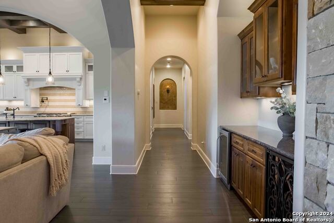
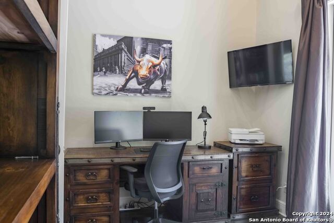
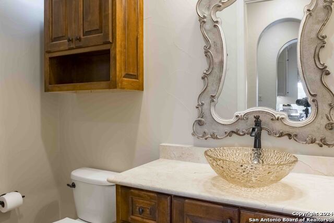
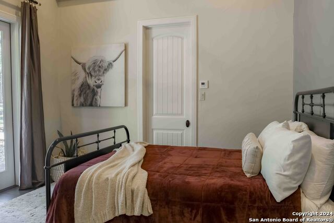
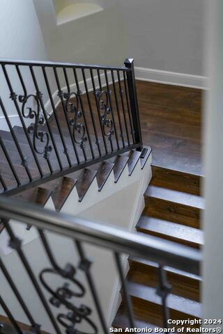
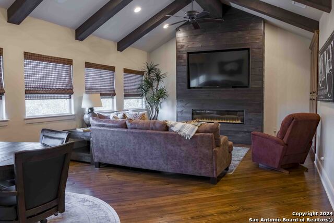
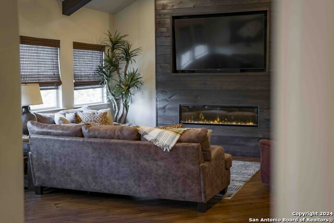
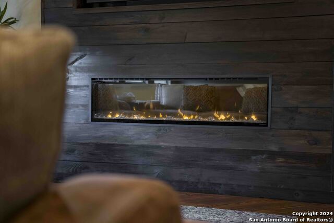
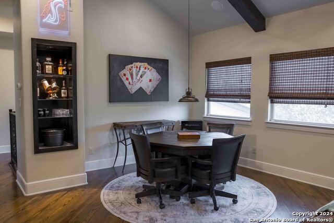
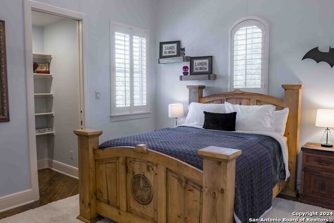
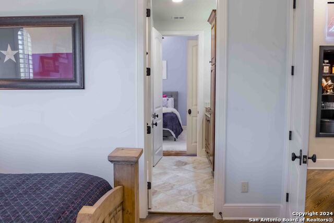
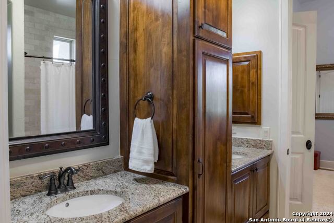
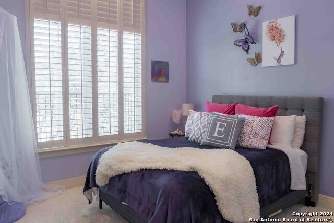
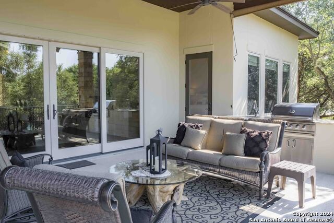
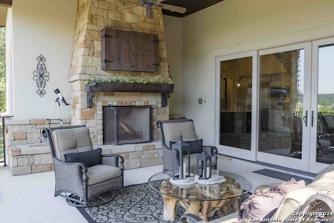
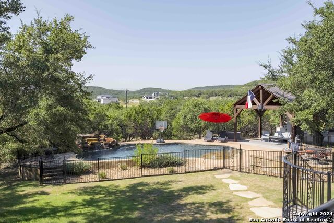
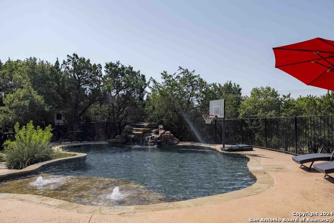
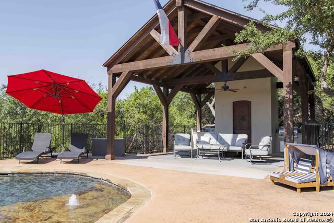
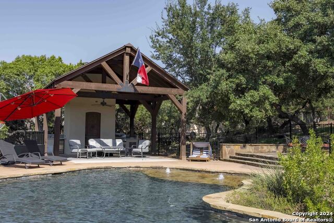
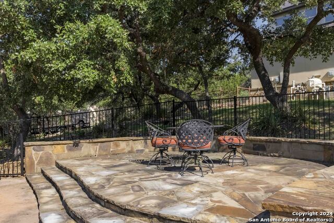
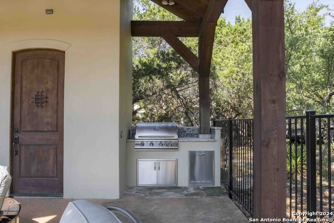
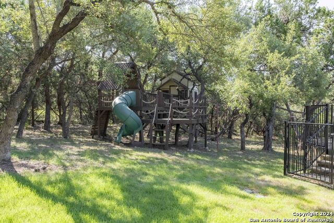
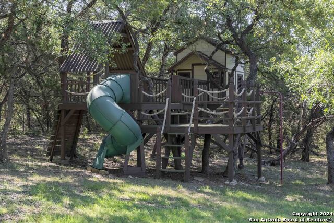
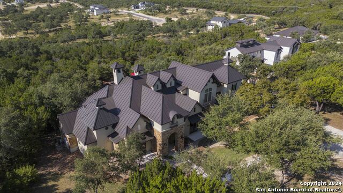
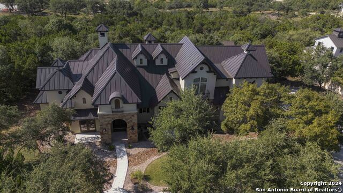
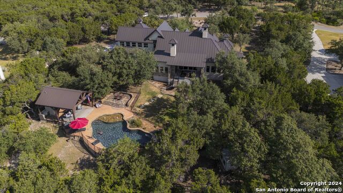
- MLS#: 1805033 ( Single Residential )
- Street Address: 11206 Caliza Blf
- Viewed: 64
- Price: $1,450,000
- Price sqft: $377
- Waterfront: No
- Year Built: 2013
- Bldg sqft: 3850
- Bedrooms: 5
- Total Baths: 4
- Full Baths: 3
- 1/2 Baths: 1
- Garage / Parking Spaces: 3
- Days On Market: 114
- Additional Information
- County: KENDALL
- City: Boerne
- Zipcode: 78006
- Subdivision: Anaqua Springs Ranch
- District: Northside
- Elementary School: Sara B McAndrew
- Middle School: Rawlinson
- High School: Clark
- Provided by: Magnolia Realty
- Contact: Michelle Buchanan
- (830) 885-5337

- DMCA Notice
-
DescriptionWelcome to your dream home in the exclusive, guard gated luxury community of Anaqua Springs Ranch. Nestled on 1.4 acres of serene Hill Country landscape, this impeccable residence is surrounded by mature oak trees and backs up to a community greenbelt, offering unparalleled privacy and stunning views. As you enter, you're greeted by soaring ceilings with rustic wood beams, an open living space, and a striking flagstone fireplace that serves as the centerpiece of the home. The gourmet kitchen is a chef's delight, featuring a large arched island, a 6 burner gas cooktop, double ovens, pot filler, and a spacious pantry with ample storage, all beautifully accented by wood look tile flooring that runs throughout the main level. The primary suite is your personal retreat, boasting a luxurious bathroom with a stone accent wall, a classic clawfoot tub, and a spacious walk through shower. Separate vanities provide both style and convenience, making this space as functional as it is beautiful. Upstairs, you'll find two more bedrooms connected by a Jack and Jill bathroom, as well as a spacious game room with a stylish shiplap wall and a built in electric fireplace perfect for cozy evenings or entertaining. The versatile fifth bedroom is currently being utilized as a home office, offering a quiet and functional workspace with plenty of natural light. Outdoor living is a true highlight of this property. The sparkling pool is fully fenced for safety and surrounded by multiple patios, perfect for entertaining. The covered pool patio features two grilling stations with an additional outdoor kitchen right outside the main living area centered by a flagstone wood burning outdoor fireplace that takes your entertaining from indoors to out with ease. Plus, a private outdoor pool bath ensures convenience while offering stunning Hill Country views. A charming treehouse with electricity and air conditioning adds a unique touch to the backyard, making it a versatile space for relaxation or creative activities. Inside, two additional bedrooms on the main floor each have their own private front patios, offering a quiet retreat. Meticulously maintained and thoughtfully designed, this home offers luxury, comfort, and elegance in every detail. Don't miss the opportunity to make this exceptional property in Anaqua Springs Ranch your own. Welcome Home!
Features
Possible Terms
- Conventional
- VA
- Cash
Air Conditioning
- Three+ Central
Apprx Age
- 11
Block
- 10
Builder Name
- CKC Custom Homes
Construction
- Pre-Owned
Contract
- Exclusive Right To Sell
Days On Market
- 101
Currently Being Leased
- No
Dom
- 101
Elementary School
- Sara B McAndrew
Energy Efficiency
- Tankless Water Heater
- 13-15 SEER AX
- Programmable Thermostat
- Double Pane Windows
- Low E Windows
- Foam Insulation
- Ceiling Fans
Exterior Features
- 4 Sides Masonry
- Stone/Rock
- Stucco
Fireplace
- Three+
- Living Room
- Wood Burning
- Gas
- Game Room
- Gas Starter
- Other
Floor
- Carpeting
- Ceramic Tile
- Wood
Foundation
- Slab
Garage Parking
- Three Car Garage
- Attached
- Side Entry
- Oversized
Green Features
- Low Flow Commode
- Low Flow Fixture
- Rain/Freeze Sensors
- Rain Water Catchment
- Mechanical Fresh Air
- Enhanced Air Filtration
Heating
- Central
Heating Fuel
- Electric
High School
- Clark
Home Owners Association Fee
- 2283
Home Owners Association Frequency
- Annually
Home Owners Association Mandatory
- Mandatory
Home Owners Association Name
- ANAQUA SPRINGS RANCH HOMEOWNERS ASSOCIATION
- INC
Inclusions
- Ceiling Fans
- Chandelier
- Microwave Oven
- Gas Cooking
- Disposal
- Dishwasher
- Water Softener (owned)
- Garage Door Opener
- Double Ovens
Instdir
- IH 10 West to Boerne Stage Rd
- left on Boerne State Rd
- left on Anaqua Springs Rd
- left on Creekside Cove
- at the roundabout take the second right onto Miranda Ridge
- Left on Cimmaron Crest
- Right on Caliza Terrace
- Right on Caliza Bluff
- House on left.
Interior Features
- Two Living Area
- Separate Dining Room
- Eat-In Kitchen
- Two Eating Areas
- Island Kitchen
- Breakfast Bar
- Walk-In Pantry
- Study/Library
- Game Room
- Utility Room Inside
- Secondary Bedroom Down
- High Ceilings
- Open Floor Plan
- Pull Down Storage
- Cable TV Available
- High Speed Internet
- Laundry Main Level
- Walk in Closets
Kitchen Length
- 18
Legal Desc Lot
- 12
Legal Description
- CB 4671A (ANAQUA SPRINGS RANCH IV)
- BLOCK 10 LOT 12 2008-NEW
Lot Description
- On Greenbelt
- County VIew
- 1 - 2 Acres
- Partially Wooded
- Mature Trees (ext feat)
- Gently Rolling
Middle School
- Rawlinson
Multiple HOA
- No
Neighborhood Amenities
- Controlled Access
- Park/Playground
- Jogging Trails
- Sports Court
- Basketball Court
- Guarded Access
Number Of Fireplaces
- 3+
Occupancy
- Owner
Owner Lrealreb
- No
Ph To Show
- 210-222-2227
Possession
- Closing/Funding
Property Type
- Single Residential
Recent Rehab
- No
Roof
- Metal
School District
- Northside
Source Sqft
- Appsl Dist
Style
- Two Story
- Texas Hill Country
Total Tax
- 19428
Utility Supplier Elec
- CPS
Utility Supplier Gas
- SuburbanProp
Utility Supplier Grbge
- Republic
Utility Supplier Sewer
- Septic
Utility Supplier Water
- SAWS
Views
- 64
Virtual Tour Url
- https://drive.google.com/file/d/1c0ups3bcvPdrnDH7AdtSxtkKpdGtQ8cT/view?usp=drivesdk
Water/Sewer
- Water System
- Aerobic Septic
Window Coverings
- All Remain
Year Built
- 2013
Property Location and Similar Properties


