
- Michaela Aden, ABR,MRP,PSA,REALTOR ®,e-PRO
- Premier Realty Group
- Mobile: 210.859.3251
- Mobile: 210.859.3251
- Mobile: 210.859.3251
- michaela3251@gmail.com
Property Photos
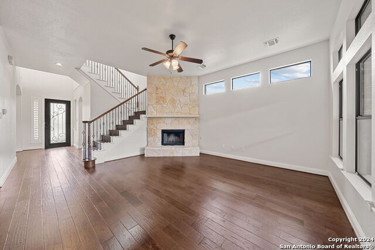

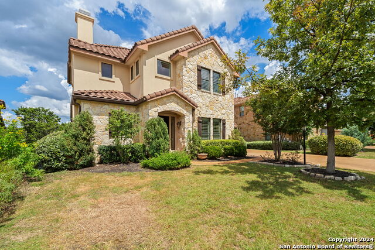
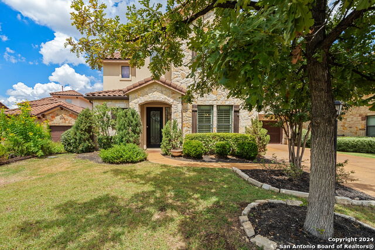
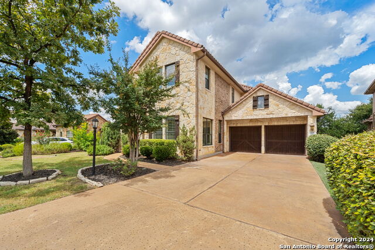
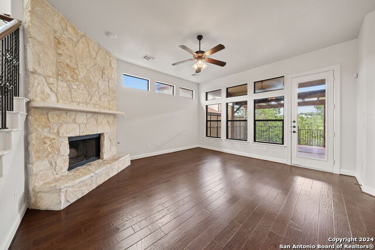
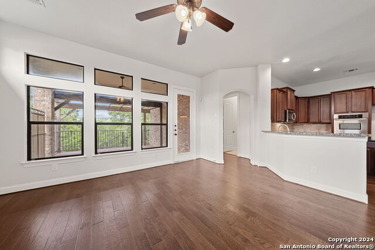
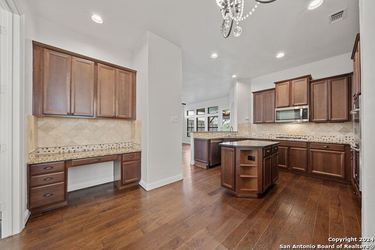
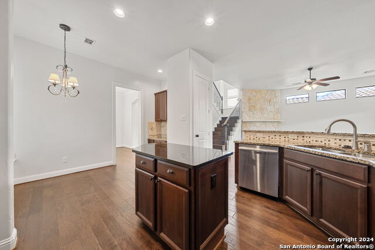
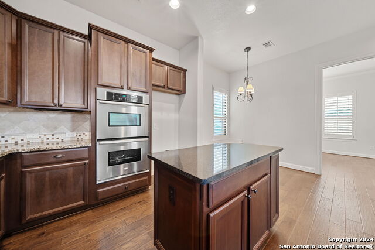
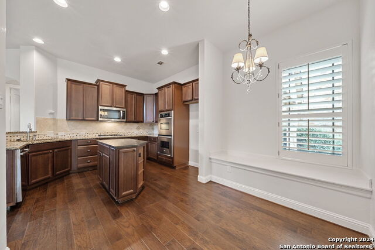
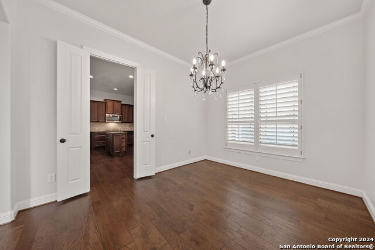
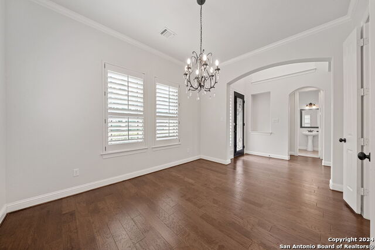
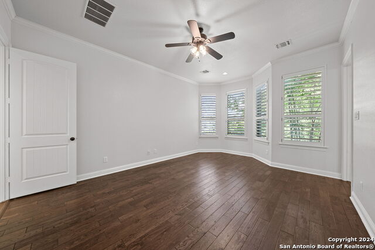
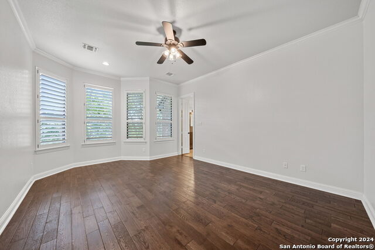
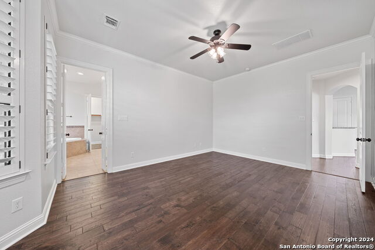
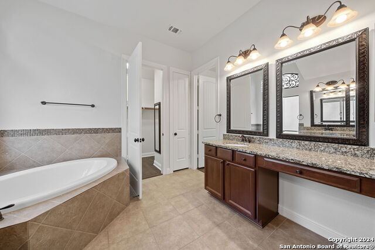
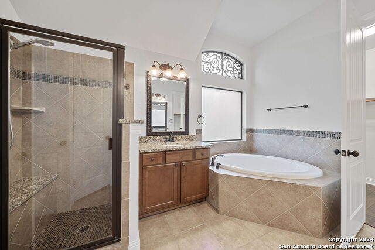
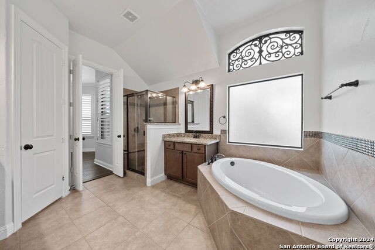
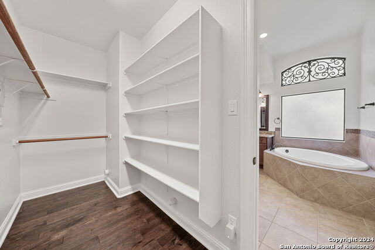
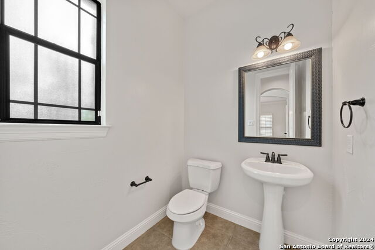
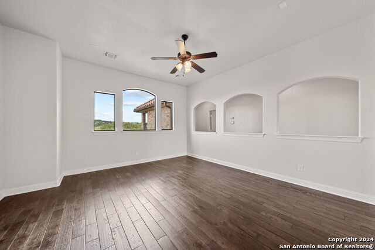
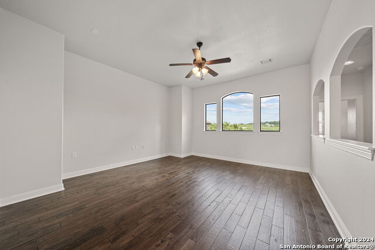
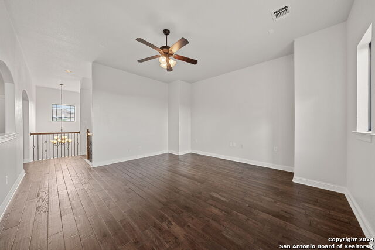
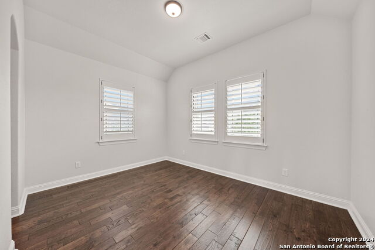
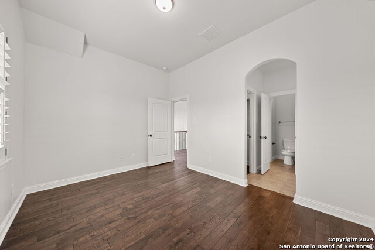

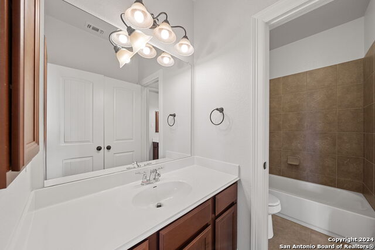
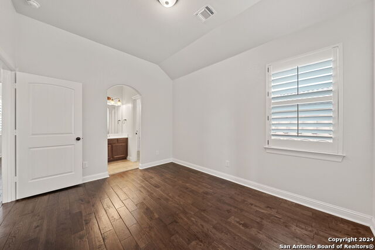
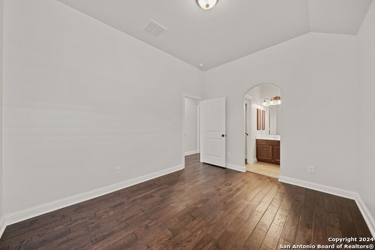
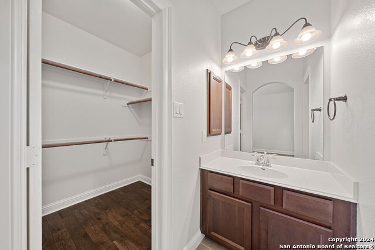
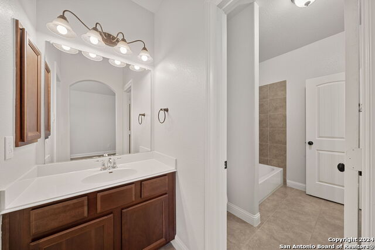
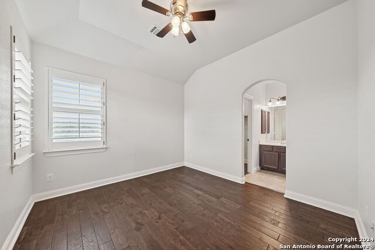
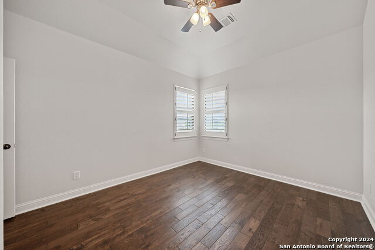
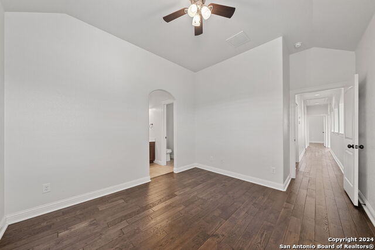
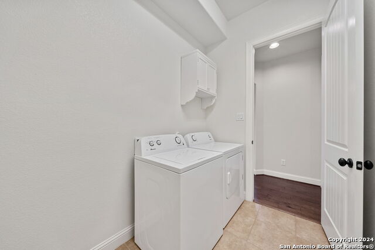
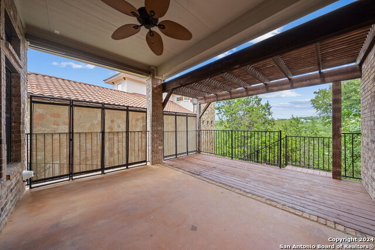
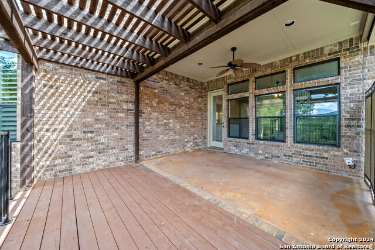
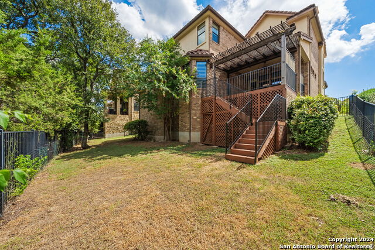
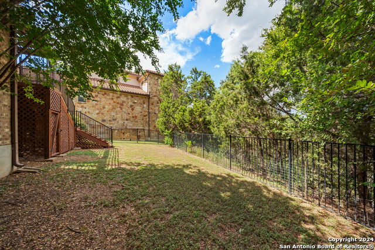
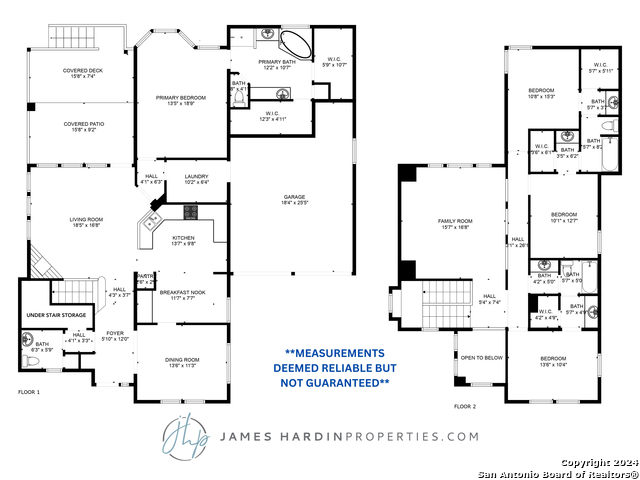
- MLS#: 1805001 ( Single Residential )
- Street Address: 119 Feritti
- Viewed: 11
- Price: $689,000
- Price sqft: $236
- Waterfront: No
- Year Built: 2010
- Bldg sqft: 2918
- Bedrooms: 4
- Total Baths: 4
- Full Baths: 3
- 1/2 Baths: 1
- Garage / Parking Spaces: 2
- Days On Market: 114
- Additional Information
- County: TRAVIS
- City: Austin
- Zipcode: 78734
- Subdivision: Rough Hollow
- District: Lake Travis ISD
- Elementary School: Call District
- Middle School: Call District
- High School: Call District
- Provided by: Hecht Real Estate Group
- Contact: James Hardin
- (512) 698-2862

- DMCA Notice
-
DescriptionLuxury living in the highly sought after community of Rough Hollow's East Rim! This gorgeous all masonry home with accented tile roof sits upon a generous .329 acre partially wooded and rolling lot for increased privacy. The spacious yet cozy floorplan with all hard flooring, plantation shutters and freshly painted interior welcomes the daylight with its multitude of windows. You'll find a lavish downstairs primary suite, stately formal dining room, multiple living areas and impressive kitchen with dual ovens, expansive counter space and thoughtful built ins such as a desk niche and breakfast bench. The oversized covered patio is perfect for entertaining or just enjoying a little quiet time. Rough Hollow is packed with amenities indoors and out for all ages. The water themed community center features a lazy river, splash pad, adult pool with swim up bar, amphitheater, open air market place, dog park, sport courts, volleyball. Head over to the yacht club and marina to enjoy the complimentary kayaks/paddleboards, the fitness center complete with group classes or to dine on the chef prepared cuisine at the community restaurant. Want more? How about over 20 miles of scenic hike/bike trails and three miles of Lake Travis Shoreline? Located within the highly rated Lake Travis ISD and just minutes from a variety of shopping dining and entertainment. WELCOME HOME!
Features
Possible Terms
- Conventional
- FHA
- VA
- Cash
Air Conditioning
- One Central
- Zoned
Apprx Age
- 14
Builder Name
- MHI
Construction
- Pre-Owned
Contract
- Exclusive Right To Sell
Days On Market
- 83
Currently Being Leased
- No
Dom
- 83
Elementary School
- Call District
Exterior Features
- Brick
- 4 Sides Masonry
- Stone/Rock
- Stucco
Fireplace
- One
- Living Room
- Wood Burning
- Gas
- Stone/Rock/Brick
Floor
- Ceramic Tile
- Wood
Foundation
- Slab
Garage Parking
- Two Car Garage
- Attached
Heating
- Central
- Zoned
- 1 Unit
Heating Fuel
- Propane Owned
High School
- Call District
Home Owners Association Fee
- 652
Home Owners Association Frequency
- Semi-Annually
Home Owners Association Mandatory
- Mandatory
Home Owners Association Name
- ROUGH HOLLOW HOA
Home Faces
- West
- South
Inclusions
- Ceiling Fans
- Washer Connection
- Dryer Connection
- Washer
- Dryer
- Cook Top
- Built-In Oven
- Microwave Oven
- Gas Cooking
- Disposal
- Dishwasher
- Ice Maker Connection
- Vent Fan
- Smoke Alarm
- Gas Water Heater
- Garage Door Opener
- Solid Counter Tops
- Double Ovens
- Propane Water Heater
- 2+ Water Heater Units
Instdir
- IH35 NORTH TO TX 290. TX 290 TO TX 71. TX71 TO BEE CREEK ROAD TO HIGHLANDS BLVD TO ROUGH HOLLOW DR TO ROCKY COAST DRIVE TO FERITTI DRIVE.
Interior Features
- Two Living Area
- Separate Dining Room
- Eat-In Kitchen
- Two Eating Areas
- Island Kitchen
- Breakfast Bar
- Game Room
- Utility Room Inside
- High Ceilings
- Laundry Main Level
- Laundry Room
- Walk in Closets
- Attic - Access only
Kitchen Length
- 13
Legal Desc Lot
- 188
Legal Description
- LOT 188 BLK C ROUGH HOLLOW SEC 5C
Lot Description
- 1/4 - 1/2 Acre
- Partially Wooded
- Sloping
Lot Improvements
- Street Paved
- Curbs
- City Street
Middle School
- Call District
Miscellaneous
- M.U.D.
- Cluster Mail Box
Multiple HOA
- No
Neighborhood Amenities
- Waterfront Access
- Pool
- Tennis
- Clubhouse
- Park/Playground
- Jogging Trails
- Sports Court
- Lake/River Park
Occupancy
- Vacant
Owner Lrealreb
- No
Ph To Show
- 512-698-2862
Possession
- Closing/Funding
Property Type
- Single Residential
Recent Rehab
- No
Roof
- Tile
School District
- Lake Travis ISD
Source Sqft
- Appsl Dist
Style
- Two Story
Total Tax
- 14485
Views
- 11
Water/Sewer
- Water System
- Sewer System
Window Coverings
- All Remain
Year Built
- 2010
Property Location and Similar Properties


