
- Michaela Aden, ABR,MRP,PSA,REALTOR ®,e-PRO
- Premier Realty Group
- Mobile: 210.859.3251
- Mobile: 210.859.3251
- Mobile: 210.859.3251
- michaela3251@gmail.com
Property Photos
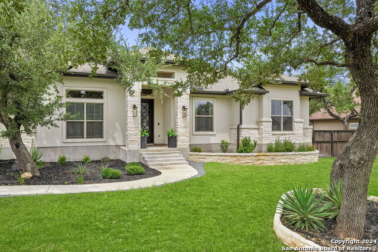

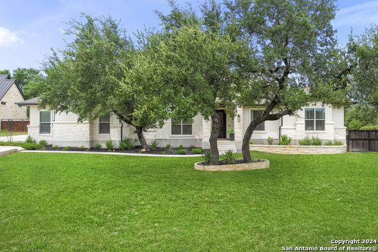
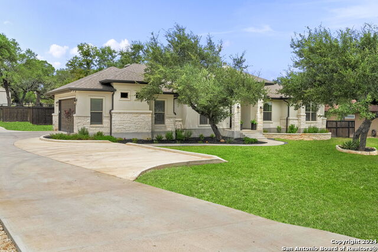
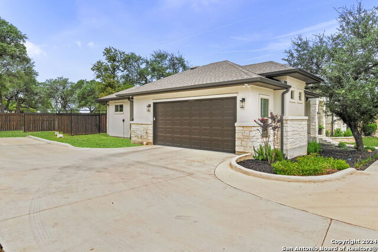
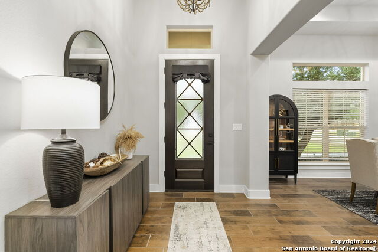
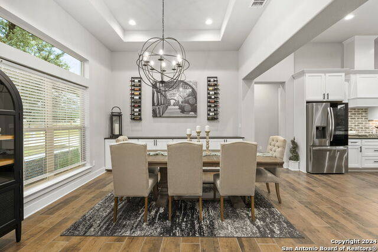
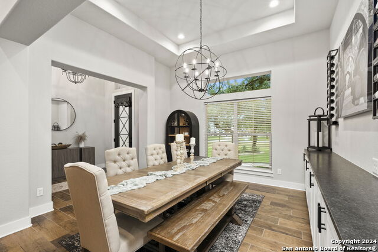

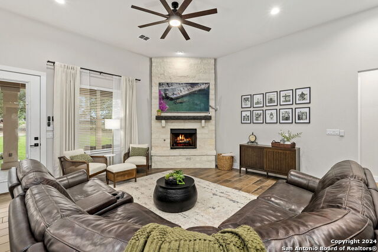
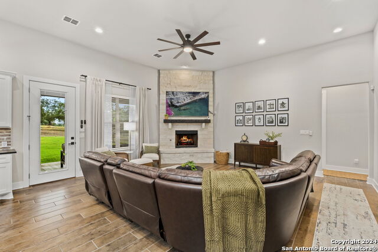
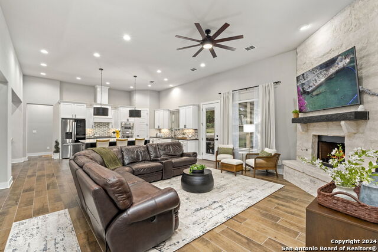

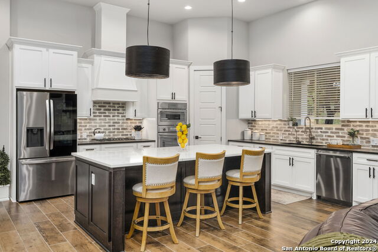
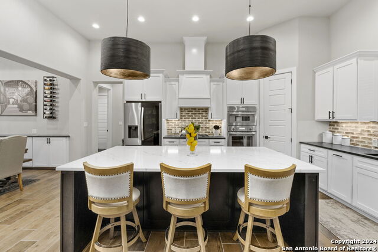
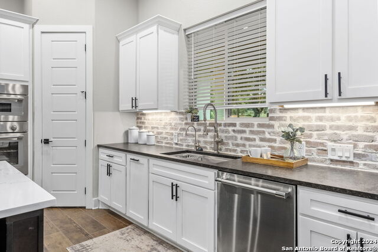
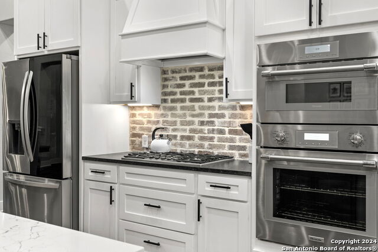
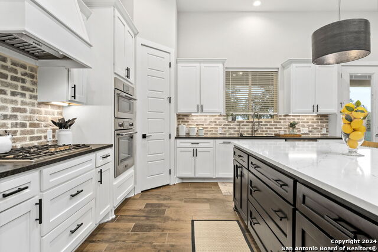
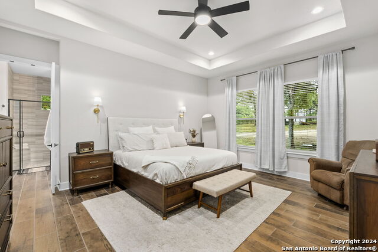
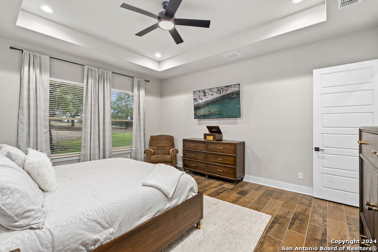
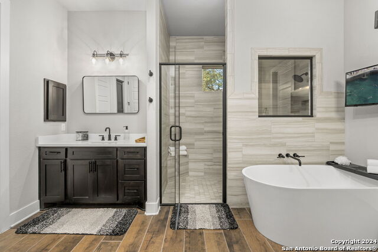
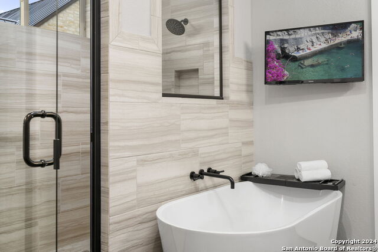


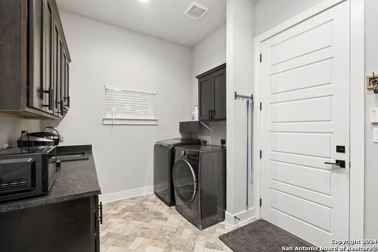
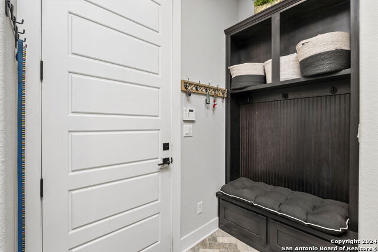
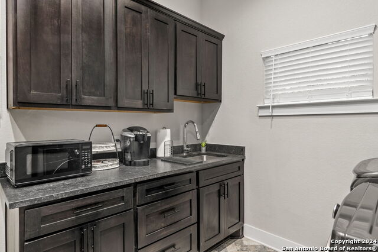
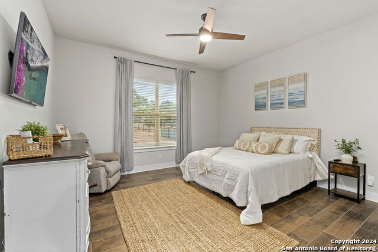
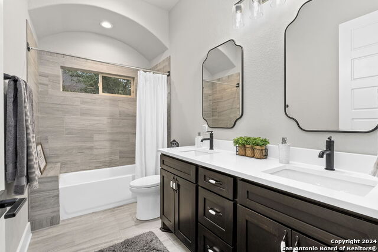
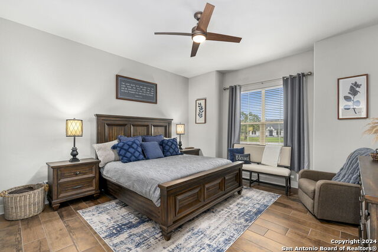
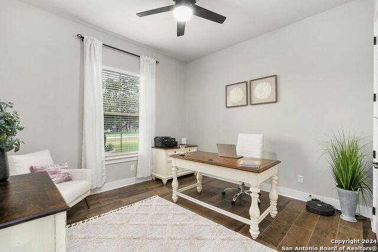

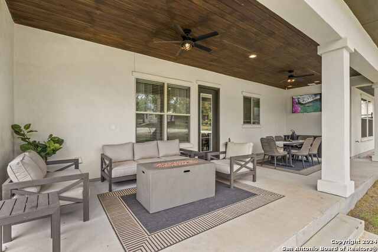
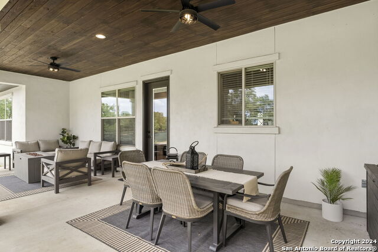

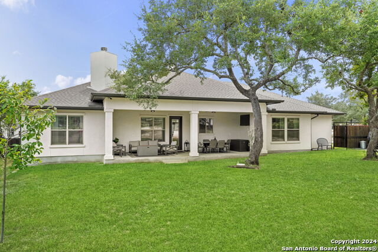
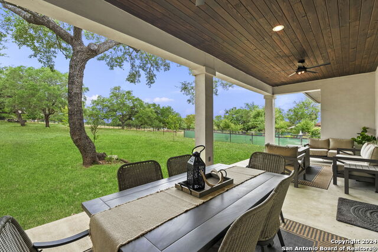
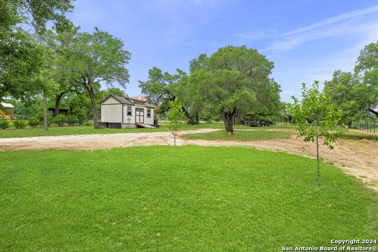
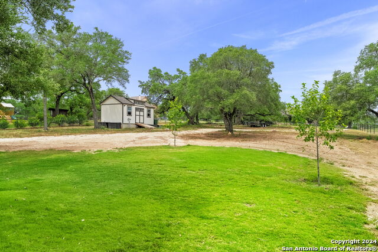
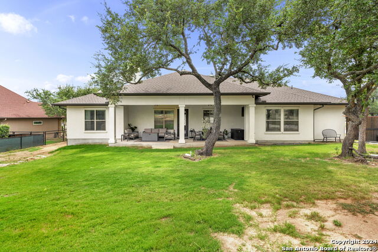
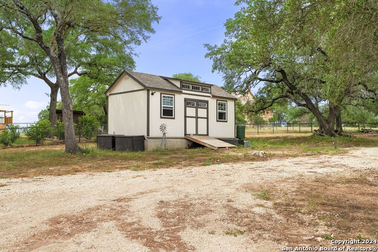
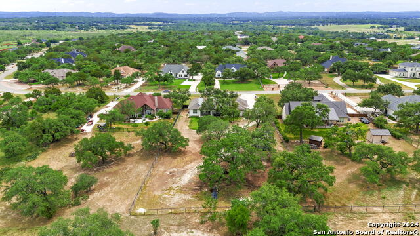
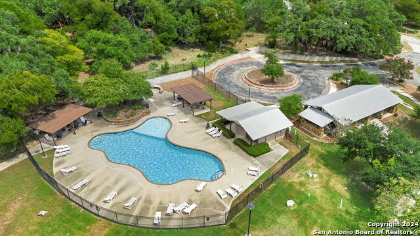

- MLS#: 1804957 ( Single Residential )
- Street Address: 1241 Paladin Trl
- Viewed: 68
- Price: $826,000
- Price sqft: $309
- Waterfront: No
- Year Built: 2022
- Bldg sqft: 2676
- Bedrooms: 4
- Total Baths: 3
- Full Baths: 2
- 1/2 Baths: 1
- Garage / Parking Spaces: 2
- Days On Market: 134
- Additional Information
- County: COMAL
- City: Spring Branch
- Zipcode: 78070
- Subdivision: The Crossing At Spring Creek
- District: Comal
- Elementary School: Arlon Seay
- Middle School: Spring Branch
- High School: Smiton Valley
- Provided by: Coldwell Banker D'Ann Harper
- Contact: Karen Lauderdale
- (210) 219-6526

- DMCA Notice
-
DescriptionWelcome to your dream home in the heart of the Texas Hill Country! Built in 2022, this stunning residence offers modern living at its finest, nestled on a beautiful flat ONE ACRE lot surrounded by mature trees. Inside, you'll find four generously sized bedrooms, ideal for family or guests. The open concept living area features a cozy gas fireplace, perfect for chilly evenings, and a kitchen that a chef would envy, complete with a gas stove and large island. Step outside to the large back porch, ideal for entertaining or simply relaxing while enjoying your serene completely FENCED in back yard! For your storage needs a 12x28 custom shed on a concrete slab provides ample space. Additional features include an epoxied garage floor, rain gutters, and a top of the line Kinetico water softener system. This home is truly better that new with all the thoughtful upgrades already completed! Located in a desirable community, you'll have access to a refreshing swimming pool, making this the perfect place to call home. Don't miss out on this exceptional property it's a must see!!
Features
Possible Terms
- Conventional
- FHA
- VA
- Cash
Air Conditioning
- One Central
Block
- N/A
Builder Name
- Hunter Lyn Custom
Construction
- Pre-Owned
Contract
- Exclusive Right To Sell
Days On Market
- 102
Dom
- 102
Elementary School
- Arlon Seay
Exterior Features
- Stone/Rock
- Stucco
Fireplace
- One
- Living Room
- Gas
Floor
- Ceramic Tile
Foundation
- Slab
Garage Parking
- Two Car Garage
Heating
- Central
Heating Fuel
- Electric
High School
- Smithson Valley
Home Owners Association Fee
- 475
Home Owners Association Frequency
- Annually
Home Owners Association Mandatory
- Mandatory
Home Owners Association Name
- CROSSING AT SPRING CREEK POA
Home Faces
- South
Inclusions
- Ceiling Fans
- Washer Connection
- Dryer Connection
- Cook Top
- Built-In Oven
- Self-Cleaning Oven
- Microwave Oven
Instdir
- From 281 N
- take a left on Spring Branch Rd
- take a right on Rittaman Rd. and then a right on Paladin Trail.
Interior Features
- One Living Area
- Separate Dining Room
- Eat-In Kitchen
- Island Kitchen
- Study/Library
- Utility Room Inside
- Secondary Bedroom Down
- 1st Floor Lvl/No Steps
- High Ceilings
- Open Floor Plan
- Cable TV Available
- High Speed Internet
- All Bedrooms Downstairs
- Laundry Main Level
- Laundry Room
Kitchen Length
- 16
Legal Desc Lot
- 280
Legal Description
- CROSSING AT SPRING CREEK (THE) 2
- LOT 280
Lot Description
- 1/2-1 Acre
- Mature Trees (ext feat)
- Level
Lot Improvements
- County Road
Middle School
- Spring Branch
Multiple HOA
- No
Neighborhood Amenities
- Pool
Occupancy
- Owner
Other Structures
- Shed(s)
Owner Lrealreb
- Yes
Ph To Show
- 210-222-2222
Possession
- Closing/Funding
Property Type
- Single Residential
Roof
- Heavy Composition
School District
- Comal
Source Sqft
- Appsl Dist
Style
- One Story
- Contemporary
- Traditional
Total Tax
- 7955
Utility Supplier Elec
- PEC
Utility Supplier Grbge
- Hill Country
Utility Supplier Water
- Texas Water
Views
- 68
Virtual Tour Url
- https://housi-media.aryeo.com/videos/019194ac-b806-710a-a3df-0991f773908b
Water/Sewer
- Septic
Window Coverings
- All Remain
Year Built
- 2022
Property Location and Similar Properties


