
- Michaela Aden, ABR,MRP,PSA,REALTOR ®,e-PRO
- Premier Realty Group
- Mobile: 210.859.3251
- Mobile: 210.859.3251
- Mobile: 210.859.3251
- michaela3251@gmail.com
Property Photos
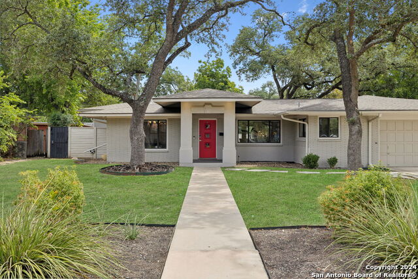

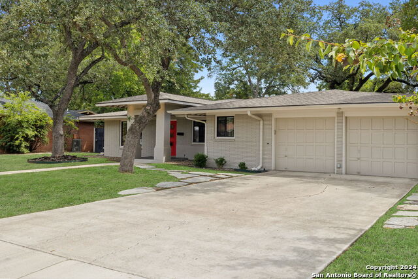

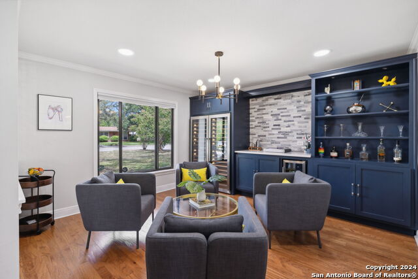
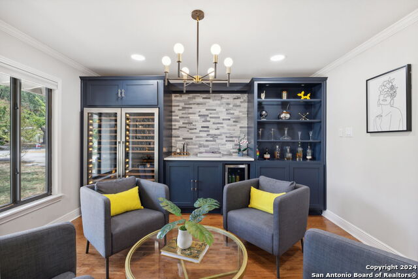
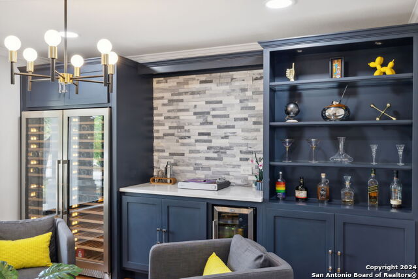
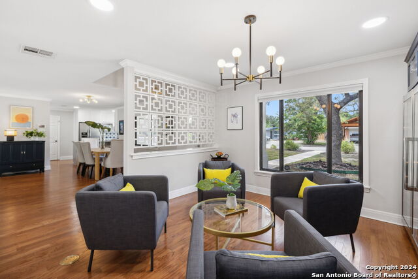


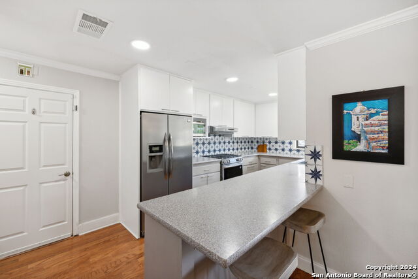
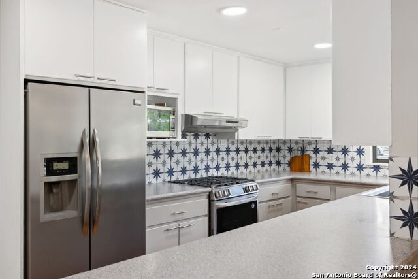
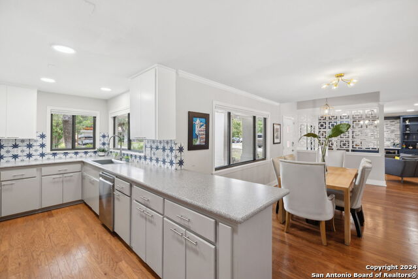
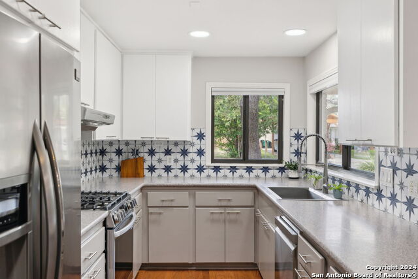
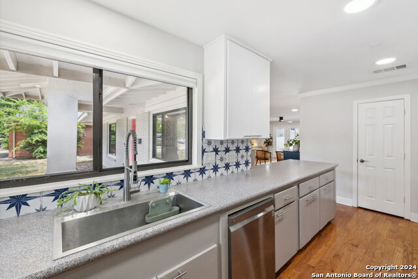

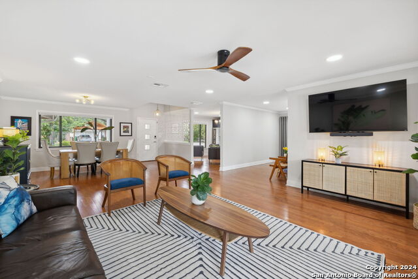
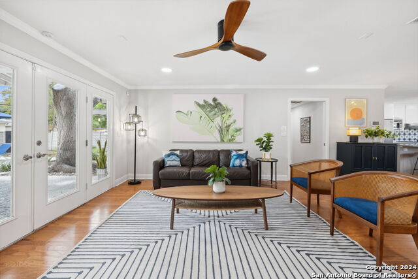
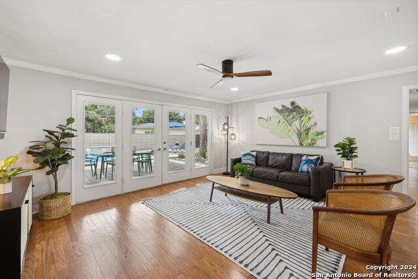
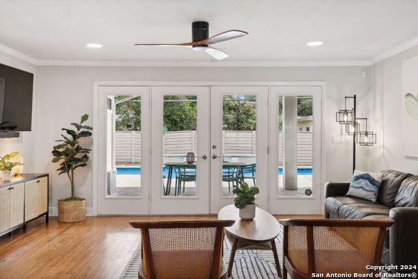
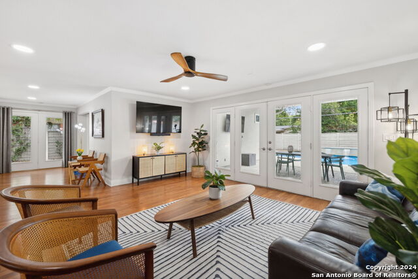




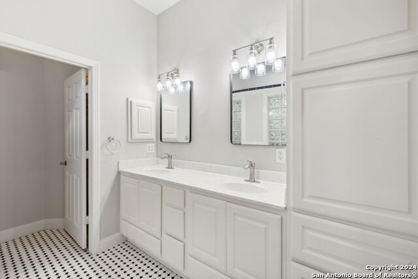
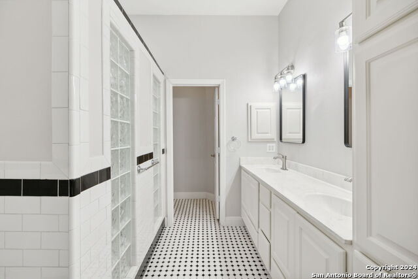
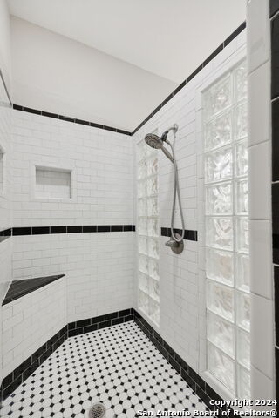
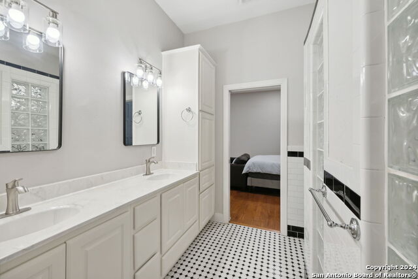
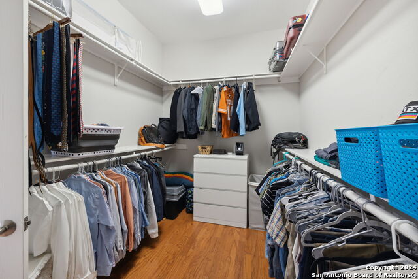
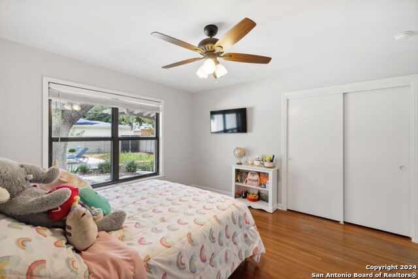
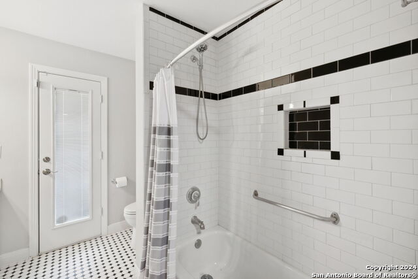
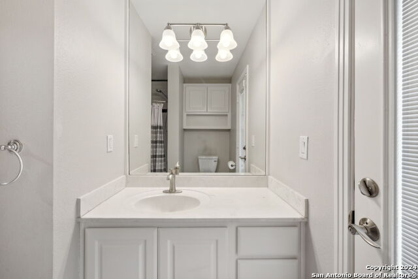
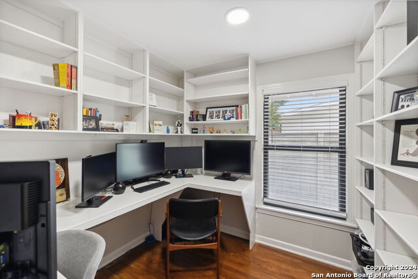
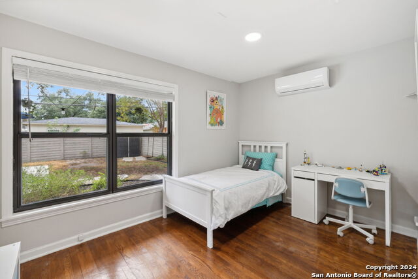
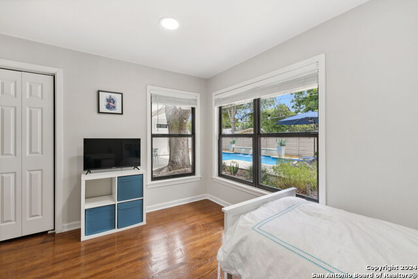
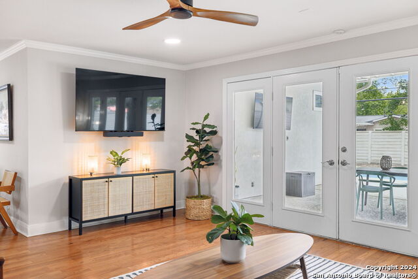

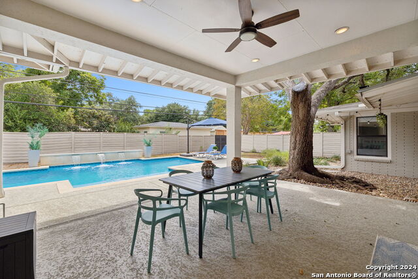


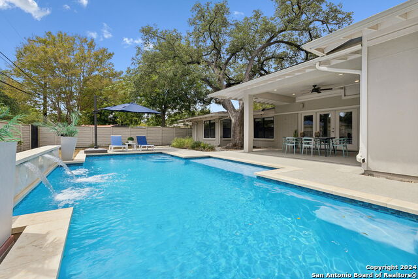
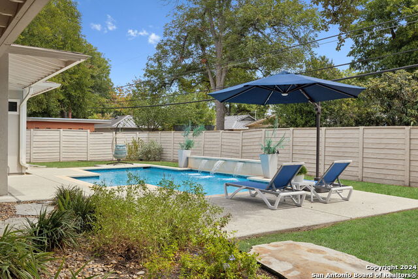
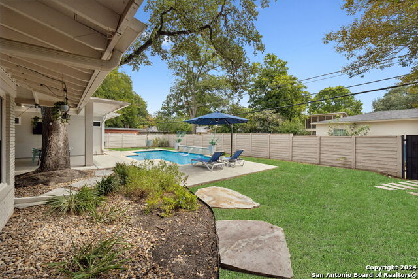
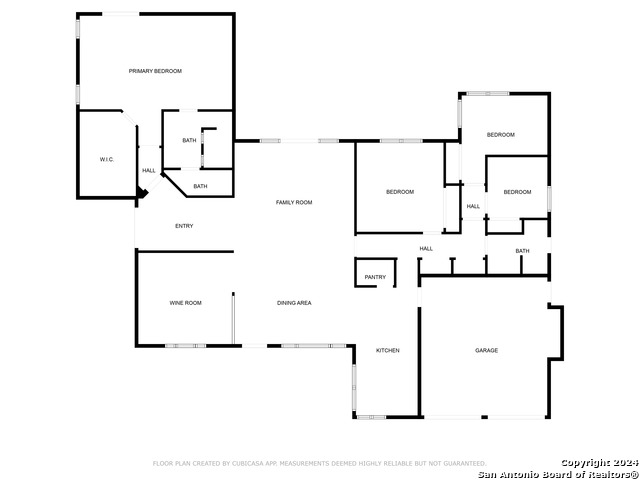
- MLS#: 1804937 ( Single Residential )
- Street Address: 310 Northridge Dr
- Viewed: 87
- Price: $765,000
- Price sqft: $322
- Waterfront: No
- Year Built: 1953
- Bldg sqft: 2373
- Bedrooms: 3
- Total Baths: 2
- Full Baths: 2
- Garage / Parking Spaces: 2
- Days On Market: 162
- Additional Information
- County: BEXAR
- City: San Antonio
- Zipcode: 78209
- Subdivision: Northridge Park
- District: Alamo Heights I.S.D.
- Elementary School: Woodridge
- Middle School: Alamo Heights
- High School: Alamo Heights
- Provided by: Phyllis Browning Company
- Contact: Laura Hodge
- (210) 854-4624

- DMCA Notice
-
DescriptionLive on island time, in the middle of AHISD! This 'house' feels like 'home'; newly installed wood floors add a warm and inviting touch. A sophisticated wine room offers dedicated space for wine enthusiasts to store and display their collection. Enjoy cooking in the modern kitchen with walk in pantry and gas range. The primary wing offers 10 ft ceilings, backyard access, feature wall, and expansive walk in closet. On the opposite side of the house, the guest bedrooms are adjacent to an office, the perfect spot to work from home. A stunning Keith Zars pool transforms the backyard into a tropical island retreat. Cascading waterfalls and a spacious patio are perfect for lounging under the sun or enjoy the outdoors year round under the 10 ft covered porch. Whether you're hosting a lively pool party or seeking a peaceful retreat, this property offers an exceptional blend of elegance and relaxation. (Plus located two blocks from Woodridge Elementary and AHJS! Never sit through another school pick up line. A secret shortcut four houses west leads to the front of Woodridge!).
Features
Possible Terms
- Conventional
- VA
- Cash
Air Conditioning
- One Central
- Two Window/Wall
Apprx Age
- 71
Block
- 15
Builder Name
- unknown
Construction
- Pre-Owned
Contract
- Exclusive Right To Sell
Days On Market
- 161
Currently Being Leased
- No
Dom
- 161
Elementary School
- Woodridge
Energy Efficiency
- Programmable Thermostat
- Double Pane Windows
- Ceiling Fans
Exterior Features
- Brick
- 4 Sides Masonry
- Stucco
Fireplace
- Not Applicable
Floor
- Wood
Foundation
- Slab
Garage Parking
- Two Car Garage
- Attached
Heating
- Window Unit
- 3+ Units
Heating Fuel
- Electric
High School
- Alamo Heights
Home Owners Association Mandatory
- None
Home Faces
- North
Inclusions
- Ceiling Fans
- Chandelier
- Stove/Range
- Gas Cooking
- Disposal
- Dishwasher
- Security System (Owned)
- Electric Water Heater
- Garage Door Opener
- Solid Counter Tops
- 2+ Water Heater Units
- City Garbage service
Instdir
- Near Greenwich Blvd & Northridge intersection
Interior Features
- One Living Area
- Separate Dining Room
- Eat-In Kitchen
- Two Eating Areas
- Breakfast Bar
- Walk-In Pantry
- Utility Area in Garage
- Secondary Bedroom Down
- 1st Floor Lvl/No Steps
- High Ceilings
- Open Floor Plan
- High Speed Internet
- All Bedrooms Downstairs
- Laundry Main Level
- Laundry in Garage
- Walk in Closets
- Attic - Access only
Kitchen Length
- 20
Legal Description
- NCB 10415 BLK 15 LOT E 65 FT OF 3 & W 18 FT OF 4
Lot Description
- Mature Trees (ext feat)
- Level
Lot Dimensions
- 83 x 127
Lot Improvements
- Street Paved
- Curbs
- Alley
- Fire Hydrant w/in 500'
- City Street
Middle School
- Alamo Heights
Miscellaneous
- City Bus
Neighborhood Amenities
- Park/Playground
- Basketball Court
Occupancy
- Owner
Other Structures
- None
Owner Lrealreb
- No
Ph To Show
- 210-222-2227
Possession
- Closing/Funding
Property Type
- Single Residential
Recent Rehab
- No
Roof
- Composition
School District
- Alamo Heights I.S.D.
Source Sqft
- Appraiser
Style
- One Story
- Traditional
Total Tax
- 16494.58
Utility Supplier Elec
- CPS
Utility Supplier Gas
- CPS
Utility Supplier Grbge
- City of SA
Utility Supplier Sewer
- SAWS
Utility Supplier Water
- SAWS
Views
- 87
Virtual Tour Url
- https://properties.615.media/sites/opkzbvv/unbranded
Water/Sewer
- Water System
- Sewer System
- City
Window Coverings
- All Remain
Year Built
- 1953
Property Location and Similar Properties


