
- Michaela Aden, ABR,MRP,PSA,REALTOR ®,e-PRO
- Premier Realty Group
- Mobile: 210.859.3251
- Mobile: 210.859.3251
- Mobile: 210.859.3251
- michaela3251@gmail.com
Property Photos
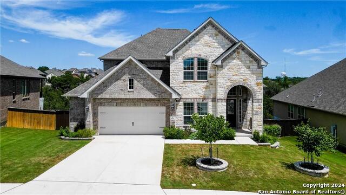

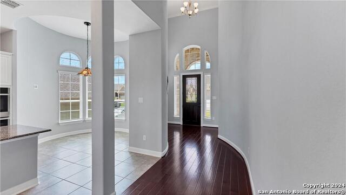
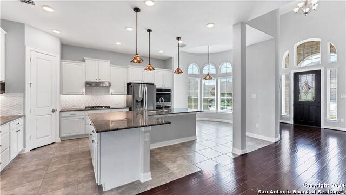
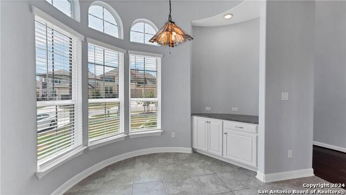
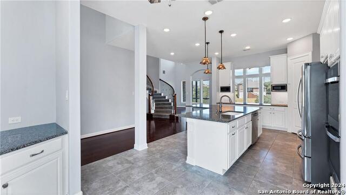
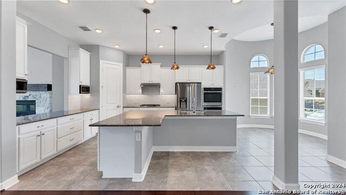
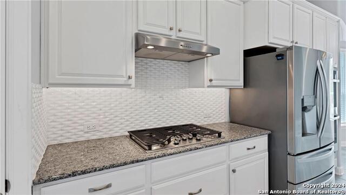
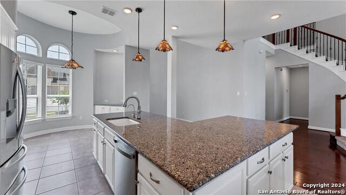
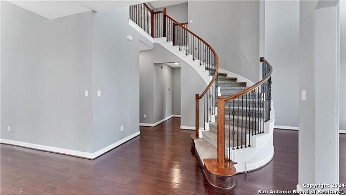
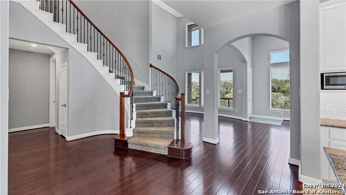
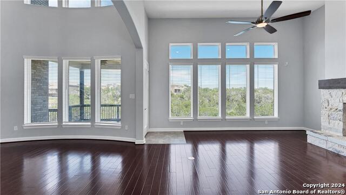
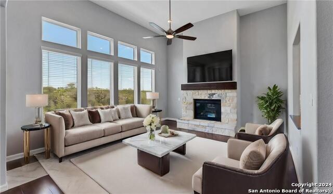
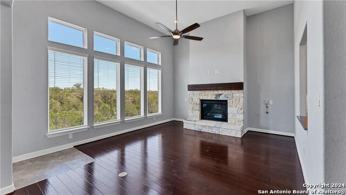
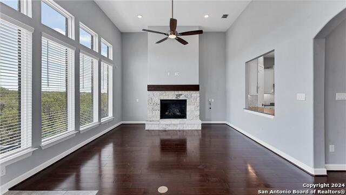
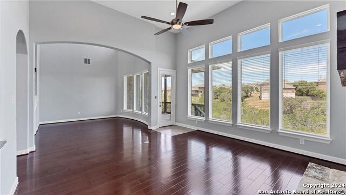
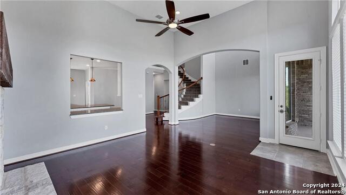
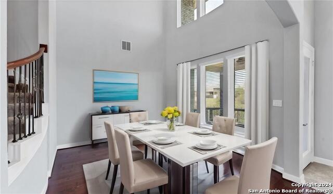
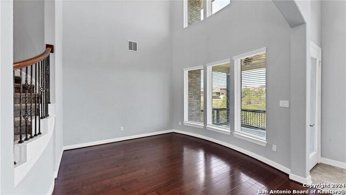
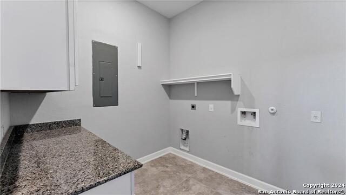
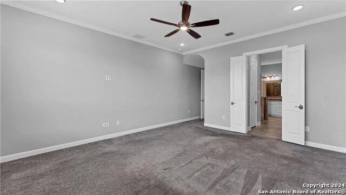
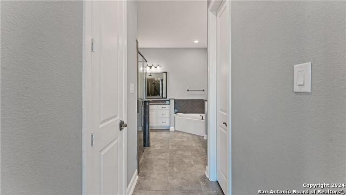
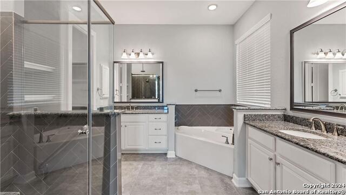
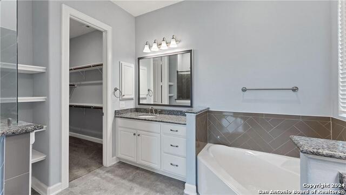
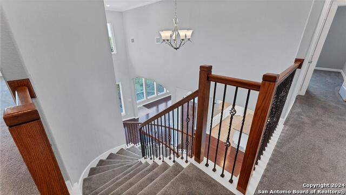
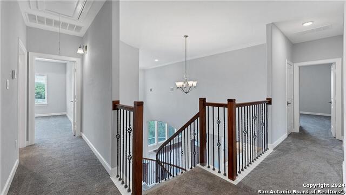
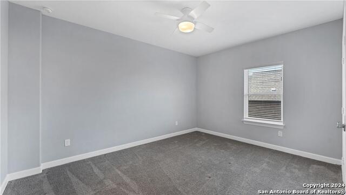
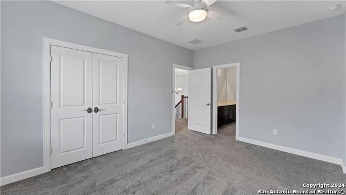
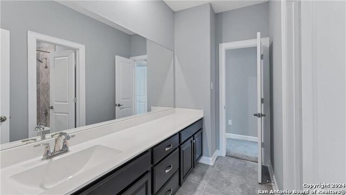
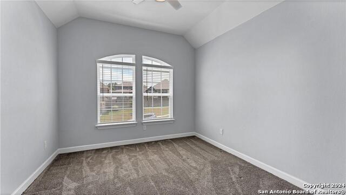
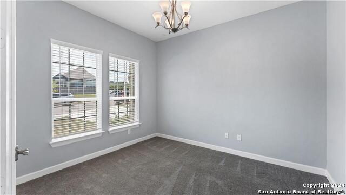
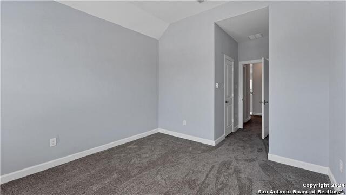
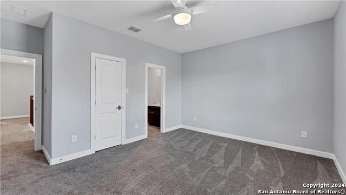
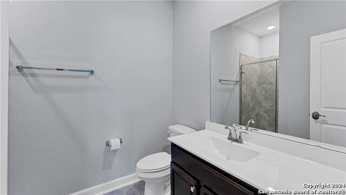
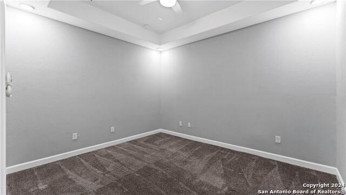
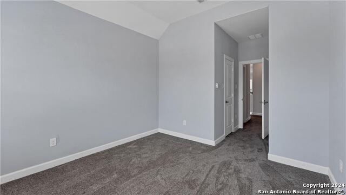
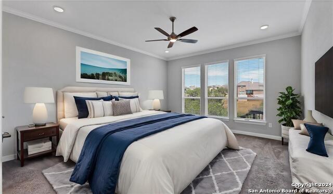
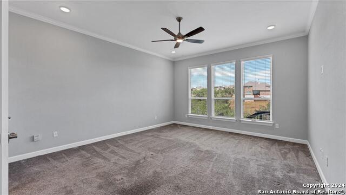
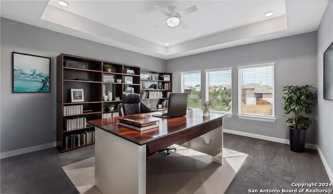
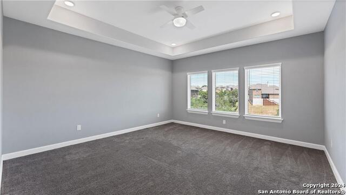
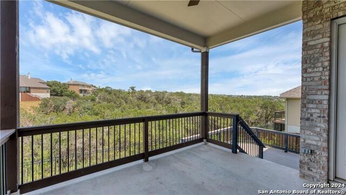
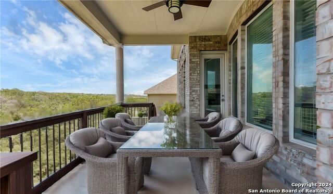
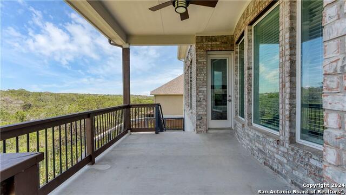
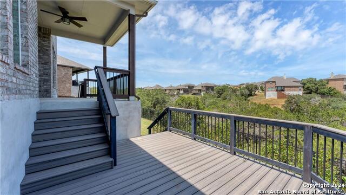
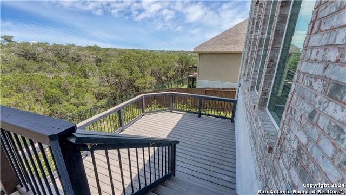
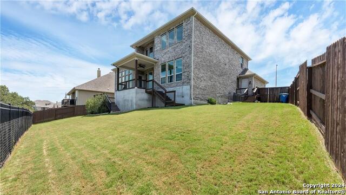
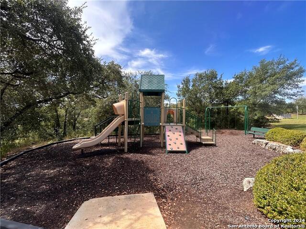
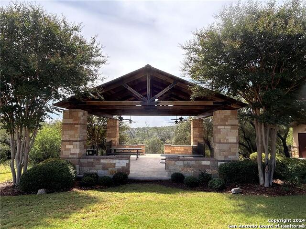
- MLS#: 1804874 ( Single Residential )
- Street Address: 1119 Roaring Fls
- Viewed: 108
- Price: $724,900
- Price sqft: $195
- Waterfront: No
- Year Built: 2021
- Bldg sqft: 3712
- Bedrooms: 4
- Total Baths: 4
- Full Baths: 3
- 1/2 Baths: 1
- Garage / Parking Spaces: 2
- Days On Market: 163
- Additional Information
- County: COMAL
- City: New Braunfels
- Zipcode: 78132
- Subdivision: Estates At Stone Crossing
- District: New Braunfels
- Elementary School: Call District
- Middle School: Oak Run
- High School: New Braunfel
- Provided by: RE/MAX GO - NB
- Contact: Jason Barth
- (830) 299-4524

- DMCA Notice
-
DescriptionLuxury living in the beautiful Texas Hill Country awaits you at Stone Crossing. Just minutes away from Schlitterbahn Waterpark and everything New Braunfels has to offer, this community offers stunning amenities the whole family can enjoy, including walking trails! Convenient access to major highways means shopping, dining, and entertainment are just moments away. Welcome home to this 4 Bedroom, 3 1/2 Bath with Office, AND 2 additional Flex/Gym/Office spaces! Step inside and immediately feel at ease with luxurious engineered seamless flooring throughout, the living room boasts a breathtaking view of the canyons. In the winter, cozy up by the large gas fireplace for the perfect ambiance. The formal dining room is ideal for hosting dinner parties, while the open concept kitchen features a sit in island, gas range, double oven, stainless steel refrigerator, custom cabinetry, and beautiful Quizonel Tiffany fixtures. The master bedroom on the main floor offers a spa like ensuite bathroom with separate sinks, walk in shower, garden bathtub, and walk in closet. Downstairs also features an office, half bath, and spacious laundry/mud room. As you ascend the stairs, you'll be greeted by natural light pouring into multiple rooms including Jack and Jill suites, an en suite bedroom, home gym/flex space, and media room. Outside, the home is surrounded by lush Texas native landscaping and an oversized greenspace. The two and a half car garage with extensive shelving provides ample storage. The back patio is perfect for outdoor entertaining with its composite decking, remote porch fans, and gas outlets plumbed for a fireplace and grill. Experience the pinnacle of luxury living at Stone Crossing in the Texas Hill Country!
Features
Possible Terms
- Conventional
- FHA
- VA
- Cash
Air Conditioning
- One Central
Builder Name
- CASTLEROCK
Construction
- Pre-Owned
Contract
- Exclusive Right To Sell
Days On Market
- 134
Dom
- 134
Elementary School
- Call District
Exterior Features
- Brick
- 4 Sides Masonry
Fireplace
- One
- Living Room
Floor
- Carpeting
- Ceramic Tile
- Wood
Foundation
- Slab
Garage Parking
- Two Car Garage
Heating
- Central
Heating Fuel
- Electric
High School
- New Braunfel
Home Owners Association Fee
- 100
Home Owners Association Frequency
- Monthly
Home Owners Association Mandatory
- Mandatory
Home Owners Association Name
- ESTATES AT STONE CROSSING
Inclusions
- Ceiling Fans
- Chandelier
- Washer Connection
- Dryer Connection
- Built-In Oven
- Microwave Oven
- Stove/Range
- Gas Cooking
- Disposal
- Dishwasher
- Ice Maker Connection
Instdir
- From I 35 take the Ruekle Road Loop 337 exit
- Turn left onto Stone Crossing becomes Limestone Wy Turn left onto Roaring Fls
Interior Features
- Two Living Area
- Liv/Din Combo
- Eat-In Kitchen
- Two Eating Areas
- Island Kitchen
- Breakfast Bar
- Walk-In Pantry
- Study/Library
- Game Room
- Utility Room Inside
- High Ceilings
- Open Floor Plan
- Pull Down Storage
- Laundry Room
- Walk in Closets
Kitchen Length
- 15
Legal Desc Lot
- 10
Legal Description
- ESTATES AT STONE CROSSING PHASE 6 (THE)
- BLOCK F
- LOT 10
- IM
Middle School
- Oak Run
Multiple HOA
- No
Neighborhood Amenities
- Park/Playground
- Jogging Trails
Occupancy
- Vacant
Owner Lrealreb
- No
Ph To Show
- 210-222-2227
Possession
- Closing/Funding
Property Type
- Single Residential
Roof
- Composition
School District
- New Braunfels
Source Sqft
- Appsl Dist
Style
- Two Story
- Traditional
Total Tax
- 7277
Views
- 108
Water/Sewer
- City
Window Coverings
- None Remain
Year Built
- 2021
Property Location and Similar Properties


