
- Michaela Aden, ABR,MRP,PSA,REALTOR ®,e-PRO
- Premier Realty Group
- Mobile: 210.859.3251
- Mobile: 210.859.3251
- Mobile: 210.859.3251
- michaela3251@gmail.com
Property Photos
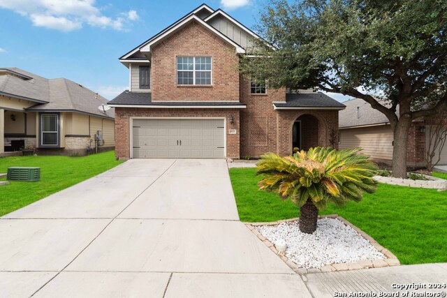


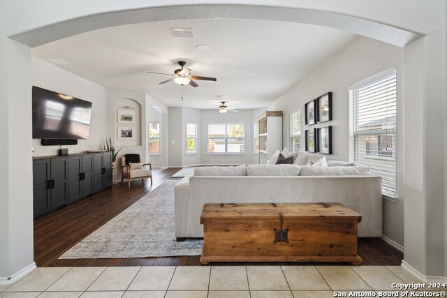

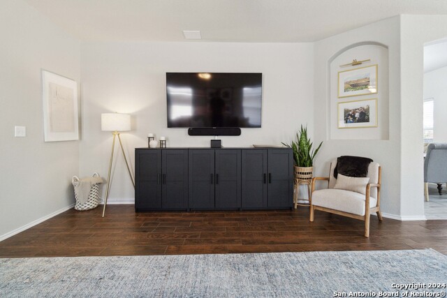
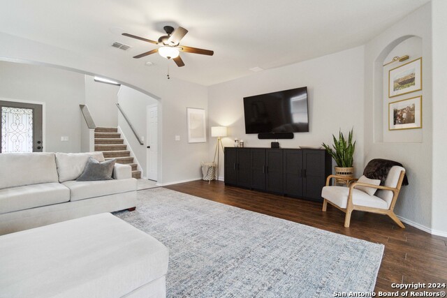
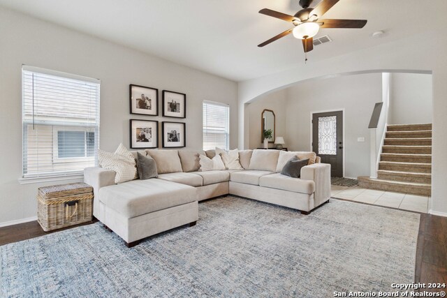
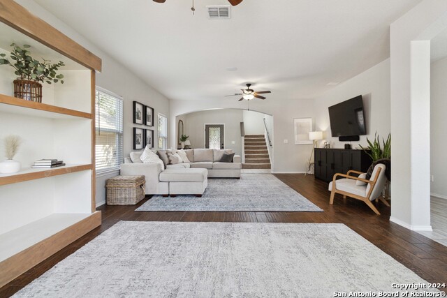
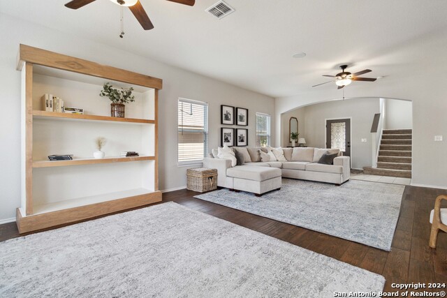
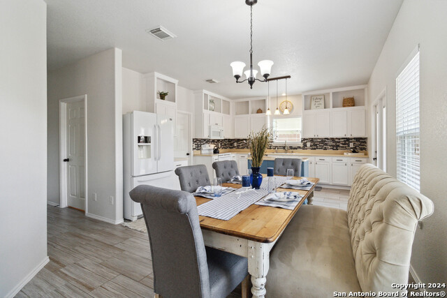
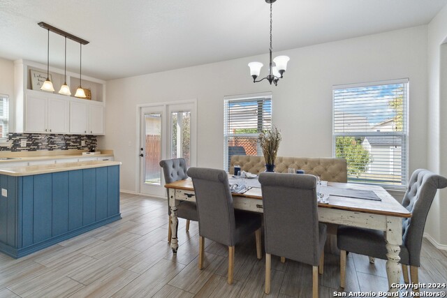
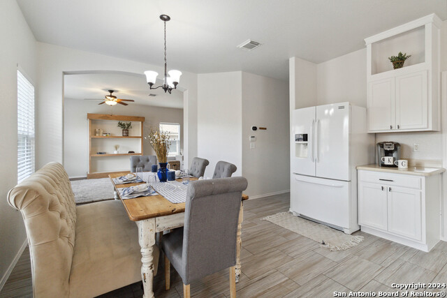
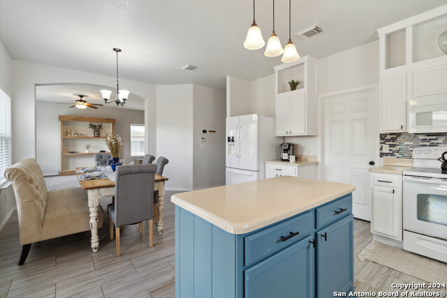
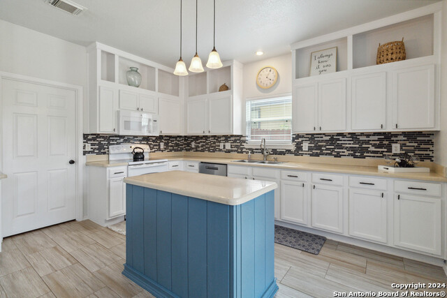
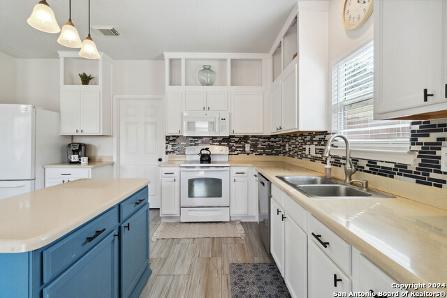
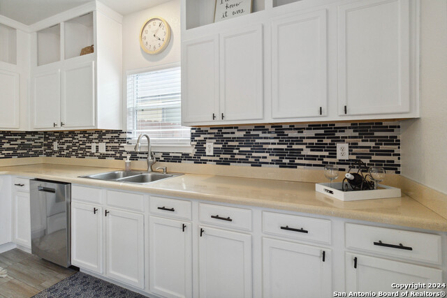
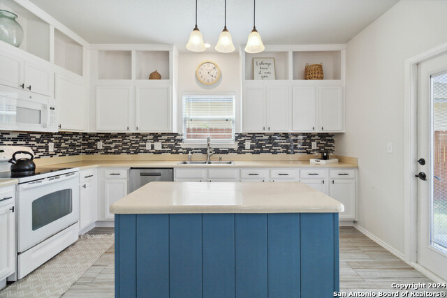
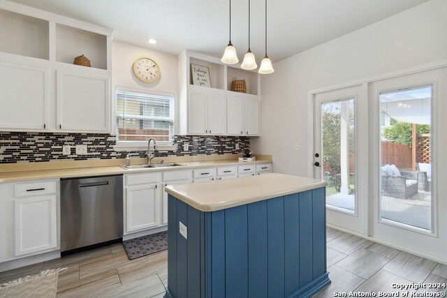
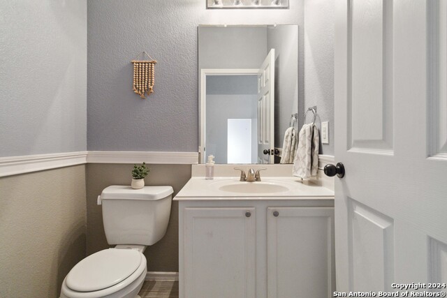
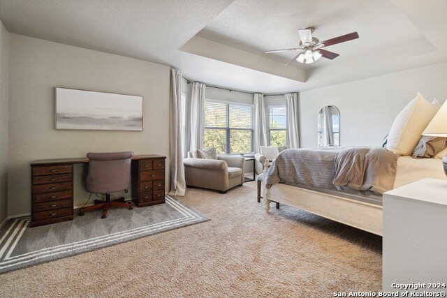


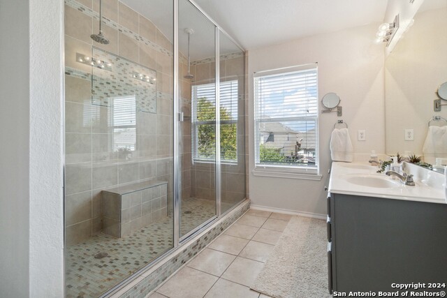
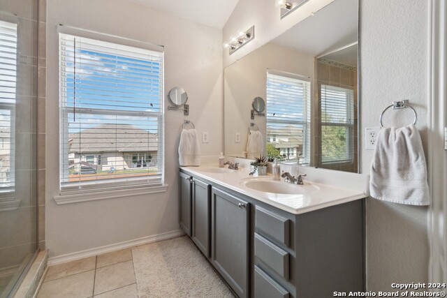
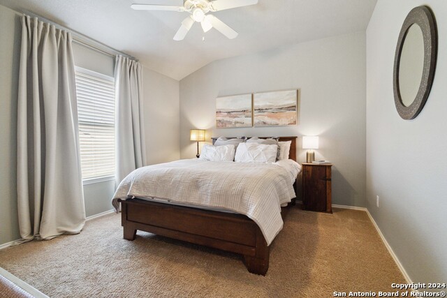

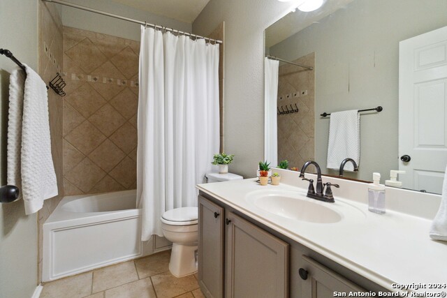
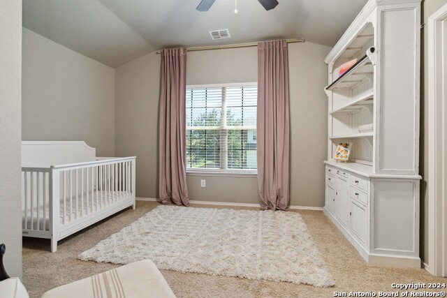
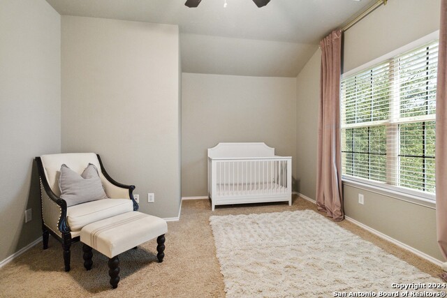


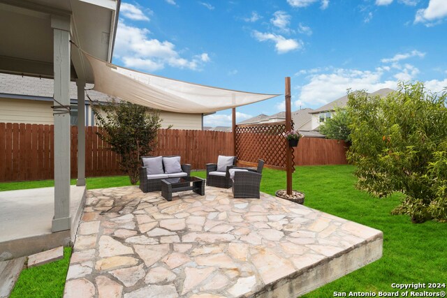
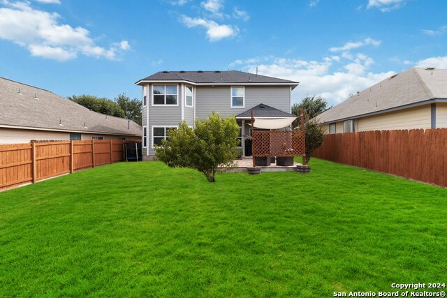
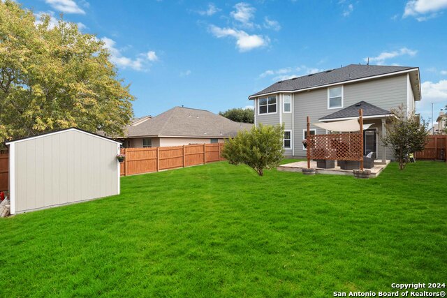








- MLS#: 1804738 ( Single Residential )
- Street Address: 8935 Audubon Park
- Viewed: 22
- Price: $340,000
- Price sqft: $135
- Waterfront: No
- Year Built: 2007
- Bldg sqft: 2514
- Bedrooms: 4
- Total Baths: 3
- Full Baths: 2
- 1/2 Baths: 1
- Garage / Parking Spaces: 2
- Days On Market: 115
- Additional Information
- County: BEXAR
- City: Converse
- Zipcode: 78109
- Subdivision: Escondido/parc At
- District: East Central I.S.D
- Elementary School: Glenn John
- Middle School: Heritage
- High School: East Central
- Provided by: JB Goodwin, REALTORS
- Contact: James Payne
- (210) 667-8855

- DMCA Notice
-
DescriptionWelcome to this delightful and beautifully maintained home with excellent curb appeal, nestled in the sought after Parc at Escondido. Located just outside the city limits, you'll enjoy the benefit of no city taxes! This inviting 4 bedroom, 2.5 bath home offers spacious living areas and generously sized bedrooms, perfect for comfortable living. As you enter, you'll be greeted by a bright and open floor plan with high ceilings and an abundance of natural light. The modern kitchen is a chef's dream, featuring custom cabinets and a large island that's perfect for meal prep and entertaining. The owner's suite is a true retreat, complete with a luxurious ensuite bathroom featuring a walk in shower with dual rain showerheads. Outside, you'll find a shaded, extended patio that overlooks a large backyard perfect for relaxing or hosting get togethers with family and friends. Recent updates include exterior paint and a new fence in 2022, plus a brand new roof in 2023. Located just minutes from Randolph AFB, Ft. Sam, downtown San Antonio with its famous Riverwalk, this home offers convenience in a very desirable neighborhood. Don't miss the chance to help you make this your home, sweet home today!
Features
Possible Terms
- Conventional
- FHA
- VA
- TX Vet
- Cash
Air Conditioning
- One Central
Apprx Age
- 17
Block
- 47
Builder Name
- BEE Homes
Construction
- Pre-Owned
Contract
- Exclusive Right To Sell
Days On Market
- 102
Currently Being Leased
- No
Dom
- 102
Elementary School
- Glenn John
Energy Efficiency
- Programmable Thermostat
- 12"+ Attic Insulation
- Double Pane Windows
- Ceiling Fans
Exterior Features
- Brick
- 3 Sides Masonry
Fireplace
- Not Applicable
Floor
- Carpeting
- Ceramic Tile
- Laminate
Foundation
- Slab
Garage Parking
- Two Car Garage
Heating
- Central
Heating Fuel
- Natural Gas
High School
- East Central
Home Owners Association Fee
- 480
Home Owners Association Frequency
- Annually
Home Owners Association Mandatory
- Mandatory
Home Owners Association Name
- PARC AT ESCONDIDO HOMEOWNERS ASSOCIATION
- INC.
Home Faces
- South
Inclusions
- Ceiling Fans
- Washer Connection
- Dryer Connection
- Washer
- Dryer
- Microwave Oven
- Stove/Range
- Refrigerator
- Disposal
- Dishwasher
- Smoke Alarm
- Electric Water Heater
Instdir
- IH 10
- then north on Hwy 1516. Turn right on Hays Parc Rd
- left on Roundhay Park
- then right on Audubon Park (9th house on the left).
Interior Features
- One Living Area
- Separate Dining Room
- Eat-In Kitchen
- Island Kitchen
- Walk-In Pantry
- High Ceilings
- Open Floor Plan
- Pull Down Storage
- High Speed Internet
- Laundry Main Level
- Walk in Closets
- Attic - Partially Floored
- Attic - Pull Down Stairs
- Attic - Radiant Barrier Decking
Kitchen Length
- 14
Legal Desc Lot
- 18
Legal Description
- CB 5089D (THE PARC @ ESCONDIDO UT-1)
- BLOCK 47 LOT 18 2009-N
Lot Improvements
- Street Paved
- Curbs
- Street Gutters
- Sidewalks
- Streetlights
- Fire Hydrant w/in 500'
- Asphalt
Middle School
- Heritage
Miscellaneous
- No City Tax
- As-Is
Multiple HOA
- No
Neighborhood Amenities
- Pool
- Tennis
- Clubhouse
- Park/Playground
- BBQ/Grill
- Basketball Court
- Volleyball Court
Occupancy
- Owner
Owner Lrealreb
- No
Ph To Show
- 210-222-2227
Possession
- Closing/Funding
Property Type
- Single Residential
Recent Rehab
- No
Roof
- Composition
School District
- East Central I.S.D
Source Sqft
- Appsl Dist
Style
- Two Story
- Traditional
Total Tax
- 5212.72
Utility Supplier Elec
- CPS
Utility Supplier Gas
- CPS
Utility Supplier Grbge
- Tiger
Utility Supplier Sewer
- SAWS
Utility Supplier Water
- SAWS
Views
- 22
Virtual Tour Url
- https://youtu.be/5-CePL2lrOY
Water/Sewer
- Water System
- Sewer System
- City
Window Coverings
- All Remain
Year Built
- 2007
Property Location and Similar Properties


