
- Michaela Aden, ABR,MRP,PSA,REALTOR ®,e-PRO
- Premier Realty Group
- Mobile: 210.859.3251
- Mobile: 210.859.3251
- Mobile: 210.859.3251
- michaela3251@gmail.com
Property Photos
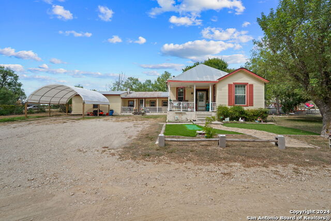

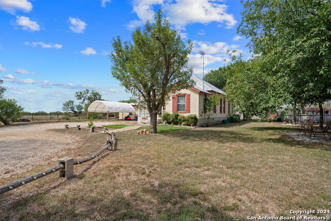
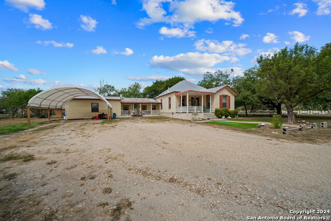
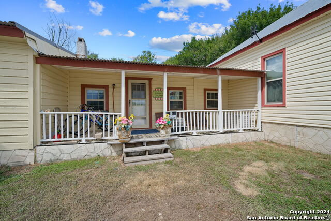
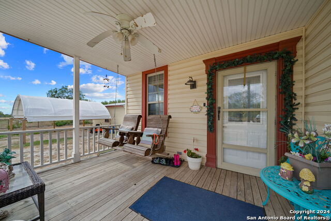
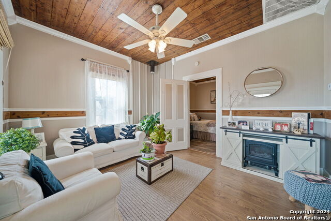
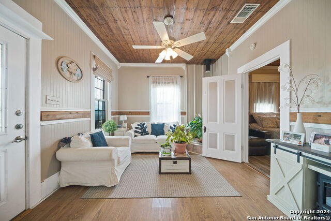
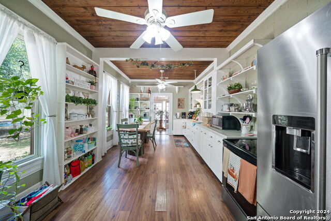
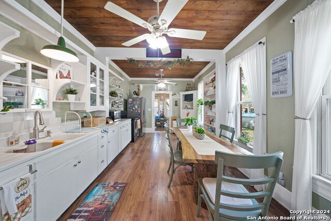
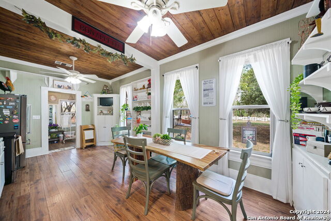
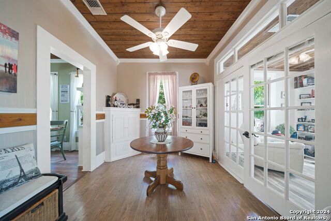
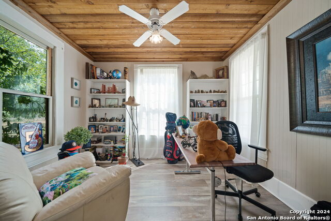
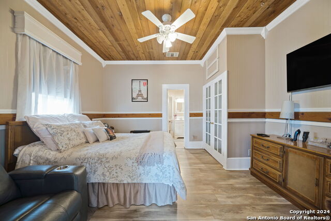
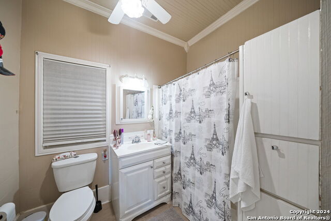
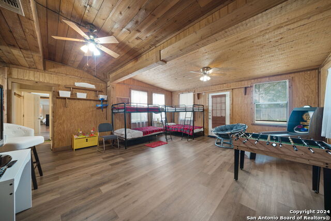
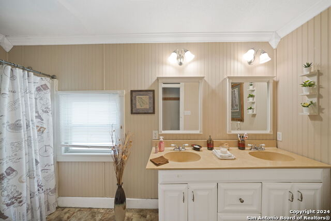
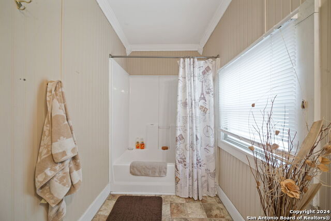
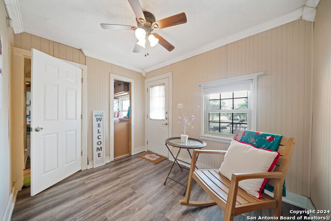
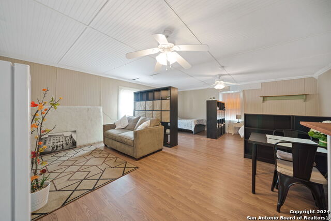
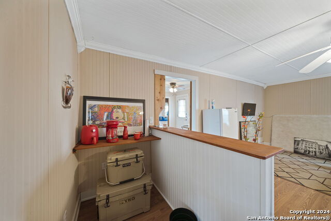
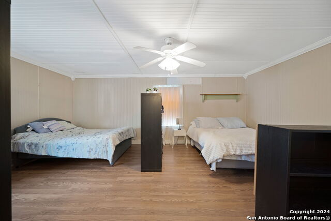
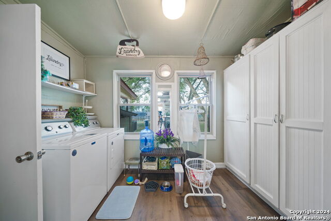
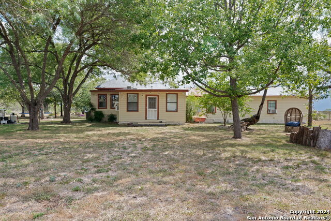
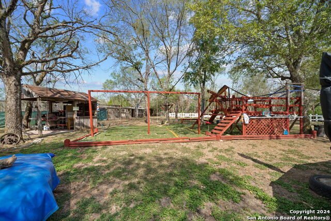
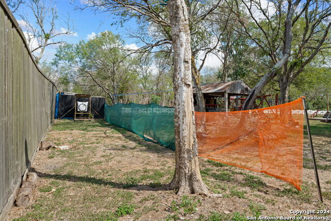
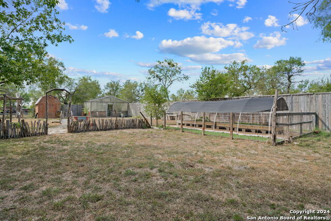
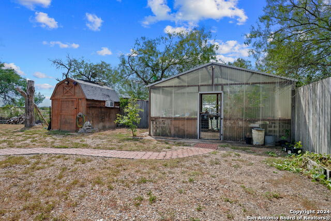
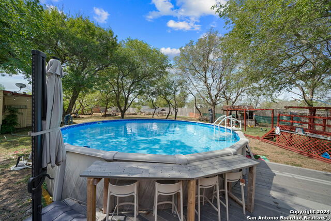
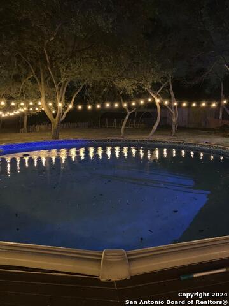
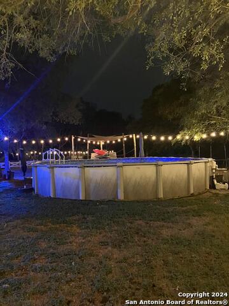
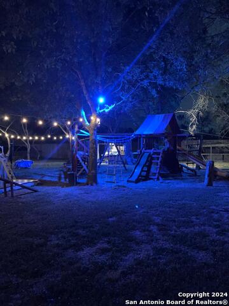
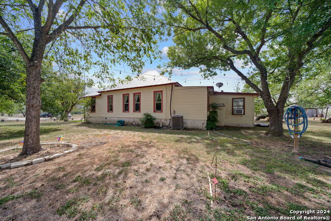
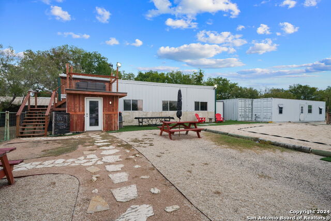
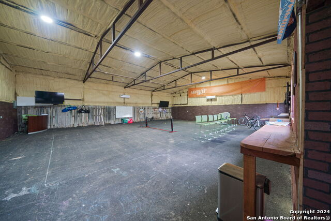
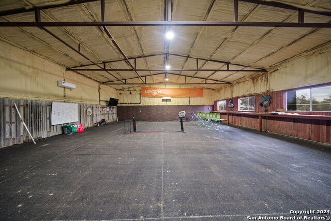
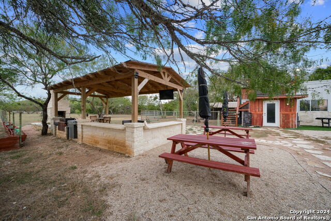
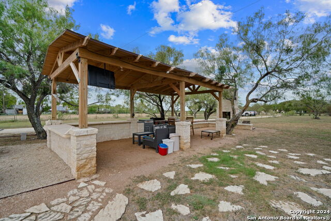
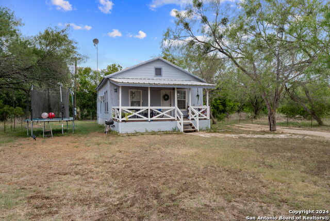
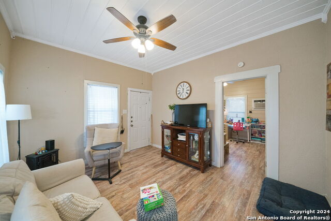
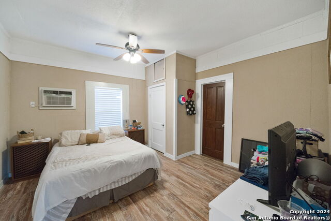
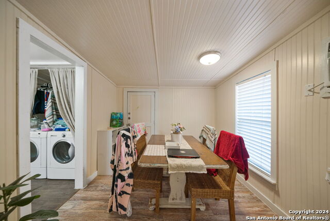
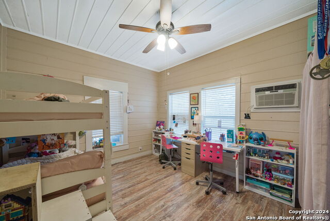
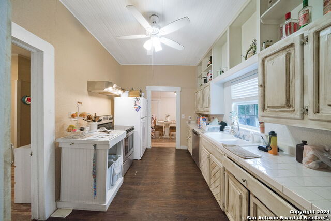
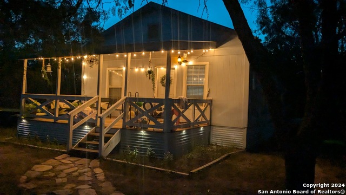
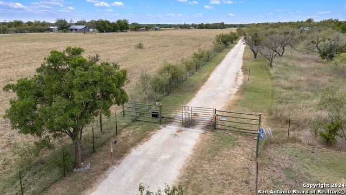
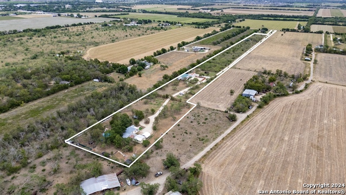
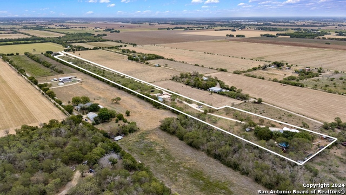
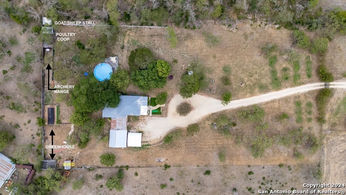
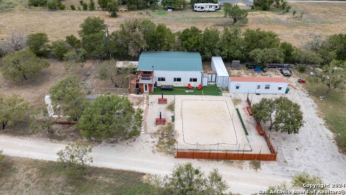












- MLS#: 1804734 ( Single Residential )
- Street Address: 1206 Haeckerville Rd
- Viewed: 198
- Price: $979,000
- Price sqft: $223
- Waterfront: No
- Year Built: 1975
- Bldg sqft: 4381
- Bedrooms: 3
- Total Baths: 2
- Full Baths: 2
- Garage / Parking Spaces: 1
- Days On Market: 192
- Additional Information
- County: GUADALUPE
- City: Cibolo
- Zipcode: 78108
- Subdivision: Brackin William
- District: Schertz Cibolo Universal City
- Elementary School: Wiederstein
- Middle School: Corbett
- High School: Samuel Clemens
- Provided by: Premier Realty Group
- Contact: Lilia Ortega
- (210) 781-8911

- DMCA Notice
-
DescriptionTake advantage of this Special Price Improvement!! Now availaible, this very private Serene Ranch Retreat with Recreational Paradise and Guest Dwelling* Escape to a tranquil Almost 10 Acre ranch haven, perfectly blending natural beauty, recreational delights, and comfortable living spaces. This idyllic retreat features a stunning main residence, a charming guest dwelling, an incredible family recreational area with picturesque vistas. *Main Residence features (2100 sq ft); fresh exterior paint all around, 3 very spacious bedrooms, 2 full bathrooms a Gourmet Country kitchen with modern touches, stainless steel appliances, plenty of spacious cabinets, tile countertops, large eating area for the whole family to meet & enjoy memorable weekend breakfasts. The Cozy living room & expansive windows framing the breathtaking views. Private office/study with built in shelving and French doors. There is a Greenhouse in rear for those with green thumbs, animal stalls & a poultry coop waiting for their new guests. *Guest Dwelling (912 sq ft) features 2 bedroom, 1 bathroom with private entrance and patio, Fully equipped kitchen with stainless steel appliances, Comfortable living room with plenty of natural lighting throughout. Perfect for in law suite, guest quarters, or ranch hand accommodations *Family Recreational Area:* Sparkling swimming pool with sun deck. Outdoor kitchen with built in grill & counter space. BBQ pavilion with picnic tables and outdoor fireplace Sand volleyball court. Expansive lawn areas for outdoor games, events, or simply enjoying nature *Ranch Features:* Almost 10 acres of pastures, and wooded areas, perfect for horses, livestock, or recreational activities Warehouse (Aprox:37 x 37 ft) can be used as a Detached workshop, storage space offices and/or Horse Barn. *Additional Amenities:* 3 Septic systems Prime location, just minutes from local schools, shopping, and fine dining in fun Cibolo, TX. This incredible almost 10 acre ranch offers a unique blend of natural beauty, recreational fun, and comfortable living spaces, making it the ultimate family retreat or rural escape. Schedule your private showing today!! (Not located in Flood Zone) *Buyer to independently verify measurements, taxes & schools. Information deemed reliable but not guaranteed. *Please verify schools districts.
Buyer's Agent Commission
- Buyer's Agent Commission: 3.00%
- Paid By: Listing Broker
- Compensation can only be paid to a Licensed Real Estate Broker
Features
Possible Terms
- Conventional
- Cash
Air Conditioning
- One Central
Apprx Age
- 50
Block
- 57SUR
Builder Name
- Unknown
Construction
- Pre-Owned
Contract
- Exclusive Right To Sell
Days On Market
- 163
Currently Being Leased
- No
Dom
- 163
Elementary School
- Wiederstein
Exterior Features
- Wood
Fireplace
- Not Applicable
Floor
- Vinyl
- Laminate
Garage Parking
- None/Not Applicable
Heating
- Central
Heating Fuel
- Electric
High School
- Samuel Clemens
Home Owners Association Mandatory
- None
Inclusions
- Ceiling Fans
- Washer Connection
- Dryer Connection
- Stove/Range
- Smoke Alarm
Instdir
- From 1604 Loop/E Loop 1604 N; exit FM 78/Randolph Air Force Base/Converse; Continue on FM78; turn rt onto Haeckerville Property located on Rt hand side. rt next is brown MH
- 1206 Haeckerville is next; turn into driveway you'll see electric gate
Interior Features
- Three Living Area
- Separate Dining Room
- Eat-In Kitchen
- Study/Library
- Utility Room Inside
Kitchen Length
- 18
Legal Desc Lot
- 10
Legal Description
- ABS: 57 SUR: WILLIAM BRACKIN .242 AC.; WILLIAM BRACKIN 8.30.
Lot Description
- County VIew
- Horses Allowed
- Wooded
- Mature Trees (ext feat)
Lot Improvements
- Private Road
Middle School
- Corbett
Miscellaneous
- M.U.D.
Neighborhood Amenities
- Controlled Access
- Pool
- Clubhouse
- Park/Playground
- Sports Court
- BBQ/Grill
- Basketball Court
- Volleyball Court
- Other - See Remarks
Occupancy
- Owner
Other Structures
- Greenhouse
- Poultry Coop
- Second Residence
- Shed(s)
- Stable(s)
- Storage
- Workshop
Owner Lrealreb
- No
Ph To Show
- 210-781-8911
Possession
- Closing/Funding
Property Type
- Single Residential
Recent Rehab
- No
Roof
- Metal
School District
- Schertz-Cibolo-Universal City ISD
Source Sqft
- Appsl Dist
Style
- One Story
Total Tax
- 9448
Views
- 198
Water/Sewer
- Septic
Window Coverings
- None Remain
Year Built
- 1975
Property Location and Similar Properties


