
- Michaela Aden, ABR,MRP,PSA,REALTOR ®,e-PRO
- Premier Realty Group
- Mobile: 210.859.3251
- Mobile: 210.859.3251
- Mobile: 210.859.3251
- michaela3251@gmail.com
Property Photos
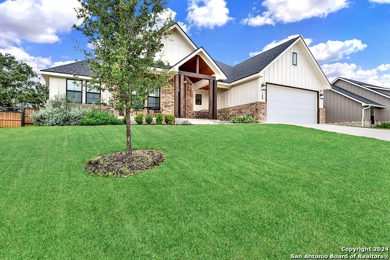

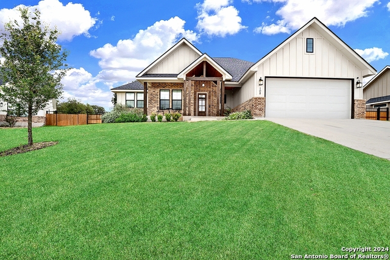
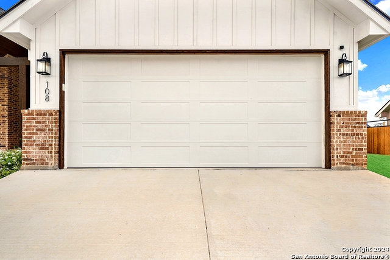
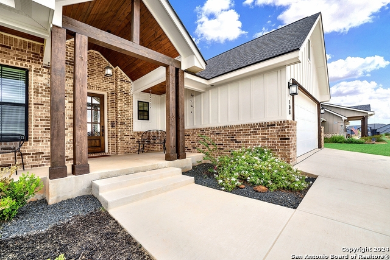
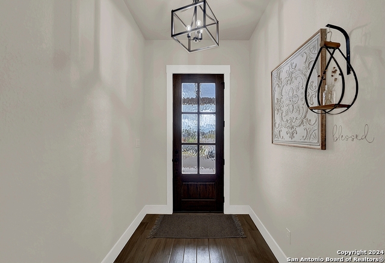
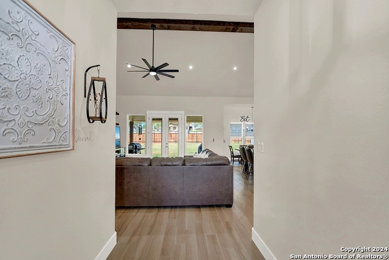
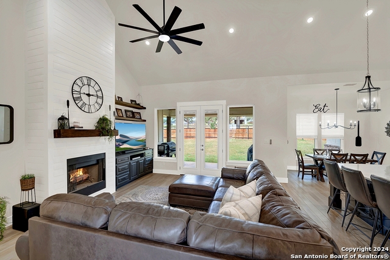
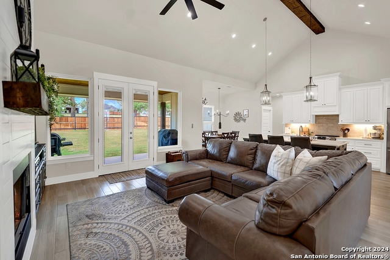
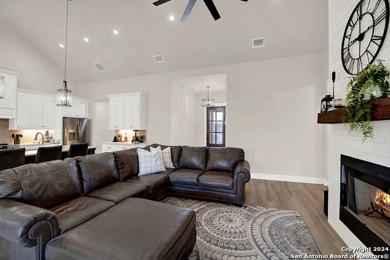
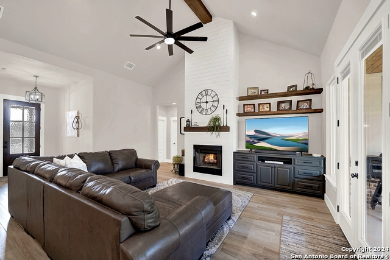
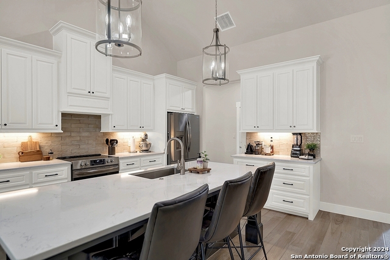
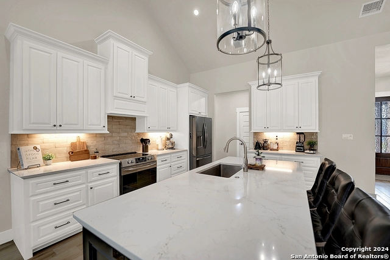
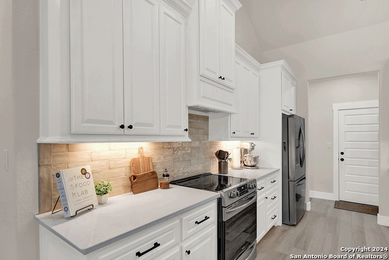
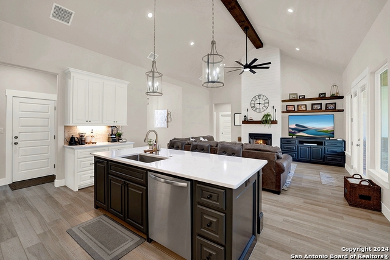
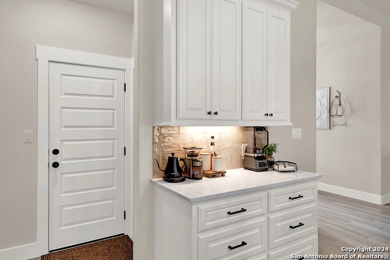
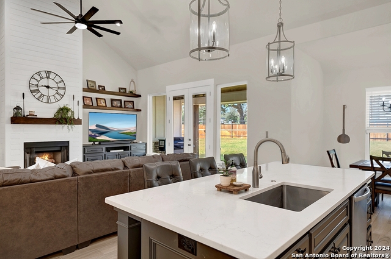
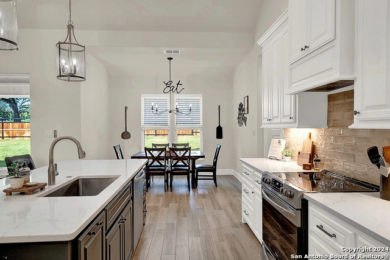
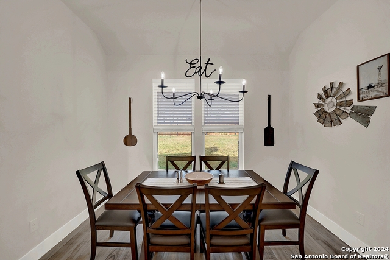
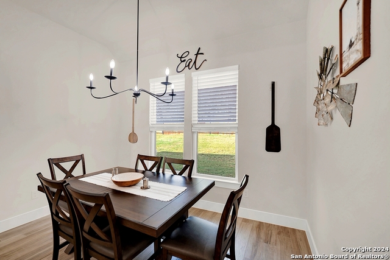
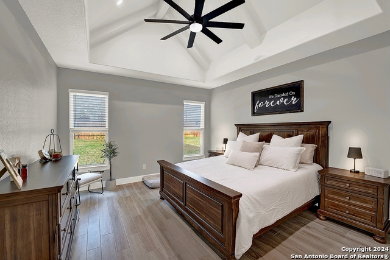
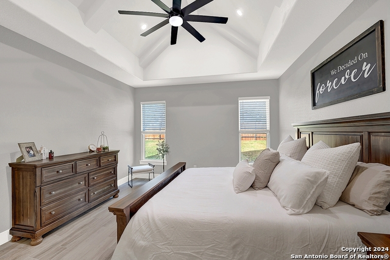
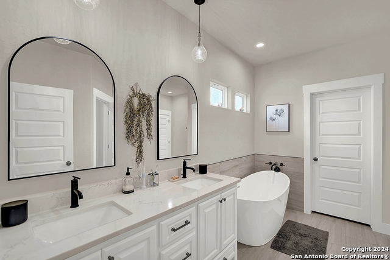
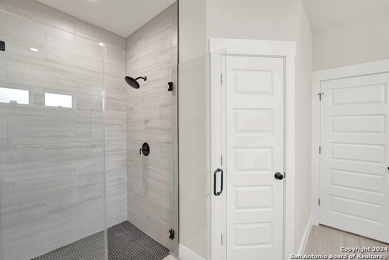
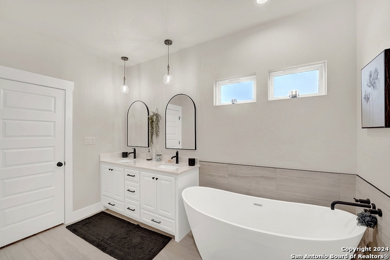
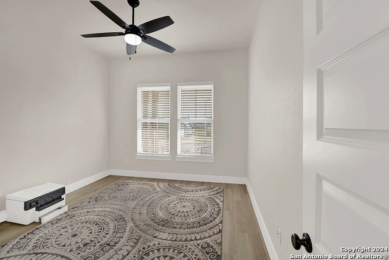
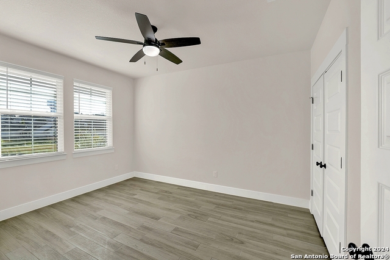
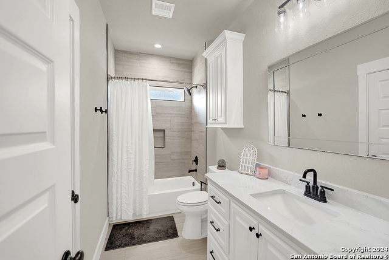
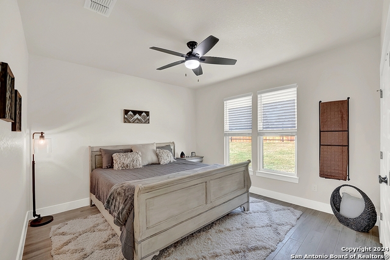
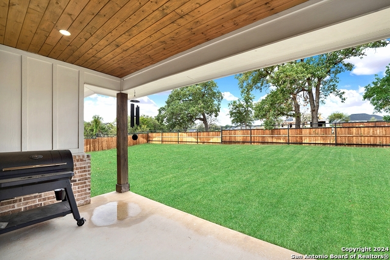
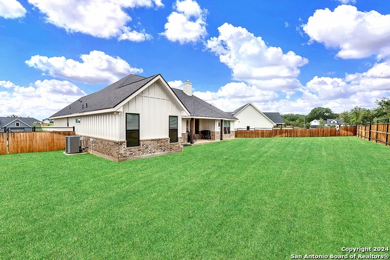
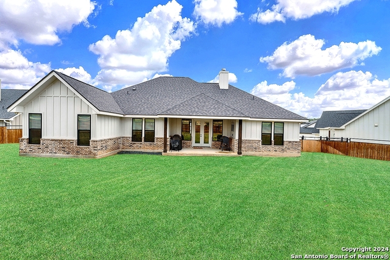
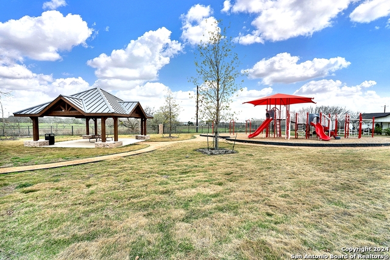
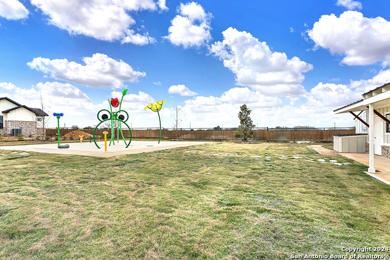
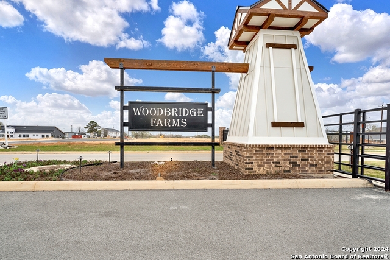









- MLS#: 1804665 ( Single Residential )
- Street Address: 108 Juniper Pt
- Viewed: 75
- Price: $549,900
- Price sqft: $254
- Waterfront: No
- Year Built: 2022
- Bldg sqft: 2167
- Bedrooms: 4
- Total Baths: 3
- Full Baths: 2
- 1/2 Baths: 1
- Garage / Parking Spaces: 2
- Days On Market: 161
- Additional Information
- County: WILSON
- City: La Vernia
- Zipcode: 78121
- Subdivision: Woodbridge Farms
- District: La Vernia Isd.
- Elementary School: La Vernia
- Middle School: La Vernia
- High School: La Vernia
- Provided by: Homestead & Ranch Real Estate
- Contact: Heather Murray
- (210) 416-7559

- DMCA Notice
-
DescriptionA warm and inviting Craftsman style home with charming farmhouse accents! This stunning home is located in the prestigious Woodbridge Farms, a premier farmhouse community. The highly functional open floor plan offers flexibility with 4 bedrooms, or 3 bedrooms plus a flex room, and 2.5 bathrooms. Covered patio with wood ceilings. Fully fenced, sod in front/back with irrigation. Smart Home ready and includes a smart home network package with CAT6 data drops connected inside a server cabinet ready to stream TV, add any smart automation devices directly to your network, pre wired coax drops ready for satellite TV, WiFi access point. Close proximity to subdivision park with outdoor seating/gazebo and walking trails. Conveniently located and walking distance to schools, shopping and local restaurants!
Features
Possible Terms
- Conventional
- FHA
- VA
- Cash
Air Conditioning
- One Central
Builder Name
- Cornerstone Builders
Construction
- Pre-Owned
Contract
- Exclusive Right To Sell
Days On Market
- 103
Currently Being Leased
- No
Dom
- 103
Elementary School
- La Vernia
Exterior Features
- Brick
- Siding
Fireplace
- One
Floor
- Ceramic Tile
Foundation
- Slab
Garage Parking
- Two Car Garage
Heating
- Central
Heating Fuel
- Electric
High School
- La Vernia
Home Owners Association Fee
- 650
Home Owners Association Frequency
- Annually
Home Owners Association Mandatory
- Mandatory
Home Owners Association Name
- WOODBRIDGE FARMS HOA
Inclusions
- Ceiling Fans
- Washer Connection
- Dryer Connection
- Microwave Oven
- Stove/Range
- Dishwasher
- Electric Water Heater
- Garage Door Opener
- Custom Cabinets
Instdir
- FM 775 to Woodbridge Farms
Interior Features
- One Living Area
- Eat-In Kitchen
- Two Eating Areas
- Island Kitchen
- Walk-In Pantry
- High Ceilings
- Open Floor Plan
- Cable TV Available
- High Speed Internet
Kitchen Length
- 14
Legal Desc Lot
- 20
Legal Description
- WOODBRIDGE FARMS
- BLOCK 3
- LOT 20
- (U-2)
- ACRES .3059
Middle School
- La Vernia
Miscellaneous
- Under Construction
Multiple HOA
- No
Neighborhood Amenities
- Controlled Access
- Park/Playground
- Jogging Trails
- Sports Court
Occupancy
- Vacant
Owner Lrealreb
- No
Ph To Show
- 210-222-2227
Possession
- Closing/Funding
Property Type
- Single Residential
Roof
- Composition
School District
- La Vernia Isd.
Source Sqft
- Appsl Dist
Style
- One Story
Total Tax
- 1304.94
Utility Supplier Elec
- GVEC
Utility Supplier Grbge
- City
Utility Supplier Sewer
- City
Utility Supplier Water
- City
Views
- 75
Virtual Tour Url
- https://youtu.be/1kFypCWg2uo
Water/Sewer
- Water System
- Sewer System
Window Coverings
- None Remain
Year Built
- 2022
Property Location and Similar Properties


