
- Michaela Aden, ABR,MRP,PSA,REALTOR ®,e-PRO
- Premier Realty Group
- Mobile: 210.859.3251
- Mobile: 210.859.3251
- Mobile: 210.859.3251
- michaela3251@gmail.com
Property Photos
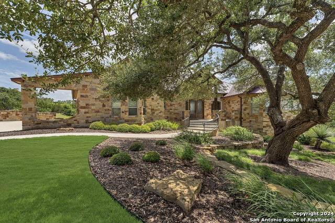

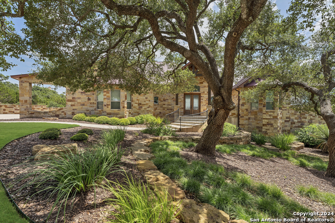
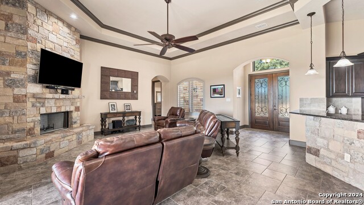
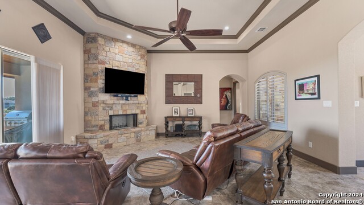
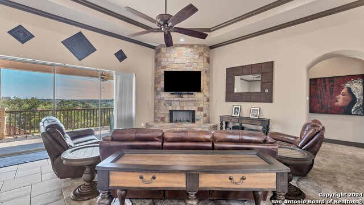
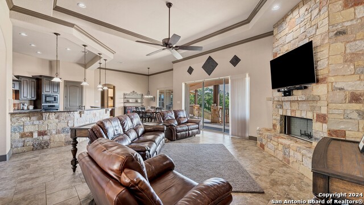
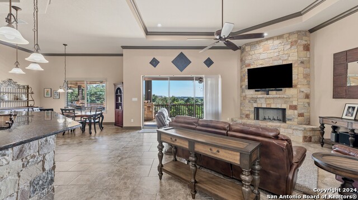
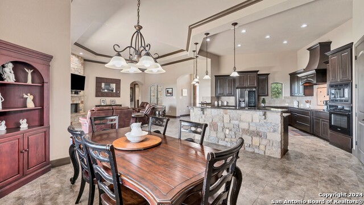
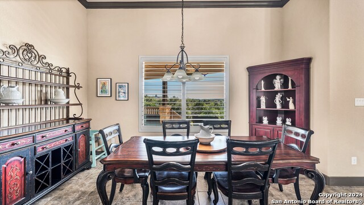
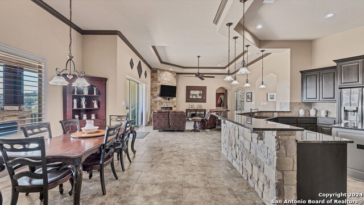
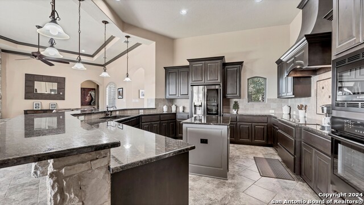
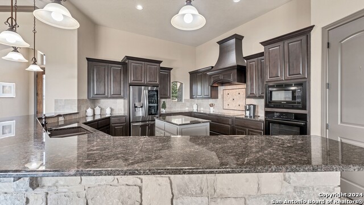
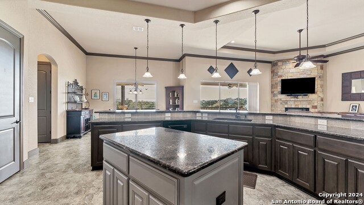
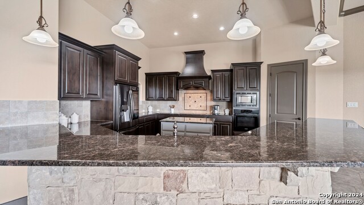
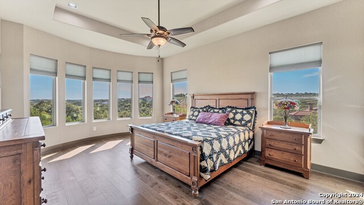
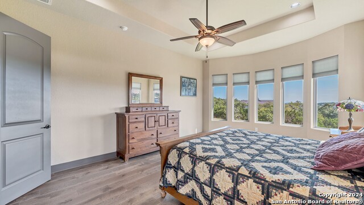
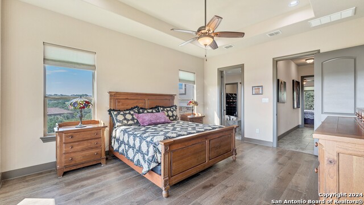
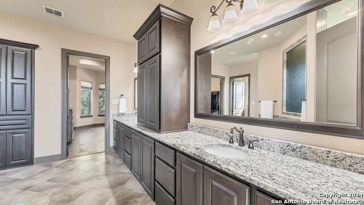
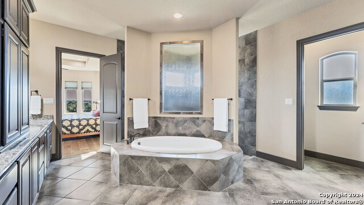
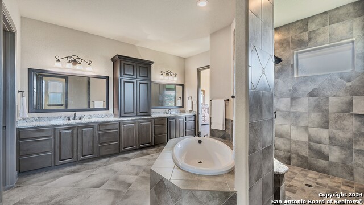
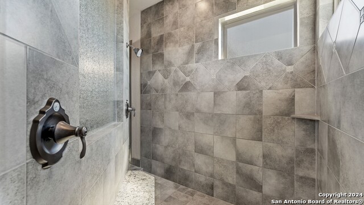
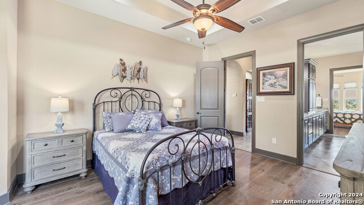
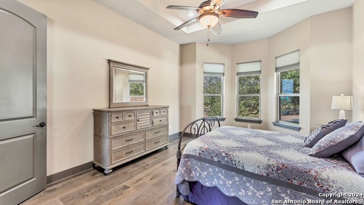
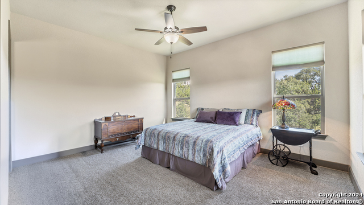
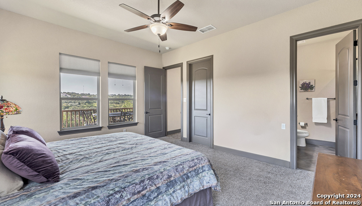
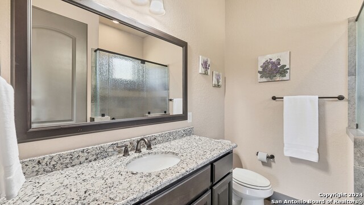
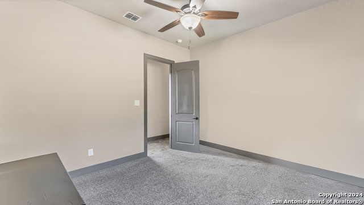
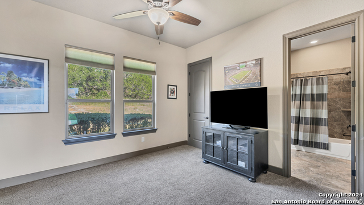
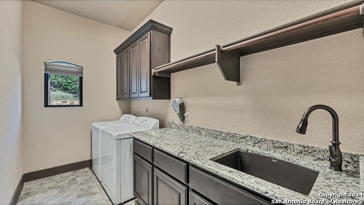
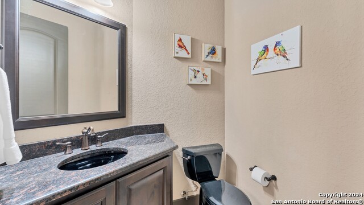
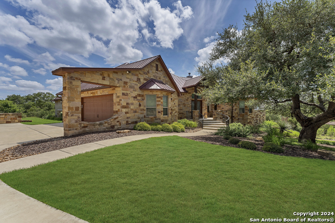
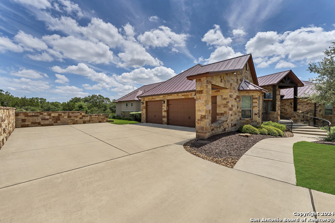
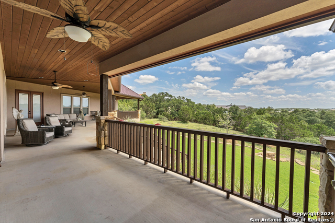
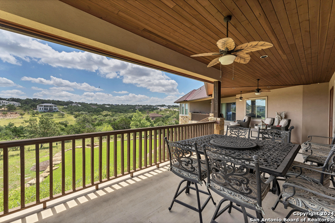
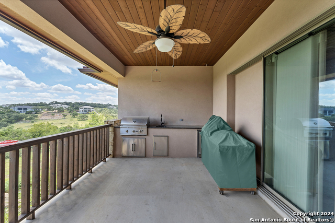
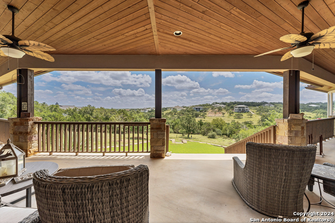
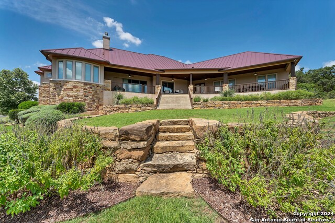
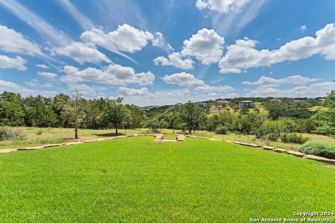
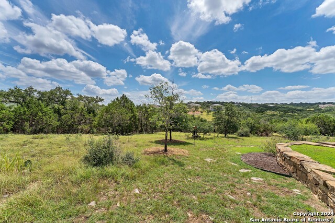
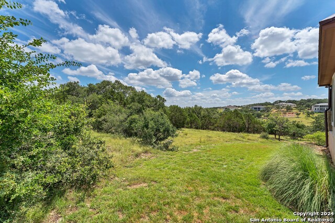
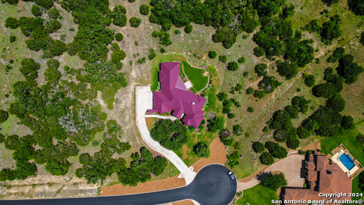
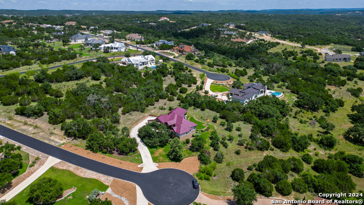
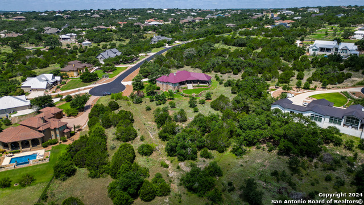
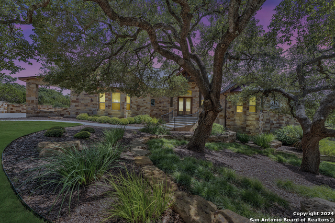
- MLS#: 1804633 ( Single Residential )
- Street Address: 1337 Pinot Grigio
- Viewed: 53
- Price: $985,000
- Price sqft: $333
- Waterfront: No
- Year Built: 2015
- Bldg sqft: 2960
- Bedrooms: 4
- Total Baths: 4
- Full Baths: 3
- 1/2 Baths: 1
- Garage / Parking Spaces: 3
- Days On Market: 129
- Additional Information
- County: COMAL
- City: New Braunfels
- Zipcode: 78132
- Subdivision: Vintage Oaks At The Vineyard
- District: Comal
- Elementary School: Bill Brown
- Middle School: Smiton Valley
- High School: Smiton Valley
- Provided by: Rodriguez Collective
- Contact: Erin Rodriguez
- (210) 910-6841

- DMCA Notice
-
DescriptionDiscover the pinnacle of Texas Hill Country living with this exclusive luxury home, nestled in the heart of New Braunfels within the prestigious gated community of Champagne Hills in Vintage Oaks. From the moment you arrive, this stunning residence captivates with its exquisite curb appeal, showcasing thoughtful exterior design and architecture, meticulous landscaping, and mature oak trees. As you step inside, you'll be greeted by an open floor plan with soaring ceilings and expansive windows that flood the space with natural light, offering impeccable views of the surrounding landscape. The family room, featuring a stone fireplace, provides a peaceful and serene retreat. The versatile layout seamlessly transitions between spaces, balancing functionality with elegance. The spacious kitchen is a culinary haven, offering ample cabinetry and counter space, a convenient island, wraparound breakfast bar, and a casual dining area perfect for any occasion. The primary suite is a private sanctuary, complete with multiple bedrooms connected by a luxurious bath retreat, featuring a walk in shower, garden tub, and a generously sized closet. Each of the additional bedrooms also includes its own en suite bathroom, providing privacy and comfort for every member of the household or guests. Situated on over 2 acres, the outdoor space is designed for relaxation and entertainment, featuring an outdoor kitchen, wraparound covered patio, and breathtaking views of the Texas Hill Country. This property offers more than just a home it's a lifestyle enriched by a wealth of amenities, including a community pool, lazy river, sports courts, pavilion, and extensive hiking, walking, and biking trails, all designed to help you fully embrace the Texas Hill Country lifestyle.
Features
Possible Terms
- Conventional
- Cash
Air Conditioning
- One Central
- Zoned
Block
- N/A
Builder Name
- Custom
Construction
- Pre-Owned
Contract
- Exclusive Right To Sell
Days On Market
- 103
Currently Being Leased
- No
Dom
- 103
Elementary School
- Bill Brown
Energy Efficiency
- Double Pane Windows
- Ceiling Fans
Exterior Features
- Stone/Rock
- Stucco
Fireplace
- One
- Living Room
- Wood Burning
- Stone/Rock/Brick
Floor
- Carpeting
- Ceramic Tile
Foundation
- Slab
Garage Parking
- Three Car Garage
- Attached
- Side Entry
- Oversized
Heating
- Central
- Zoned
- 1 Unit
Heating Fuel
- Electric
High School
- Smithson Valley
Home Owners Association Fee
- 1726
Home Owners Association Frequency
- Annually
Home Owners Association Mandatory
- Mandatory
Home Owners Association Name
- VINTAGE OAKS POA
Inclusions
- Ceiling Fans
- Washer Connection
- Dryer Connection
- Cook Top
- Built-In Oven
- Microwave Oven
- Disposal
- Dishwasher
- Ice Maker Connection
- Water Softener (owned)
- Vent Fan
- Smoke Alarm
- Electric Water Heater
- Garage Door Opener
- Plumb for Water Softener
- Smooth Cooktop
- Solid Counter Tops
- 2+ Water Heater Units
- Private Garbage Service
Instdir
- Hwy 46 to Vintage Way - Right on Appellation - Right on Diretto - Left on Pinot Blanc - Right on Piccolo - Left on Pinot Grigio - Home is located on the left.
Interior Features
- One Living Area
- Eat-In Kitchen
- Island Kitchen
- Breakfast Bar
- Walk-In Pantry
- Utility Room Inside
- 1st Floor Lvl/No Steps
- High Ceilings
- Open Floor Plan
- Pull Down Storage
- High Speed Internet
- Laundry Room
- Walk in Closets
- Attic - Partially Floored
- Attic - Pull Down Stairs
Kitchen Length
- 17
Legal Desc Lot
- 799R
Legal Description
- VINTAGE OAKS AT THE VINEYARD 4
- LOT 799R
Lot Description
- Cul-de-Sac/Dead End
- County VIew
- Irregular
- 2 - 5 Acres
- Partially Wooded
- Mature Trees (ext feat)
Lot Improvements
- Street Paved
- Asphalt
Middle School
- Smithson Valley
Miscellaneous
- No City Tax
- Virtual Tour
Multiple HOA
- No
Neighborhood Amenities
- Controlled Access
- Pool
- Tennis
- Clubhouse
- Park/Playground
- Jogging Trails
- Sports Court
- BBQ/Grill
- Basketball Court
- Volleyball Court
Occupancy
- Owner
Owner Lrealreb
- No
Ph To Show
- 210-222-2227
Possession
- Closing/Funding
Property Type
- Single Residential
Roof
- Metal
School District
- Comal
Source Sqft
- Appsl Dist
Style
- Traditional
Total Tax
- 11443.74
Utility Supplier Elec
- NBU
Utility Supplier Gas
- N/A
Utility Supplier Grbge
- Waste Connec
Utility Supplier Sewer
- Septic
Utility Supplier Water
- Texas Water
Views
- 53
Virtual Tour Url
- https://www.tourfactory.com/idxr3168646
Water/Sewer
- Aerobic Septic
- Other
Window Coverings
- All Remain
Year Built
- 2015
Property Location and Similar Properties


