
- Michaela Aden, ABR,MRP,PSA,REALTOR ®,e-PRO
- Premier Realty Group
- Mobile: 210.859.3251
- Mobile: 210.859.3251
- Mobile: 210.859.3251
- michaela3251@gmail.com
Property Photos
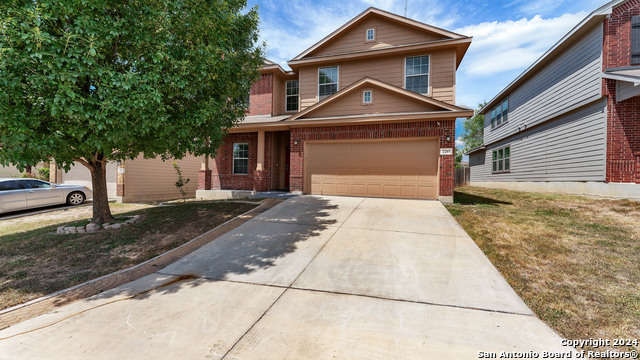

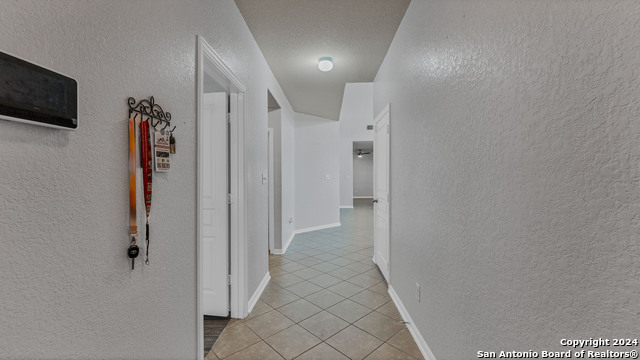
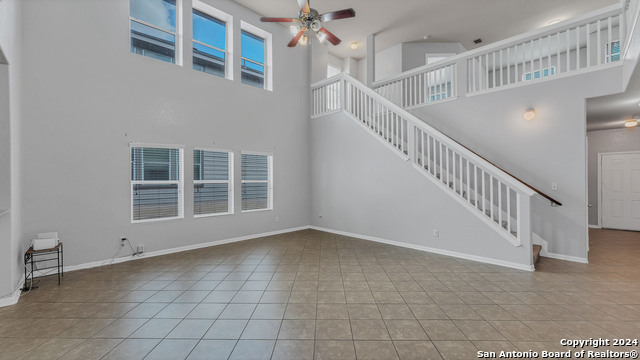
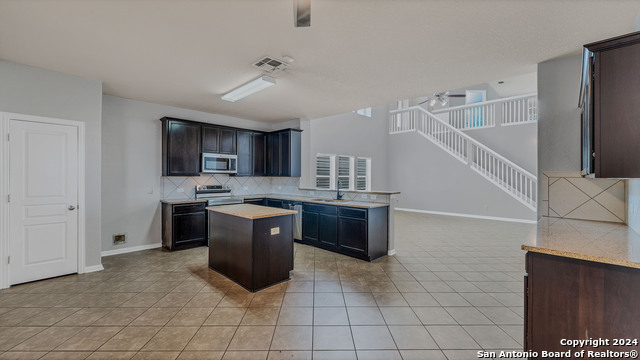
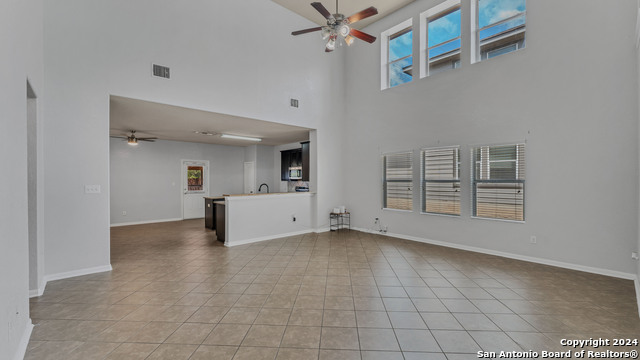


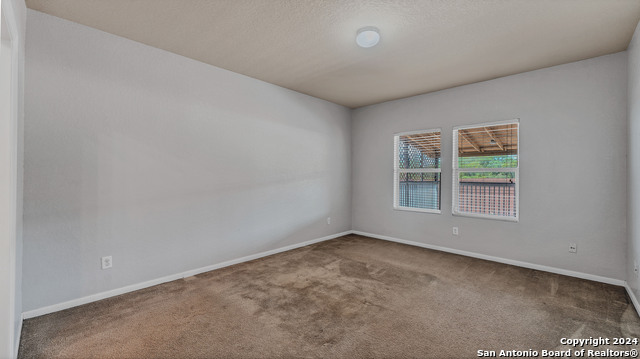
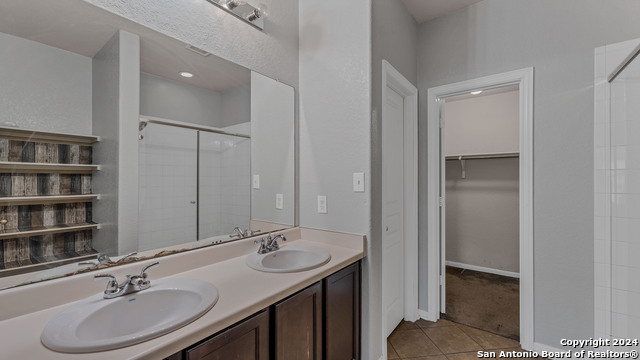


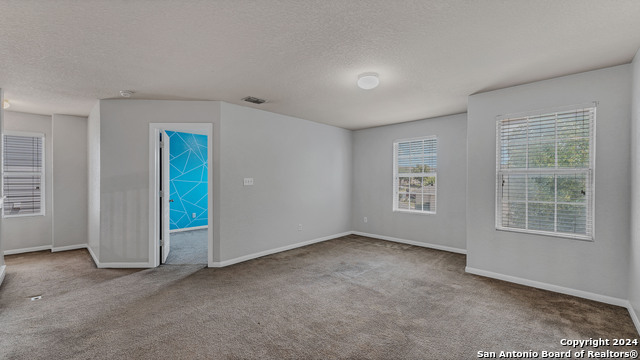

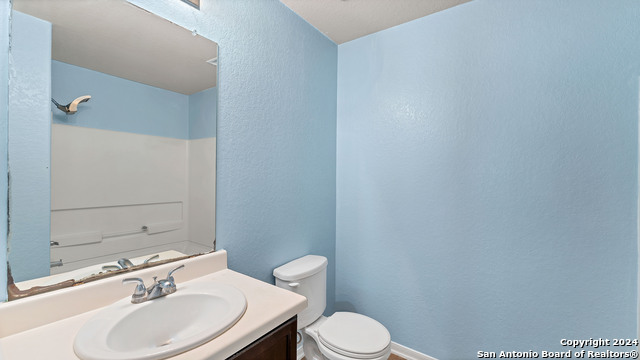
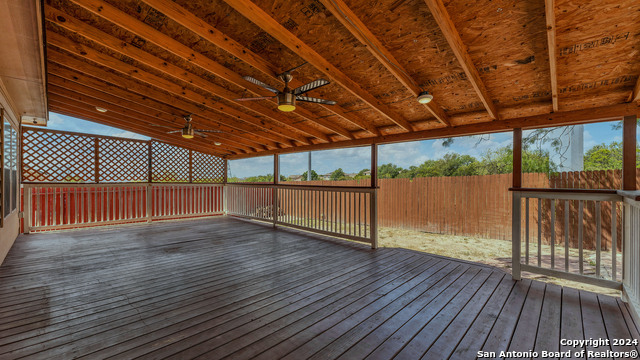
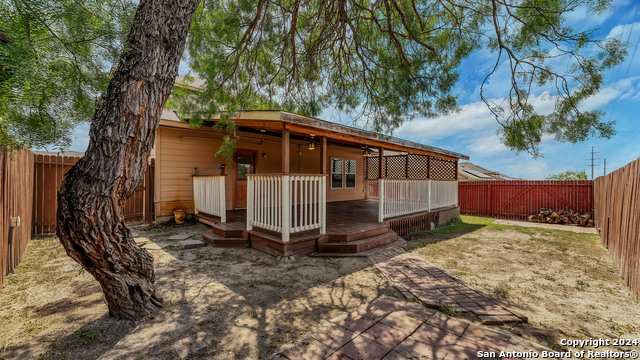
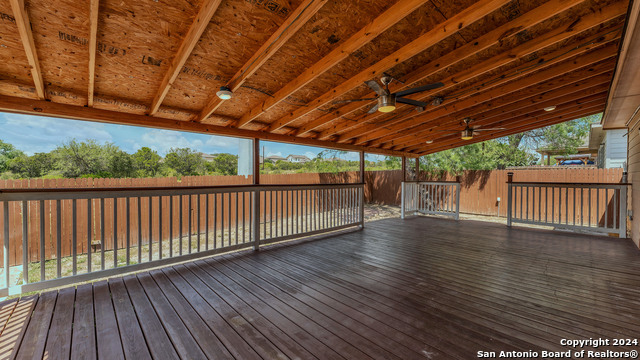

- MLS#: 1804571 ( Single Residential )
- Street Address: 2207 Rosillos Peak
- Viewed: 21
- Price: $310,000
- Price sqft: $123
- Waterfront: No
- Year Built: 2013
- Bldg sqft: 2521
- Bedrooms: 5
- Total Baths: 3
- Full Baths: 2
- 1/2 Baths: 1
- Garage / Parking Spaces: 2
- Days On Market: 116
- Additional Information
- County: BEXAR
- City: San Antonio
- Zipcode: 78245
- Subdivision: Seale
- District: Northside
- Elementary School: Behlau
- Middle School: Luna
- High School: William Brennan
- Provided by: Keller Williams Legacy
- Contact: Devin Resendez
- (210) 862-6909

- DMCA Notice
-
DescriptionUpon entry, you are first greeted by the fifth bedroom. Next, you will find the access to your convenient downstairs powder room, a walk in utility room, as well as the entry to your two and a half car garage. Down the hall, you will reach the heart of your home the massive, two story family room with soaring ceilings and consisting of plenty of natural light. Opening up to the family room is the convenient adjoined kitchen and breakfast area with access to your extended covered patio. Your elegant kitchen comes fully equipped with industry leading appliances, sleek granite countertops with a ceramic tile backsplash, designer light fixtures. Completing the first floor is your secluded Master suite with your master bathroom containing the cultured marble countertops with dual vanities, a walk in shower, and a huge walk in closet. Upstairs is complete with three more bedrooms a loft and a full bathroom. HUGE BACKYARD DECK!
Features
Possible Terms
- Conventional
- FHA
- VA
- Cash
Air Conditioning
- One Central
Apprx Age
- 11
Block
- 13
Builder Name
- CASTLE ROCK
Construction
- Pre-Owned
Contract
- Exclusive Right To Sell
Days On Market
- 112
Currently Being Leased
- No
Dom
- 112
Elementary School
- Behlau Elementary
Exterior Features
- Brick
- Cement Fiber
Fireplace
- Not Applicable
Floor
- Carpeting
- Ceramic Tile
Foundation
- Slab
Garage Parking
- Two Car Garage
Heating
- Central
Heating Fuel
- Electric
High School
- William Brennan
Home Owners Association Fee
- 100
Home Owners Association Frequency
- Quarterly
Home Owners Association Mandatory
- Mandatory
Home Owners Association Name
- HOA MANAGEMENT SERVICES
Inclusions
- Ceiling Fans
- Washer Connection
- Dryer Connection
- Microwave Oven
- Stove/Range
- Disposal
- Dishwasher
- Smoke Alarm
- Electric Water Heater
Instdir
- 90 West exit 1604 take access 90 toward 1604 take first exit
- left on dove canyon
- take another left on access rd
- take a right on emory peak
- left on juniper canyon
- right on comanche the property is on left.
Interior Features
- Two Living Area
- Eat-In Kitchen
- Island Kitchen
- Breakfast Bar
- Walk-In Pantry
- Game Room
- Loft
- Utility Room Inside
- Secondary Bedroom Down
- High Ceilings
- Cable TV Available
- High Speed Internet
- Laundry Main Level
- Laundry Room
- Walk in Closets
Kitchen Length
- 11
Legal Desc Lot
- 20
Legal Description
- CB 4335A (SEALE SUBD UT-3)
- BLOCK 13 LOT 20 NEW FOR 2007 PER
Middle School
- Luna
Multiple HOA
- No
Neighborhood Amenities
- Pool
- Clubhouse
Occupancy
- Vacant
Owner Lrealreb
- No
Ph To Show
- 2102222227
Possession
- Closing/Funding
Property Type
- Single Residential
Roof
- Composition
School District
- Northside
Source Sqft
- Appsl Dist
Style
- Two Story
- Traditional
Total Tax
- 5847.37
Views
- 21
Water/Sewer
- Water System
- Sewer System
Window Coverings
- All Remain
Year Built
- 2013
Property Location and Similar Properties


