
- Michaela Aden, ABR,MRP,PSA,REALTOR ®,e-PRO
- Premier Realty Group
- Mobile: 210.859.3251
- Mobile: 210.859.3251
- Mobile: 210.859.3251
- michaela3251@gmail.com
Property Photos
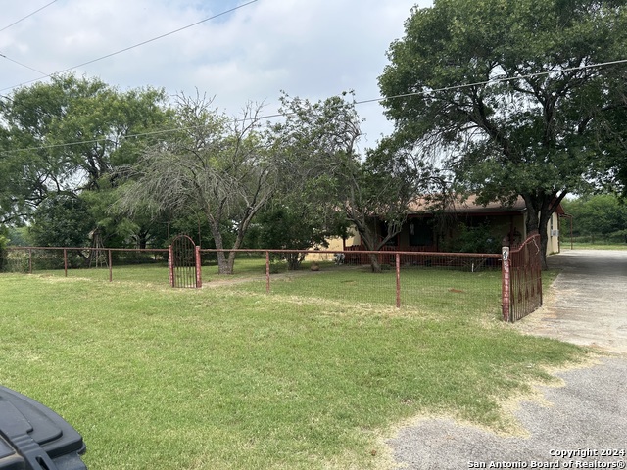

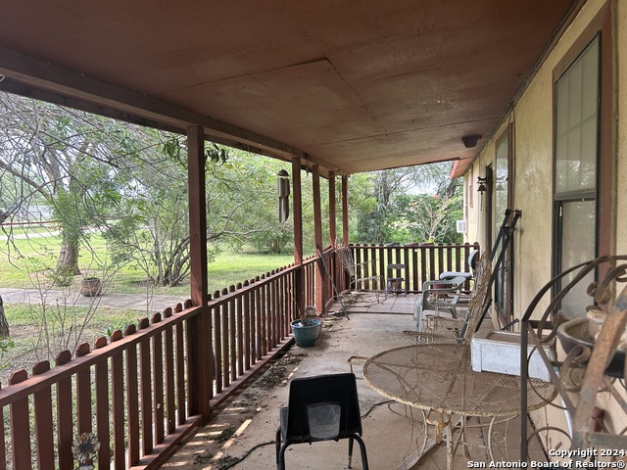
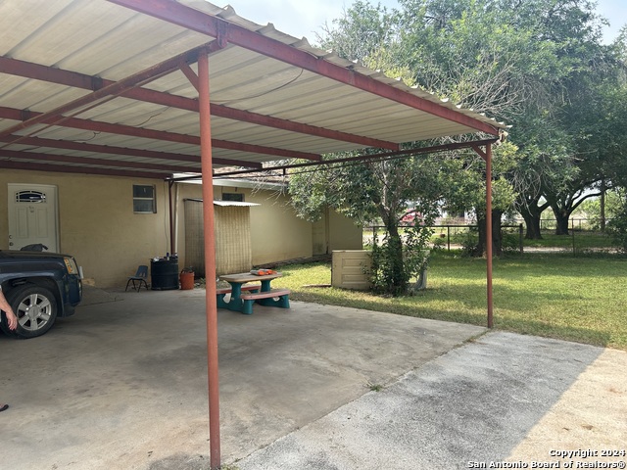
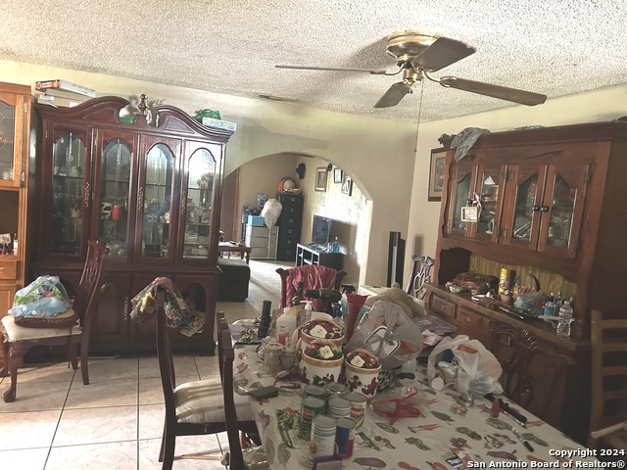
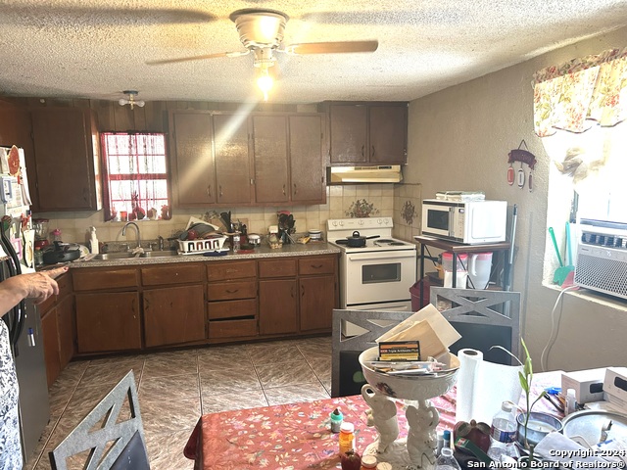
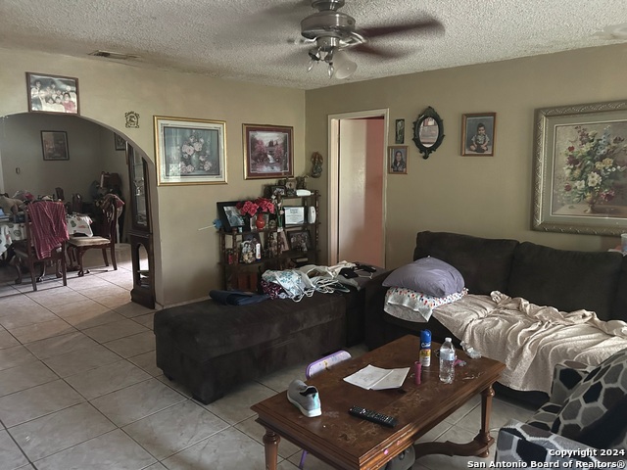
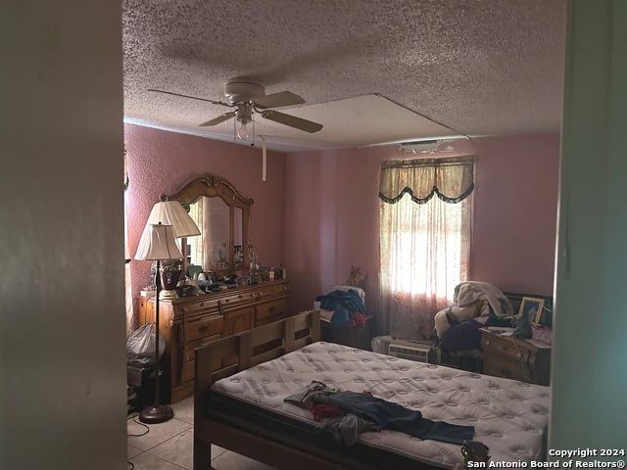
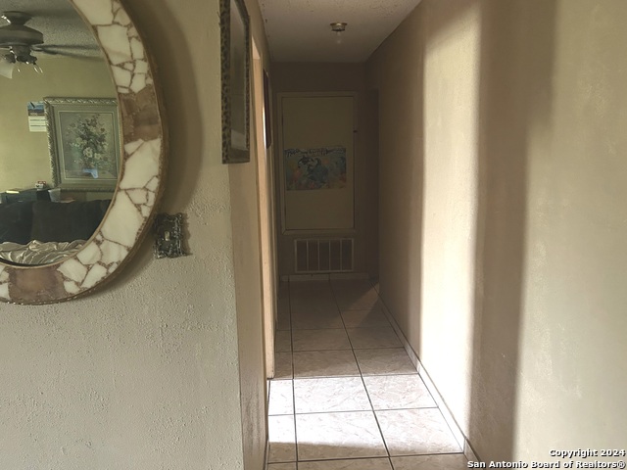
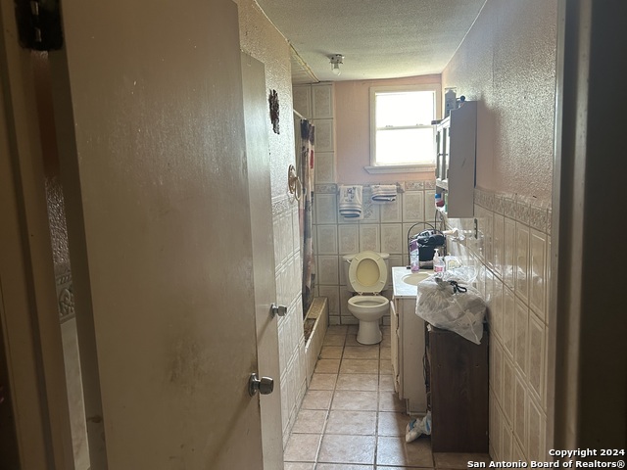
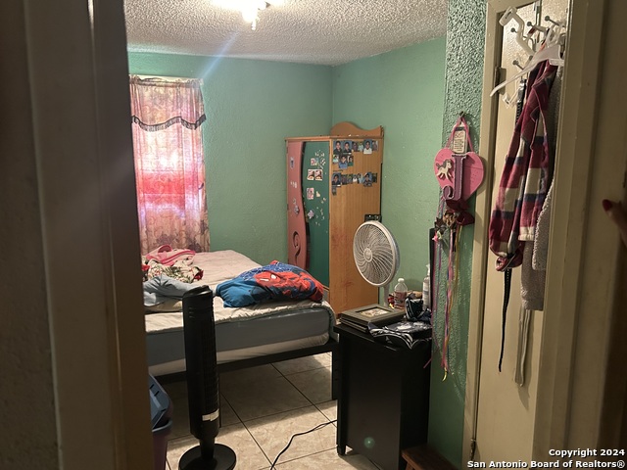
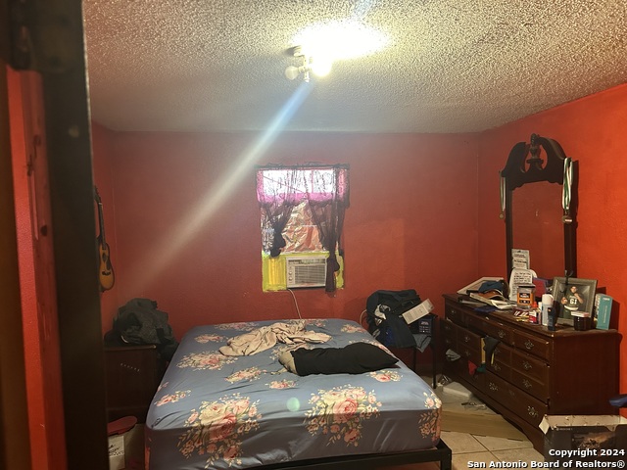
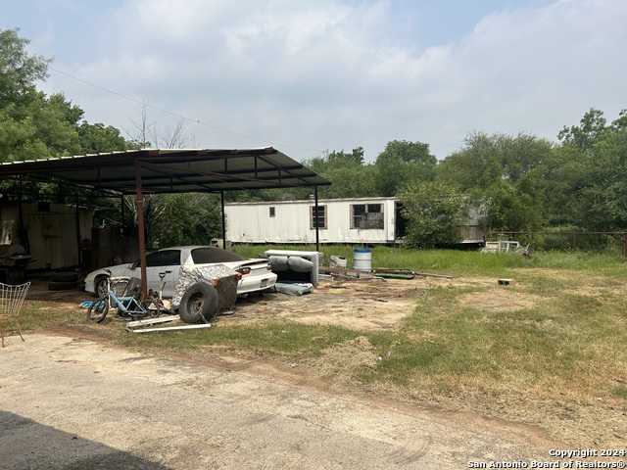
- MLS#: 1804301 ( Single Residential )
- Street Address: 2711 Wildcat Dr. S
- Viewed: 42
- Price: $155,000
- Price sqft: $83
- Waterfront: No
- Year Built: 1993
- Bldg sqft: 1872
- Bedrooms: 4
- Total Baths: 2
- Full Baths: 2
- Garage / Parking Spaces: 1
- Days On Market: 165
- Additional Information
- County: FRIO
- City: Pearsall
- Zipcode: 78061
- District: Pearsall
- Elementary School: Ted Flores
- Middle School: Pearsall Junior
- High School: Pearsall
- Provided by: Option One Real Estate
- Contact: Rene Aguilar
- (830) 317-0270

- DMCA Notice
-
DescriptionWelcome to your new one story, 4/2 home! Home is on a large lot which is perfect for those back yard BBQs with family and friends and plenty of room for the kiddos to play. The home has 4 spacious bedrooms. The covered patio is ideal for that ice cold drink while relaxing and enjoying the serene around you. The property does have all utilities set up for either a mobile home or a casita. This home is ready for you to make your own. Don't miss this opportunity.
Features
Possible Terms
- Conventional
- Cash
- Investors OK
Air Conditioning
- One Central
Apprx Age
- 31
Builder Name
- Unknown
Construction
- Pre-Owned
Contract
- Exclusive Right To Sell
Days On Market
- 104
Currently Being Leased
- No
Dom
- 104
Elementary School
- Ted Flores Elementary
Exterior Features
- Siding
Fireplace
- Not Applicable
Floor
- Ceramic Tile
Foundation
- Slab
Garage Parking
- None/Not Applicable
Heating
- Central
Heating Fuel
- Electric
High School
- Pearsall High School
Home Owners Association Mandatory
- None
Inclusions
- Ceiling Fans
- Washer Connection
- Dryer Connection
- Stove/Range
- Disposal
- Vent Fan
- Solid Counter Tops
Instdir
- From San Antonio
- take 35 S to Pearsall
Interior Features
- One Living Area
- Separate Dining Room
- Utility Room Inside
- 1st Floor Lvl/No Steps
- High Speed Internet
Kitchen Length
- 17
Legal Desc Lot
- 13
Legal Description
- s 1/2 tr 13 unit 1 Horizon West
Lot Description
- 1/2-1 Acre
- Level
Lot Improvements
- Street Paved
Middle School
- Pearsall Junior High
Neighborhood Amenities
- None
Occupancy
- Owner
Owner Lrealreb
- No
Ph To Show
- 210-222-2227
Possession
- Closing/Funding
Property Type
- Single Residential
Recent Rehab
- No
Roof
- Composition
School District
- Pearsall
Source Sqft
- Appsl Dist
Style
- One Story
- Traditional
Total Tax
- 1472.54
Utility Supplier Elec
- reliant
Utility Supplier Grbge
- city
Utility Supplier Water
- city
Views
- 42
Water/Sewer
- Water System
Window Coverings
- Some Remain
Year Built
- 1993
Property Location and Similar Properties


