
- Michaela Aden, ABR,MRP,PSA,REALTOR ®,e-PRO
- Premier Realty Group
- Mobile: 210.859.3251
- Mobile: 210.859.3251
- Mobile: 210.859.3251
- michaela3251@gmail.com
Property Photos
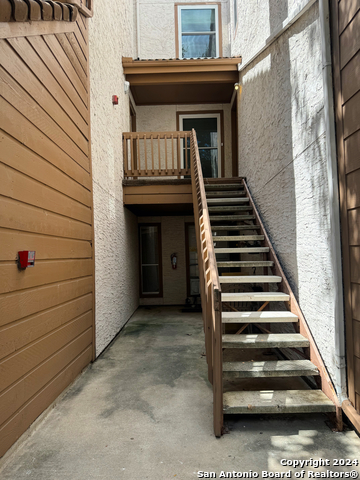

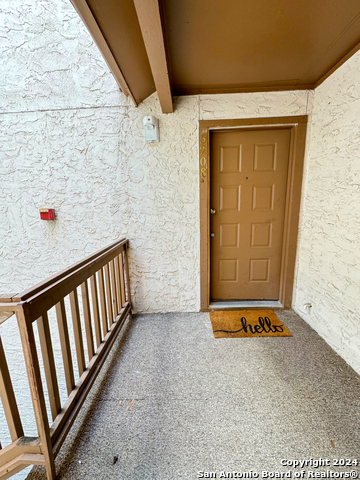
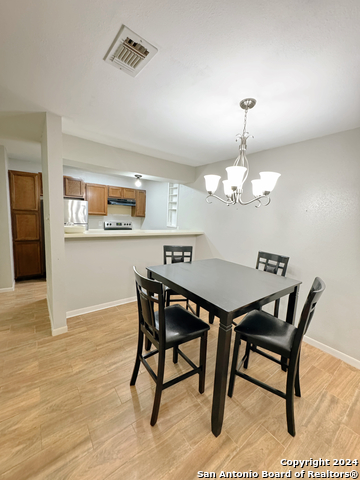
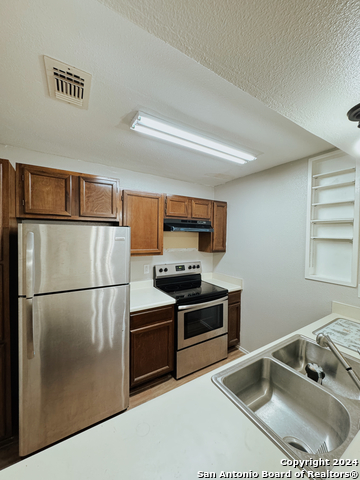
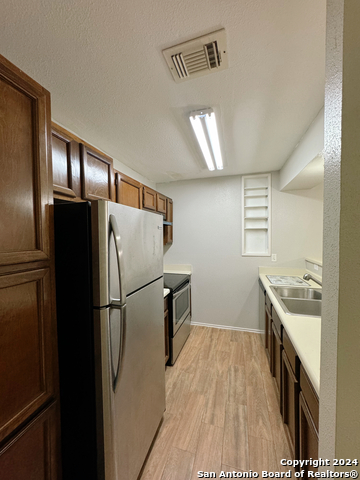
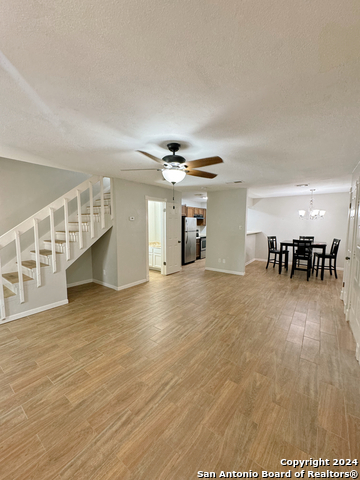
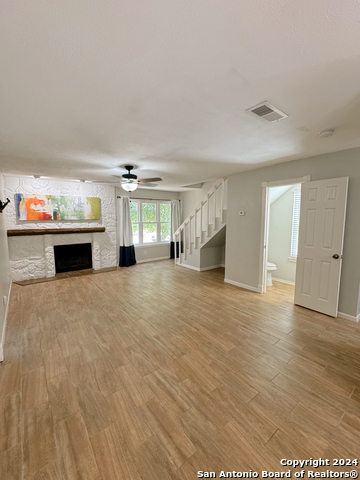
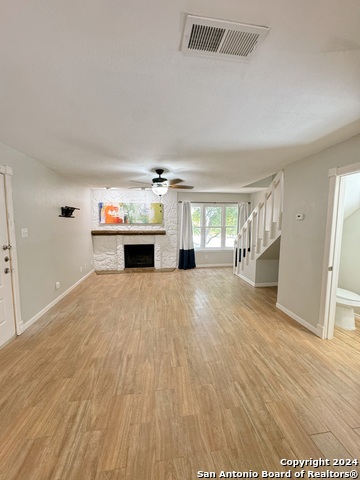
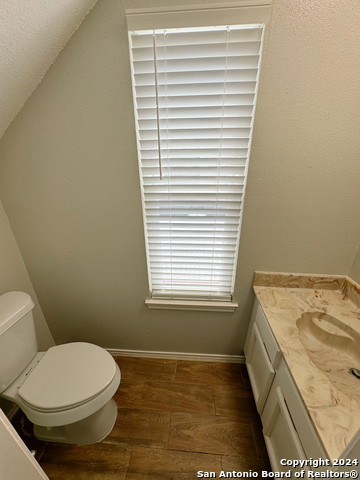
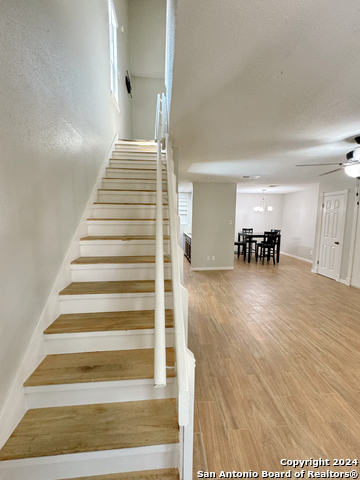
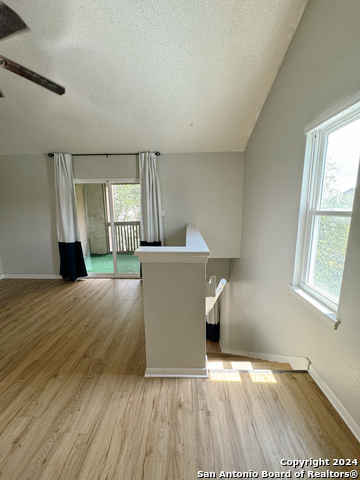
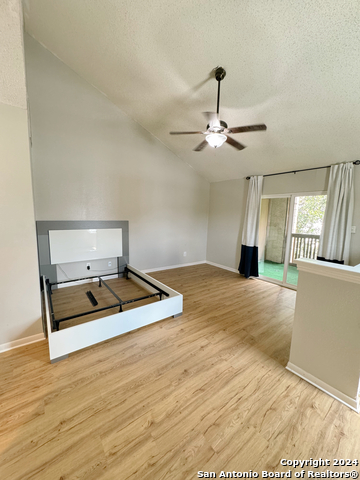
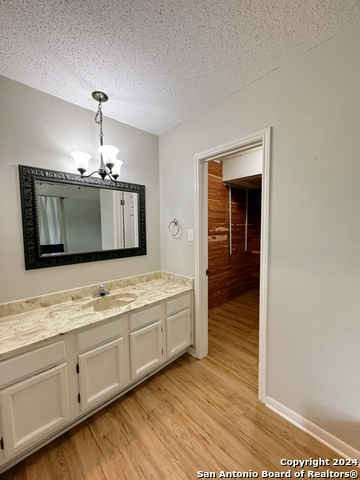
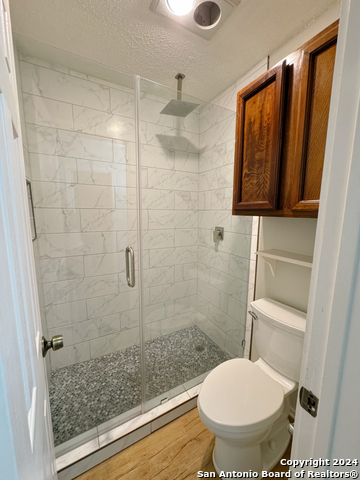
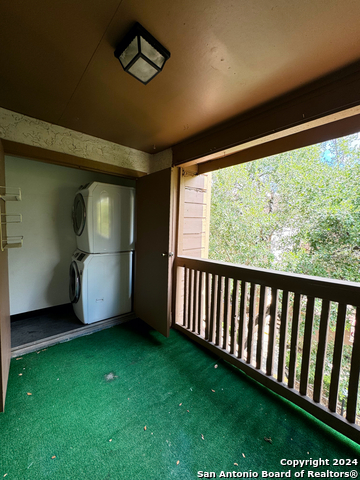
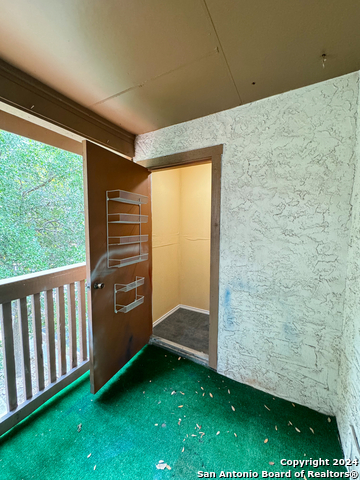
- MLS#: 1804298 ( Condominium/Townhome )
- Street Address: 4107 Medical Dr 5208
- Viewed: 39
- Price: $145,000
- Price sqft: $174
- Waterfront: No
- Year Built: 1983
- Bldg sqft: 831
- Bedrooms: 1
- Total Baths: 2
- Full Baths: 1
- 1/2 Baths: 1
- Garage / Parking Spaces: 1
- Days On Market: 136
- Additional Information
- County: BEXAR
- City: San Antonio
- Zipcode: 78229
- Subdivision: Aspen Village
- Building: Aspen Villag
- District: Northside
- Elementary School: Mead
- Middle School: Hobby William P.
- High School: Clark
- Provided by: Nexus Real Estate
- Contact: Albert Maradiaga
- (956) 336-3892

- DMCA Notice
-
DescriptionWelcome to this charming 1 bedroom 1.5 bathroom townhome nestled in the heart of San Antonio's vibrant Medical Center district. This inviting townhome offers a perfect blend of comfort and convenience, ideal for professionals or anyone seeking a central location with easy access to the city's top medical facilities. As you step inside, you'll be greeted by an open concept living area that leads to the upstairs bedroom with ample space and generous closet space. Take advantage of this opportunity!
Features
Possible Terms
- Conventional
- FHA
- VA
- Cash
Air Conditioning
- One Central
Apprx Age
- 41
Builder Name
- N/A
Common Area Amenities
- Pool
- Spa Adj/Pool
- Near Shopping
- Bike Trails
- Mature Trees (ext feat)
Condominium Management
- Off-Site Management
- Professional Mgmt Co.
Construction
- Pre-Owned
Contract
- Exclusive Right To Sell
Days On Market
- 110
Currently Being Leased
- No
Dom
- 110
Elementary School
- Mead
Exterior Features
- Brick
- Wood
Fee Includes
- Some Utilities
- Insurance Limited
- Common Maintenance
- Trash Removal
Fireplace
- One
- Living Room
Floor
- Ceramic Tile
- Laminate
Foundation
- Slab
Garage Parking
- None/Not Applicable
Heating
- Central
Heating Fuel
- Electric
High School
- Clark
Home Owners Association Fee
- 239
Home Owners Association Frequency
- Monthly
Home Owners Association Mandatory
- Mandatory
Home Owners Association Name
- ASSOCIA HILLS
Inclusions
- Ceiling Fans
- Stacked Washer/Dryer
- Microwave Oven
- Stove/Range
- Refrigerator
- Dishwasher
- Smoke Alarm
Instdir
- FROM IH-10 TO MEDICAL
- TURN RIGHT
- BEFORE FREDERICKSBURG RD.
Interior Features
- Living/Dining Combo
- All Bedrooms Upstairs
- High Ceilings
- Laundry Upper Level
- Walk In Closets
Kitchen Length
- 11
Legal Description
- NCB 14595 BLDG F UNIT 5208 ASPEN VILLAGE CONDO V
Middle School
- Hobby William P.
Multiple HOA
- No
Occupancy
- Vacant
Owner Lrealreb
- No
Ph To Show
- 956-336-3892
Possession
- Closing/Funding
Property Type
- Condominium/Townhome
School District
- Northside
Security
- Controlled Access
Source Sqft
- Appsl Dist
Total Tax
- 3502
Unit Number
- 5208
Views
- 39
Window Coverings
- Some Remain
Year Built
- 1983
Property Location and Similar Properties


