
- Michaela Aden, ABR,MRP,PSA,REALTOR ®,e-PRO
- Premier Realty Group
- Mobile: 210.859.3251
- Mobile: 210.859.3251
- Mobile: 210.859.3251
- michaela3251@gmail.com
Property Photos
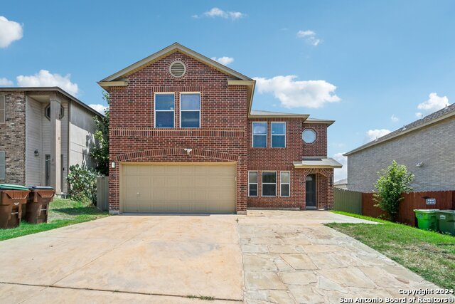

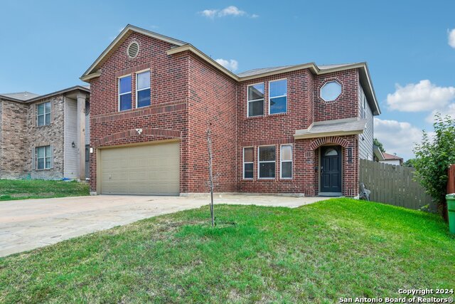
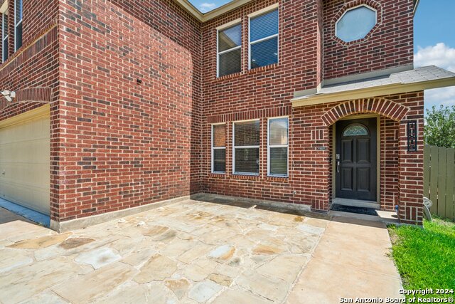

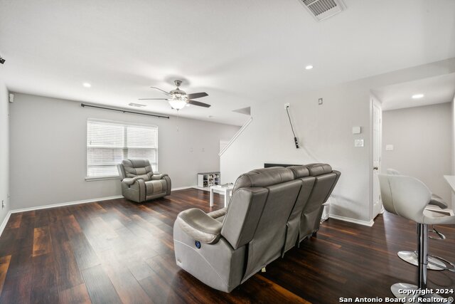
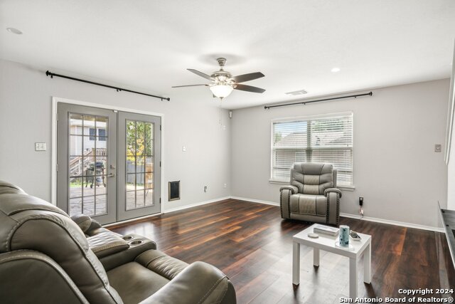
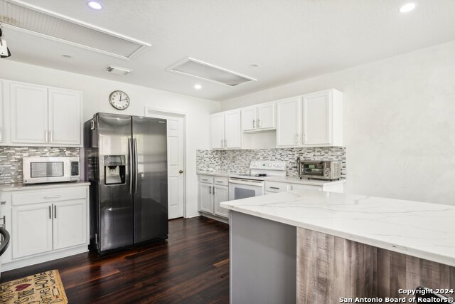

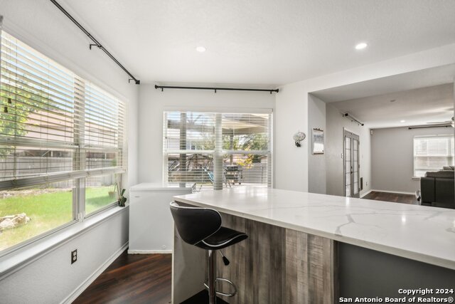
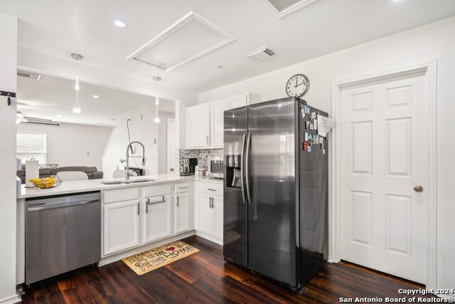
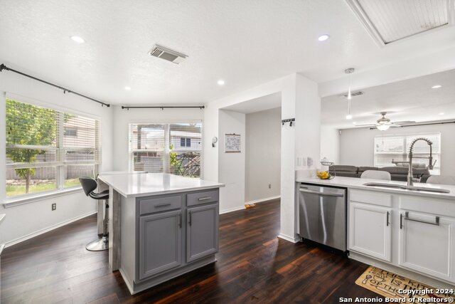

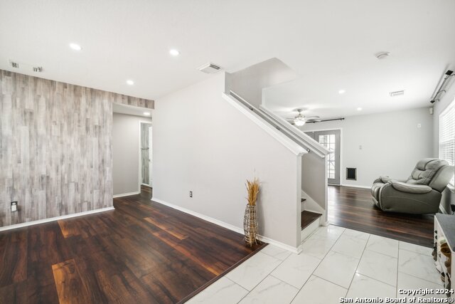
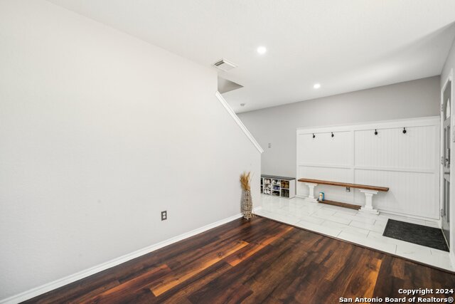
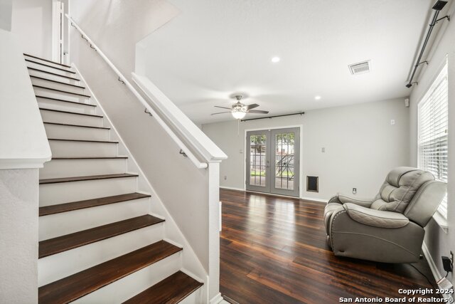
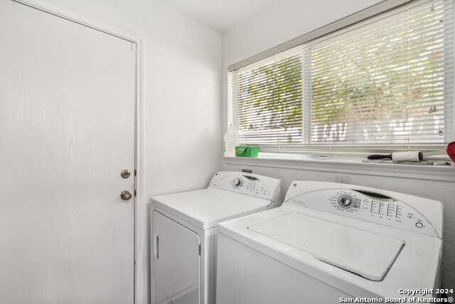
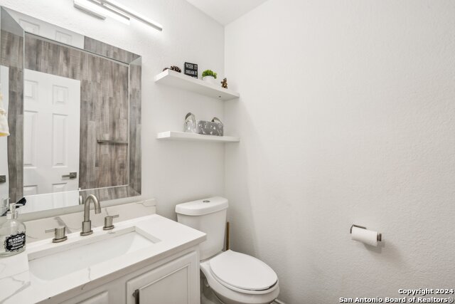
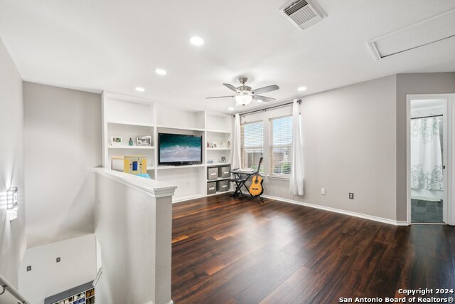
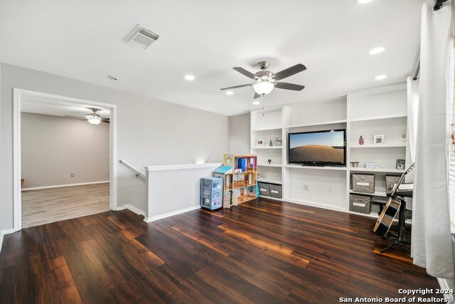
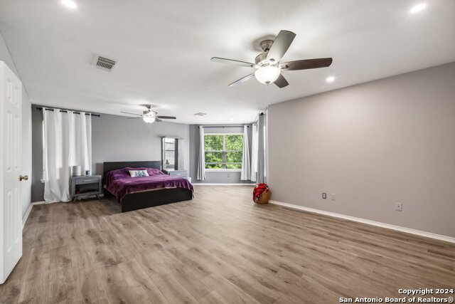
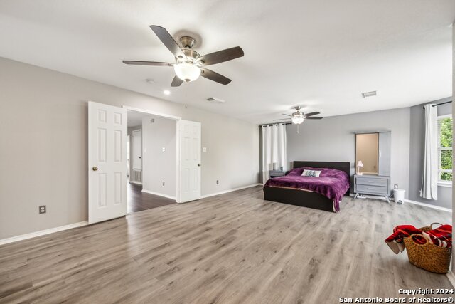
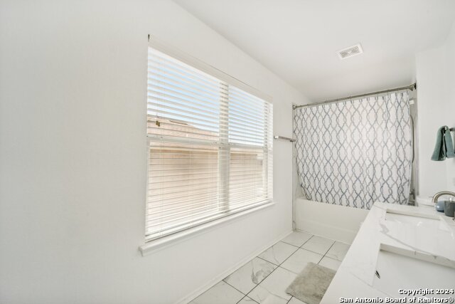
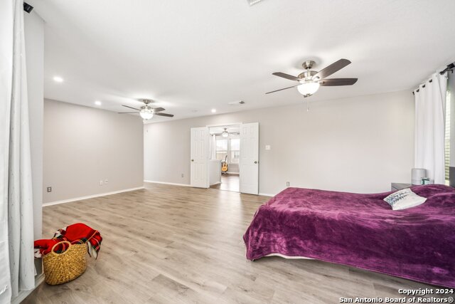
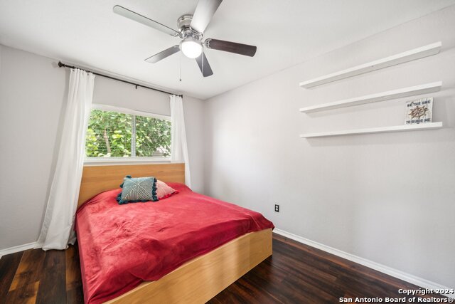
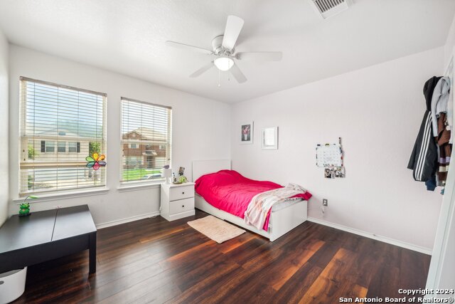
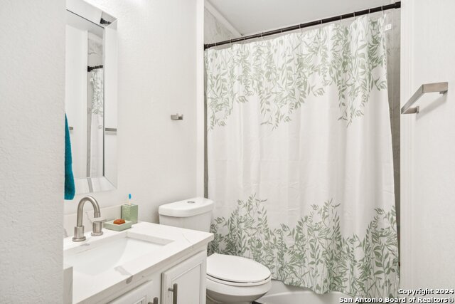
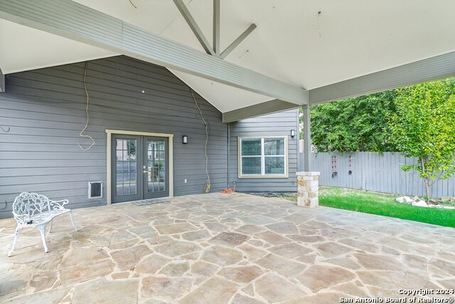
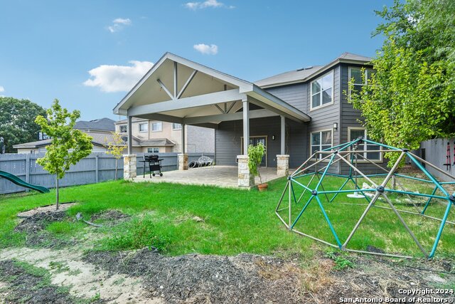
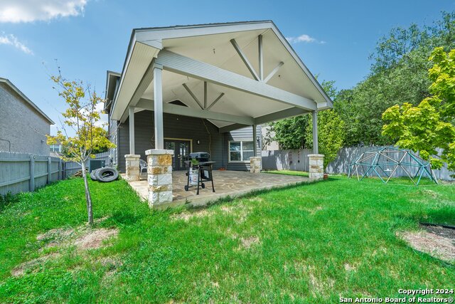
- MLS#: 1804259 ( Single Residential )
- Street Address: 10815 Larson Cavern
- Viewed: 66
- Price: $294,900
- Price sqft: $134
- Waterfront: No
- Year Built: 2003
- Bldg sqft: 2195
- Bedrooms: 3
- Total Baths: 3
- Full Baths: 2
- 1/2 Baths: 1
- Garage / Parking Spaces: 2
- Days On Market: 162
- Additional Information
- County: BEXAR
- City: San Antonio
- Zipcode: 78254
- Subdivision: Bridgewood
- District: Northside
- Elementary School: Ward
- Middle School: Jefferson Jr
- High School: Taft
- Provided by: All City San Antonio Registered Series
- Contact: Anthony Parry
- (210) 954-2561

- DMCA Notice
-
DescriptionWow! This is the one you have been waiting for! Step into your dream home with this stunning property, perfect for modern living and entertaining. The highlight of this residence is the expansive covered patio, an ideal space for gatherings and relaxation. Inside, you'll be wowed by the gorgeous kitchen, featuring a huge island that serves as both a culinary centerpiece and a gathering spot. Enjoy the fresh feel of new floors and the convenience of updated bathrooms. This home boast three bedrooms, 2 and half bathrooms a flex space, formal dining and a eat in kitchen! Amazing access to 1604! Stouts Pizza, Smokey Mos, Wapo Taco all within minutes of your house! This is one you will not want to miss! This home truly has it all come see it for yourself!
Features
Possible Terms
- Conventional
- FHA
- VA
- TX Vet
- Cash
- USDA
Air Conditioning
- One Central
Apprx Age
- 21
Block
- 27
Builder Name
- Unkown
Construction
- Pre-Owned
Contract
- Exclusive Right To Sell
Days On Market
- 159
Currently Being Leased
- No
Dom
- 159
Elementary School
- Ward
Energy Efficiency
- 12"+ Attic Insulation
- Double Pane Windows
- Ceiling Fans
Exterior Features
- Brick
- Siding
Fireplace
- Not Applicable
Floor
- Ceramic Tile
- Vinyl
- Laminate
Foundation
- Slab
Garage Parking
- Two Car Garage
Heating
- Central
Heating Fuel
- Electric
High School
- Taft
Home Owners Association Fee
- 400
Home Owners Association Frequency
- Annually
Home Owners Association Mandatory
- Mandatory
Home Owners Association Name
- BRIDGEWOOD HOA
Inclusions
- Ceiling Fans
- Washer Connection
- Dryer Connection
- Stove/Range
- Disposal
- Ice Maker Connection
- Smoke Alarm
- City Garbage service
Instdir
- From Cavern Hill turn onto Davis Cavern
- turn right onto Larsen Cavern
- house is at the end of the street on the right
Interior Features
- Two Living Area
- Separate Dining Room
- Eat-In Kitchen
- Two Eating Areas
- Island Kitchen
- Game Room
- Utility Room Inside
- All Bedrooms Upstairs
- High Ceilings
- Open Floor Plan
- Cable TV Available
- High Speed Internet
- Laundry in Closet
- Laundry Main Level
- Laundry Room
- Telephone
- Walk in Closets
Kitchen Length
- 14
Legal Desc Lot
- 14
Legal Description
- CB 4449C BLK 27 LOT 14 BRIDGEWOOD SUB'D UT-8
Lot Improvements
- Street Paved
- Curbs
- Sidewalks
- Streetlights
Middle School
- Jefferson Jr High
Miscellaneous
- None/not applicable
Multiple HOA
- No
Neighborhood Amenities
- Pool
- Park/Playground
- Basketball Court
Occupancy
- Owner
Owner Lrealreb
- No
Ph To Show
- 210-222-2227
Possession
- Closing/Funding
Property Type
- Single Residential
Recent Rehab
- Yes
Roof
- Composition
School District
- Northside
Source Sqft
- Appsl Dist
Style
- Two Story
Total Tax
- 5100
Views
- 66
Water/Sewer
- City
Window Coverings
- All Remain
Year Built
- 2003
Property Location and Similar Properties


