
- Michaela Aden, ABR,MRP,PSA,REALTOR ®,e-PRO
- Premier Realty Group
- Mobile: 210.859.3251
- Mobile: 210.859.3251
- Mobile: 210.859.3251
- michaela3251@gmail.com
Property Photos
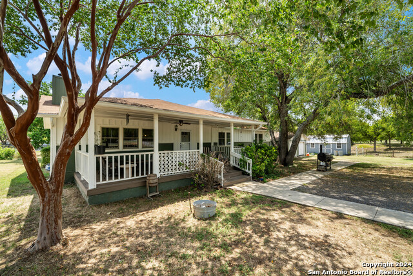

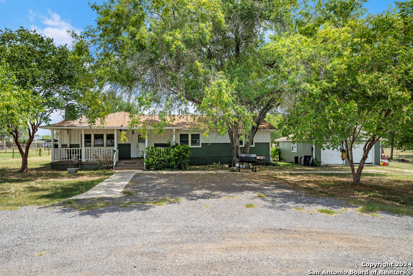
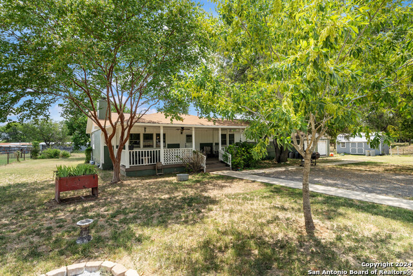
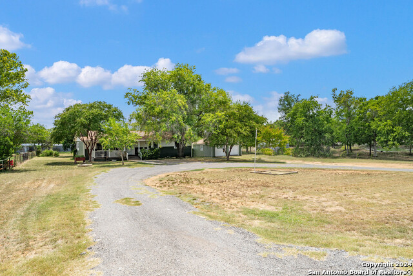
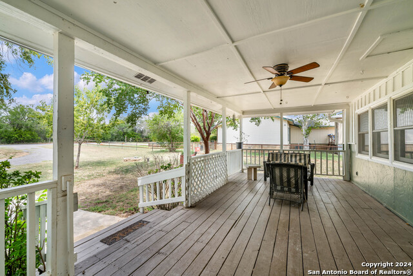
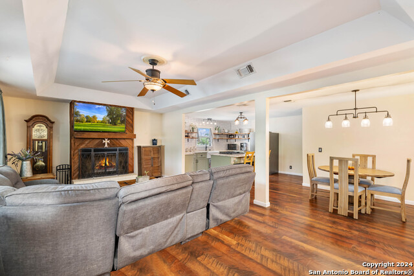
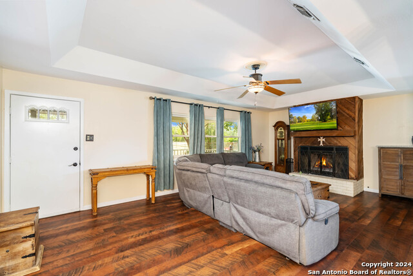
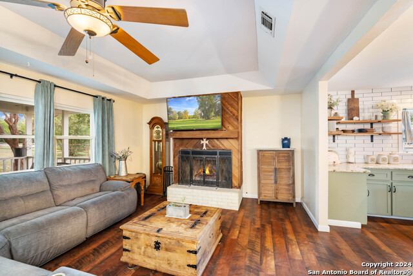
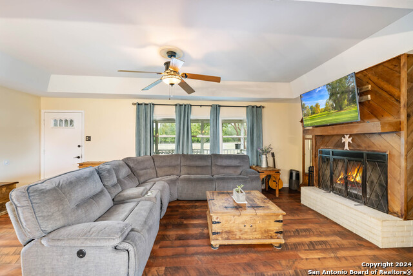
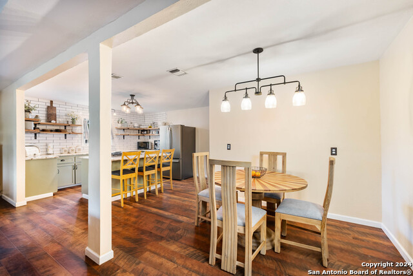
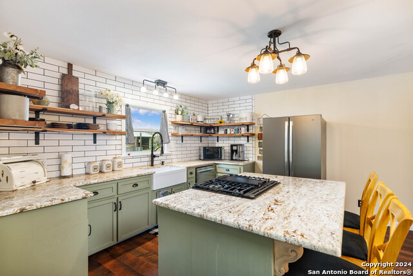
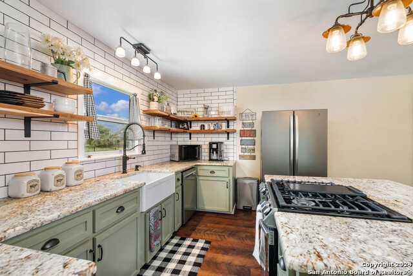
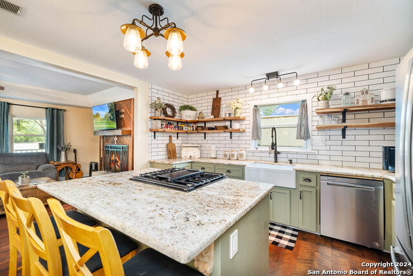
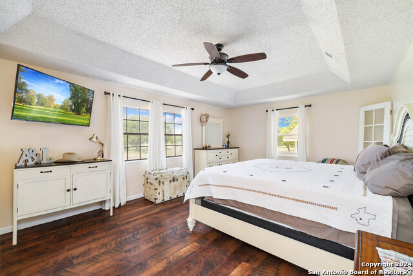
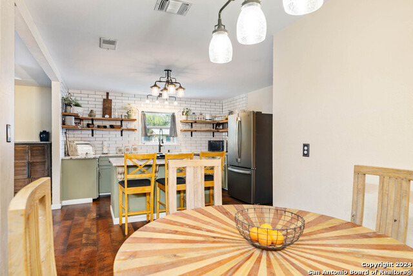
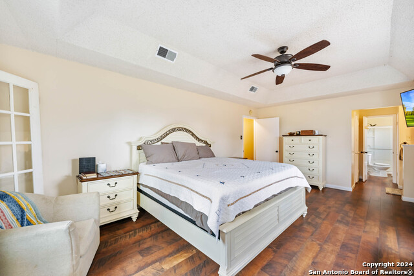
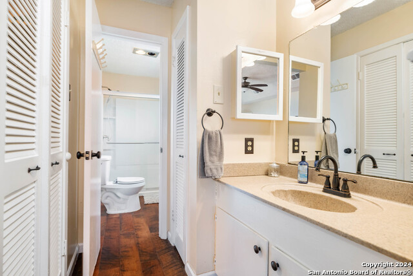
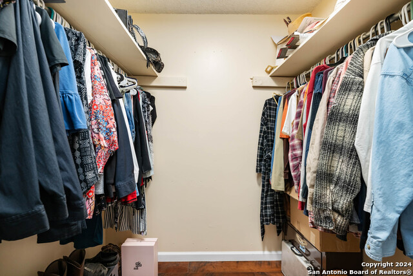
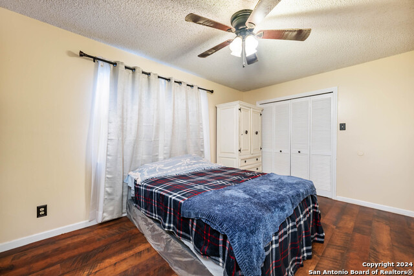
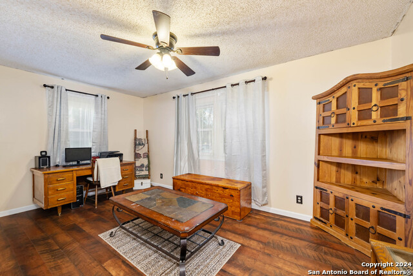
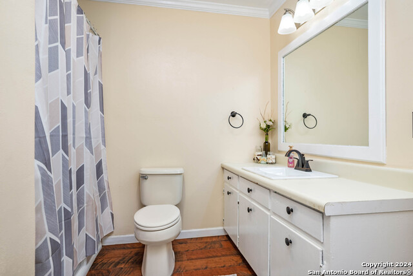
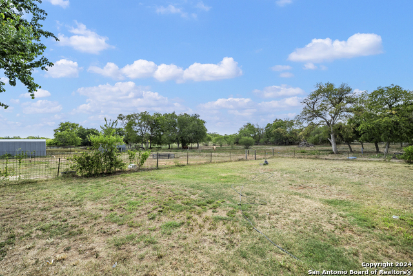
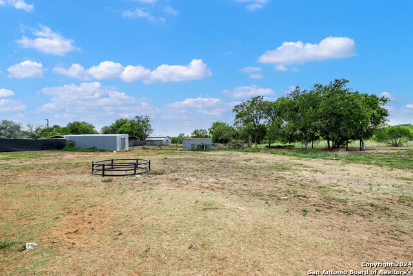
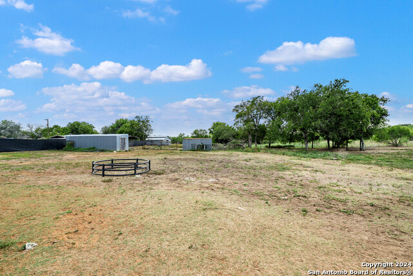

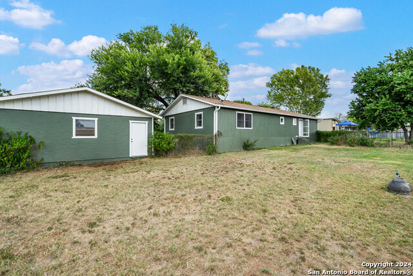
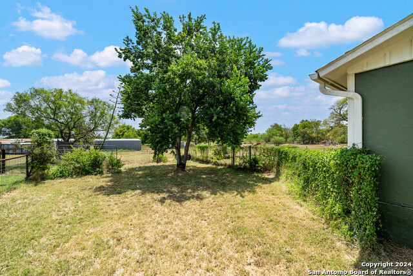
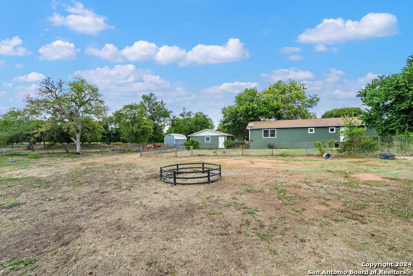
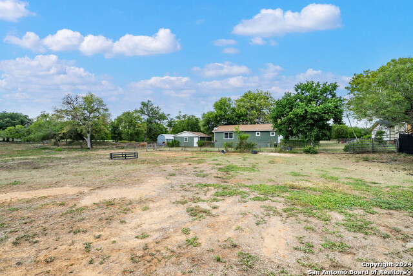
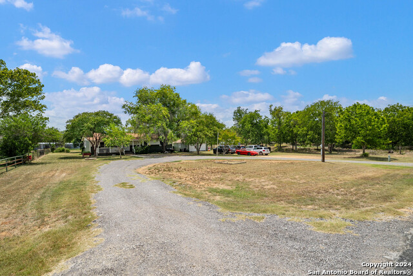
- MLS#: 1803982 ( Single Residential )
- Street Address: 10532 Macaway Rd
- Viewed: 31
- Price: $465,000
- Price sqft: $277
- Waterfront: No
- Year Built: 1982
- Bldg sqft: 1680
- Bedrooms: 3
- Total Baths: 2
- Full Baths: 2
- Garage / Parking Spaces: 2
- Days On Market: 118
- Additional Information
- County: BEXAR
- City: Adkins
- Zipcode: 78101
- Subdivision: North East Centralec
- District: East Central I.S.D
- Elementary School: Tradition
- Middle School: Heritage
- High School: East Central
- Provided by: Real Estate Muses
- Contact: Melissa Wiggans
- (210) 332-0310

- DMCA Notice
-
DescriptionCountry living at its best! This 3 bed/2 bath ranch style home provides 1680sq ft of living space, set on 3.18 acres of Texas charm! The open living area immediately welcomes you with abundant natural light and a cozy wood burning fireplace. A fully renovated island kitchen is the heart of the home, boasting granite countertops, stainless appliances, open shelving, and both an eat in option at the island and a separate dining area. Vinyl wood flooring throughout and updated baths add more to the charm and ease of this lovely home. Outside, the fully fenced and cross fenced acreage offers something for everyone including a circular drive plus a detached oversized 2 car powered garage, with extra storage available in a separate 20x20 shed. The pole barn, lean to and tack sheds provide opportunities for animal lovers and agricultural interests, and the large covered front porch is the perfect spot to take in the peaceful days and nights this property was made for!
Features
Possible Terms
- Conventional
- FHA
- VA
- TX Vet
- Cash
- Investors OK
- USDA
Air Conditioning
- One Central
Apprx Age
- 42
Block
- 5122
Builder Name
- Unknown
Construction
- Pre-Owned
Contract
- Exclusive Right To Sell
Days On Market
- 313
Currently Being Leased
- No
Dom
- 105
Elementary School
- Tradition
Exterior Features
- Siding
- Cement Fiber
Fireplace
- One
- Living Room
Floor
- Laminate
Garage Parking
- Two Car Garage
- Detached
Heating
- Central
Heating Fuel
- Electric
- Propane Owned
High School
- East Central
Home Owners Association Mandatory
- None
Inclusions
- Ceiling Fans
- Washer Connection
- Dryer Connection
- Stove/Range
- Gas Cooking
- Dishwasher
- Solid Counter Tops
Instdir
- 1604 to Abbott Rd to Macaway Rd
Interior Features
- One Living Area
- Eat-In Kitchen
- Island Kitchen
- Utility Room Inside
- Open Floor Plan
- Cable TV Available
- High Speed Internet
Kitchen Length
- 14
Legal Desc Lot
- 19&20
Legal Description
- CB 5122 C BLK LOT 20
Middle School
- Heritage
Neighborhood Amenities
- None
Occupancy
- Owner
Owner Lrealreb
- No
Ph To Show
- 210-222-2227
Possession
- Closing/Funding
Property Type
- Single Residential
Roof
- Composition
School District
- East Central I.S.D
Source Sqft
- Appsl Dist
Style
- One Story
Total Tax
- 4659.56
Views
- 31
Water/Sewer
- Septic
Window Coverings
- Some Remain
Year Built
- 1982
Property Location and Similar Properties


