
- Michaela Aden, ABR,MRP,PSA,REALTOR ®,e-PRO
- Premier Realty Group
- Mobile: 210.859.3251
- Mobile: 210.859.3251
- Mobile: 210.859.3251
- michaela3251@gmail.com
Property Photos
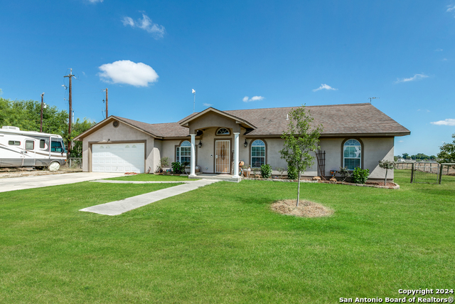

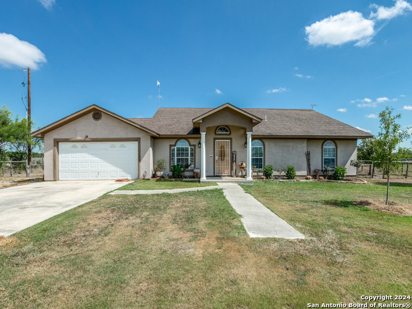
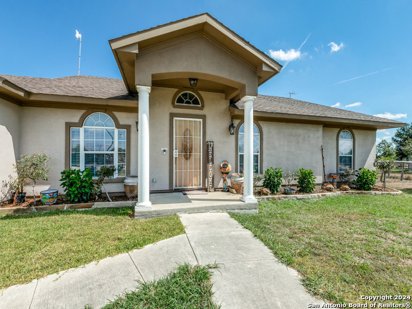
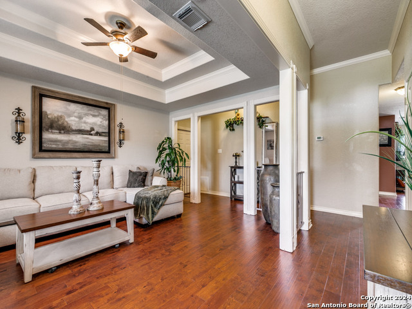
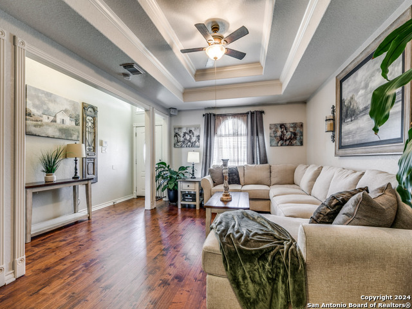
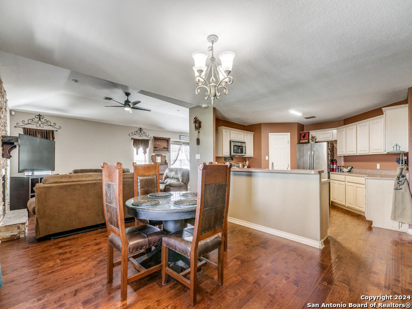
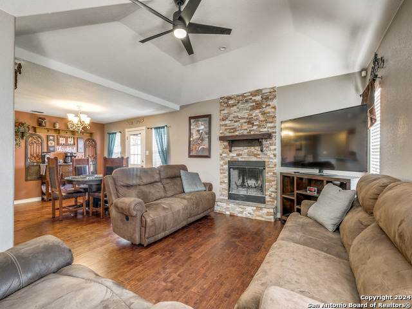
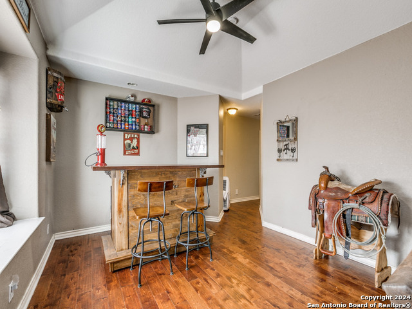
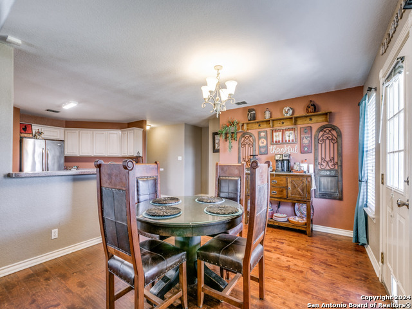
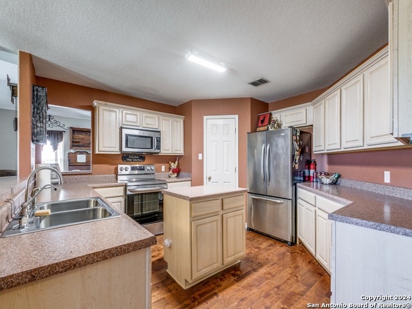
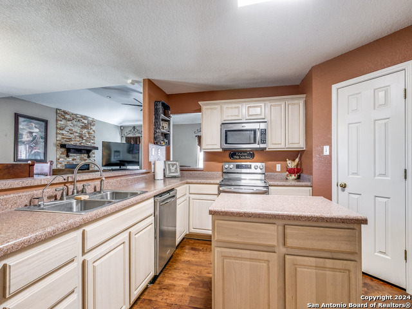
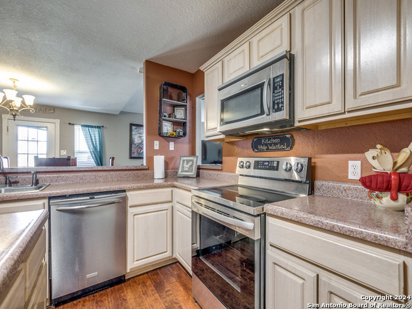
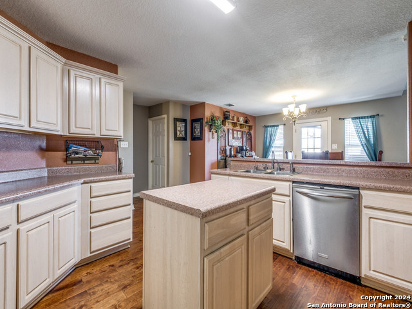
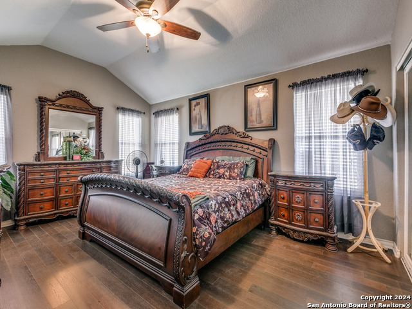
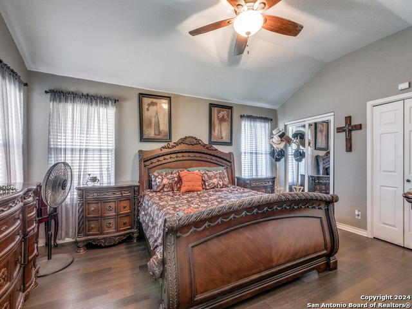
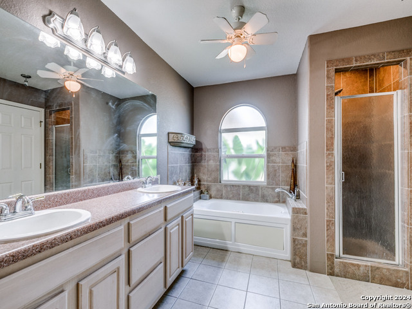
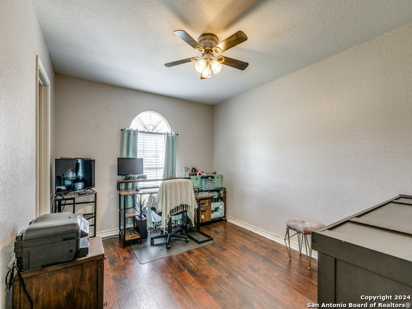
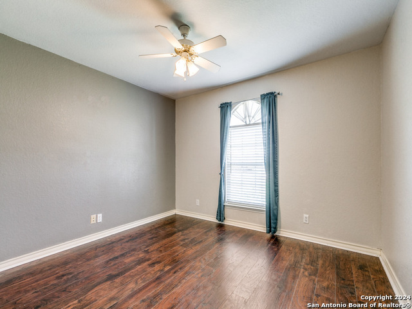
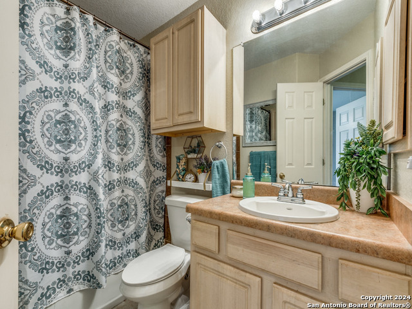
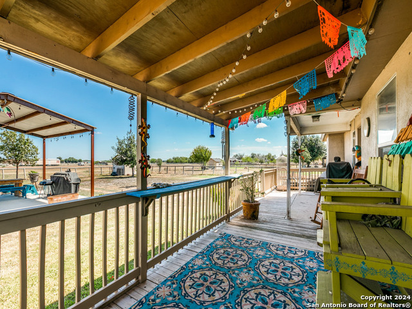
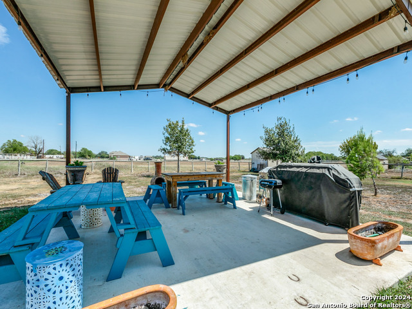
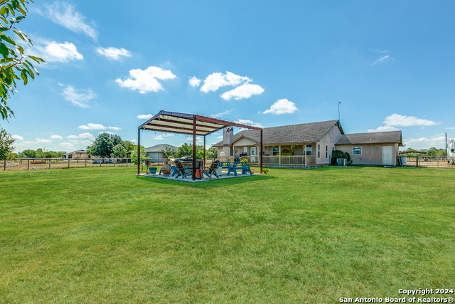
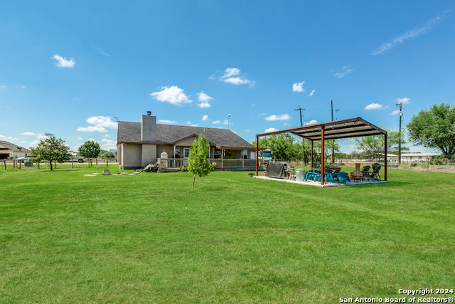
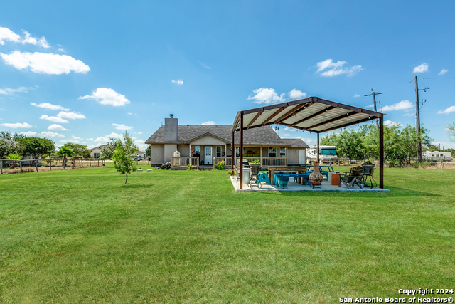
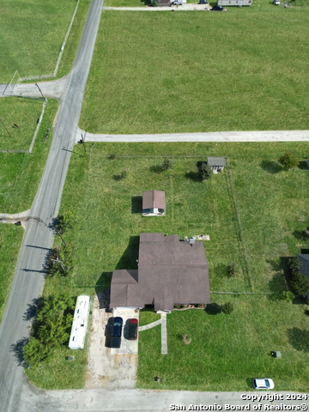
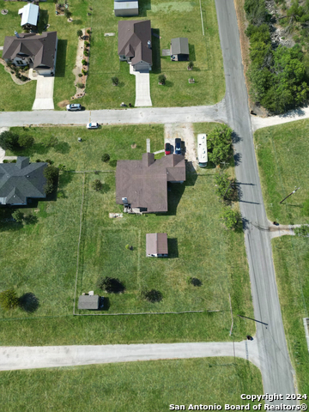
- MLS#: 1803629 ( Single Residential )
- Street Address: 14419 Mangold Way
- Viewed: 48
- Price: $384,000
- Price sqft: $185
- Waterfront: No
- Year Built: 2004
- Bldg sqft: 2076
- Bedrooms: 3
- Total Baths: 2
- Full Baths: 2
- Garage / Parking Spaces: 2
- Days On Market: 165
- Additional Information
- County: BEXAR
- City: Atascosa
- Zipcode: 78002
- Subdivision: De Leon
- District: Southwest I.S.D.
- Elementary School: Elm Creek
- Middle School: Mc Nair
- High School: Southwest
- Provided by: eXp Realty
- Contact: Mario Victorica
- (210) 618-2821

- DMCA Notice
-
DescriptionStep into your serene escape with this charming 3 bedroom, 2 bathroom home, nestled on a beautiful half acre lot. Offering 2,076 square feet of inviting living space, this property is perfect for those seeking a blend of comfort and tranquility.Home Highlights: 3 Spacious Bedrooms, Ideal for family, guests, or a home office. Primary bedroom features 2 walk in closets, a whirlpool tub, and a stand up shower. 2 Bathrooms, Designed for ease and relaxation. 2 Living Areas, Perfect for entertaining or cozy family nights. Large Kitchen, A dream for any chef, featuring ample workspace and storage. Expansive Covered Patio, Enjoy the peaceful outdoors, rain or shine. Country Living, Experience the charm of rural life while still being close to modern amenities. The home also includes a Central Vacuum System! This home is a must see for anyone looking to enjoy the beauty of country living!
Features
Possible Terms
- Conventional
- FHA
- VA
- Cash
Air Conditioning
- One Central
Apprx Age
- 20
Block
- 44
Builder Name
- Unknown
Construction
- Pre-Owned
Contract
- Exclusive Right To Sell
Days On Market
- 166
Dom
- 151
Elementary School
- Elm Creek
Exterior Features
- 4 Sides Masonry
- Stucco
Fireplace
- One
Floor
- Wood
Foundation
- Slab
Garage Parking
- Two Car Garage
Heating
- Central
Heating Fuel
- Electric
High School
- Southwest
Home Owners Association Mandatory
- None
Inclusions
- Ceiling Fans
- Washer Connection
- Dryer Connection
- Stove/Range
- Refrigerator
- Disposal
Instdir
- from San Antonio: US-90West
- Exit Left on MONTGOMERY
- Right on Macdona Lacoste
- Left O'brien Rd
- Left on Miles Rd
- Left on Mangold
Interior Features
- Two Living Area
- Separate Dining Room
- Eat-In Kitchen
- Island Kitchen
- 1st Floor Lvl/No Steps
- Open Floor Plan
- All Bedrooms Downstairs
- Laundry Main Level
- Walk in Closets
Kitchen Length
- 12
Legal Desc Lot
- 18
Legal Description
- CB 5737E BLK 44 LOT 18 DE LEON SUBD
Middle School
- Mc Nair
Neighborhood Amenities
- None
Occupancy
- Owner
Owner Lrealreb
- No
Ph To Show
- 2102222227
Possession
- Closing/Funding
Property Type
- Single Residential
Roof
- Composition
School District
- Southwest I.S.D.
Source Sqft
- Appsl Dist
Style
- One Story
Total Tax
- 7544.63
Views
- 48
Water/Sewer
- Water System
- Aerobic Septic
Window Coverings
- Some Remain
Year Built
- 2004
Property Location and Similar Properties


