
- Michaela Aden, ABR,MRP,PSA,REALTOR ®,e-PRO
- Premier Realty Group
- Mobile: 210.859.3251
- Mobile: 210.859.3251
- Mobile: 210.859.3251
- michaela3251@gmail.com
Property Photos


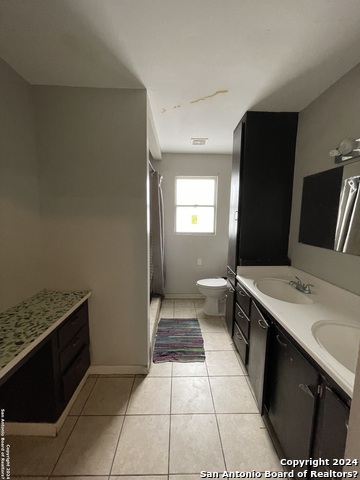
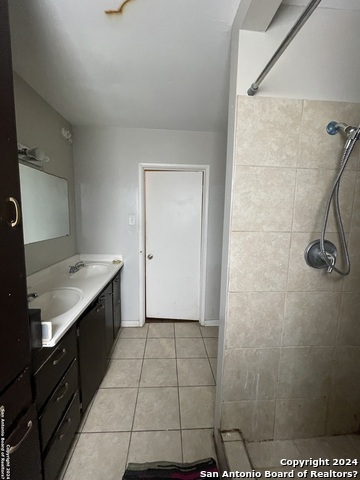
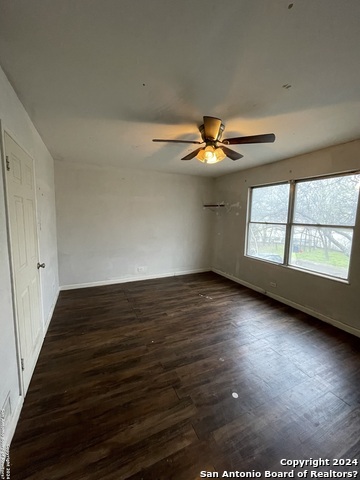
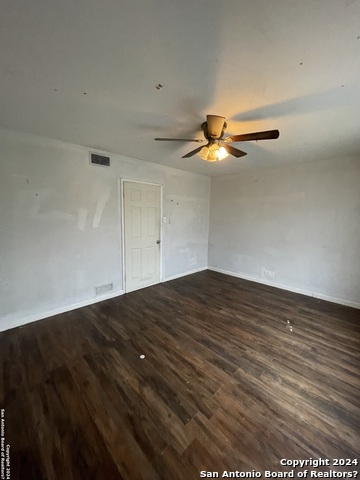
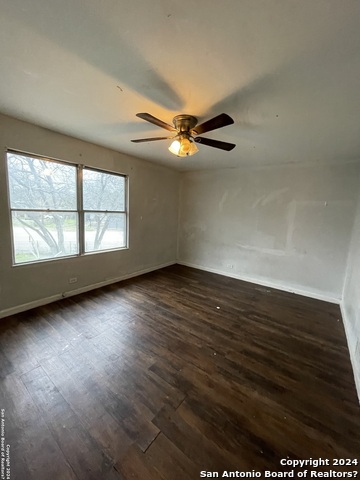
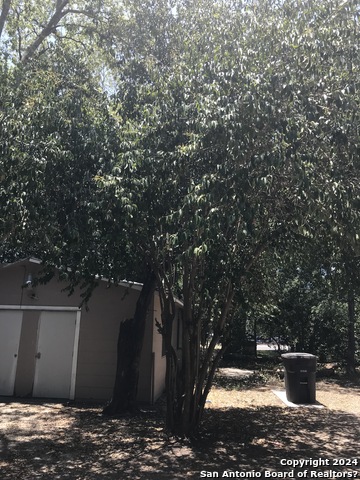
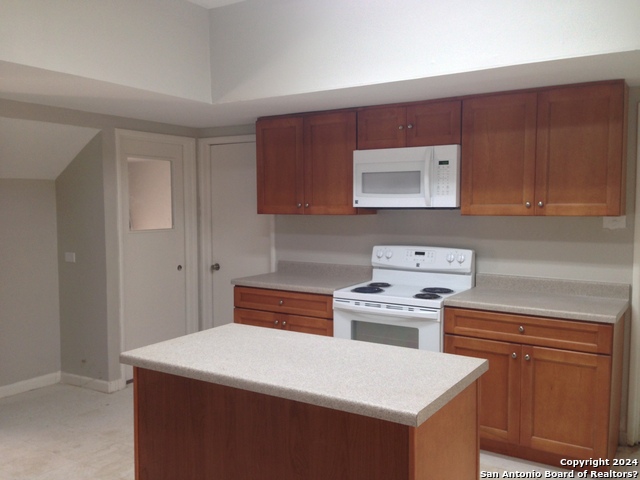
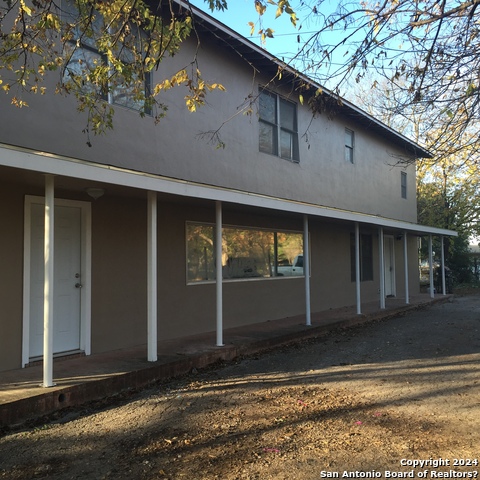
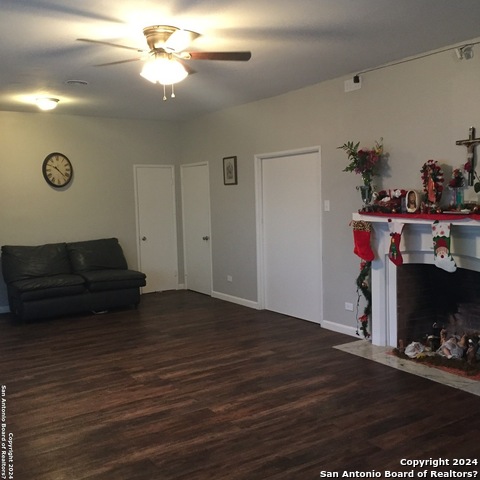
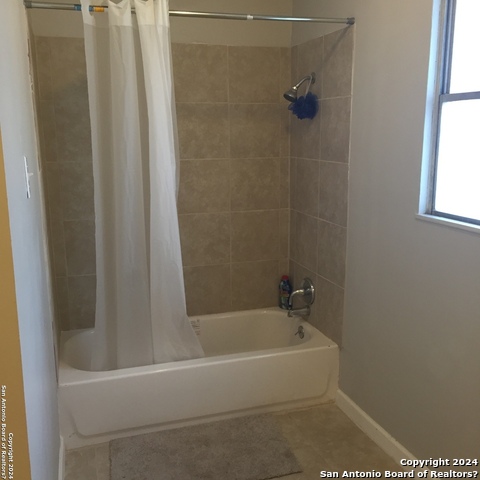
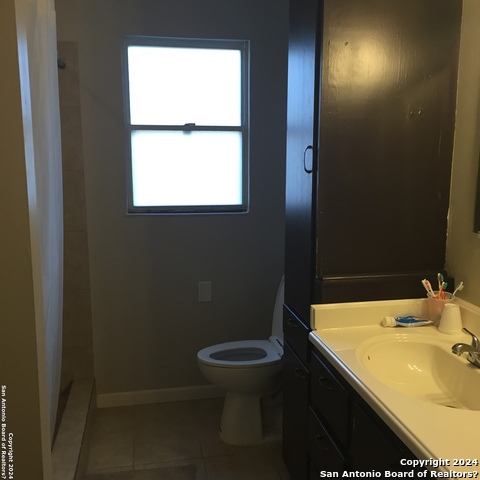
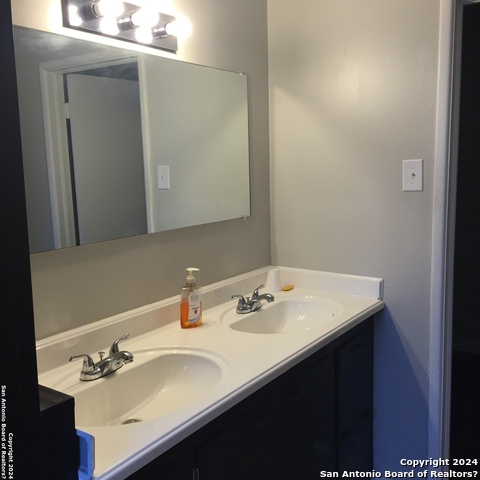
- MLS#: 1803363 ( Single Residential )
- Street Address: 560 Babcock Rd
- Viewed: 120
- Price: $299,999
- Price sqft: $77
- Waterfront: No
- Year Built: 1950
- Bldg sqft: 3906
- Bedrooms: 4
- Total Baths: 3
- Full Baths: 3
- Garage / Parking Spaces: 1
- Days On Market: 166
- Additional Information
- County: BEXAR
- City: San Antonio
- Zipcode: 78201
- Subdivision: Jefferson Terrace
- District: San Antonio I.S.D.
- Elementary School: Maverick
- Middle School: Longfellow
- High School: Jefferson
- Provided by: Creekview Realty
- Contact: John Prell
- (800) 219-9444

- DMCA Notice
-
DescriptionThis 3,906 square foot single family home has 4 bedrooms and 2.5 bathrooms, with a big shed outside. Located at a corner lot.
Features
Possible Terms
- Cash
- Trade
- Investors OK
Accessibility
- 2+ Access Exits
- Near Bus Line
- Level Lot
- Level Drive
- First Floor Bath
- Full Bath/Bed on 1st Flr
- First Floor Bedroom
Air Conditioning
- Two Central
Apprx Age
- 74
Builder Name
- Unknown
Construction
- Pre-Owned
Contract
- Exclusive Right To Sell
Days On Market
- 216
Currently Being Leased
- Yes
Dom
- 108
Elementary School
- Maverick
Exterior Features
- Stucco
Fireplace
- Two
Floor
- Vinyl
Foundation
- Slab
Garage Parking
- None/Not Applicable
Heating
- Central
- 2 Units
Heating Fuel
- Other
High School
- Jefferson
Home Owners Association Mandatory
- None
Inclusions
- Ceiling Fans
- Washer Connection
- Dryer Connection
- Stove/Range
- Refrigerator
- Smoke Alarm
- City Garbage service
Instdir
- From 410 east to west
- take Babcock Rd south until you get to Saint Cloud
- property is right a t the corner.
Interior Features
- Eat-In Kitchen
- Walk-In Pantry
- Utility Room Inside
- Laundry Main Level
Kitchen Length
- 15
Legal Desc Lot
- 11
Legal Description
- NCB 8103 BLK 3 LOT N IRRG 136.06 FT OF W 156.06 FT OF 1
Lot Description
- Corner
- Irregular
- 1/2-1 Acre
- Mature Trees (ext feat)
- Level
Lot Improvements
- Street Paved
- Curbs
- Sidewalks
- Streetlights
- City Street
Middle School
- Longfellow
Miscellaneous
- Commercial Potential
- City Bus
- Investor Potential
- As-Is
Neighborhood Amenities
- None
Occupancy
- Tenant
Owner Lrealreb
- No
Ph To Show
- 210-222-2227
Possession
- Closing/Funding
- Tenant Will Vacate
Property Type
- Single Residential
Roof
- Other
School District
- San Antonio I.S.D.
Source Sqft
- Appsl Dist
Style
- Two Story
Total Tax
- 10837
Utility Supplier Elec
- CPS
Utility Supplier Sewer
- SAWS
Utility Supplier Water
- SAWS
Views
- 120
Water/Sewer
- Water System
- Sewer System
- City
Window Coverings
- All Remain
Year Built
- 1950
Property Location and Similar Properties


