
- Michaela Aden, ABR,MRP,PSA,REALTOR ®,e-PRO
- Premier Realty Group
- Mobile: 210.859.3251
- Mobile: 210.859.3251
- Mobile: 210.859.3251
- michaela3251@gmail.com
Property Photos
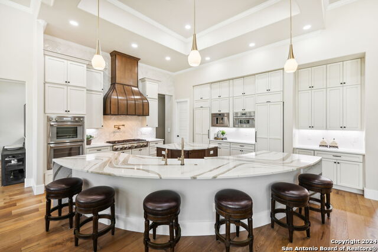

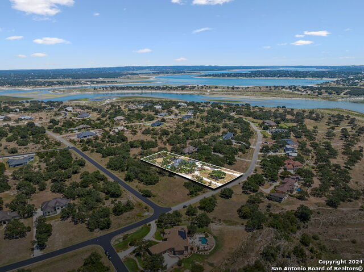
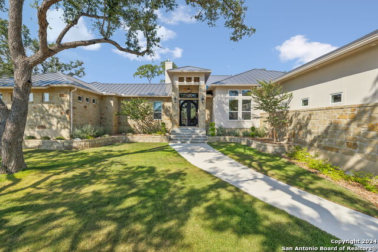
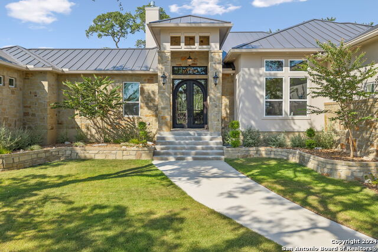
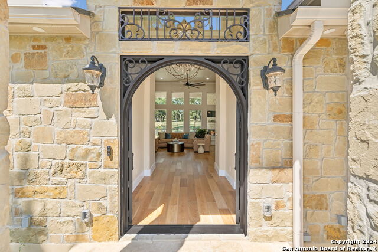
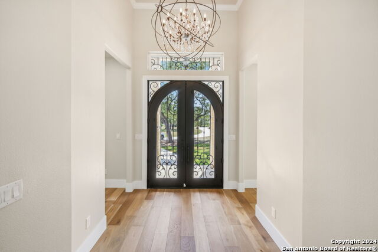
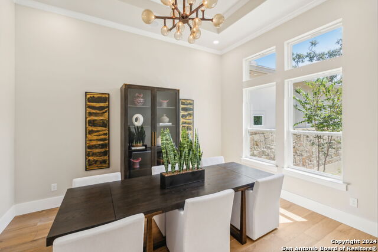
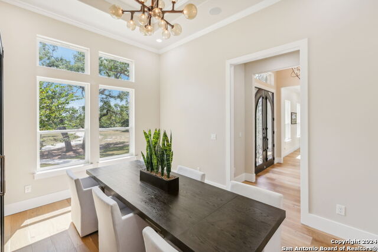

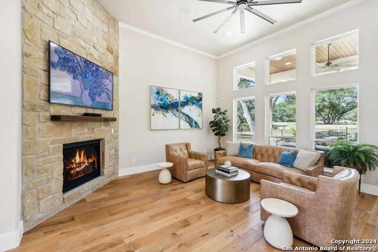
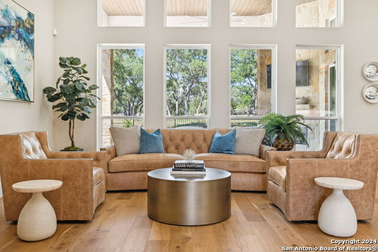
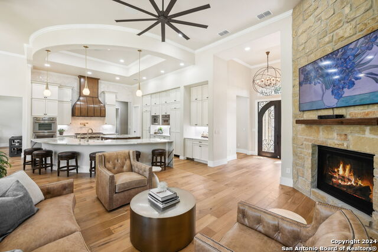
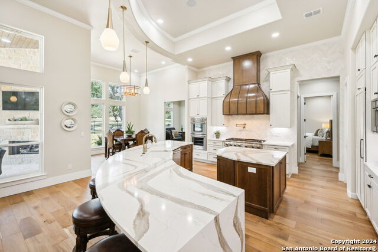
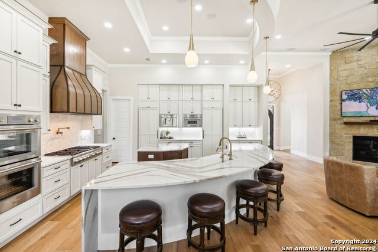
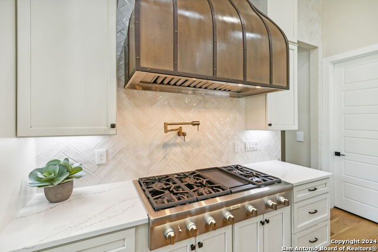
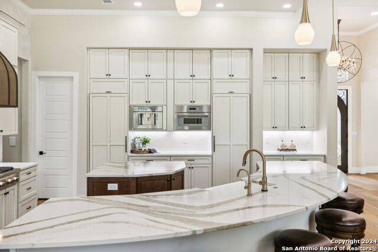
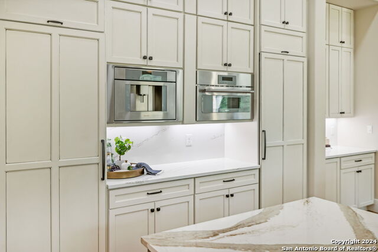
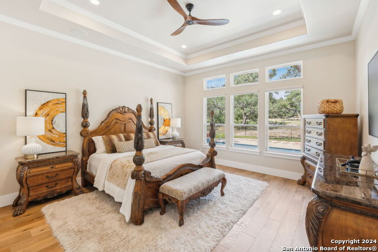
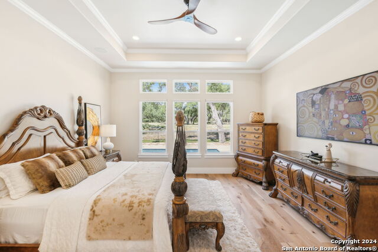
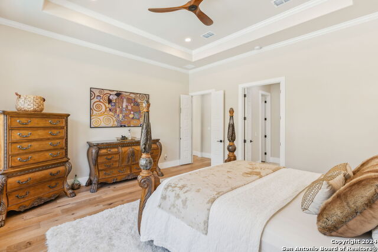
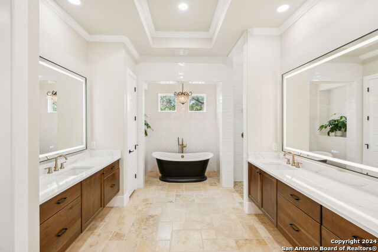
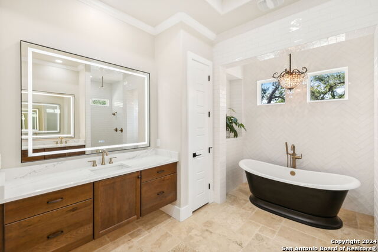
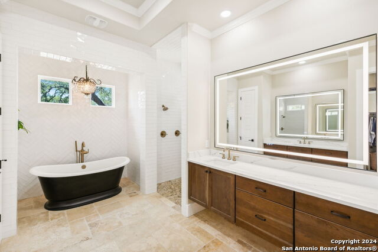
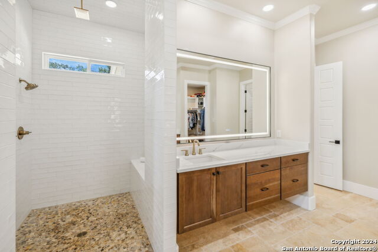
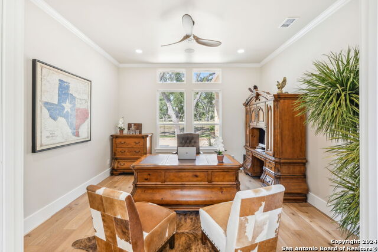
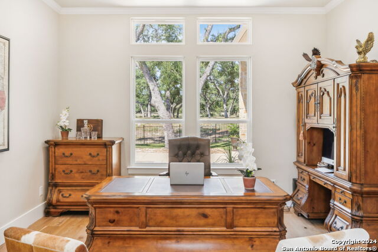
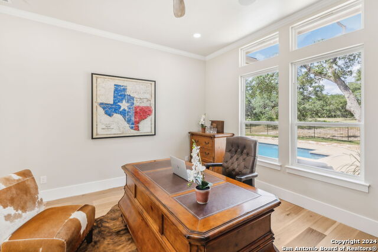
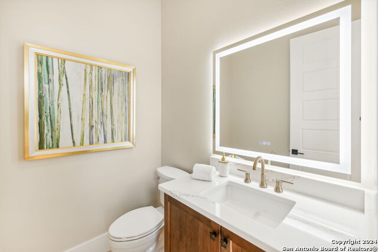
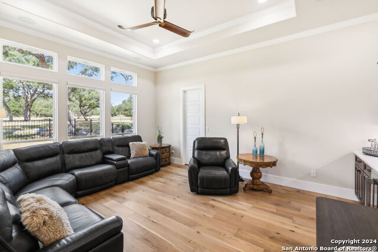
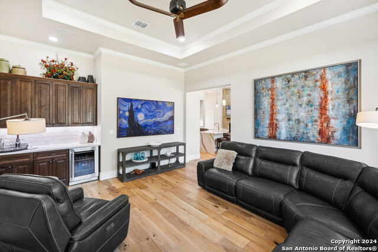
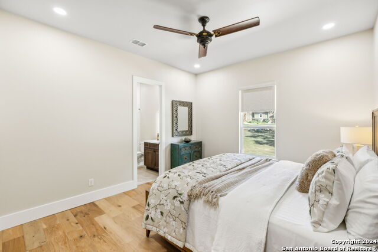

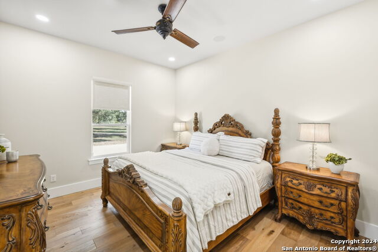
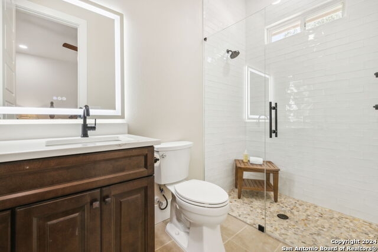
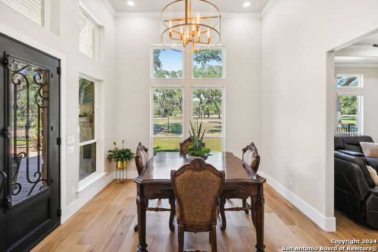
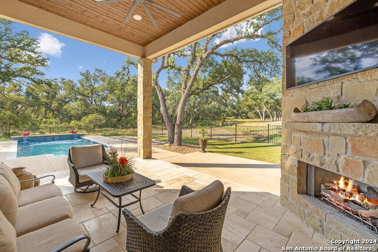
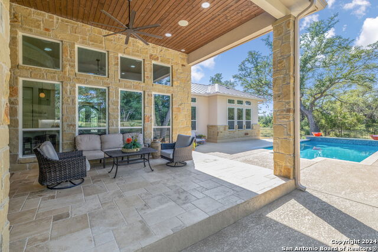
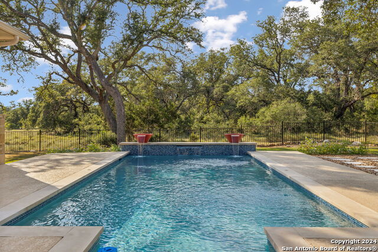
- MLS#: 1803229 ( Single Residential )
- Street Address: 507 Arthur Ct
- Viewed: 52
- Price: $1,529,500
- Price sqft: $432
- Waterfront: No
- Year Built: 2023
- Bldg sqft: 3543
- Bedrooms: 3
- Total Baths: 4
- Full Baths: 3
- 1/2 Baths: 1
- Garage / Parking Spaces: 3
- Days On Market: 122
- Additional Information
- County: COMAL
- City: Spring Branch
- Zipcode: 78070
- Subdivision: Mystic Shores
- District: Comal
- Elementary School: Rebecca Creek
- Middle School: Mountain Valley
- High School: Canyon Lake
- Provided by: Phyllis Browning Company
- Contact: Delaine Mathieu
- (210) 336-0981

- DMCA Notice
-
DescriptionExperience luxury lakefront living this holiday season in the prestigious, gated community of The Peninsula at Mystic Shores. This stunning single story home, nestled on over 1.6 acres, perfectly marries refined Hill Country living with modern sophistication. Inside, you'll find an open floor plan designed for entertaining, allowing guests to flow freely from room to room. The state of the art kitchen is a culinary dream, equipped with top of the line Thermador appliances. Impress your guests with a sleek paneled fridge and freezer, while the innovative dishwasher features a unique floor casting cycle indicator. The handcrafted custom vent hood serves as a stunning focal point, complemented by a 6 burner range and griddle. Brew the perfect cup of coffee with the Thermador espresso machine or bake holiday treats in the WiFi controlled double ovens. Retreat to the luxurious primary suite, featuring a spa like bathroom with floating vanities illuminated by LED mirrors. Each secondary bedroom is an ensuite, providing your guests with their own private retreats for a comfortable stay. This home also boasts a spacious office and a versatile game/media room, perfect for entertaining guests or enjoying cozy movie nights. Step outside to a backyard oasis, complete with a stunning pool designed by Backyard Lagoons and roaring fireplace. The soothing sounds of the water features and picturesque views create a tranquil setting for gatherings. The 3 car garage, recently epoxied, is large enough to accommodate a lift, RV, boat, and watercraft ideal for those who love outdoor adventures. Located directly across the street from the Guadalupe River, which feeds into Canyon Lake, this property offers unparalleled access to natural beauty and outdoor recreation. Embrace the peaceful ambiance of The Peninsula and indulge in a lifestyle of luxury, comfort, and sophistication perfect for celebrating the holidays with family and friends by the lake!
Features
Possible Terms
- Conventional
- Cash
- VA Substitution
Air Conditioning
- Two Central
Builder Name
- N/A
Construction
- Pre-Owned
Contract
- Exclusive Right To Sell
Days On Market
- 173
Currently Being Leased
- No
Dom
- 109
Elementary School
- Rebecca Creek
Energy Efficiency
- Tankless Water Heater
- Programmable Thermostat
- Double Pane Windows
- Energy Star Appliances
- High Efficiency Water Heater
- Foam Insulation
- Storm Windows
- Ceiling Fans
- Recirculating Hot Water
Exterior Features
- 4 Sides Masonry
- Stone/Rock
- Stucco
Fireplace
- Two
- Family Room
- Gas Logs Included
- Gas
- Glass/Enclosed Screen
Floor
- Ceramic Tile
- Wood
- Stone
Foundation
- Slab
Garage Parking
- Three Car Garage
- Attached
- Side Entry
- Oversized
Green Certifications
- HERS Rated
- LEED Certified
- Build San Antonio Green
Green Features
- Drought Tolerant Plants
- Low Flow Commode
- Low Flow Fixture
Heating
- Central
Heating Fuel
- Electric
High School
- Canyon Lake
Home Owners Association Fee
- 330
Home Owners Association Fee 2
- 330
Home Owners Association Frequency
- Annually
Home Owners Association Mandatory
- Mandatory
Home Owners Association Name
- MYSTIC SHORES
Home Owners Association Name2
- PENINSULA AT MYSTIC SHORES
Home Owners Association Payment Frequency 2
- Annually
Inclusions
- Ceiling Fans
- Chandelier
- Central Vacuum
- Washer Connection
- Dryer Connection
- Cook Top
- Built-In Oven
- Self-Cleaning Oven
- Gas Cooking
- Refrigerator
- Disposal
- Dishwasher
- Ice Maker Connection
- Water Softener (owned)
- Wet Bar
- Smoke Alarm
- Security System (Owned)
- Gas Water Heater
- Garage Door Opener
- Solid Counter Tops
- Double Ovens
- Carbon Monoxide Detector
Instdir
- From 281 N onto FM 306
- right onto Mystic Pkwy
- right on Puzzle Pass
- right on Nandina Way
- left on Arthur Ct.
- house is on the left
Interior Features
- Two Living Area
- Separate Dining Room
- Eat-In Kitchen
- Two Eating Areas
- Island Kitchen
- Breakfast Bar
- Walk-In Pantry
- Study/Library
- Game Room
- Media Room
- High Ceilings
- Open Floor Plan
- All Bedrooms Downstairs
- Laundry Main Level
- Laundry Room
- Walk in Closets
- Attic - Partially Finished
- Attic - Pull Down Stairs
Kitchen Length
- 19
Legal Desc Lot
- 1741
Legal Description
- PENINSULA AT MYSTIC SHORES 4 (THE)
- LOT 1741
Lot Description
- Water View
- 1 - 2 Acres
- Wooded
- Mature Trees (ext feat)
- Level
- Canyon Lake
- Guadalupe River
- Other Water Access - See Remarks
Lot Improvements
- Street Paved
Middle School
- Mountain Valley
Multiple HOA
- Yes
Neighborhood Amenities
- Controlled Access
- Pool
- Tennis
- Clubhouse
- Park/Playground
- Jogging Trails
- Sports Court
- Bike Trails
- BBQ/Grill
- Basketball Court
- Lake/River Park
- Boat Ramp
Occupancy
- Owner
Other Structures
- RV/Boat Storage
Owner Lrealreb
- No
Ph To Show
- 210-222-2227
Possession
- Closing/Funding
Property Type
- Single Residential
Roof
- Metal
School District
- Comal
Source Sqft
- Appsl Dist
Style
- One Story
- Traditional
- Texas Hill Country
Views
- 52
Water/Sewer
- Aerobic Septic
- City
Window Coverings
- Some Remain
Year Built
- 2023
Property Location and Similar Properties


