
- Michaela Aden, ABR,MRP,PSA,REALTOR ®,e-PRO
- Premier Realty Group
- Mobile: 210.859.3251
- Mobile: 210.859.3251
- Mobile: 210.859.3251
- michaela3251@gmail.com
Property Photos
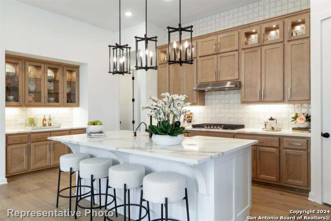

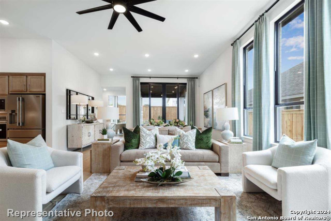
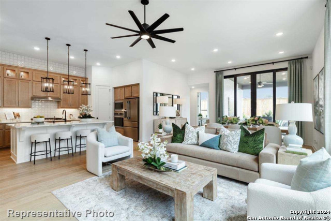
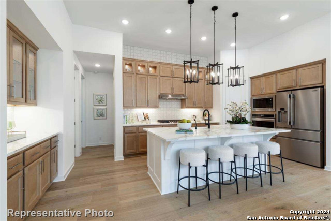
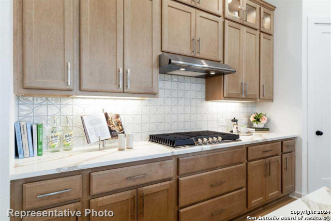
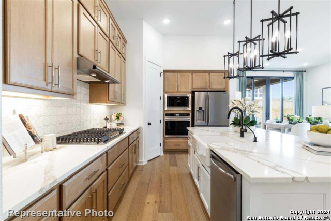
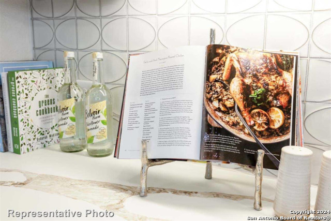
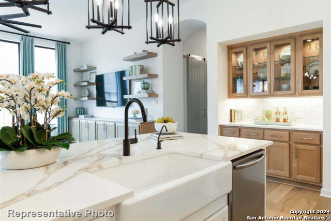
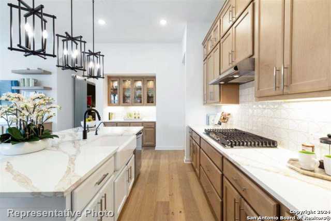
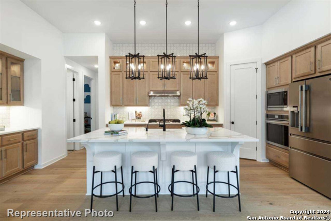
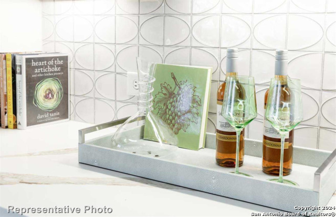
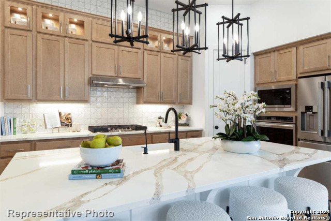
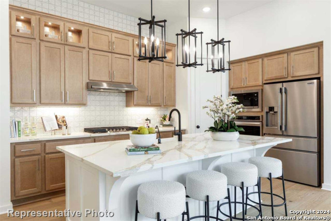
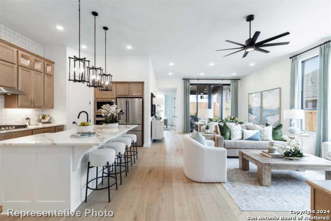
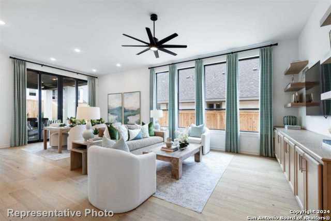
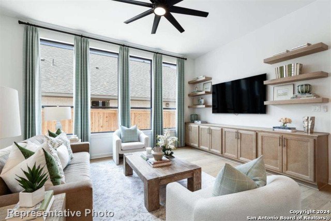
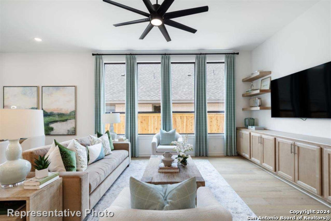
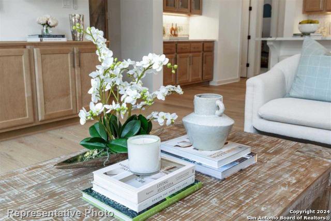
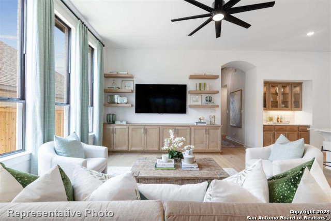
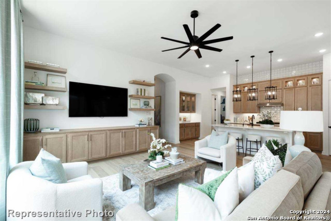
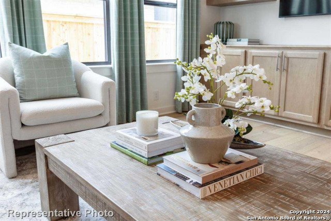
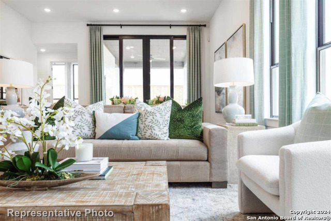
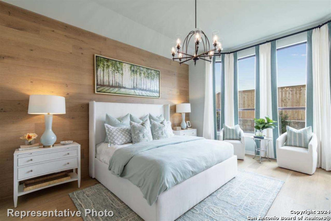
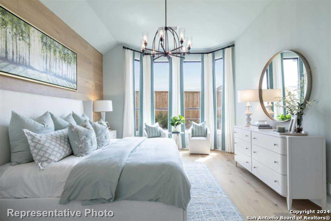
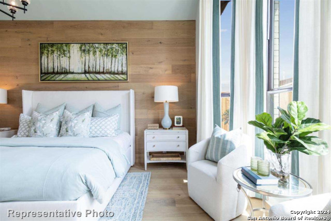
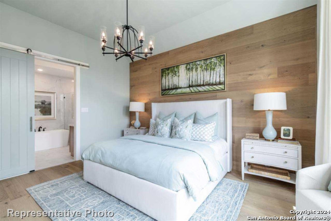
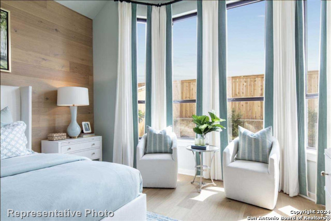
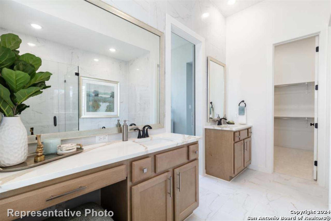
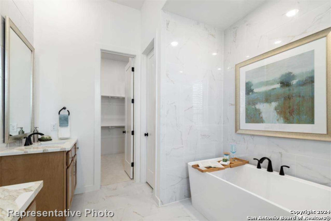
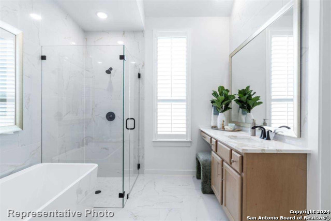
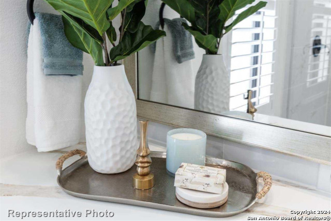
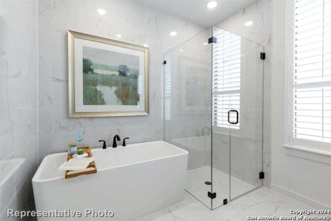
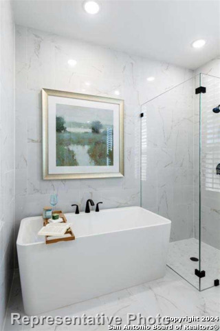
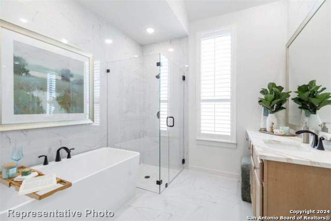
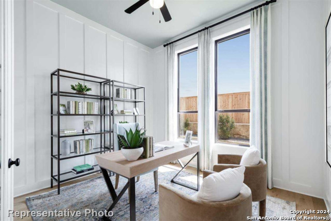
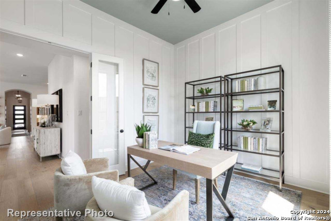
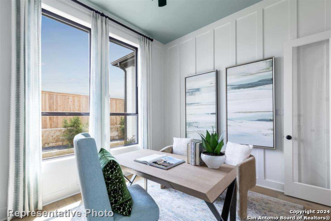
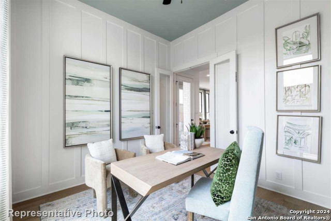
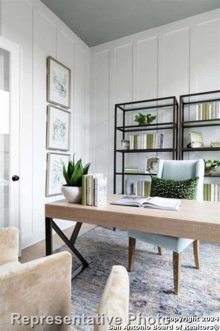
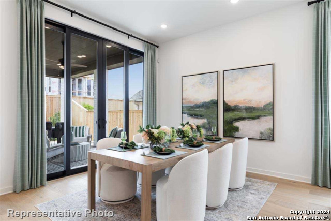


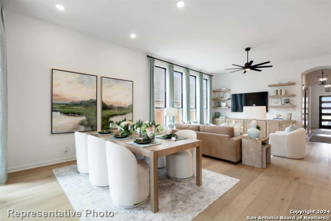
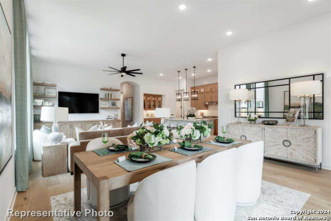
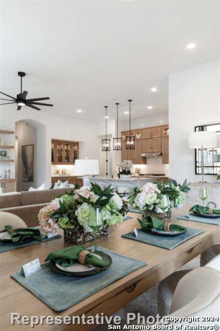
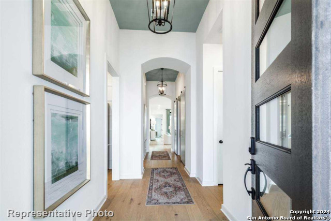
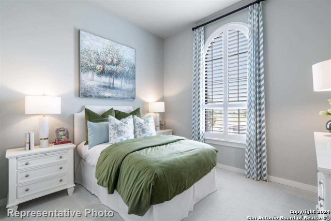
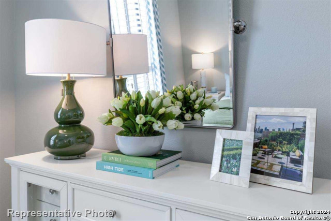
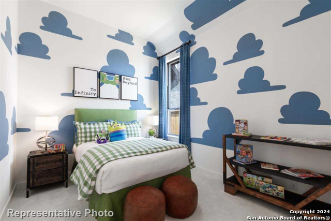
- MLS#: 1803205 ( Single Residential )
- Street Address: 321 Hulda
- Viewed: 79
- Price: $529,990
- Price sqft: $215
- Waterfront: No
- Year Built: 2024
- Bldg sqft: 2460
- Bedrooms: 4
- Total Baths: 3
- Full Baths: 3
- Garage / Parking Spaces: 2
- Days On Market: 168
- Additional Information
- County: COMAL
- City: New Braunfels
- Zipcode: 78130
- Subdivision: Mayfair: 50ft. Lots
- District: Comal
- Elementary School: Oak Creek
- Middle School: Canyon
- High School: Canyon
- Provided by: Highland Homes Realty
- Contact: Ben Caballero
- (888) 872-6006

- DMCA Notice
-
DescriptionMLS# 1803205 Built by Highland Homes CONST. COMPLETED Sep 15 ~ Discover the perfect blend of elegance and functionality in this stunning one story home by Highland Homes. The Kingston plan features 4 spacious bedrooms, 3 full baths, an entertainment room, a study, and a vast outdoor living area. The home's exterior boasts remarkable curb appeal with its brick and stone elevation. Step inside to find 8 foot interior doors and wood floors throughout, creating a seamless and sophisticated ambiance. The primary bedroom is a serene retreat with a charming bay window, and the primary bath offers an enlarged shower for ultimate relaxation. The kitchen is a chef's delight, featuring quartz countertops, wood floors, and beautiful matte black finish hardware. Every detail of this home is designed to enhance your lifestyle, making it a true sanctuary!!!!
Features
Possible Terms
- Cash
- Conventional
- FHA
- TX Vet
- USDA
- VA
Air Conditioning
- One Central
Block
- 56
Builder Name
- Highland Homes
Construction
- New
Contract
- Exclusive Agency
Days On Market
- 165
Currently Being Leased
- No
Dom
- 165
Elementary School
- Oak Creek
Energy Efficiency
- 16+ SEER AC
- Ceiling Fans
- Double Pane Windows
- Energy Star Appliances
- Programmable Thermostat
- Radiant Barrier
- Tankless Water Heater
Exterior Features
- 4 Sides Masonry
- Brick
- Rock/Stone Veneer
Fireplace
- Not Applicable
Floor
- Carpeting
- Ceramic Tile
- Wood
Foundation
- Slab
Garage Parking
- Attached
- Two Car Garage
Green Certifications
- HERS 0-85
Green Features
- Rain/Freeze Sensors
Heating
- 1 Unit
- Central
Heating Fuel
- Natural Gas
High School
- Canyon
Home Owners Association Fee
- 400
Home Owners Association Frequency
- Annually
Home Owners Association Mandatory
- Mandatory
Home Owners Association Name
- THE NEIGHBORHODD CO.
Inclusions
- Built-In Oven
- Ceiling Fans
- Cook Top
- Dishwasher
- Disposal
- Dryer Connection
- Garage Door Opener
- Ice Maker Connection
- In Wall Pest Control
- Microwave Oven
- Plumb for Water Softener
- Self-Cleaning Oven
- Smoke Alarm
- Solid Counter Tops
- Washer
Instdir
- From San Antonio. Take I-35 North toward New Braunfels. Exit Kohlenberg Stay Right on Feeder Road
- Turn Right onto Ford Trail
- Turn Left onto Concord
- Turn Right onto Cleveland Way. Model 346 Cleveland.
Interior Features
- Media Room
Kitchen Length
- 18
Legal Description
- Mayfair Ph E-8
- Sec 1
Lot Dimensions
- 50x120
Lot Improvements
- City Street
- Curbs
- Interstate Hwy - 1 Mile or less
- Sidewalks
- Street Gutters
- Street Paved
Middle School
- Canyon
Multiple HOA
- No
Neighborhood Amenities
- None
Occupancy
- Vacant
Owner Lrealreb
- No
Ph To Show
- (936) 615-6893
Possession
- Negotiable
Property Type
- Single Residential
Roof
- Composition
School District
- Comal
Source Sqft
- Bldr Plans
Style
- Traditional
Total Tax
- 2.36
Utility Supplier Elec
- NBU
Utility Supplier Gas
- Unigas
Utility Supplier Grbge
- Hill Country
Utility Supplier Other
- Centric Fibe
Utility Supplier Sewer
- NBU
Utility Supplier Water
- NBU
Views
- 79
Virtual Tour Url
- https://my.matterport.com/show/?m=HYukrJ95Y1x
Water/Sewer
- City
Window Coverings
- None Remain
Year Built
- 2024
Property Location and Similar Properties


