
- Michaela Aden, ABR,MRP,PSA,REALTOR ®,e-PRO
- Premier Realty Group
- Mobile: 210.859.3251
- Mobile: 210.859.3251
- Mobile: 210.859.3251
- michaela3251@gmail.com
Property Photos
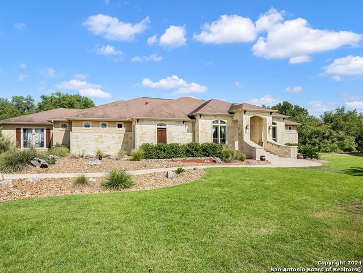

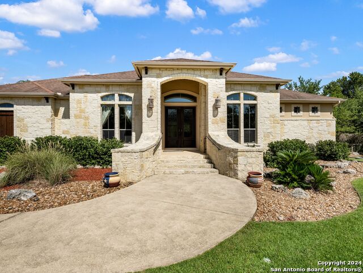


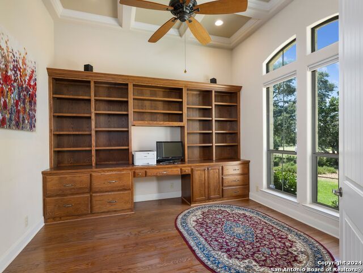
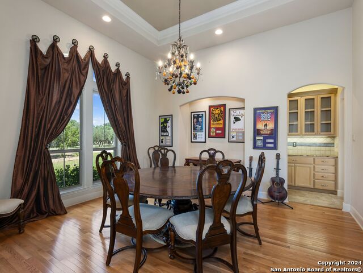
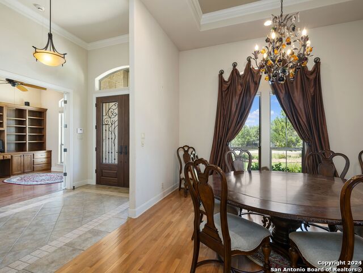
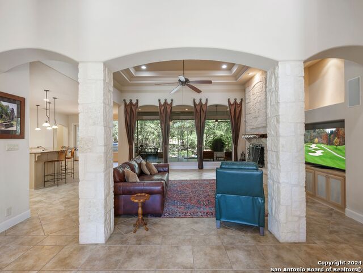
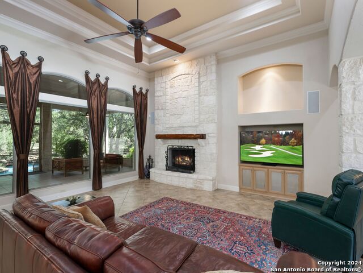
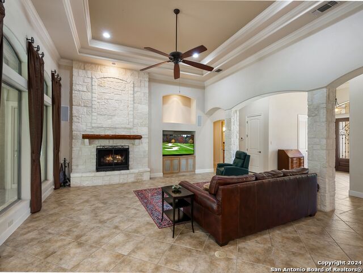
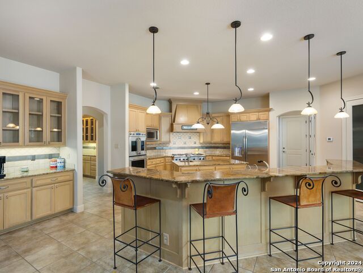


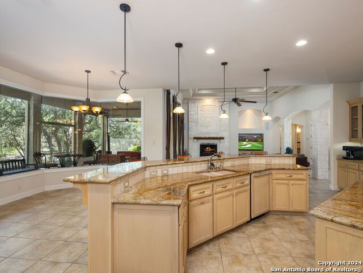
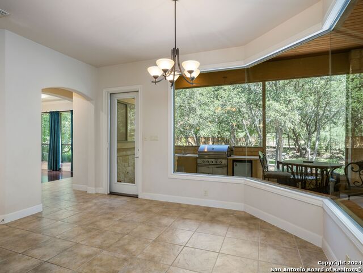
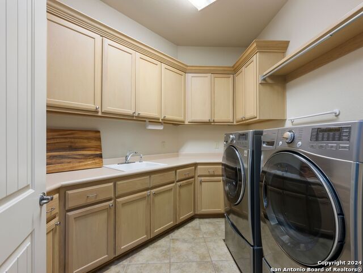
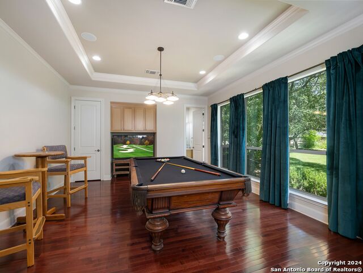
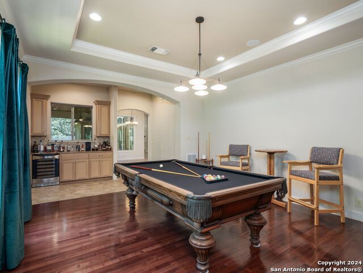
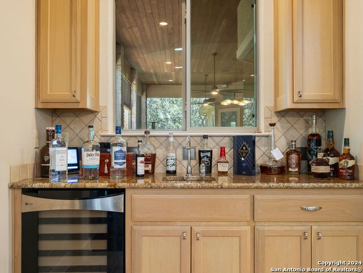
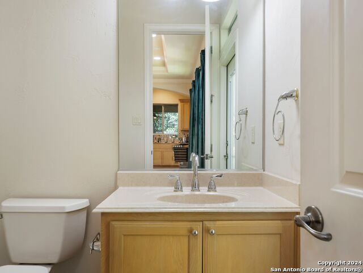
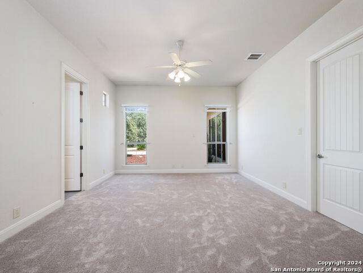


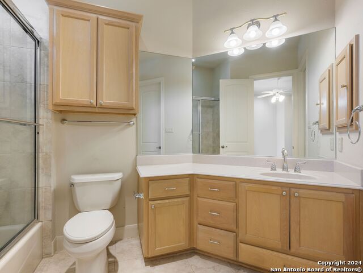
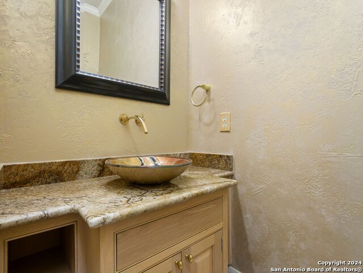
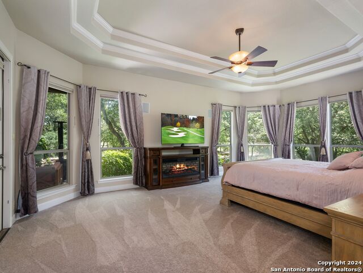
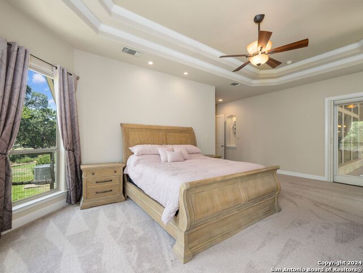
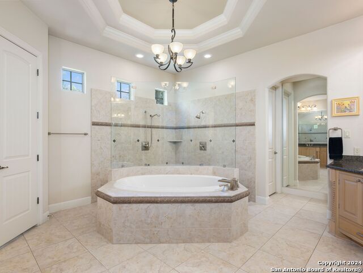
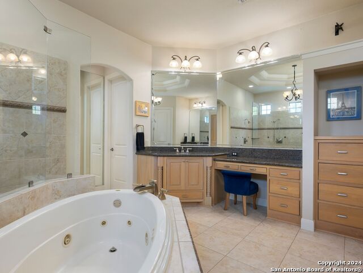



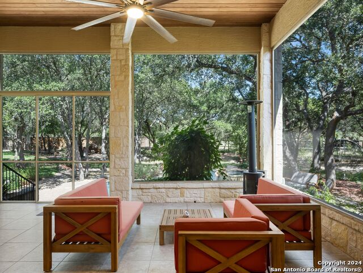
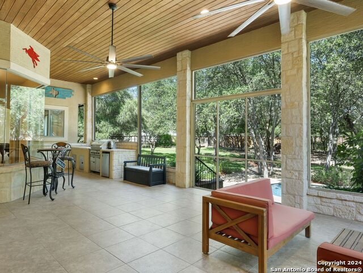

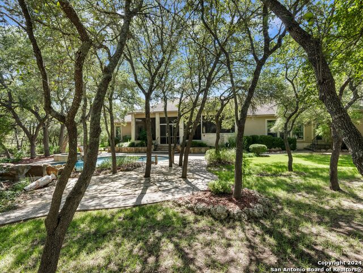
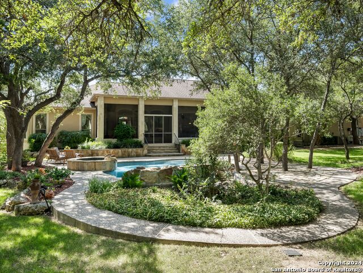
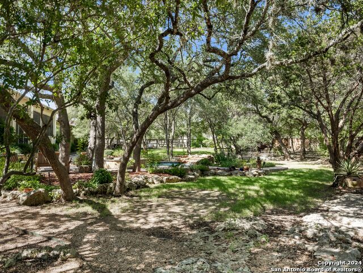
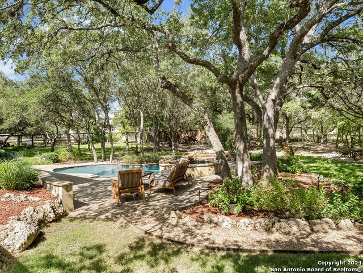
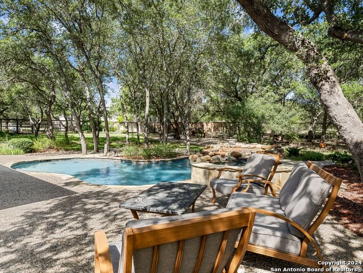
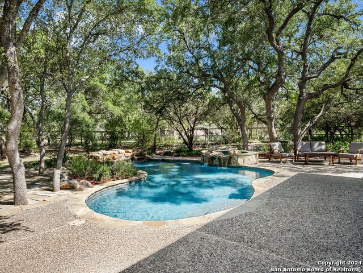
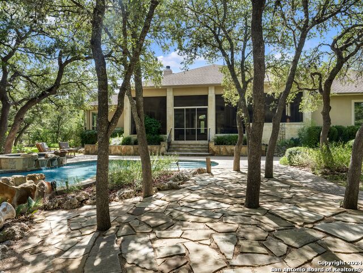

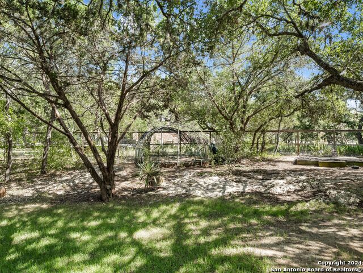
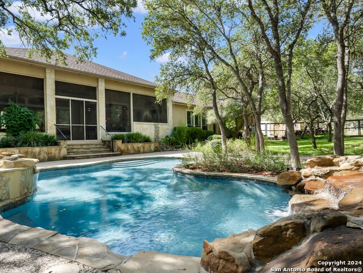
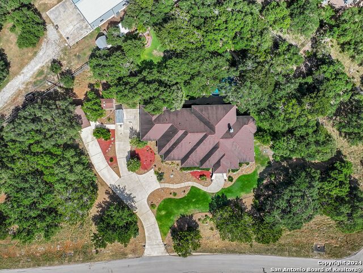
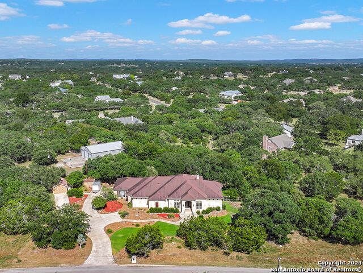

- MLS#: 1803181 ( Single Residential )
- Street Address: 31957 Scarteen
- Viewed: 28
- Price: $1,160,000
- Price sqft: $275
- Waterfront: No
- Year Built: 2005
- Bldg sqft: 4215
- Bedrooms: 3
- Total Baths: 5
- Full Baths: 3
- 1/2 Baths: 2
- Garage / Parking Spaces: 3
- Days On Market: 122
- Additional Information
- County: KENDALL
- City: Fair Oaks Ranch
- Zipcode: 78015
- Subdivision: Fair Oaks Ranch
- District: Boerne
- Elementary School: Fair Oaks Ranch
- Middle School: Boerne S
- High School: Champion
- Provided by: Kuper Sotheby's Int'l Realty
- Contact: Binkan Cinaroglu
- (210) 241-4550

- DMCA Notice
-
DescriptionThis single family Trinity Custom Home is a meticulously maintained gem on 1.99 acres in Fair Oaks Ranch. Inside, luxury and comfort take center stage throughout the home. The chef's kitchen is equipped with a 6 burner gas Thermador stove, double ovens, a butler's pantry, and ample storage space, including a walk in pantry. The fridge and double ovens were replaced in 2019. A reverse osmosis water system is piped to both refrigerators. The living areas feature multi tiered ceilings, a cozy gas fireplace, and plenty of natural light flooding the interiors. The master retreat is complete with high ceilings, patio access, and a well appointed bathroom with a spacious closet. The guest bedrooms are spacious and luxurious. The expansive game room boasts gorgeous wood floors, a fully equipped wet bar, and a half bath that also serves as a pool bath. Stepping outside, the property is equally impressive. The 41x20 screened in porch, complete with a grill, is perfect for entertaining. The stunning Canyon Creek saltwater pool, with a heated pool/spa, is surrounded by lush landscaping. The well maintained grounds include a sprinkler system and in wall insect treatment. Recent updates have kept this home in prime condition, including a new AC unit on the primary bedroom side in 2018, another on the game room side in 2023, and a new septic pump and aerator in 2023. The exterior features an RV pad with a 50 amp hookup, storage sheds with electricity, and a 500 gallon propane tank. This exceptional Hill Country home is located within Kendall County.
Features
Possible Terms
- Conventional
- VA
- Cash
Air Conditioning
- Two Central
Apprx Age
- 19
Builder Name
- TRINITY CUSTOM HOMES
Construction
- Pre-Owned
Contract
- Exclusive Right To Sell
Days On Market
- 263
Currently Being Leased
- No
Dom
- 109
Elementary School
- Fair Oaks Ranch
Exterior Features
- 4 Sides Masonry
- Stone/Rock
- Stucco
Fireplace
- One
- Living Room
- Wood Burning
- Gas
Floor
- Carpeting
- Ceramic Tile
- Wood
Foundation
- Slab
Garage Parking
- Three Car Garage
- Attached
- Golf Cart
- Side Entry
- Oversized
Heating
- Central
- Heat Pump
Heating Fuel
- Propane Owned
High School
- Champion
Home Owners Association Fee
- 130
Home Owners Association Frequency
- Annually
Home Owners Association Mandatory
- Mandatory
Home Owners Association Name
- FAIR OAKS RANCH HOMEOWNERS ASSN
Inclusions
- Ceiling Fans
- Chandelier
- Washer Connection
- Dryer Connection
- Cook Top
- Built-In Oven
- Self-Cleaning Oven
- Microwave Oven
- Stove/Range
- Gas Cooking
- Refrigerator
- Disposal
- Dishwasher
- Ice Maker Connection
- Water Softener (owned)
- Wet Bar
- Security System (Owned)
- Gas Water Heater
- Garage Door Opener
- In Wall Pest Control
- Solid Counter Tops
- Double Ovens
- Custom Cabinets
- Propane Water Heater
- 2+ Water Heater Units
Instdir
- Turn right onto Ralph Fair Rd
- then left onto Meadow Creek Trail. Next
- turn left onto Rolling Acres Trail
- left again onto Flagstone Hill Dr
- and finally
- turn right onto Scarteen Dr.
Interior Features
- One Living Area
- Separate Dining Room
- Eat-In Kitchen
- Two Eating Areas
- Island Kitchen
- Breakfast Bar
- Walk-In Pantry
- Study/Library
- Game Room
- Utility Room Inside
- High Ceilings
- Open Floor Plan
- Pull Down Storage
- Cable TV Available
- High Speed Internet
- Walk in Closets
Kitchen Length
- 18
Legal Desc Lot
- 238
Legal Description
- FAIR OAKS RANCH UNIT K6 LOT 238
- 1.99 ACRES
Lot Description
- Corner
- 1 - 2 Acres
Lot Improvements
- Street Paved
Middle School
- Boerne Middle S
Multiple HOA
- No
Neighborhood Amenities
- Pool
- Tennis
- Golf Course
- Clubhouse
- Park/Playground
- Jogging Trails
- Bike Trails
Occupancy
- Owner
Owner Lrealreb
- No
Ph To Show
- 210-222-2227
Possession
- Closing/Funding
Property Type
- Single Residential
Roof
- Heavy Composition
School District
- Boerne
Source Sqft
- Bldr Plans
Style
- One Story
- Texas Hill Country
Total Tax
- 16876.82
Utility Supplier Elec
- PEDERNALES
Utility Supplier Gas
- PROPANE
Utility Supplier Grbge
- ALLIED WASTE
Utility Supplier Sewer
- SEPTIC
Utility Supplier Water
- FAIR OAKS
Views
- 28
Virtual Tour Url
- https://vimeo.com/1000503151
Water/Sewer
- Water System
- Aerobic Septic
Window Coverings
- All Remain
Year Built
- 2005
Property Location and Similar Properties


