
- Michaela Aden, ABR,MRP,PSA,REALTOR ®,e-PRO
- Premier Realty Group
- Mobile: 210.859.3251
- Mobile: 210.859.3251
- Mobile: 210.859.3251
- michaela3251@gmail.com
Property Photos
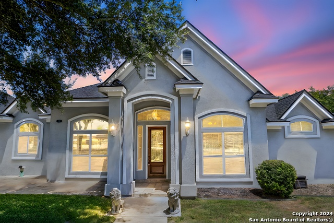

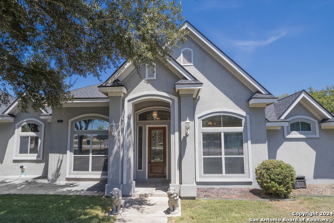
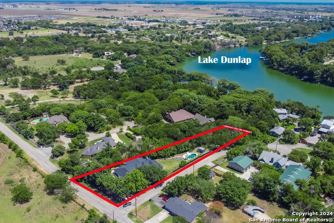
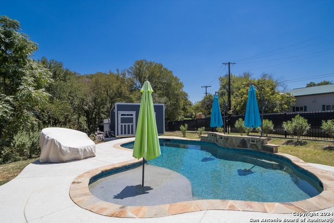
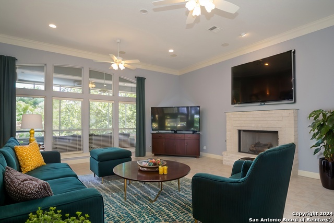
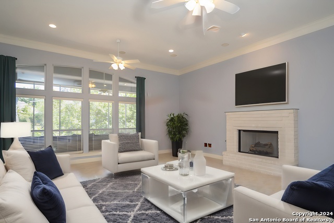
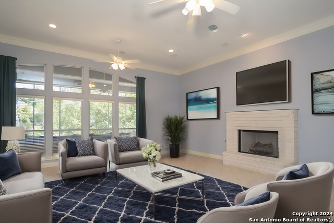
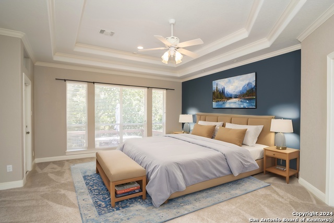
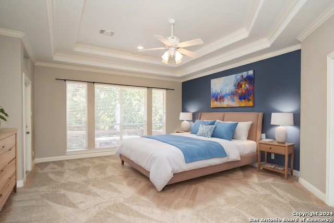
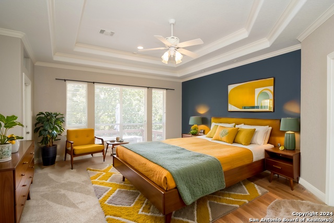
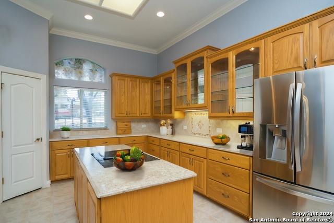
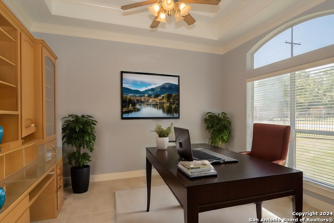

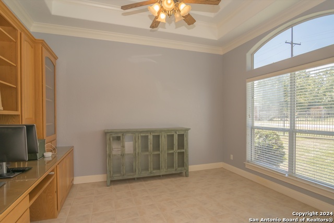


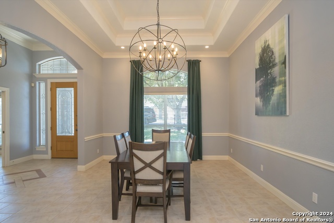
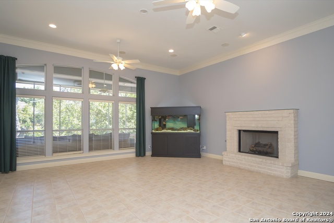
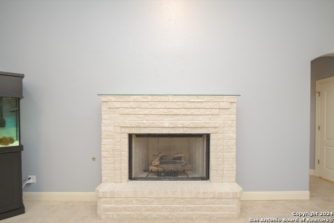
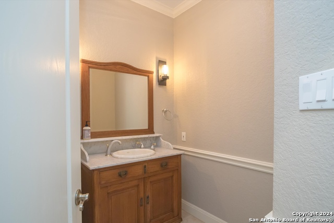
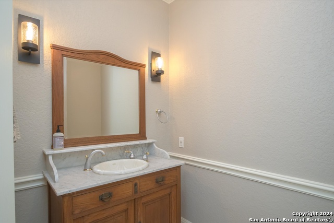
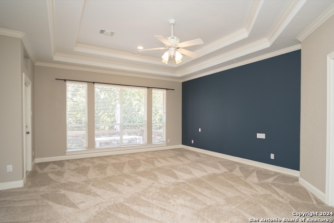
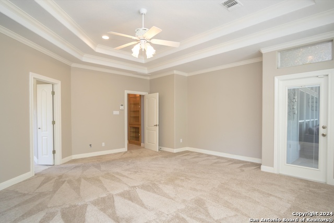
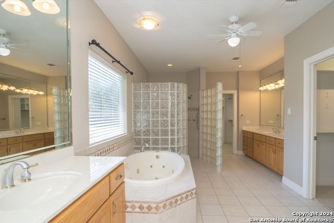
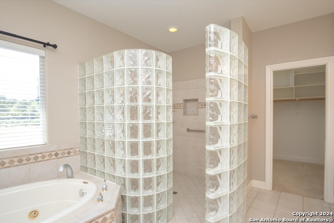
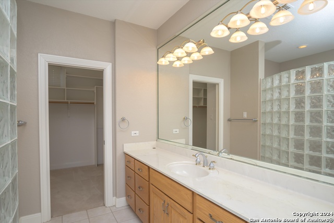
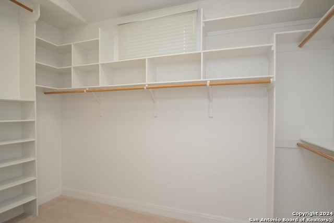
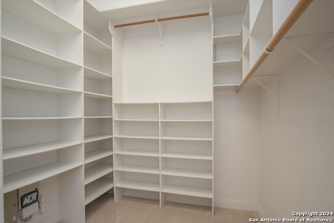
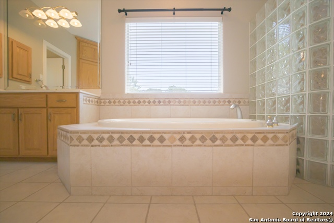
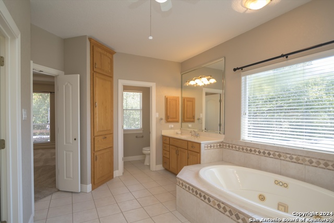
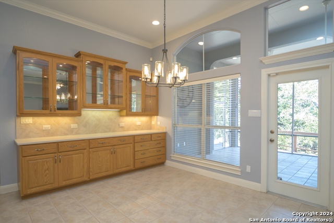
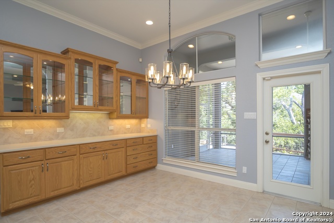
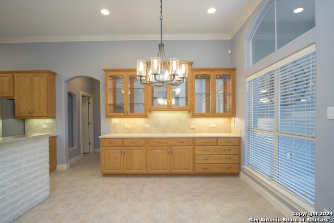
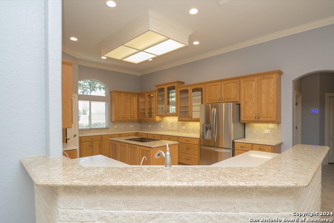
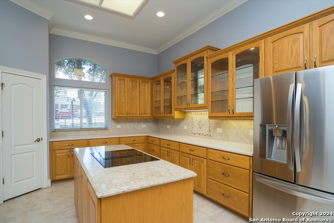
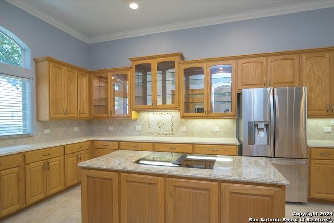
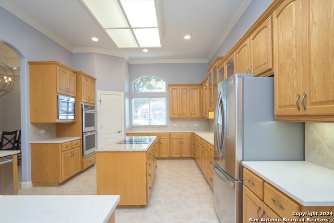
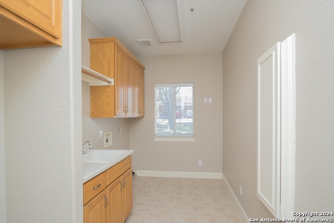

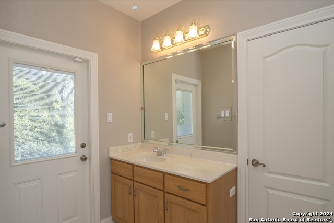

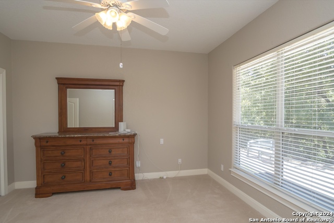
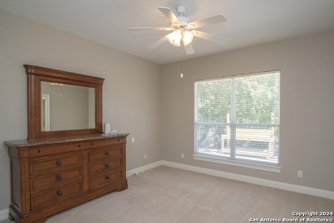
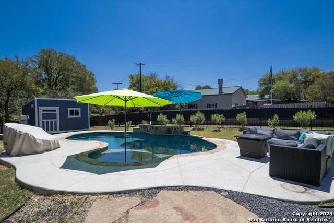

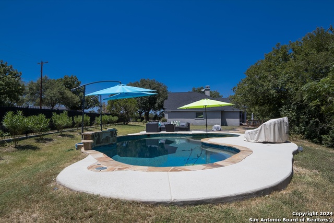
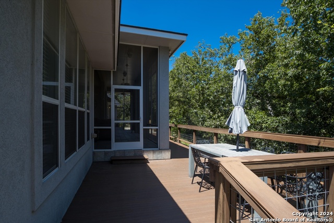
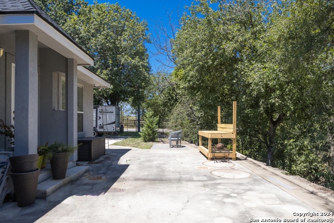
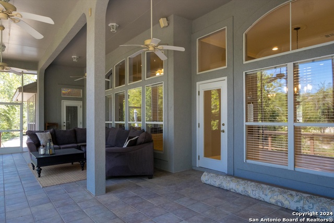

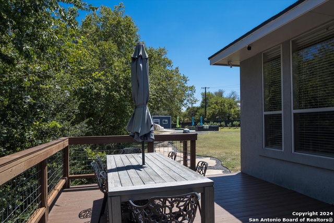
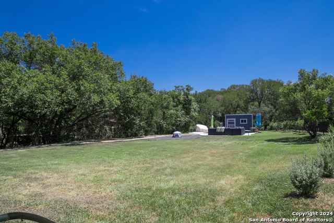
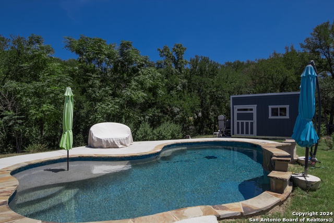
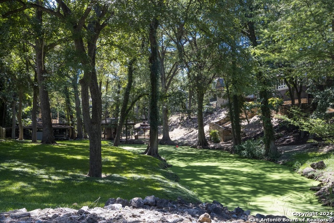
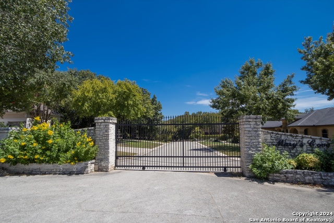
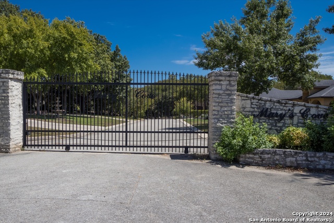
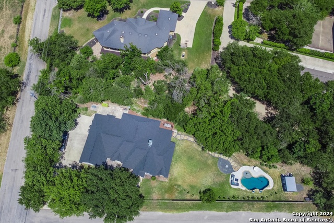
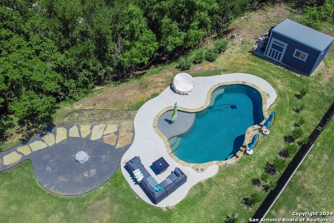
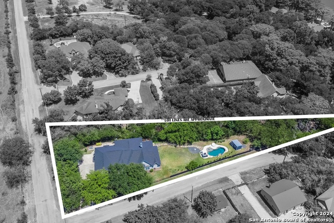
- MLS#: 1803101 ( Single Residential )
- Street Address: 417 Ogden Ln
- Viewed: 50
- Price: $700,000
- Price sqft: $233
- Waterfront: No
- Year Built: 2000
- Bldg sqft: 3007
- Bedrooms: 3
- Total Baths: 3
- Full Baths: 2
- 1/2 Baths: 1
- Garage / Parking Spaces: 3
- Days On Market: 122
- Additional Information
- County: COMAL
- City: New Braunfels
- Zipcode: 78130
- Subdivision: Marys Cove
- District: Comal
- Elementary School: Clear Spring
- Middle School: Canyon
- High School: Davenport
- Provided by: Epique Realty LLC
- Contact: Daniel Lambert
- (210) 852-8890

- DMCA Notice
-
DescriptionWelcome to 417 Ogden Lane, a true gem in the heart of New Braunfels, Texas. This stunning 3,007 square foot home offers the perfect blend of comfort, luxury, and outdoor living. With 3 spacious bedrooms and 2.5 baths, this property is designed to cater to your every need. Situated on a large lot with a serene greenbelt immediately behind, you'll enjoy unparalleled privacy and natural beauty right at your doorstep. The crown jewel of the backyard is the custom Keith Zars pool, equipped with both a heater and a chiller perfect for keeping the water just right, no matter the season. For those who love the water, this home provides private access to Lake Dunlap, complete with your very own boat slip. Whether you're into boating, fishing, or simply enjoying the tranquil views, this feature adds an extra layer of lifestyle luxury. Conveniently located just off Highway 46, you're minutes away from all that New Braunfels has to offer, yet you'll feel like you're in your own private retreat. Don't miss the opportunity to make 417 Ogden Lane your forever home!
Features
Possible Terms
- Conventional
- FHA
- VA
- TX Vet
- Cash
Air Conditioning
- Two Central
Apprx Age
- 24
Builder Name
- Belzung
Construction
- Pre-Owned
Contract
- Exclusive Right To Sell
Days On Market
- 119
Dom
- 119
Elementary School
- Clear Spring
Exterior Features
- 4 Sides Masonry
- Stucco
Fireplace
- One
- Living Room
Floor
- Carpeting
- Ceramic Tile
Foundation
- Slab
Garage Parking
- Three Car Garage
- Attached
- Side Entry
Heating
- Central
Heating Fuel
- Electric
High School
- Davenport
Home Owners Association Fee
- 1250
Home Owners Association Frequency
- Annually
Home Owners Association Mandatory
- Mandatory
Home Owners Association Name
- MARYS COVER PROPERTY OWNERS ASSOCIATION
- INC.
Inclusions
- Ceiling Fans
- Chandelier
- Washer Connection
- Dryer Connection
- Cook Top
- Built-In Oven
- Self-Cleaning Oven
- Microwave Oven
- Refrigerator
- Disposal
- Dishwasher
- Ice Maker Connection
- Water Softener (owned)
- Smoke Alarm
- Garage Door Opener
- Smooth Cooktop
- Down Draft
- Solid Counter Tops
- Double Ovens
- Custom Cabinets
Instdir
- IH 25 North to exit 189. Right on Highway 46 east. Right on Mary Blvd. Left on Ogden Lane. Home is on the corner.
Interior Features
- One Living Area
- Separate Dining Room
- Eat-In Kitchen
- Two Eating Areas
- Island Kitchen
- Breakfast Bar
- Walk-In Pantry
- Study/Library
- Florida Room
- Utility Room Inside
- 1st Floor Lvl/No Steps
- High Ceilings
- Open Floor Plan
- Pull Down Storage
- Cable TV Available
- High Speed Internet
- All Bedrooms Downstairs
- Laundry Room
- Telephone
- Walk in Closets
- Attic - Pull Down Stairs
Kitchen Length
- 19
Legal Desc Lot
- 10
Legal Description
- LOT: 10 BLK: 1 ADDN: MARY'S COVE 0.8790 AC.
Middle School
- Canyon
Multiple HOA
- No
Neighborhood Amenities
- Controlled Access
- Waterfront Access
- Park/Playground
- Lake/River Park
- Boat Dock
Occupancy
- Vacant
Owner Lrealreb
- No
Ph To Show
- 2102222227
Possession
- Closing/Funding
Property Type
- Single Residential
Roof
- Composition
School District
- Comal
Source Sqft
- Appsl Dist
Style
- One Story
Total Tax
- 9707.22
Views
- 50
Virtual Tour Url
- https://www.zillow.com/view-imx/070b0df2-d56a-496a-8cd2-11e31fdf8355?setAttribution=mls&wl=true&initialViewType=pano&utm_source=dashboard
Water/Sewer
- Water System
- Septic
Window Coverings
- All Remain
Year Built
- 2000
Property Location and Similar Properties


