
- Michaela Aden, ABR,MRP,PSA,REALTOR ®,e-PRO
- Premier Realty Group
- Mobile: 210.859.3251
- Mobile: 210.859.3251
- Mobile: 210.859.3251
- michaela3251@gmail.com
Property Photos
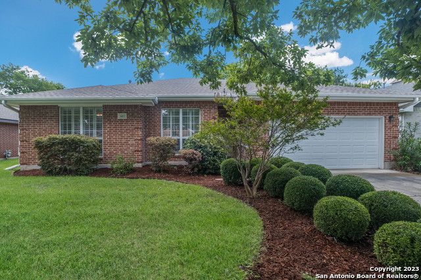

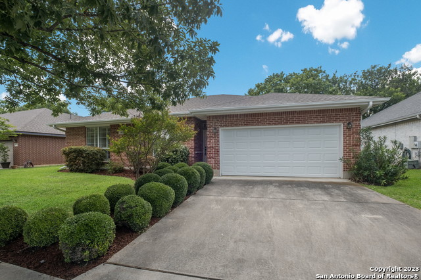
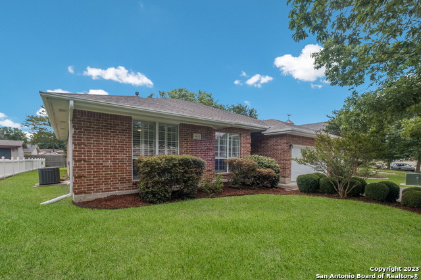
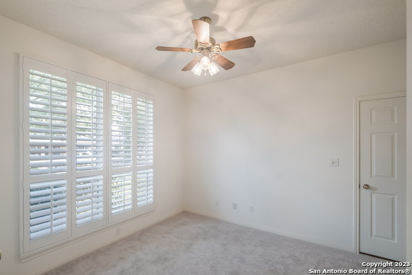
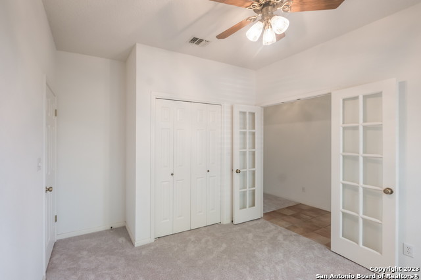
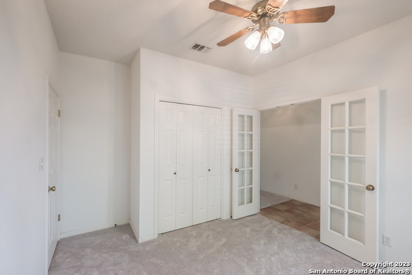
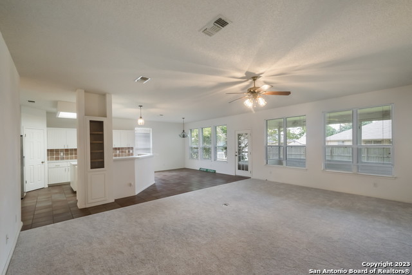
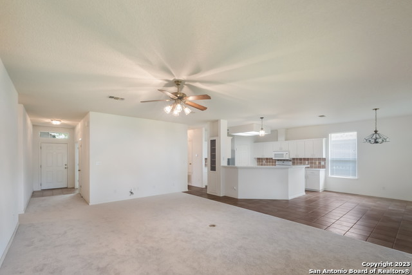
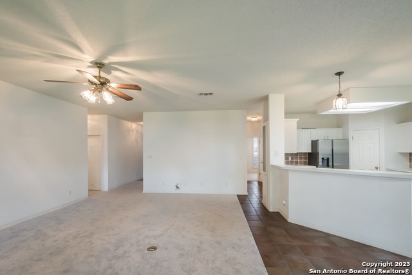
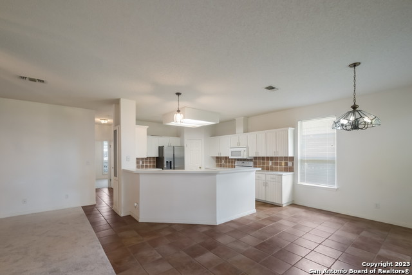
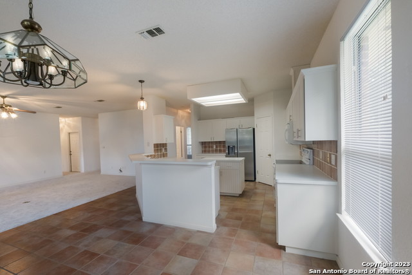
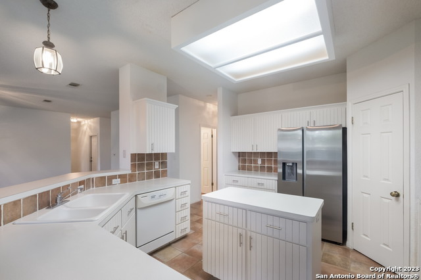
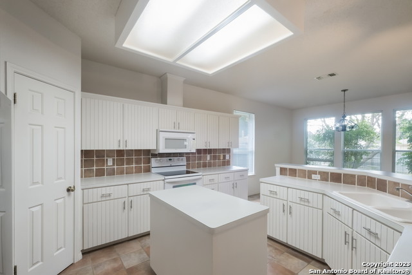
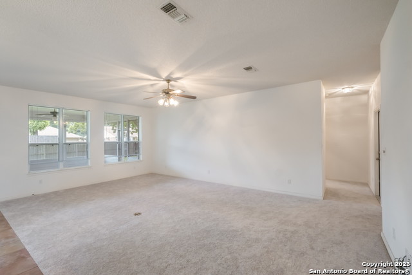
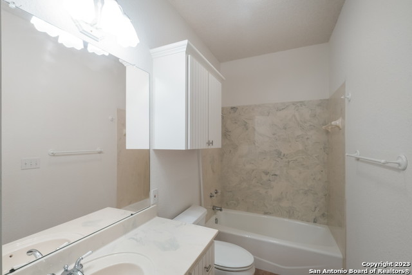
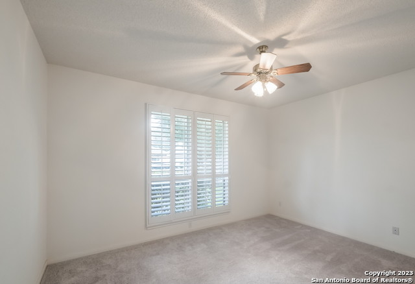
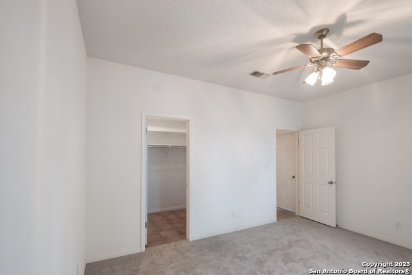
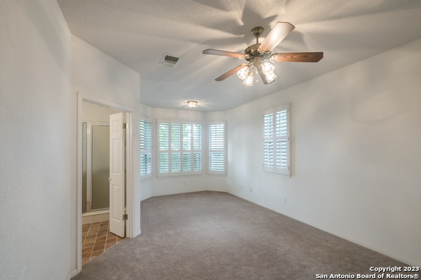
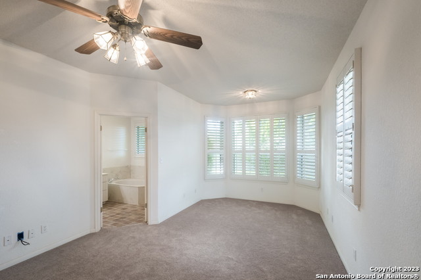
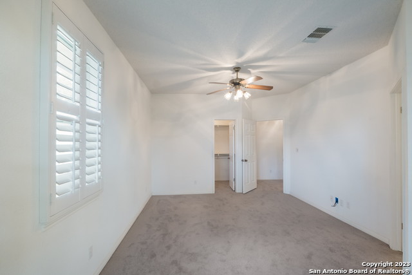
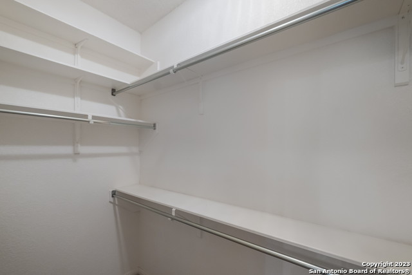
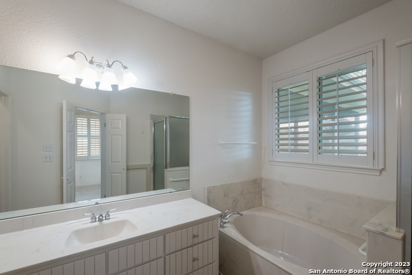
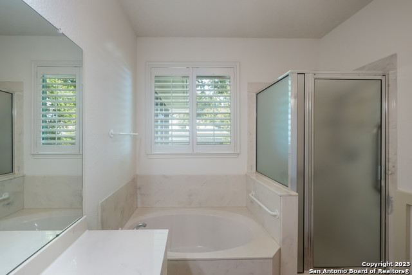
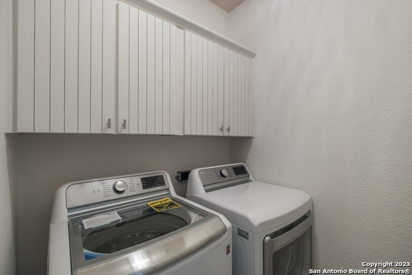
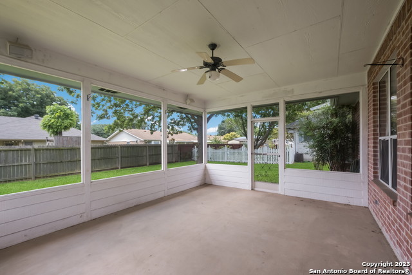
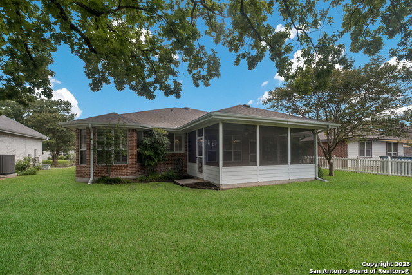
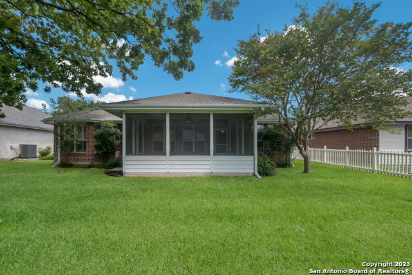
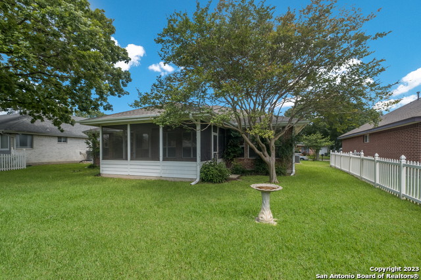
- MLS#: 1803099 ( Single Residential )
- Street Address: 1412 Denise Dr
- Viewed: 28
- Price: $469,000
- Price sqft: $254
- Waterfront: No
- Year Built: 1997
- Bldg sqft: 1843
- Bedrooms: 3
- Total Baths: 2
- Full Baths: 2
- Garage / Parking Spaces: 2
- Days On Market: 168
- Additional Information
- County: COMAL
- City: New Braunfels
- Zipcode: 78130
- Subdivision: Gruene Courtyard
- District: Comal
- Elementary School: Call District
- Middle School: Church Hill
- High School: Canyon
- Provided by: Keller Williams Heritage
- Contact: Estela Haese
- (210) 602-4900

- DMCA Notice
-
DescriptionOne story lovely home just a short 1.4 mile golf cart ride or walk to iconic Gruene Hall Historic District and the Guadalupe river. The home is located on a quaint non Hoa subdivision Gruene Courtyard minutes away from entertainment and river activities. Outdoor space is complete with a 18'x14' covered screened porch. Other features are 3 bedroom, 2 baths, large 2 car garage, newly painted cabinets and new clothe washer and drier. The home has a very open floor plan
Features
Possible Terms
- Conventional
- FHA
- VA
- Cash
- Other
Air Conditioning
- One Central
Apprx Age
- 27
Builder Name
- Robert West Builder
Construction
- Pre-Owned
Contract
- Exclusive Right To Sell
Days On Market
- 109
Currently Being Leased
- No
Dom
- 109
Elementary School
- Call District
Energy Efficiency
- Programmable Thermostat
- Double Pane Windows
- Ceiling Fans
Exterior Features
- Brick
- 4 Sides Masonry
Fireplace
- Not Applicable
Floor
- Carpeting
- Ceramic Tile
Foundation
- Slab
Garage Parking
- Two Car Garage
- Attached
Heating
- Central
Heating Fuel
- Natural Gas
High School
- Canyon
Home Owners Association Mandatory
- None
Inclusions
- Ceiling Fans
- Washer Connection
- Dryer Connection
- Washer
- Dryer
- Microwave Oven
- Stove/Range
- Refrigerator
- Disposal
- Dishwasher
- Ice Maker Connection
- Smoke Alarm
- Gas Water Heater
- Garage Door Opener
- Plumb for Water Softener
- Custom Cabinets
- City Garbage service
Instdir
- From IH35
- go West on HWY 46 to Common St.
- right on Common St. to Gruene Rd.
- right on Gruene Rd. to Denise Dr.
- left on Denise Dr. to 3rd home on right.
Interior Features
- One Living Area
- Island Kitchen
- Breakfast Bar
- Utility Room Inside
- 1st Floor Lvl/No Steps
- Open Floor Plan
- Pull Down Storage
- Cable TV Available
- High Speed Internet
- Laundry Main Level
- Laundry Room
- Walk in Closets
- Attic - Pull Down Stairs
Kitchen Length
- 14
Legal Description
- GRUENE COURTYARD 1
- BLOCK F
- LOT 3
Lot Description
- Mature Trees (ext feat)
- Level
Lot Improvements
- Street Paved
- Curbs
- Street Gutters
- Sidewalks
- Streetlights
Middle School
- Church Hill
Neighborhood Amenities
- None
Occupancy
- Owner
Owner Lrealreb
- No
Ph To Show
- 210.222.2227
Possession
- Closing/Funding
Property Type
- Single Residential
Recent Rehab
- No
Roof
- Composition
School District
- Comal
Source Sqft
- Appsl Dist
Style
- One Story
- Traditional
Total Tax
- 7461.25
Utility Supplier Elec
- NBU
Utility Supplier Gas
- Centerpoint
Utility Supplier Grbge
- NBU
Utility Supplier Sewer
- NBU
Utility Supplier Water
- NBU
Views
- 28
Water/Sewer
- Water System
- Sewer System
- City
Window Coverings
- All Remain
Year Built
- 1997
Property Location and Similar Properties


