
- Michaela Aden, ABR,MRP,PSA,REALTOR ®,e-PRO
- Premier Realty Group
- Mobile: 210.859.3251
- Mobile: 210.859.3251
- Mobile: 210.859.3251
- michaela3251@gmail.com
Property Photos
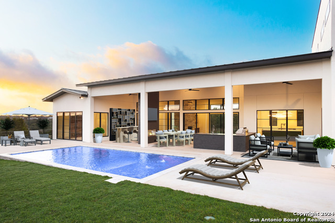

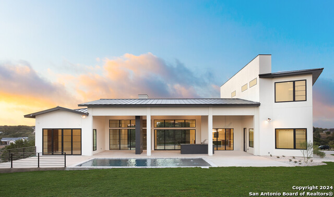
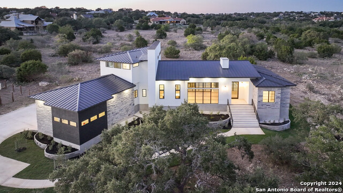
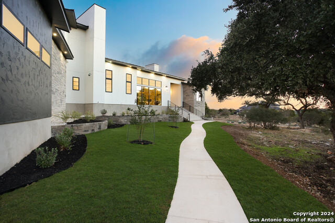
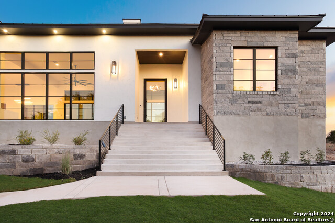
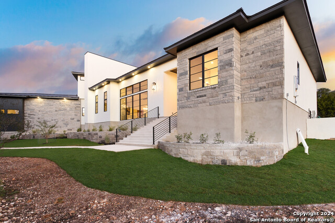
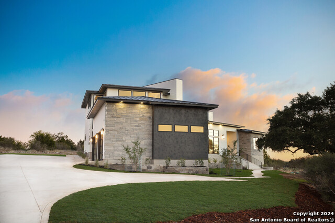
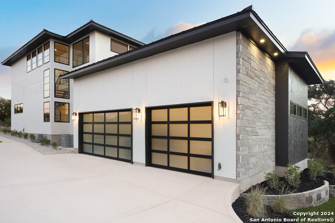
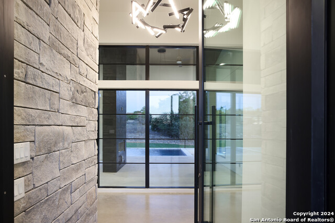
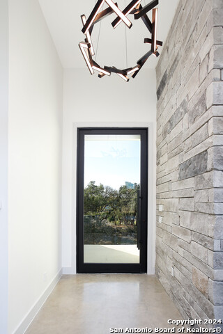
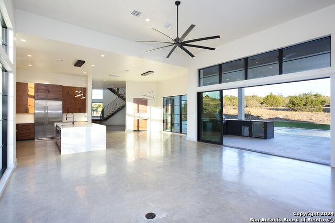
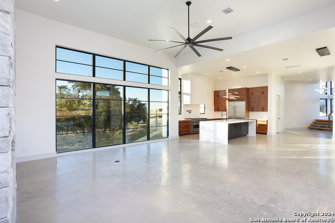
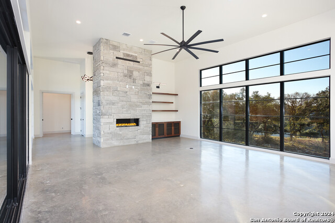
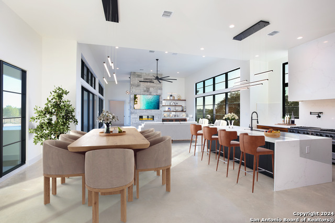
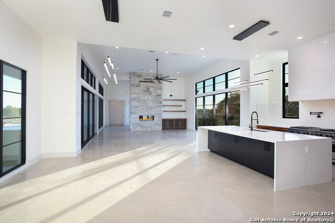
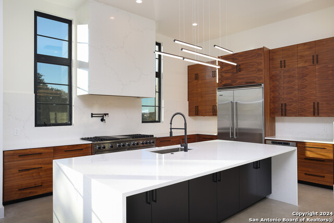
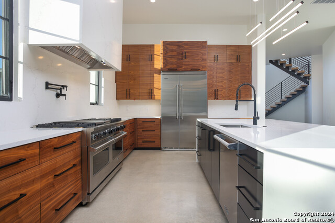
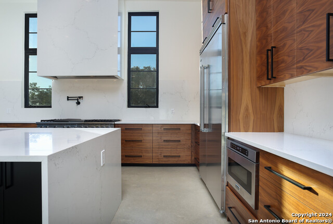
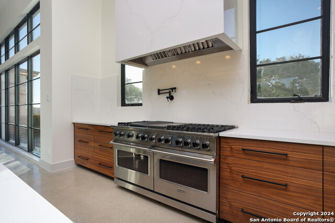
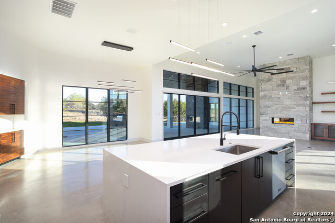
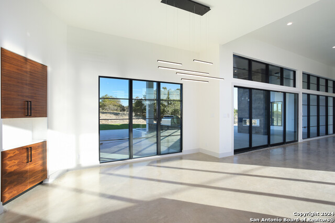
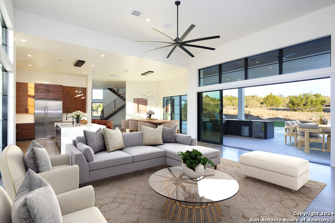
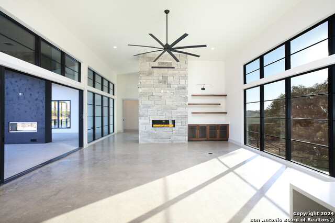
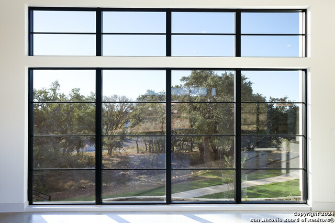
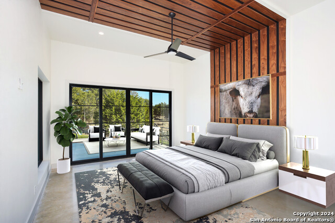
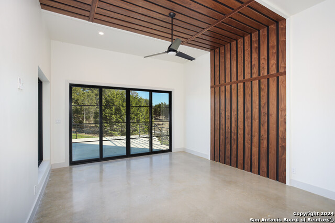
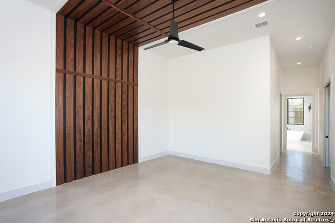
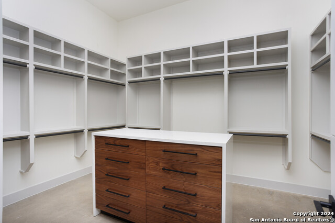
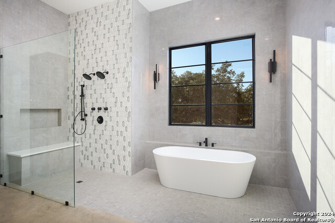
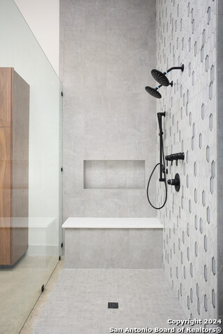
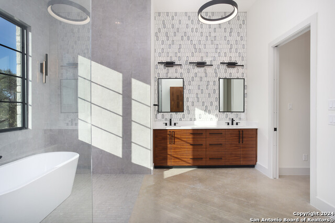
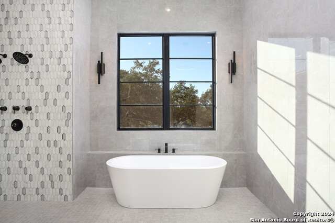
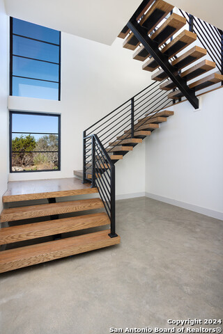
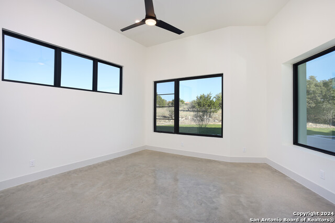
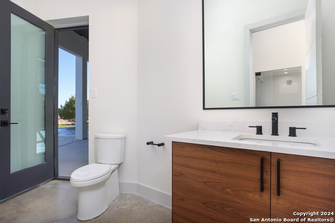
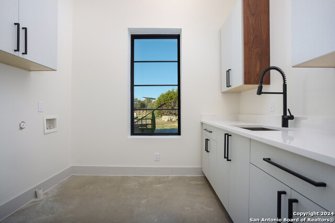
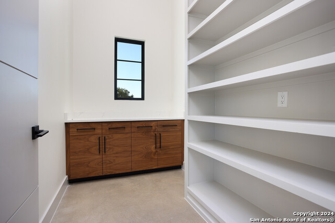
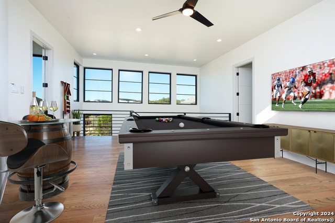
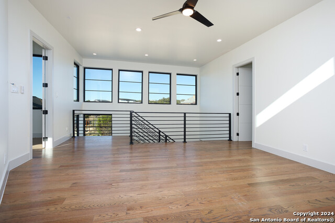
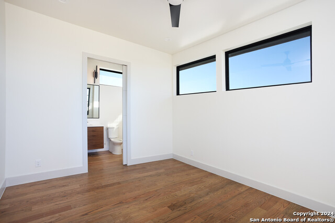
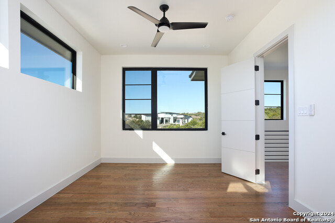
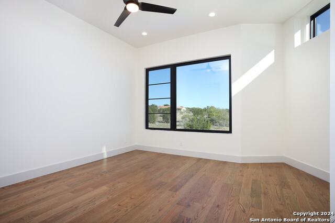
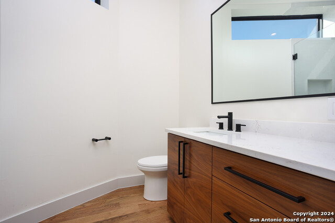
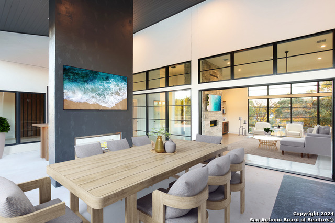
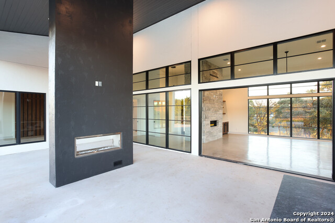
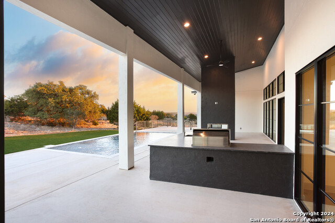
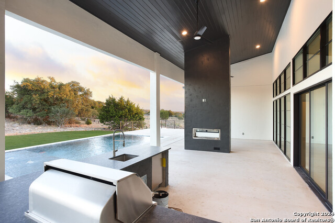
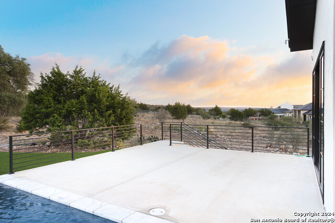
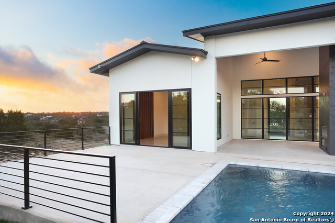
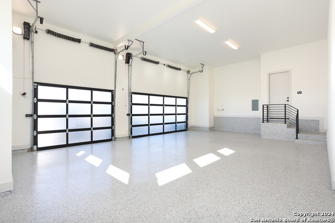
- MLS#: 1803012 ( Single Residential )
- Street Address: 1363 Bordeaux Ln
- Viewed: 50
- Price: $1,549,899
- Price sqft: $378
- Waterfront: No
- Year Built: 2023
- Bldg sqft: 4101
- Bedrooms: 3
- Total Baths: 4
- Full Baths: 3
- 1/2 Baths: 1
- Garage / Parking Spaces: 3
- Days On Market: 121
- Additional Information
- County: COMAL
- City: New Braunfels
- Zipcode: 78132
- Subdivision: Vintage Oaks At The Vineyard
- District: Comal
- Elementary School: Bill Brown
- Middle School: Smiton Valley
- High School: Smiton Valley
- Provided by: Keller Williams Legacy
- Contact: Kelton Day
- (210) 482-3200

- DMCA Notice
-
Description***Ask your agent about the special notes.*** Welcome to 1363 Bordeaux Ln, an exquisite gem located in the highly sought after community of Vintage Oaks! This exceptional home offers an impressive blend of luxury, comfort, and modern elegance. Featuring 3 bedrooms and 2 bathrooms, this custom built home showcases high end finishes and meticulous attention to detail. Step outside to your private backyard oasis, where a sparkling pool awaits, perfect for cooling off during those warm Texas days. This home is a true rarity and won't be on the market for long! Don't miss your chance to own this spectacular property. Schedule your private showing today!
Features
Possible Terms
- Conventional
- FHA
- VA
- Cash
Air Conditioning
- Two Central
Builder Name
- Greenlife Construction
Construction
- New
Contract
- Exclusive Right To Sell
Days On Market
- 408
Dom
- 115
Elementary School
- Bill Brown
Energy Efficiency
- Tankless Water Heater
- 16+ SEER AC
- Programmable Thermostat
- Radiant Barrier
- Foam Insulation
- Ceiling Fans
Exterior Features
- Stone/Rock
- Stucco
Fireplace
- Two
Floor
- Wood
- Unstained Concrete
Foundation
- Slab
Garage Parking
- Three Car Garage
Green Features
- Low Flow Commode
Heating
- Heat Pump
Heating Fuel
- Electric
High School
- Smithson Valley
Home Owners Association Fee
- 1393
Home Owners Association Frequency
- Annually
Home Owners Association Mandatory
- Mandatory
Home Owners Association Name
- MY NEIGHBORHOOD COMPANY
Inclusions
- Ceiling Fans
- Chandelier
- Washer Connection
- Dryer Connection
- Microwave Oven
- Stove/Range
- Gas Cooking
- Gas Grill
- Refrigerator
- Disposal
- Dishwasher
- Vent Fan
- Smoke Alarm
- Pre-Wired for Security
- Plumb for Water Softener
- Solid Counter Tops
- Custom Cabinets
- Propane Water Heater
- 2+ Water Heater Units
Instdir
- HWY 46 to Bordeaux Ln. go through gate
- house is on the left
Interior Features
- Two Living Area
- Island Kitchen
- Walk-In Pantry
- Study/Library
- Utility Room Inside
- High Ceilings
- Open Floor Plan
- Cable TV Available
- High Speed Internet
- Laundry Main Level
- Laundry Room
- Walk in Closets
- Attic - Partially Floored
- Attic - Radiant Barrier Decking
Kitchen Length
- 16
Legal Desc Lot
- 79
Legal Description
- VINTAGE OAKS AT THE VINEYARD 1
- LOT 79
Lot Description
- Bluff View
- 1 - 2 Acres
Lot Improvements
- Street Paved
- Private Road
Middle School
- Smithson Valley
Multiple HOA
- No
Neighborhood Amenities
- Controlled Access
- Pool
- Tennis
- Clubhouse
- Park/Playground
- Jogging Trails
- Basketball Court
Occupancy
- Vacant
Owner Lrealreb
- No
Ph To Show
- (210) 222-2227
Possession
- Closing/Funding
Property Type
- Single Residential
Roof
- Metal
School District
- Comal
Source Sqft
- Bldr Plans
Style
- Two Story
- Contemporary
Total Tax
- 3908.09
Utility Supplier Elec
- NBU
Utility Supplier Gas
- PROPANE
Utility Supplier Sewer
- SEPTIC
Utility Supplier Water
- TEXAS WATER
Views
- 50
Water/Sewer
- Water System
- Aerobic Septic
Window Coverings
- All Remain
Year Built
- 2023
Property Location and Similar Properties


