
- Michaela Aden, ABR,MRP,PSA,REALTOR ®,e-PRO
- Premier Realty Group
- Mobile: 210.859.3251
- Mobile: 210.859.3251
- Mobile: 210.859.3251
- michaela3251@gmail.com
Property Photos
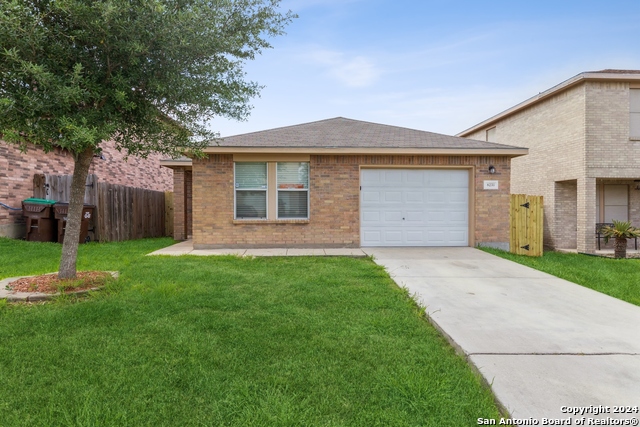

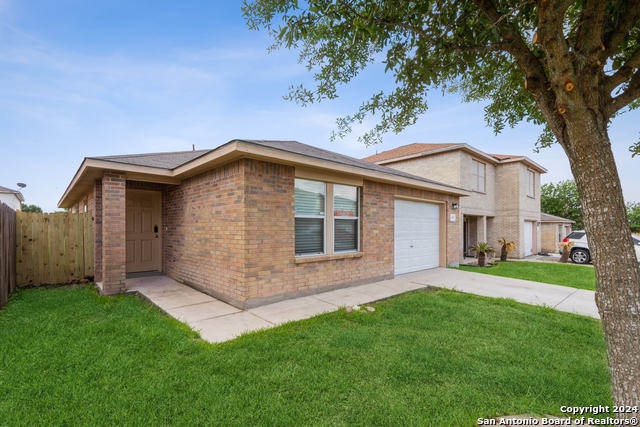
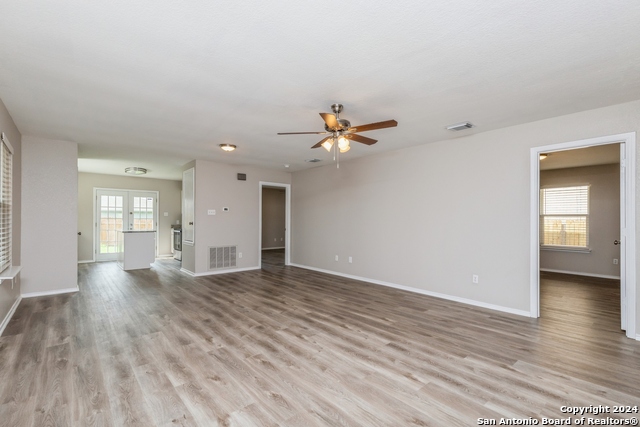
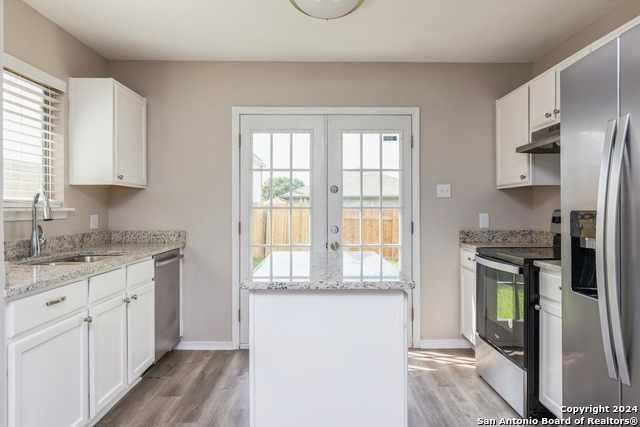
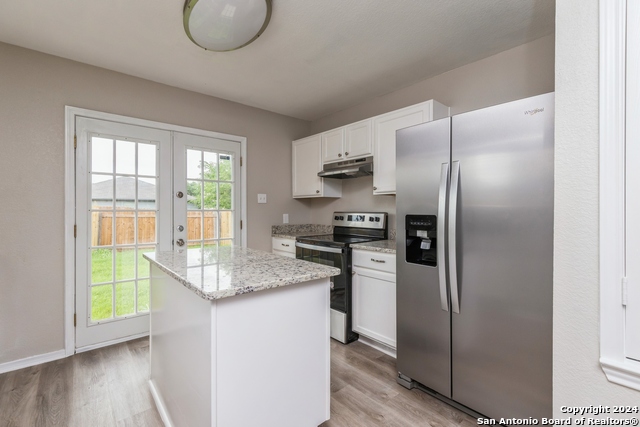

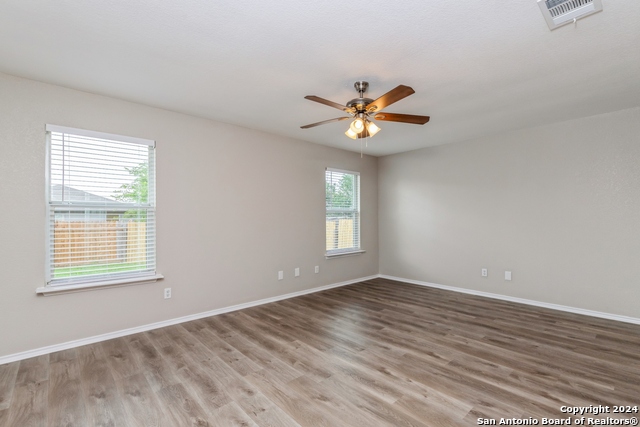
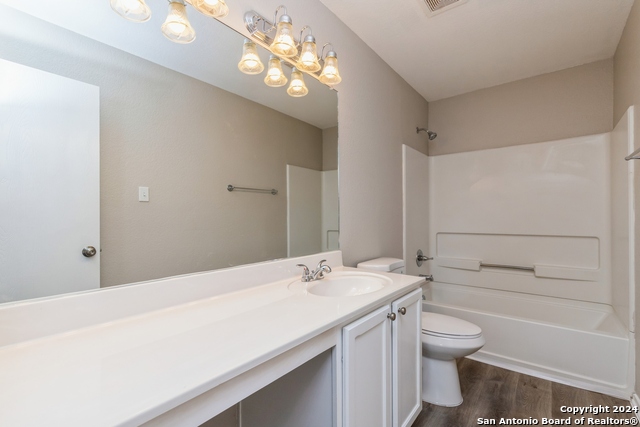
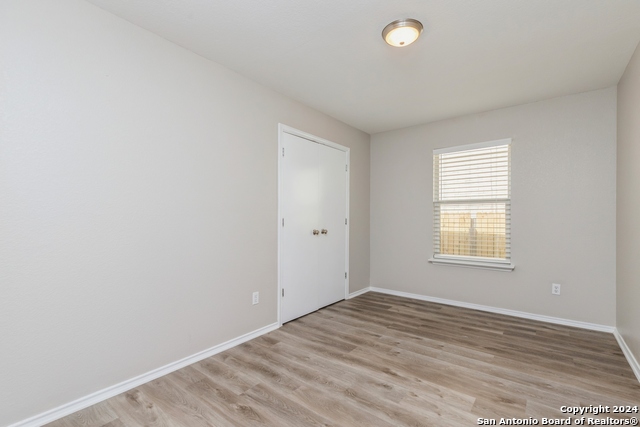
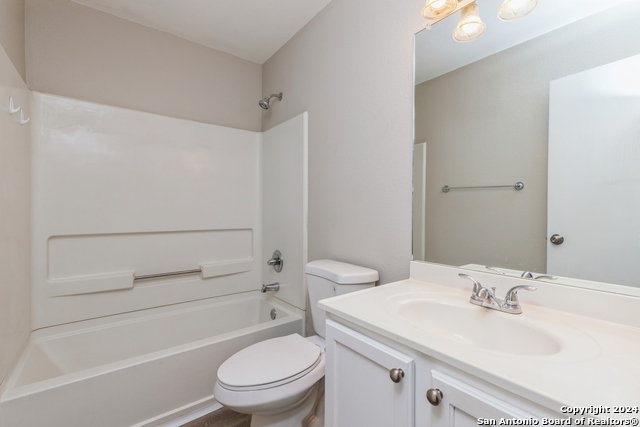
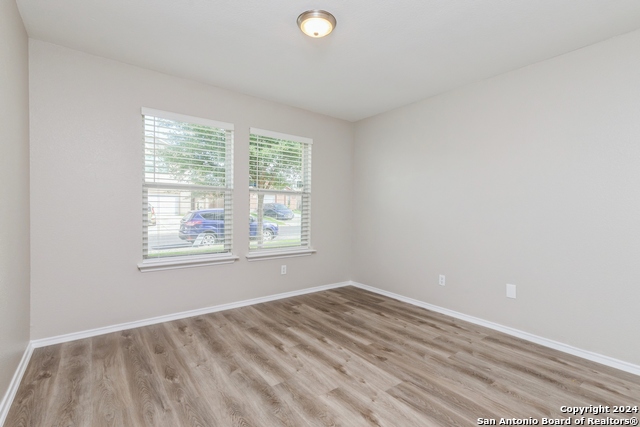
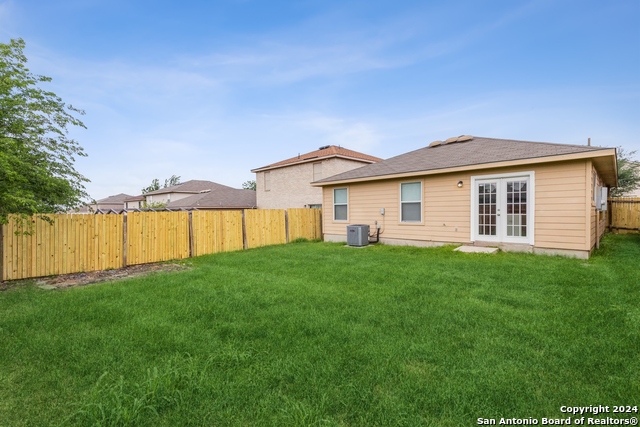
- MLS#: 1802915 ( Single Residential )
- Street Address: 8231 Heights Vly
- Viewed: 25
- Price: $189,900
- Price sqft: $141
- Waterfront: No
- Year Built: 2004
- Bldg sqft: 1345
- Bedrooms: 3
- Total Baths: 2
- Full Baths: 2
- Garage / Parking Spaces: 1
- Days On Market: 124
- Additional Information
- County: BEXAR
- City: Converse
- Zipcode: 78109
- Subdivision: Meadow Brook
- District: Judson
- Elementary School: Call District
- Middle School: Call District
- High School: Call District
- Provided by: Davalos & Associates
- Contact: Joe Davalos
- (210) 573-3560

- DMCA Notice
-
DescriptionDiscover this delightful 3 bedroom, 2 bath home in Meadow Brook, ready for immediate move in! It boasts a tastefully designed interior with neutral tones, a generous living room, a luminous kitchen complete with attractive plank flooring and plentiful cabinets for storage, a primary bedroom featuring an en suite bath, and two sizeable secondary bedrooms. Outside, a vast fenced lawn awaits. Situated conveniently close to shopping, dining, schools, and more. Schedule your personal tour today!
Features
Possible Terms
- Conventional
- FHA
- VA
- Cash
Air Conditioning
- One Central
Apprx Age
- 20
Block
- 97
Builder Name
- unknown
Construction
- Pre-Owned
Contract
- Exclusive Right To Sell
Days On Market
- 115
Currently Being Leased
- No
Dom
- 115
Elementary School
- Call District
Exterior Features
- Brick
- Cement Fiber
Fireplace
- Not Applicable
Floor
- Laminate
Foundation
- Slab
Garage Parking
- One Car Garage
Heating
- Central
Heating Fuel
- Electric
High School
- Call District
Home Owners Association Fee
- 151.25
Home Owners Association Frequency
- Annually
Home Owners Association Mandatory
- Mandatory
Home Owners Association Name
- VENTURA HEIGHTS
Inclusions
- Washer Connection
- Dryer Connection
- Microwave Oven
- Stove/Range
- Refrigerator
Instdir
- Follow TX-1604 Loop E/E Charles William Anderson Loop/E Loop 1604 N to Converse. Take the exit toward FM 78/Randolph Air Force Base/Converse from TX-1604 Follow FM78 W/Farm-To-Market Rd 78 W to Heights Valley
Interior Features
- One Living Area
Kitchen Length
- 13
Legal Description
- CB 5080G BLK 97 LOT 6 VENTURA HEIGHTS UT-2
Middle School
- Call District
Multiple HOA
- No
Neighborhood Amenities
- None
Occupancy
- Vacant
Owner Lrealreb
- No
Ph To Show
- 2102222227
Possession
- Closing/Funding
Property Type
- Single Residential
Roof
- Composition
School District
- Judson
Source Sqft
- Appsl Dist
Style
- One Story
Total Tax
- 3900.18
Views
- 25
Water/Sewer
- Water System
Window Coverings
- All Remain
Year Built
- 2004
Property Location and Similar Properties


