
- Michaela Aden, ABR,MRP,PSA,REALTOR ®,e-PRO
- Premier Realty Group
- Mobile: 210.859.3251
- Mobile: 210.859.3251
- Mobile: 210.859.3251
- michaela3251@gmail.com
Property Photos
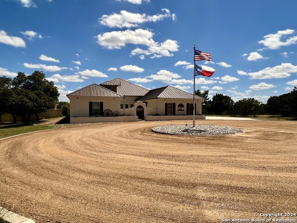

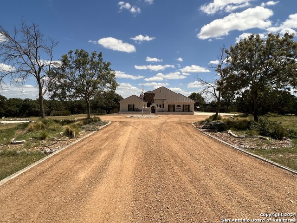
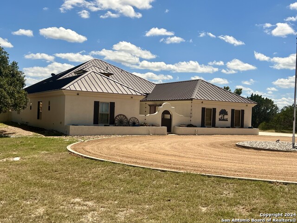
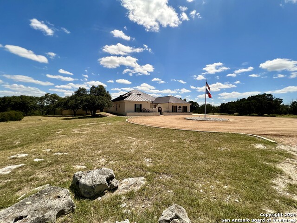
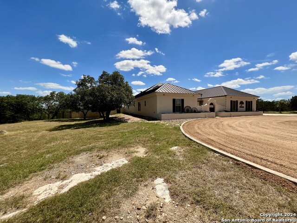
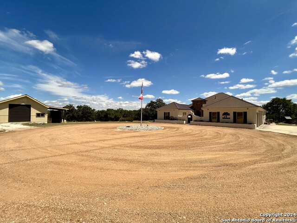
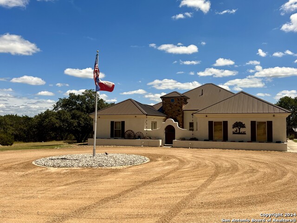
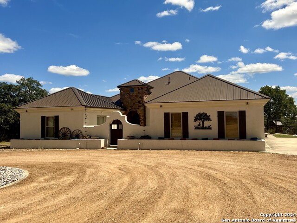
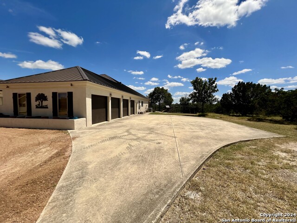
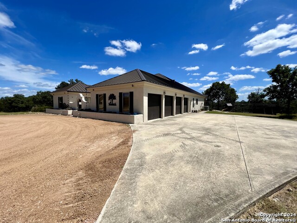
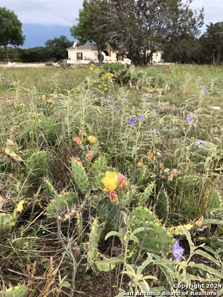
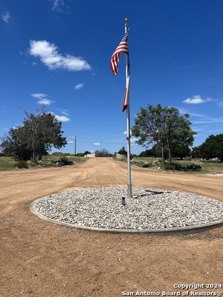
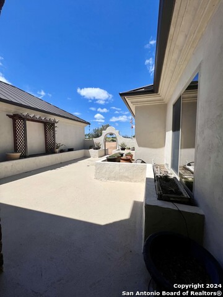
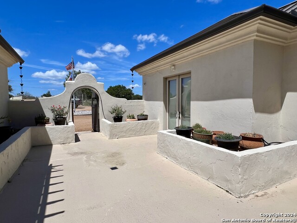
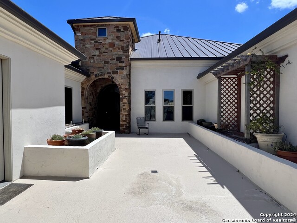
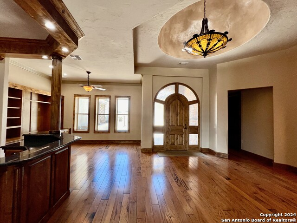
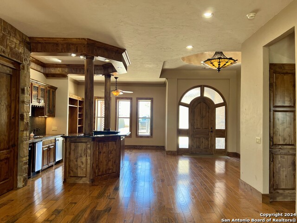
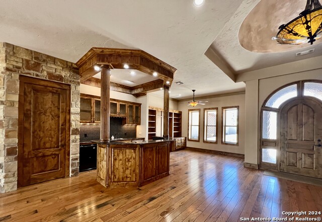
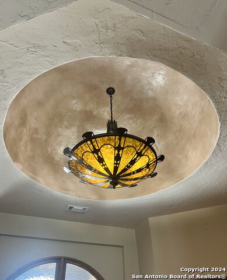
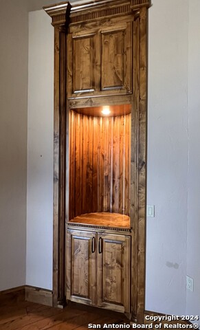
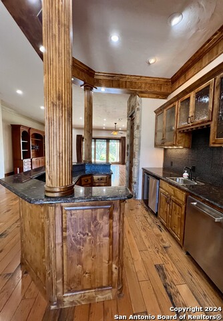
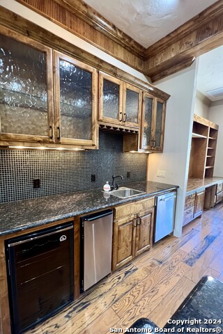
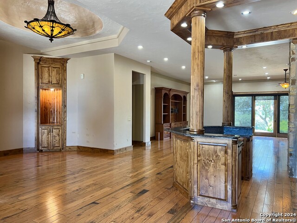
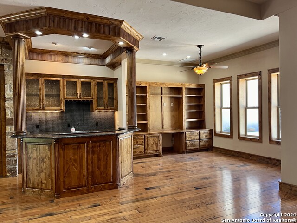
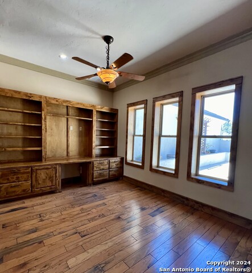
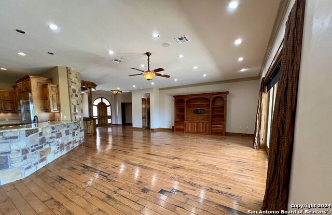
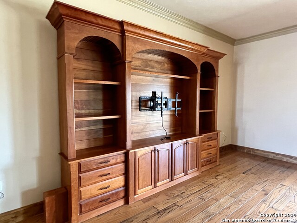
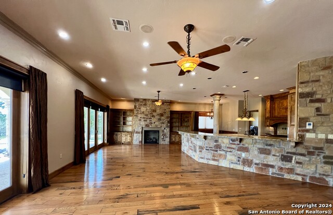
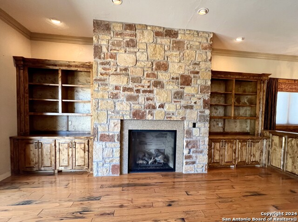
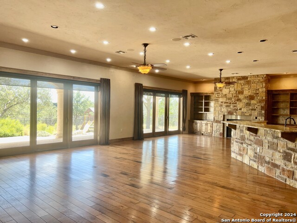
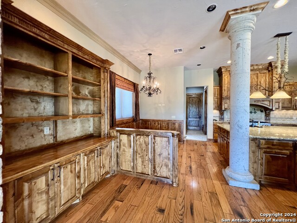
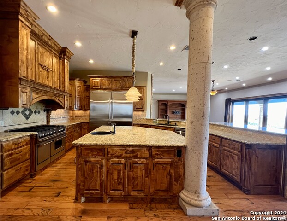
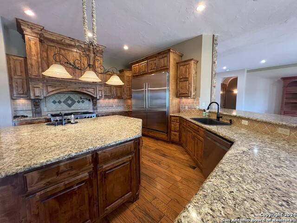
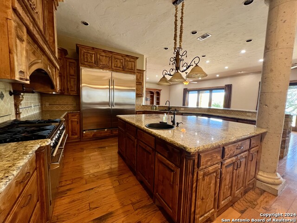
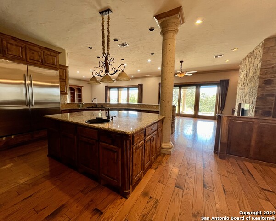
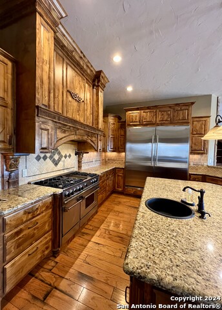
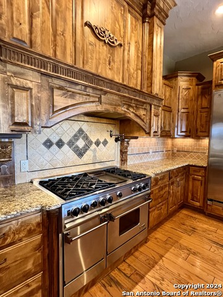
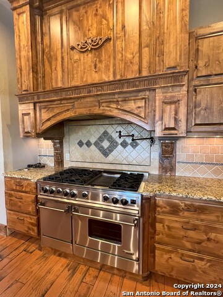
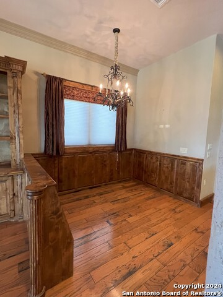
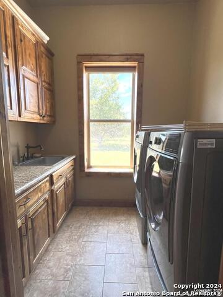
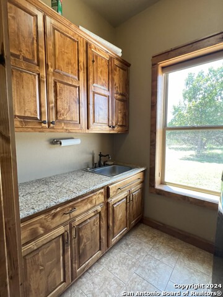
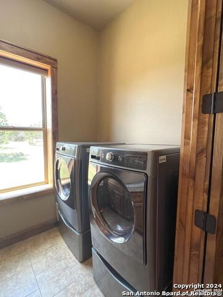
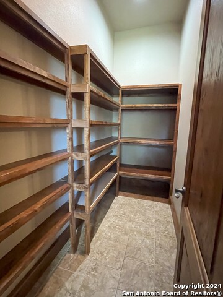
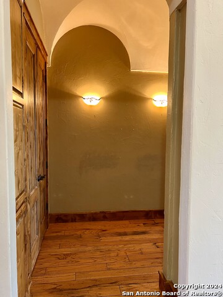
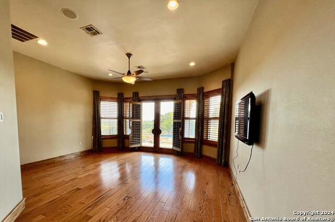
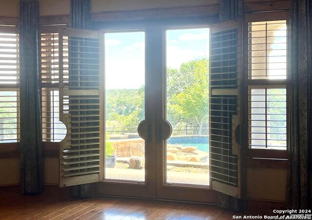
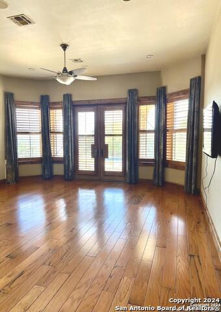
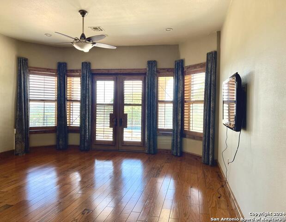
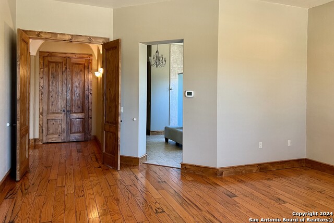
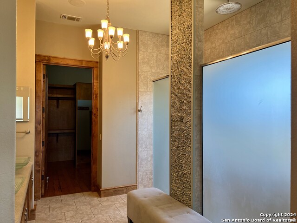
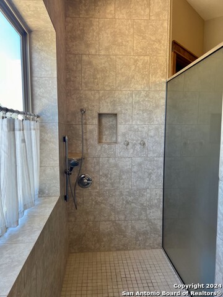
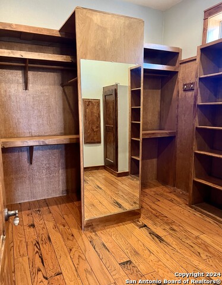
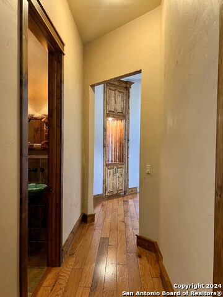
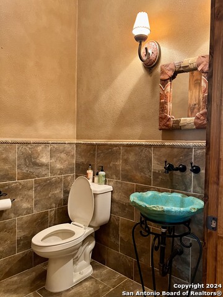
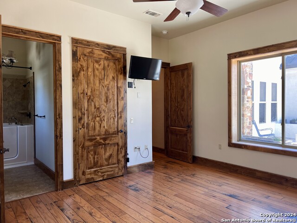
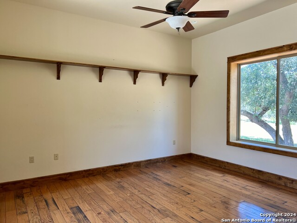
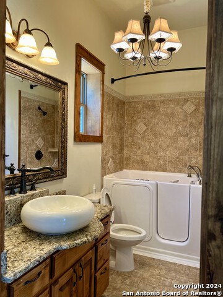
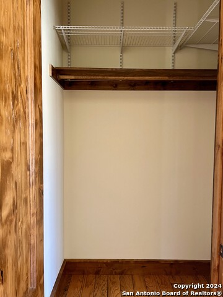
- MLS#: 1802830 ( Single Residential )
- Street Address: 510 Christian Drive S
- Viewed: 17
- Price: $1,349,000
- Price sqft: $254
- Waterfront: No
- Year Built: 2006
- Bldg sqft: 5314
- Bedrooms: 4
- Total Baths: 7
- Full Baths: 6
- 1/2 Baths: 1
- Garage / Parking Spaces: 4
- Days On Market: 165
- Additional Information
- County: KERR
- City: Kerrville
- Zipcode: 78028
- Subdivision: The Horizon
- District: Kerrville.
- Elementary School: Tally
- Middle School: Hal Peterson
- High School: Tivy
- Provided by: Brinkman Preferred Properties
- Contact: Colleen Brinkman
- (903) 312-4110

- DMCA Notice
-
DescriptionVIEWS & PRIVACY abound with this custom Mediterranean Hill Country Estate in the gated community of The Horizon. Impeccable attention to detail w/the custom design, built in cabinetry, woodwork & open floor plan. An entertainers dream that includes: a full bar w/sink, dishwasher, ice machine & wine fridge; custom pool with beach entry, hot tub & pool house w/full bath & outdoor shower. The chef's dream kitchen is complete w/commercial range & refrigerator, large island, 2 sinks, pot filler & is loaded w/custom cabinet storage features. All living can be done on the 1st level if desired w/gorgeous master suite overlooking the pool area & ensuite bath w/large walk in closet & frosted glass shower and vessel sinks. Vessel sinks throughout home & stunning turquoise sink in powder bath. Upstairs amenities include kitchenette, large open area that is perfect for a media room, bedroom, full bath and 2 addition rooms that can be used as bedrooms, an office, or craft/artist studio. The separate guest casita is perfect for company or for a college aged student. Detached shop has a full bath w/shower, RV sized OH door & rainwater catchment system. Make this your Texas Hill Country dream home!
Features
Possible Terms
- Conventional
- Cash
Accessibility
- Ext Door Opening 36"+
- 36 inch or more wide halls
Air Conditioning
- Two Central
Apprx Age
- 18
Block
- N/A
Builder Name
- unknown
Construction
- Pre-Owned
Contract
- Exclusive Right To Sell
Days On Market
- 153
Dom
- 153
Elementary School
- Tally
Energy Efficiency
- Tankless Water Heater
- Double Pane Windows
- Ceiling Fans
Exterior Features
- Stone/Rock
- Stucco
Fireplace
- One
- Living Room
Floor
- Carpeting
- Ceramic Tile
- Wood
Foundation
- Slab
Garage Parking
- Four or More Car Garage
- Detached
Green Features
- Rain Water Catchment
- Enhanced Air Filtration
Heating
- Central
Heating Fuel
- Electric
- Propane Owned
High School
- Tivy
Home Owners Association Fee
- 550
Home Owners Association Frequency
- Annually
Home Owners Association Mandatory
- Mandatory
Home Owners Association Name
- THE HORIZON OWNERS ASSOCIATION
Inclusions
- Ceiling Fans
- Chandelier
- Washer Connection
- Dryer Connection
- Washer
- Dryer
- Microwave Oven
- Stove/Range
- Gas Cooking
- Refrigerator
- Disposal
- Dishwasher
- Ice Maker Connection
- Water Softener (owned)
- Wet Bar
- Vent Fan
- Electric Water Heater
- Garage Door Opener
- Solid Counter Tops
- Double Ovens
- Custom Cabinets
- 2+ Water Heater Units
- Private Garbage Service
Instdir
- Take Sheppard Rees Rd. to The Horizon Entrance on the left (gate code needed)
- take Horizon Blvd to left onto Landmark R to left onto Christian Dr. 510 Christian is on the righthand side.
Interior Features
- Three Living Area
- Liv/Din Combo
- Two Eating Areas
- Island Kitchen
- Walk-In Pantry
- Study/Library
- Game Room
- Media Room
- Shop
- Utility Room Inside
- 1st Floor Lvl/No Steps
- High Ceilings
- Open Floor Plan
- Cable TV Available
- High Speed Internet
- Laundry Main Level
- Laundry Room
- Walk in Closets
- Attic - Access only
- Attic - Partially Floored
- Attic - Storage Only
Kitchen Length
- 18
Legal Desc Lot
- 80
Legal Description
- The Horizon Sec One Lot 80 Acres 8.25
Lot Description
- County VIew
- 5 - 14 Acres
- Ag Exempt
- Partially Wooded
- Sloping
- Level
Middle School
- Hal Peterson
Miscellaneous
- No City Tax
- Cluster Mail Box
Multiple HOA
- No
Neighborhood Amenities
- Guarded Access
Occupancy
- Vacant
Other Structures
- Pool House
- RV/Boat Storage
- Second Garage
- Workshop
Owner Lrealreb
- No
Ph To Show
- 903-312-4110
Possession
- Closing/Funding
Property Type
- Single Residential
Roof
- Metal
School District
- Kerrville.
Source Sqft
- Appsl Dist
Style
- Two Story
- Mediterranean
- Texas Hill Country
Total Tax
- 16455.24
Utility Supplier Elec
- CTEC
Utility Supplier Gas
- Propane
Utility Supplier Grbge
- Republic
Utility Supplier Sewer
- Septic
Utility Supplier Water
- Aqua TX
Views
- 17
Water/Sewer
- Aerobic Septic
Window Coverings
- All Remain
Year Built
- 2006
Property Location and Similar Properties


