
- Michaela Aden, ABR,MRP,PSA,REALTOR ®,e-PRO
- Premier Realty Group
- Mobile: 210.859.3251
- Mobile: 210.859.3251
- Mobile: 210.859.3251
- michaela3251@gmail.com
Property Photos
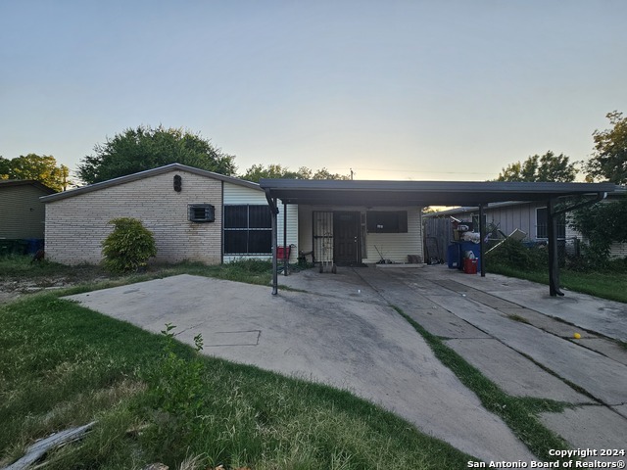

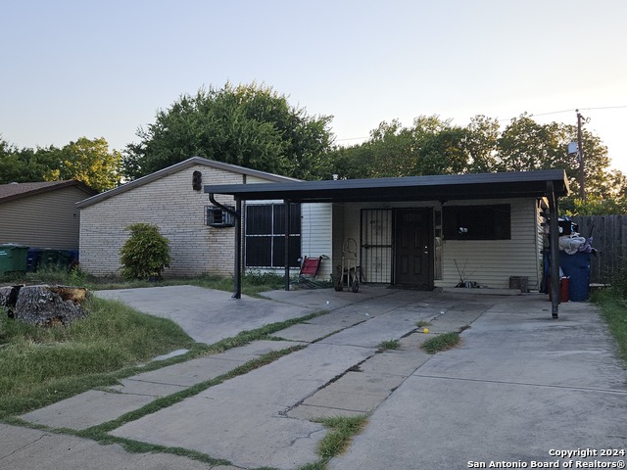
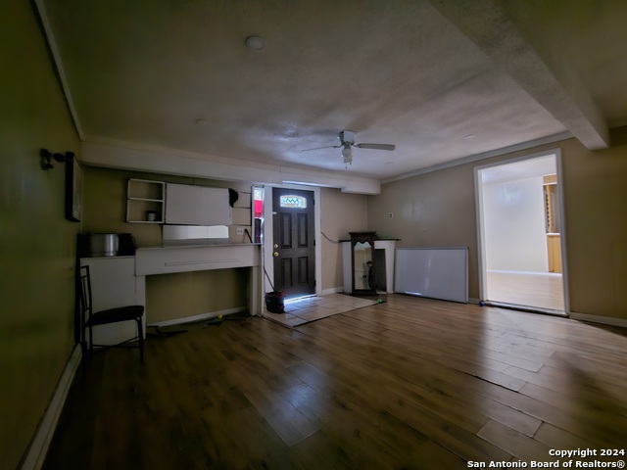
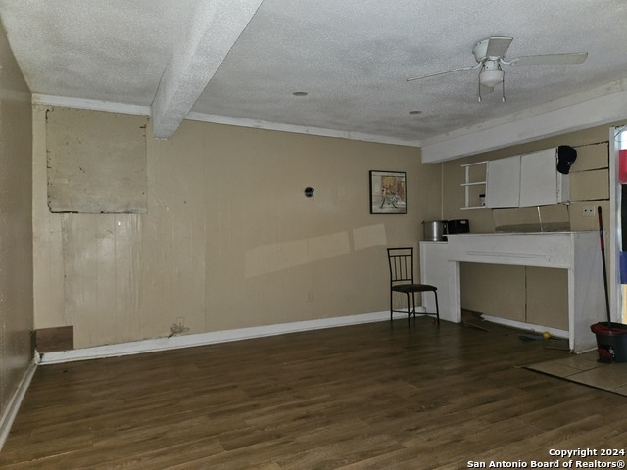
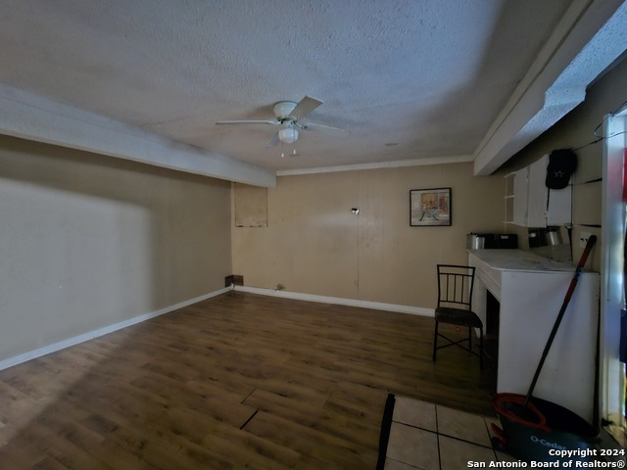
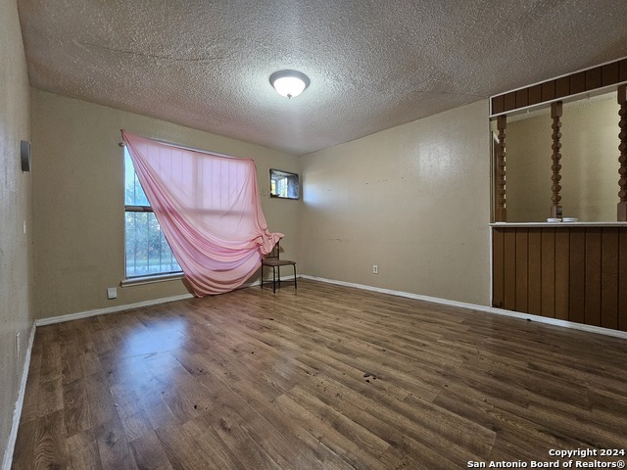
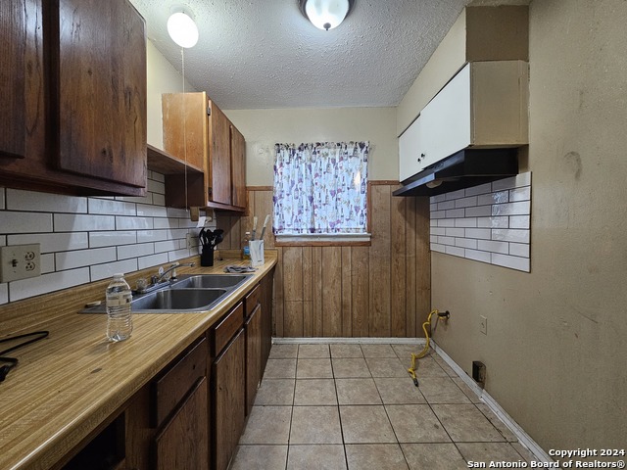
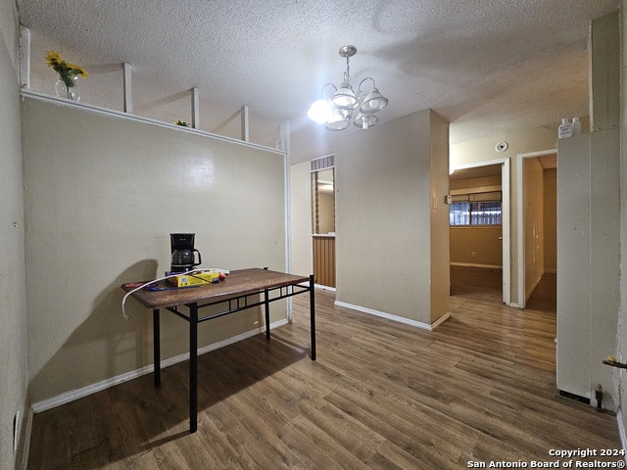
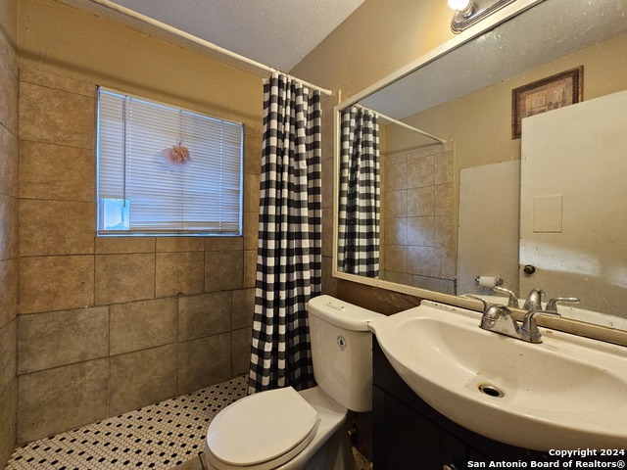
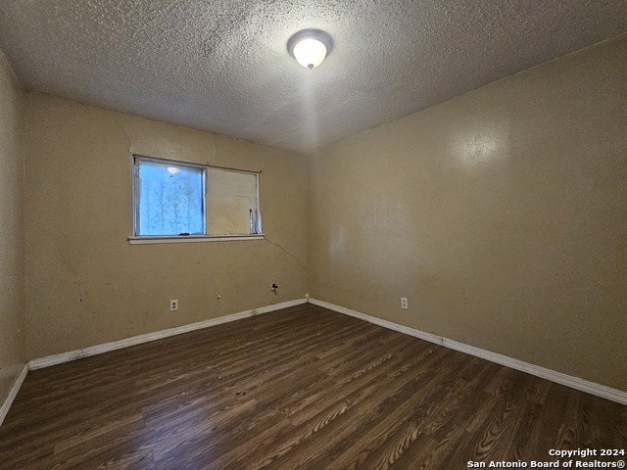
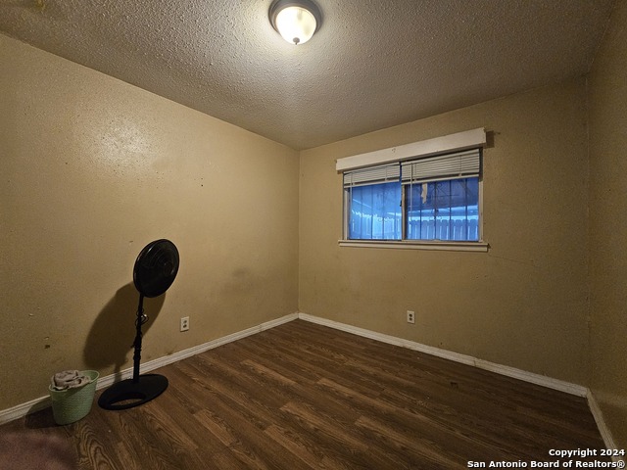
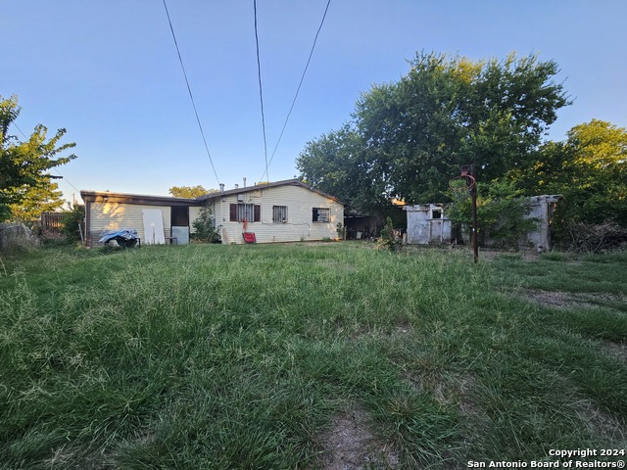
- MLS#: 1802672 ( Single Residential )
- Street Address: 815 Dunwoodie Dr
- Viewed: 51
- Price: $139,000
- Price sqft: $111
- Waterfront: No
- Year Built: 1964
- Bldg sqft: 1247
- Bedrooms: 3
- Total Baths: 1
- Full Baths: 1
- Garage / Parking Spaces: 1
- Days On Market: 170
- Additional Information
- County: BEXAR
- City: San Antonio
- Zipcode: 78219
- Subdivision: Meadowview
- District: San Antonio I.S.D.
- Elementary School: Cameron
- Middle School: Davis
- High School: Sam Houston
- Provided by: LPT Realty, LLC
- Contact: Raul Martinez
- (877) 366-2213

- DMCA Notice
-
DescriptionINVESTOR POTENTIAL! Discover a prime investment opportunity with this well maintained property!
Features
Possible Terms
- Conventional
- FHA
- VA
- Cash
Air Conditioning
- Not Applicable
Apprx Age
- 60
Builder Name
- NA
Construction
- Pre-Owned
Contract
- Exclusive Right To Sell
Days On Market
- 110
Currently Being Leased
- No
Dom
- 110
Elementary School
- Cameron
Exterior Features
- Brick
- Siding
Fireplace
- Not Applicable
Floor
- Ceramic Tile
Foundation
- Slab
Garage Parking
- None/Not Applicable
Heating
- Central
Heating Fuel
- Electric
High School
- Sam Houston
Home Owners Association Mandatory
- None
Home Faces
- East
Inclusions
- Not Applicable
Instdir
- Merge onto I-35 Frontage Rd
- Keep right to stay on I-35 Frontage Rd
- Turn right onto Frost Bank Center Dr
- Turn left onto Gembler Rd
- Turn right onto Dunwoodie Dr
Interior Features
- Two Living Area
Legal Desc Lot
- 21
Legal Description
- NCB 13439 BLK 2 LOT 21
Lot Dimensions
- 65 X 115
Middle School
- Davis
Miscellaneous
- As-Is
Neighborhood Amenities
- None
Occupancy
- Vacant
Owner Lrealreb
- No
Ph To Show
- 2102222227
Possession
- Closing/Funding
Property Type
- Single Residential
Roof
- Composition
School District
- San Antonio I.S.D.
Source Sqft
- Appsl Dist
Style
- One Story
Total Tax
- 3810.48
Views
- 51
Water/Sewer
- City
Window Coverings
- Some Remain
Year Built
- 1964
Property Location and Similar Properties


