
- Michaela Aden, ABR,MRP,PSA,REALTOR ®,e-PRO
- Premier Realty Group
- Mobile: 210.859.3251
- Mobile: 210.859.3251
- Mobile: 210.859.3251
- michaela3251@gmail.com
Property Photos
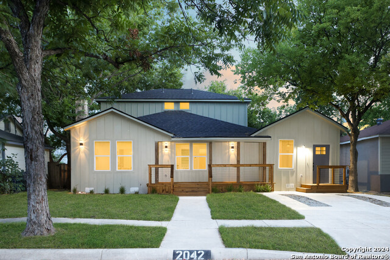

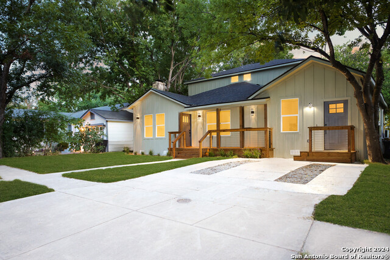
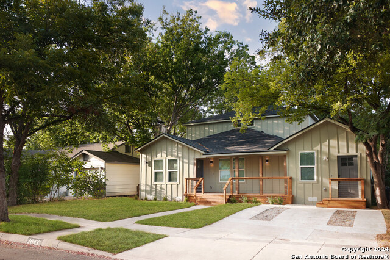
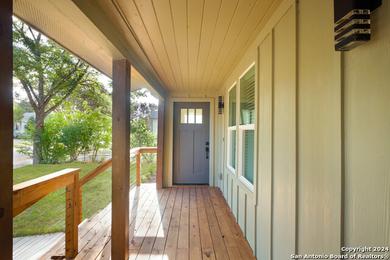
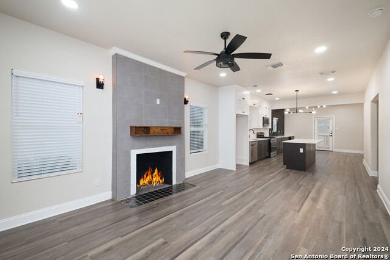
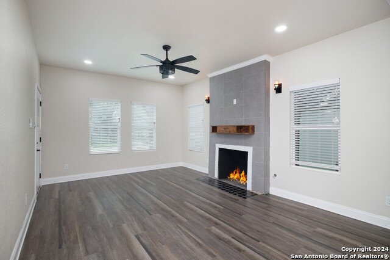
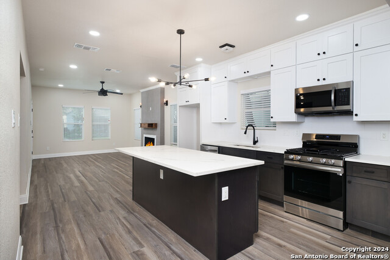
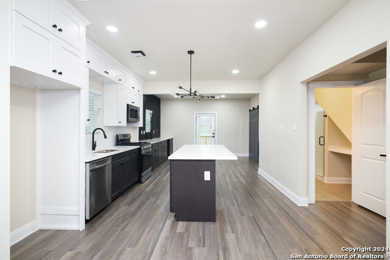
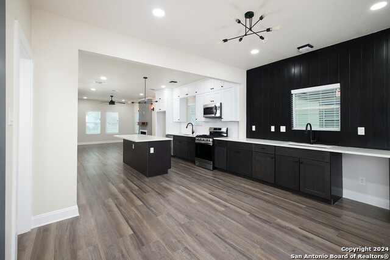

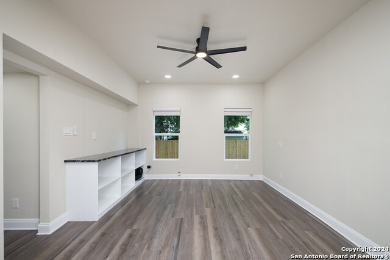

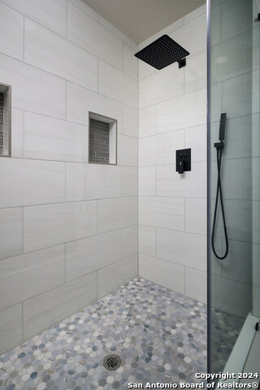
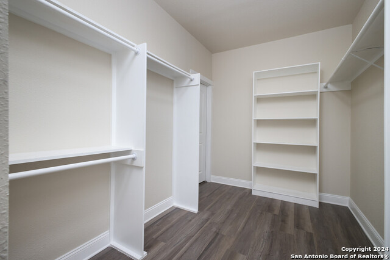


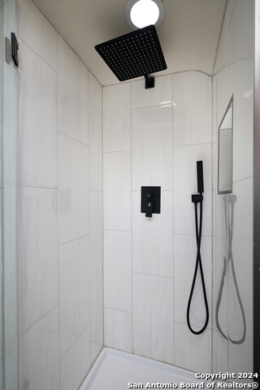
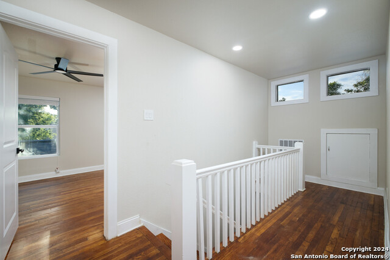
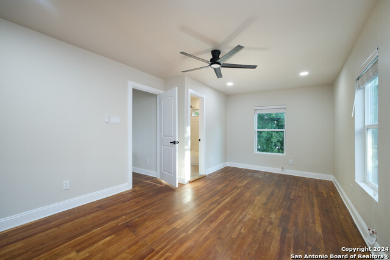
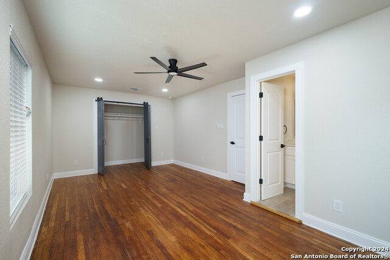


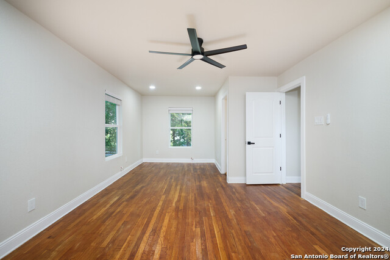
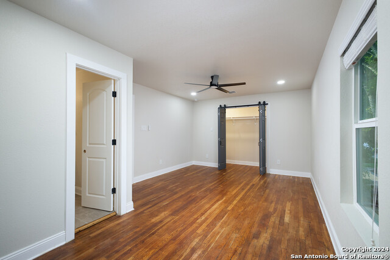
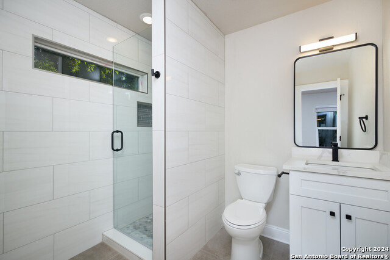

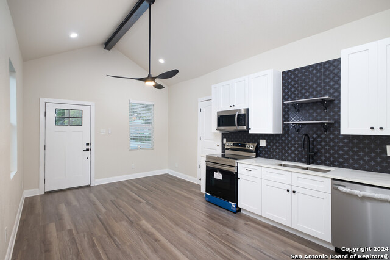

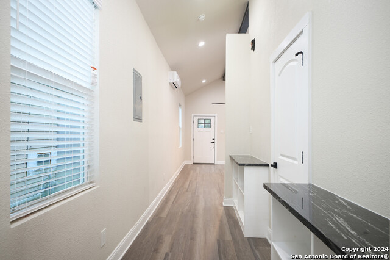
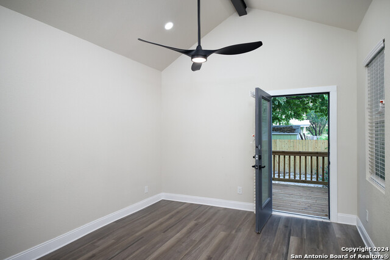
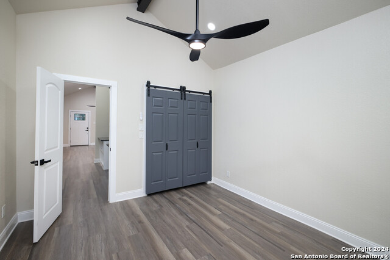
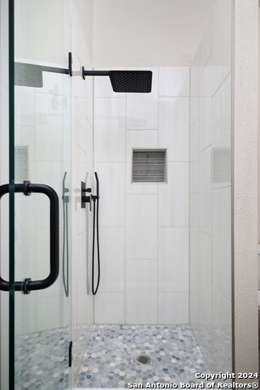

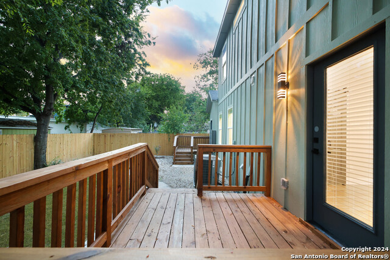
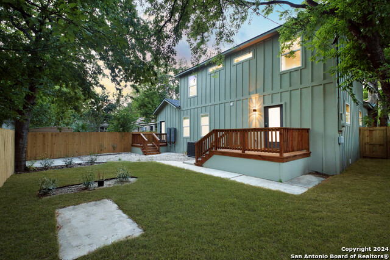
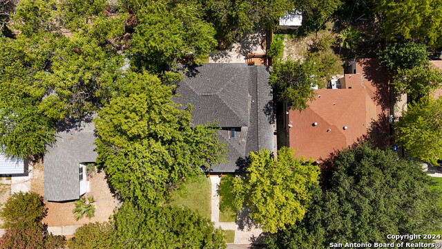
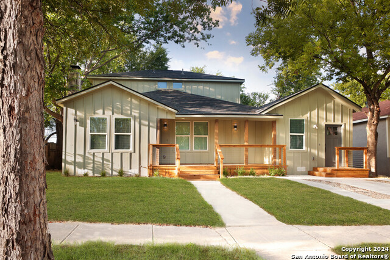
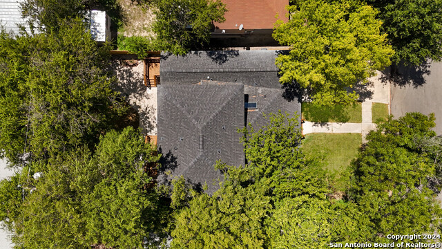
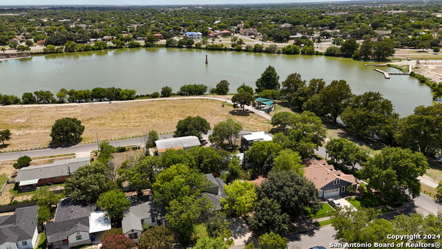
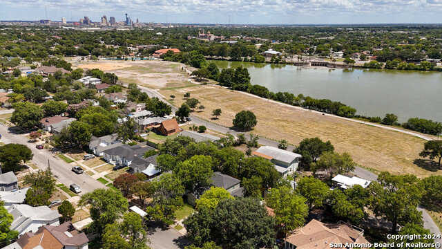
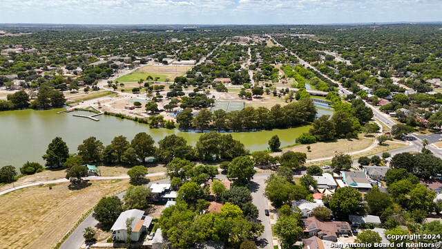
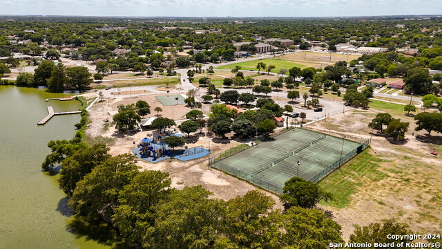
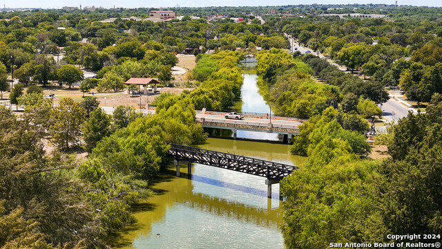
- MLS#: 1802422 ( Single Residential )
- Street Address: 2042 Craig Pl W
- Viewed: 50
- Price: $550,000
- Price sqft: $205
- Waterfront: No
- Year Built: 1947
- Bldg sqft: 2678
- Bedrooms: 5
- Total Baths: 5
- Full Baths: 5
- Garage / Parking Spaces: 1
- Days On Market: 123
- Additional Information
- County: BEXAR
- City: San Antonio
- Zipcode: 78201
- Subdivision: Woodlawn
- District: San Antonio I.S.D.
- Elementary School: Fenwick
- Middle School: Fenwick
- High School: Jefferson
- Provided by: Real
- Contact: Martin Tirado
- (210) 309-9964

- DMCA Notice
-
DescriptionDiscover a charming 4 bedroom, 4 bathroom home just three doors down from Woodlawn Lake in San Antonio. This inviting residence offers a spacious layout with modern amenities, ideal for comfortable living. Each bedroom is generously sized, with the bathrooms thoughtfully designed to provide both style and convenience. The home features an open concept living area, perfect for entertaining or relaxing with family. Natural light floods the space, highlighting the elegant finishes and creating a warm, welcoming atmosphere. The kitchen is a culinary delight, equipped with contemporary appliances and ample counter space. Adding to the property's appeal is a separate dwelling, providing versatile options for use. Whether you envision a guest house, home office, or rental unit, this additional space offers privacy and functionality. Both the main house and the separate dwelling enjoy proximity to Woodlawn Lake, enhancing your lifestyle with easy access to the park's scenic trails, playgrounds, and recreational opportunities. Step outside to enjoy the well maintained yard, which provides a serene setting for outdoor gatherings or quiet relaxation. The location is not only convenient for lake activities but also offers a vibrant community atmosphere, with nearby amenities and local attractions adding to the area's charm. This home presents a unique opportunity to enjoy a blend of modern comfort and classic appeal in a sought after San Antonio neighborhood.
Features
Possible Terms
- Conventional
- FHA
- VA
- Cash
Air Conditioning
- One Central
- One Window/Wall
Apprx Age
- 77
Builder Name
- UNKNOWN
Construction
- Pre-Owned
Contract
- Exclusive Right To Sell
Days On Market
- 111
Currently Being Leased
- No
Dom
- 111
Elementary School
- Fenwick
Exterior Features
- Siding
Fireplace
- One
Floor
- Ceramic Tile
- Wood
Foundation
- Slab
Garage Parking
- None/Not Applicable
Heating
- Central
Heating Fuel
- Natural Gas
High School
- Jefferson
Home Owners Association Mandatory
- None
Inclusions
- Ceiling Fans
- Washer Connection
- Dryer Connection
- Stove/Range
- Disposal
- Dishwasher
- Smoke Alarm
- Electric Water Heater
Instdir
- I10 west on Woodlawn left on st Josephine Tobin left on w Craig
Interior Features
- Two Living Area
Kitchen Length
- 15
Legal Description
- NCB 1986 BLK 5 LOT E 45 FT OF 28 & W 10 FT OF 29
Lot Improvements
- Street Paved
- Street Gutters
- Sidewalks
- Streetlights
- City Street
Middle School
- Fenwick
Neighborhood Amenities
- None
Occupancy
- Vacant
Owner Lrealreb
- No
Ph To Show
- 210.222.2227
Possession
- Closing/Funding
Property Type
- Single Residential
Recent Rehab
- Yes
Roof
- Composition
School District
- San Antonio I.S.D.
Source Sqft
- Appsl Dist
Style
- Two Story
Total Tax
- 5264
Utility Supplier Elec
- CPS
Utility Supplier Gas
- CPS
Utility Supplier Sewer
- SAWS
Utility Supplier Water
- SAWS
Views
- 50
Virtual Tour Url
- https://my.matterport.com/show/?m=FnwxK8UwYsL&mls=1
Water/Sewer
- Water System
- Sewer System
- City
Window Coverings
- None Remain
Year Built
- 1947
Property Location and Similar Properties


