
- Michaela Aden, ABR,MRP,PSA,REALTOR ®,e-PRO
- Premier Realty Group
- Mobile: 210.859.3251
- Mobile: 210.859.3251
- Mobile: 210.859.3251
- michaela3251@gmail.com
Property Photos
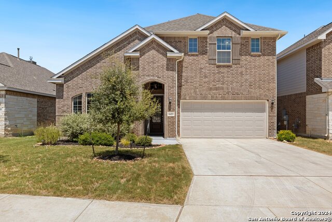


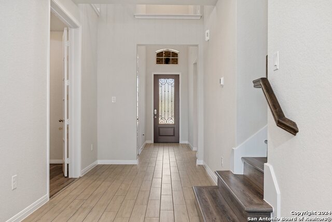
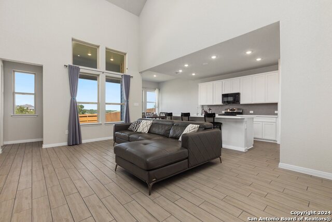

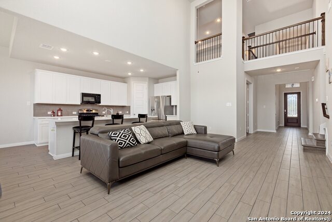
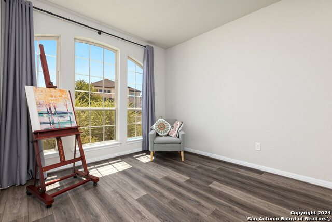
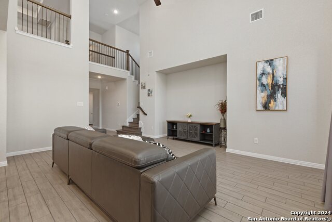
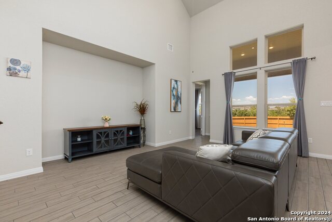

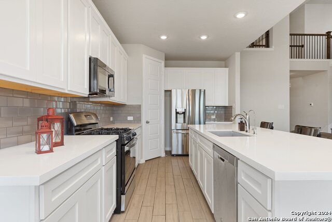
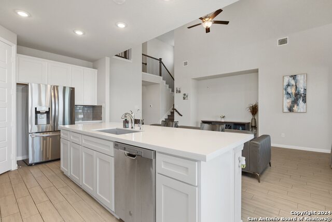
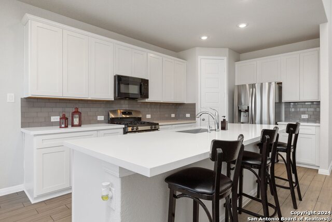
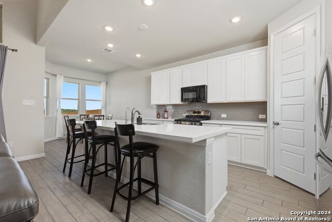
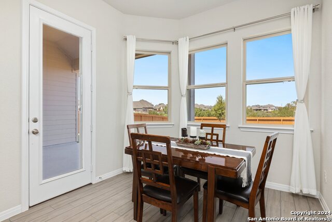
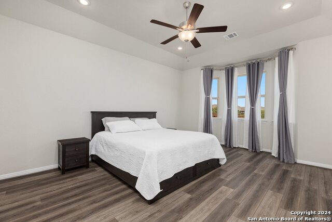

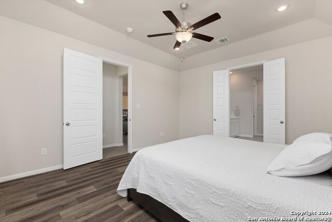
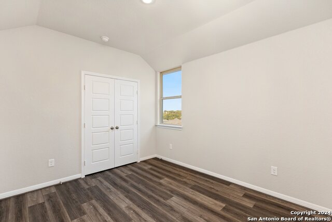
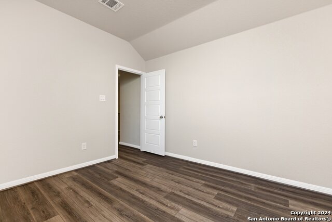
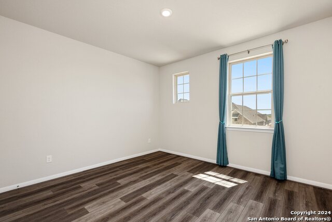
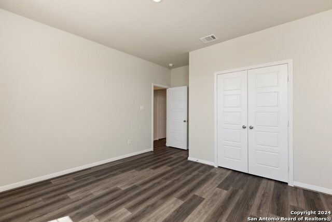
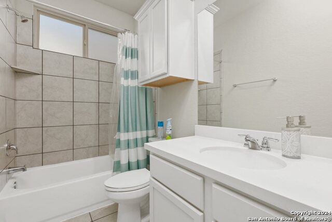
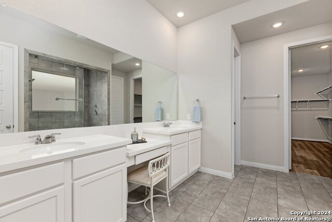
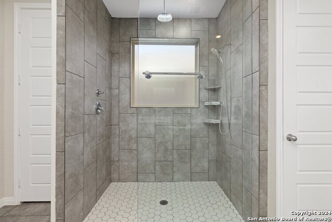
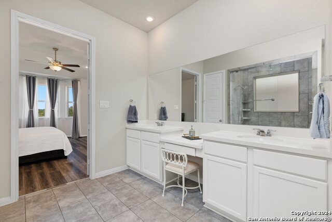

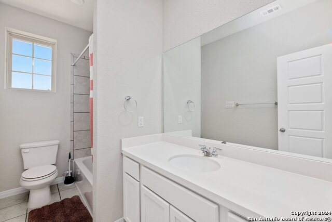
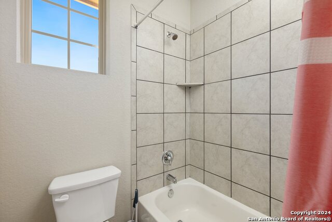
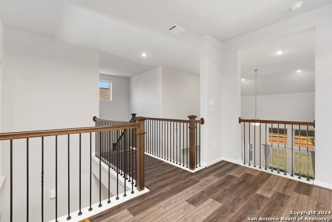
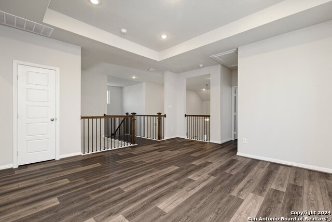
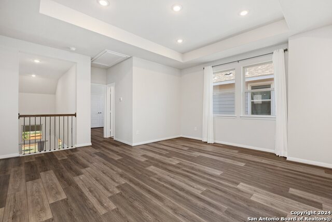
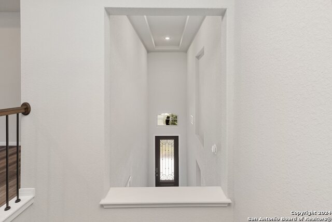
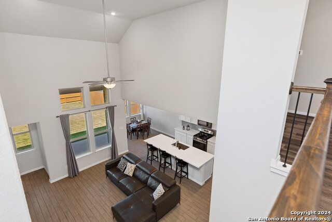


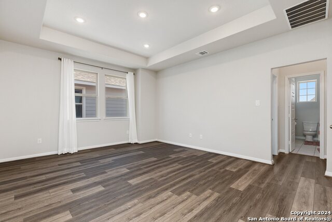


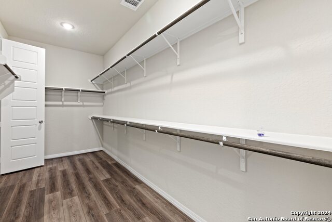
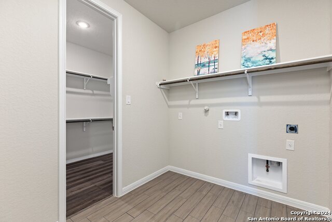
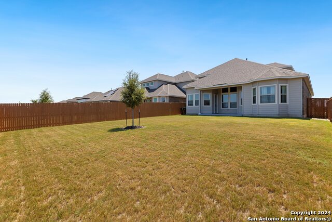
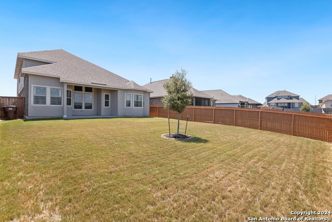
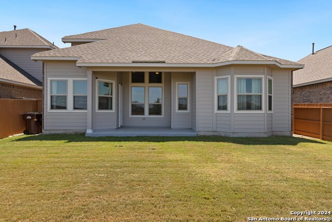
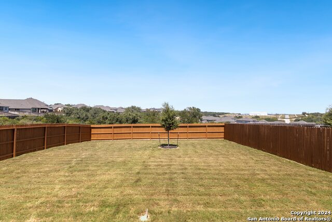
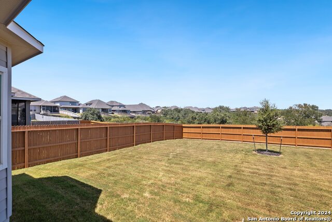
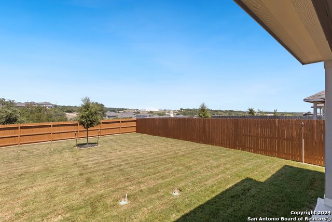
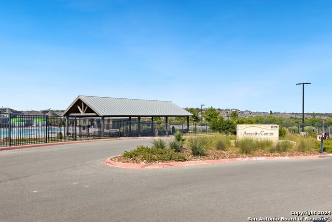
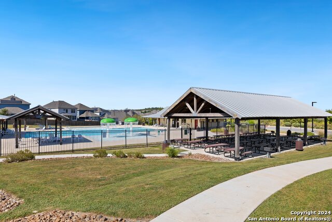
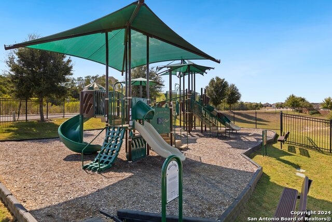
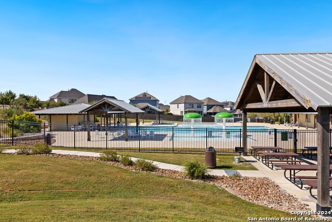
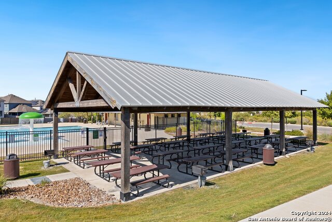
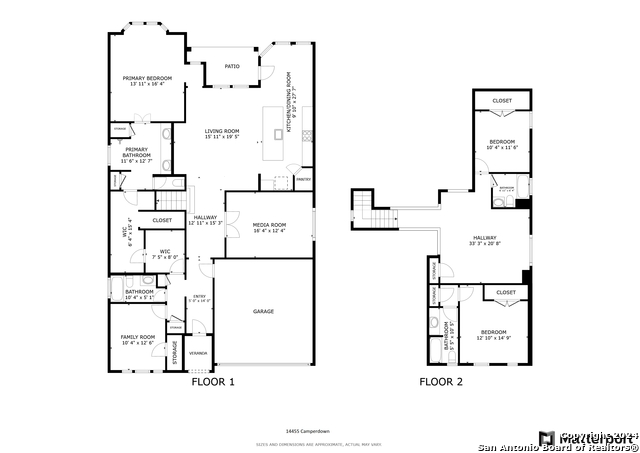
- MLS#: 1802411 ( Single Residential )
- Street Address: 14455 Camperdown
- Viewed: 49
- Price: $459,999
- Price sqft: $166
- Waterfront: No
- Year Built: 2020
- Bldg sqft: 2763
- Bedrooms: 4
- Total Baths: 4
- Full Baths: 4
- Garage / Parking Spaces: 2
- Days On Market: 121
- Additional Information
- County: BEXAR
- City: San Antonio
- Zipcode: 78245
- Subdivision: Ladera North Ridge
- District: Medina Valley I.S.D.
- Elementary School: Call District
- Middle School: Medina Valley
- High School: Medina Valley
- Provided by: Redfin Corporation
- Contact: Derrell Skillman
- (210) 789-2608

- DMCA Notice
-
DescriptionStunning Two Story Home with Assumable Terms Welcome to this exceptional two story home, perfectly situated on a tranquil cul de sac lot within the highly sought after gated community of Ladera North Ridge. Nestled against a serene greenbelt, this property offers the ideal blend of modern design, natural beauty, and a lifestyle of comfort and convenience. Step inside and be captivated by the soaring ceilings and expansive open floor plan, bathed in natural light from the large windows that frame picturesque backyard views. The inviting living room provides the perfect space to relax and enjoy the peaceful scenery. The heart of the home is the gourmet island kitchen, designed for both style and function. It features sleek stainless steel appliances, a breakfast bar, and a charming breakfast nook surrounded by windows that bring the outdoors in. Patio access from the kitchen makes it effortless to transition to al fresco dining or entertaining on the covered patio with its breathtaking bluff and greenbelt views. The thoughtfully designed first floor includes a split primary suite that serves as a serene retreat. It boasts elegant bay windows, a spacious walk in closet, and a luxurious en suite bath with an oversized walk in shower. An additional secondary bedroom on the main level adds flexibility, while the home office provides a quiet space for productivity. Upstairs, a versatile loft area offers endless possibilities as a second living room, game room, or playroom. Two additional secondary bedrooms on the second floor provide plenty of space for family and guests. This home is equipped with energy efficient solar panels, delivering both eco friendly living and significant cost savings. Community Highlights: Secure gated entry with electronic access Resort style swimming pool Scenic parks and trails Spacious party/meeting room for gatherings The seller is open to requests for concessions and the property offers possible assumable terms, making this home an even more attractive opportunity. Don't miss the chance to make this stunning home your own. Schedule your private tour today and experience the perfect blend of modern luxury and natural tranquility!
Features
Possible Terms
- Conventional
- FHA
- VA
- Cash
Air Conditioning
- Two Central
Block
- 10
Builder Name
- Liberty Builders
Construction
- Pre-Owned
Contract
- Exclusive Right To Sell
Days On Market
- 224
Dom
- 119
Elementary School
- Call District
Energy Efficiency
- Programmable Thermostat
- Ceiling Fans
Exterior Features
- Brick
- Siding
Fireplace
- Not Applicable
Floor
- Ceramic Tile
- Vinyl
Foundation
- Slab
Garage Parking
- Two Car Garage
Green Features
- Solar Electric System
- Solar Panels
Heating
- Central
- 2 Units
Heating Fuel
- Natural Gas
High School
- Medina Valley
Home Owners Association Fee
- 183.5
Home Owners Association Frequency
- Quarterly
Home Owners Association Mandatory
- Mandatory
Home Owners Association Name
- LADERA MASTER COMMUNITY
Home Faces
- South
Inclusions
- Ceiling Fans
- Washer Connection
- Dryer Connection
- Cook Top
- Built-In Oven
- Microwave Oven
- Stove/Range
- Gas Cooking
- Disposal
- Dishwasher
- Water Softener (owned)
- Vent Fan
- Smoke Alarm
- Gas Water Heater
- Garage Door Opener
- Whole House Fan
- Solid Counter Tops
- Private Garbage Service
Instdir
- From 90W
- right on 211. Left at 2nd light on Grosenbacher
- 2nd right on Banditos Ridge
- top of the hill
- take a right on Camperdown
Interior Features
- Two Living Area
- Liv/Din Combo
- Eat-In Kitchen
- Island Kitchen
- Walk-In Pantry
- Study/Library
- Media Room
- Utility Room Inside
- 1st Floor Lvl/No Steps
- High Ceilings
- Open Floor Plan
- Pull Down Storage
- Cable TV Available
- High Speed Internet
- Laundry Main Level
- Laundry Lower Level
- Laundry Room
- Walk in Closets
- Attic - Access only
- Attic - Pull Down Stairs
Kitchen Length
- 10
Legal Desc Lot
- 46
Legal Description
- CB 4347B (LADERA UT-1D
- ENCLAVE)
- BLOCK 10 LOT 46 2021- PLAT
Lot Description
- Cul-de-Sac/Dead End
- On Greenbelt
- Bluff View
Lot Improvements
- Street Paved
- Curbs
- Street Gutters
- Sidewalks
- Streetlights
- Fire Hydrant w/in 500'
- Asphalt
Middle School
- Medina Valley
Miscellaneous
- None/not applicable
Multiple HOA
- No
Neighborhood Amenities
- Controlled Access
- Pool
- Park/Playground
- Jogging Trails
- Bike Trails
- BBQ/Grill
Occupancy
- Vacant
Owner Lrealreb
- No
Ph To Show
- 210-222-2227
Possession
- Closing/Funding
Property Type
- Single Residential
Recent Rehab
- No
Roof
- Composition
School District
- Medina Valley I.S.D.
Source Sqft
- Appsl Dist
Style
- Two Story
- Tudor
Total Tax
- 12477
Utility Supplier Elec
- CPS
Utility Supplier Gas
- CPS
Utility Supplier Grbge
- Tiger
Utility Supplier Sewer
- SAWS
Utility Supplier Water
- SAWS
Views
- 49
Virtual Tour Url
- https://my.matterport.com/show/?m=DbpTfUkwTaT
Water/Sewer
- City
Window Coverings
- Some Remain
Year Built
- 2020
Property Location and Similar Properties


