
- Michaela Aden, ABR,MRP,PSA,REALTOR ®,e-PRO
- Premier Realty Group
- Mobile: 210.859.3251
- Mobile: 210.859.3251
- Mobile: 210.859.3251
- michaela3251@gmail.com
Property Photos
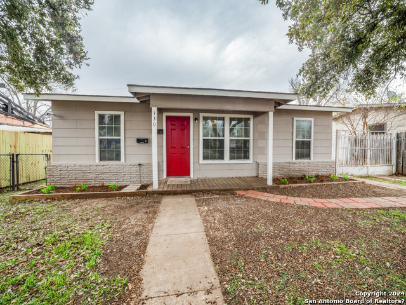

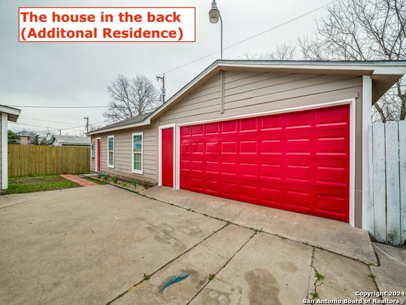
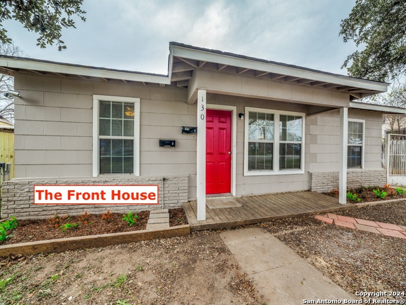
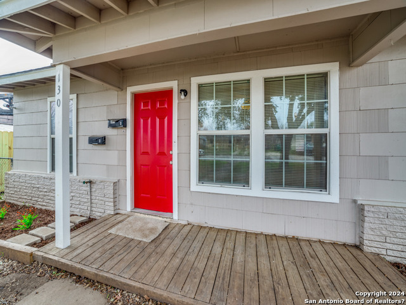
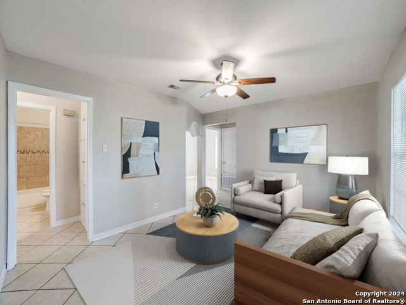
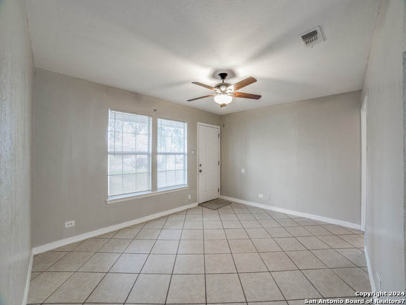
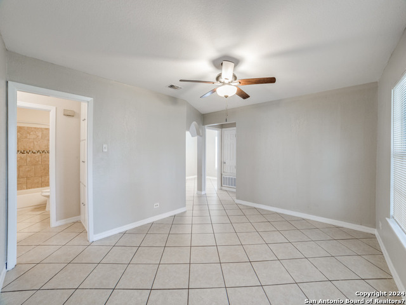
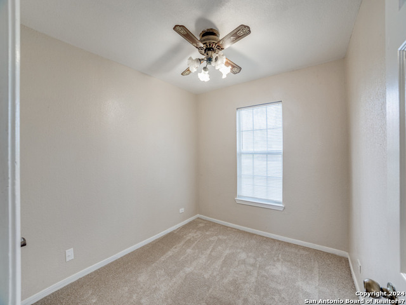
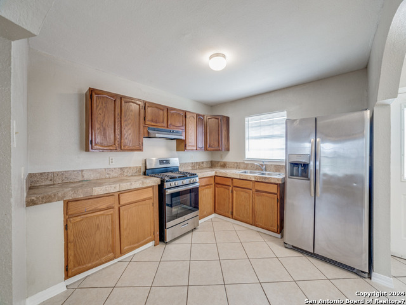
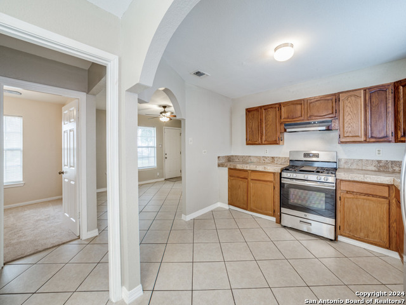
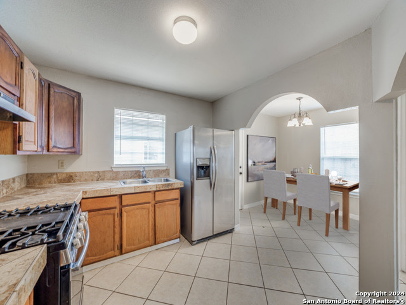
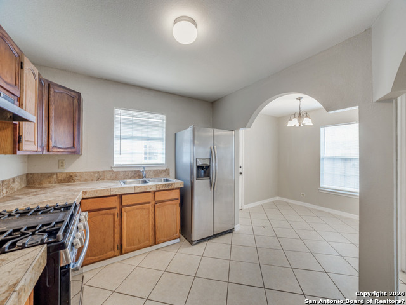
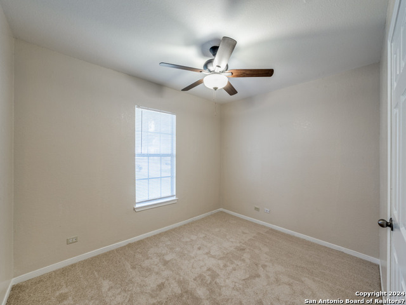
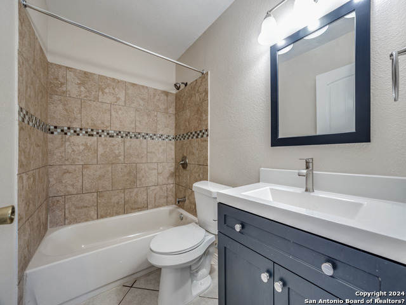
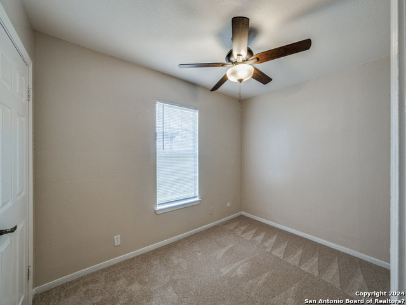
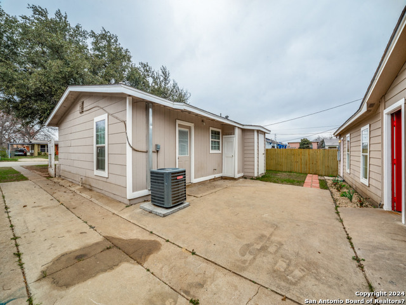
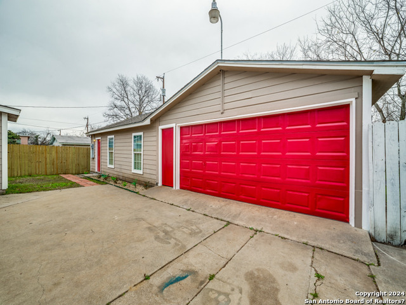
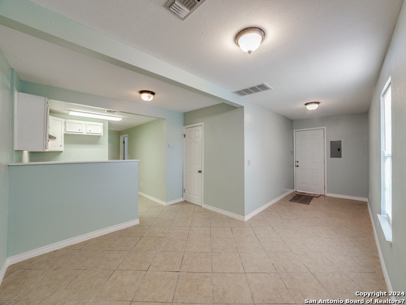
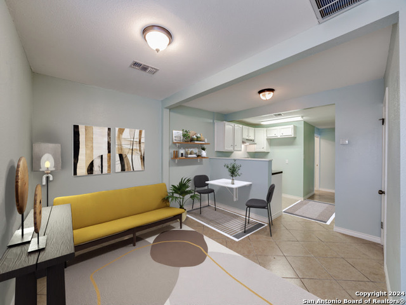
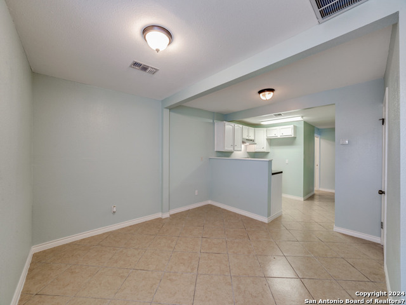
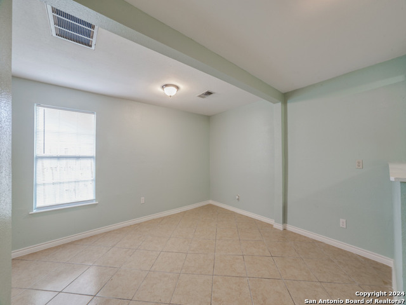
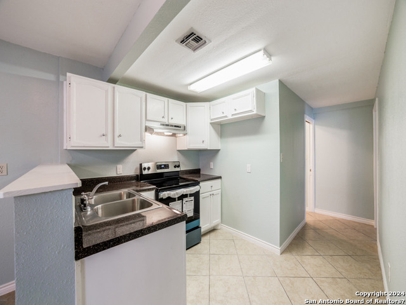
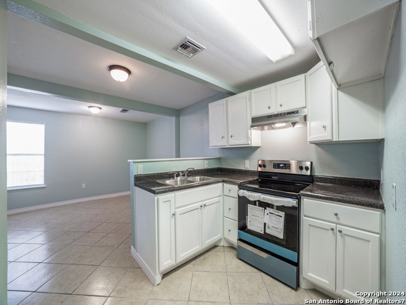
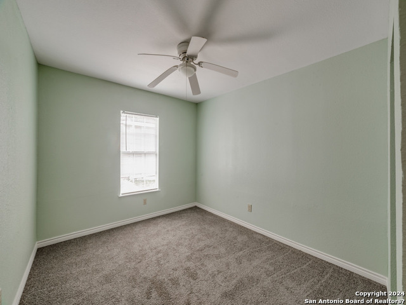
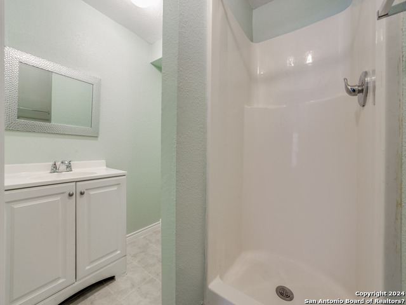
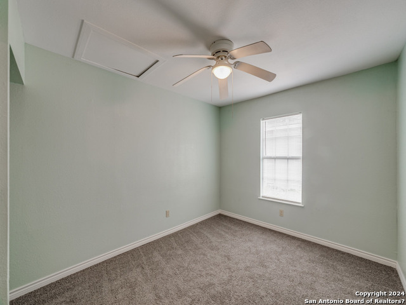
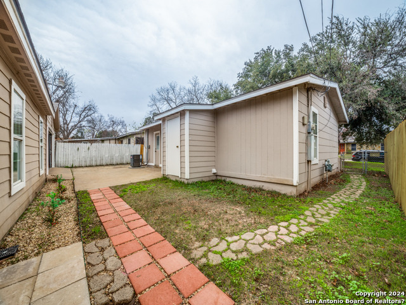
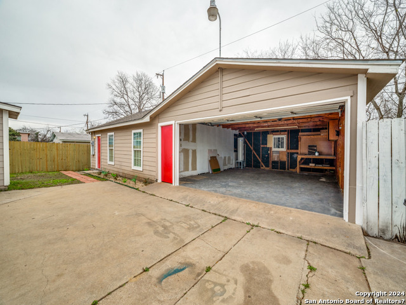
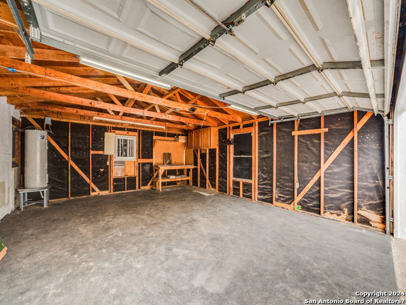
- MLS#: 1802372 ( Multi-Family (2-8 Units) )
- Street Address: 130 Idell Ave
- Viewed: 58
- Price: $265,000
- Price sqft: $170
- Waterfront: No
- Year Built: 1955
- Bldg sqft: 1560
- Days On Market: 169
- Additional Information
- County: BEXAR
- City: San Antonio
- Zipcode: 78223
- Subdivision: Coney/cornish/casper
- District: San Antonio I.S.D.
- Elementary School: Foster
- Middle School: Call District
- High School: lands
- Provided by: Skylight Realty Group, LLC
- Contact: Ayhan Oruc
- (210) 287-7246

- DMCA Notice
-
DescriptionThis property presents a perfect opportunity for a large family seeking dual residences or an investor looking to capitalize on the potential for two rental incomes. two houses on a single lot, each recently renovated for a fresh and modern living experience. Recent Upgrades: Interiors boast fresh paint, new carpets, renovated bathrooms, and updated appliances in the rear house. Both houses feature newer roofs, central HVAC, slab foundations. Front house features 864sf and back house has 696sf. Spacious Garage: Benefit from an oversized attached garage, ideal for storage needs or workshop. A lengthy driveway offers additional parking space, a valuable asset for large families or accommodating visitors. This is an opportunity you don't want to miss whether you're looking for a comfortable multi generational living setup or a lucrative investment!
Features
Possible Terms
- Conventional
- FHA
- VA
- Cash
Air Conditioning
- Two Central
Apprx Age
- 69
Builder Name
- Unkown
Construction
- Pre-Owned
Contract
- Exclusive Right To Sell
Days On Market
- 321
Dom
- 162
Elementary School
- Foster
Energy Efficiency
- Double Pane Windows
- Low E Windows
- Ceiling Fans
Exterior Features
- Brick
- Siding
Flooring
- Carpeting
- Ceramic Tile
Foundation
- Slab
Heat
- Central
Heating Fuel
- Electric
- Natural Gas
High School
- Highlands
Home Owners Association Mandatory
- None
Instdir
- Right on Pecan Valley
- right Pyle St
- and left on Idel Avenue.
Legal Desc Lot
- 55
Legal Description
- NCB 12035 BLK 7 LOT 55
Meters
- Common Water
- Other
Middle School
- Call District
Op Exp Includes
- Other
Owner Lrealreb
- Yes
Ph To Show
- 210.222.2227
Property Type
- Multi-Family (2-8 Units)
Recent Rehab
- Yes
Roofing
- Composition
Salerent
- For Sale
School District
- San Antonio I.S.D.
Source Sqft
- Appsl Dist
Style
- One Story
Total Tax
- 4650
Utility Supplier Elec
- CPS Energy
Utility Supplier Gas
- CPS Energy
Utility Supplier Sewer
- SAWS
Utility Supplier Water
- SAWS
Views
- 58
Year Built
- 1955
Property Location and Similar Properties


