
- Michaela Aden, ABR,MRP,PSA,REALTOR ®,e-PRO
- Premier Realty Group
- Mobile: 210.859.3251
- Mobile: 210.859.3251
- Mobile: 210.859.3251
- michaela3251@gmail.com
Property Photos
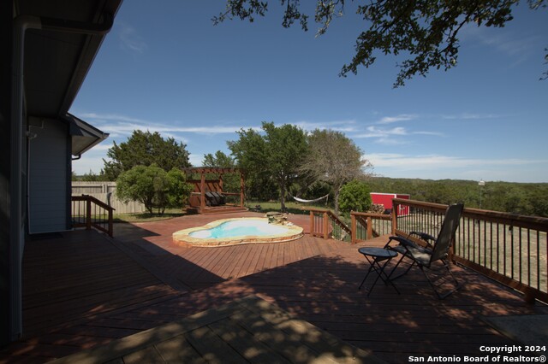

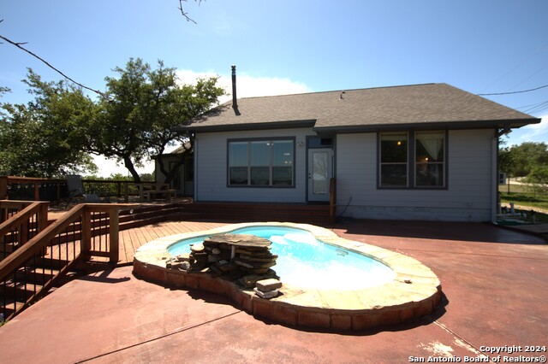
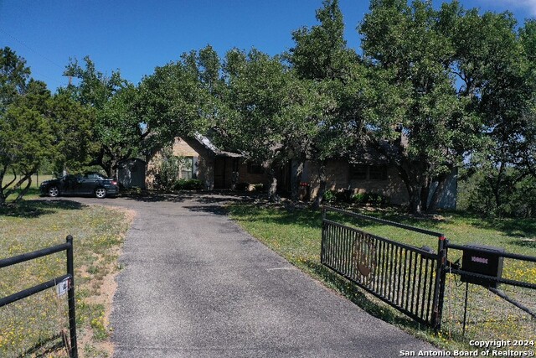
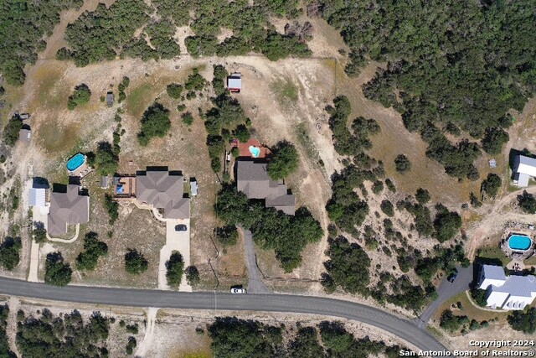
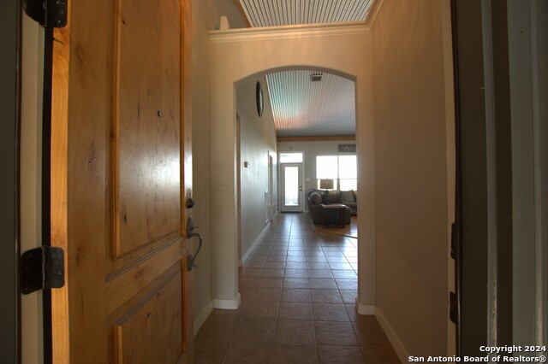
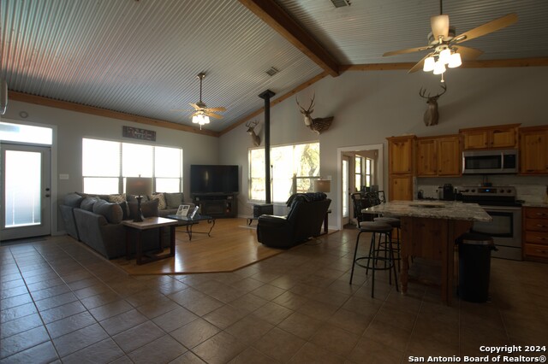
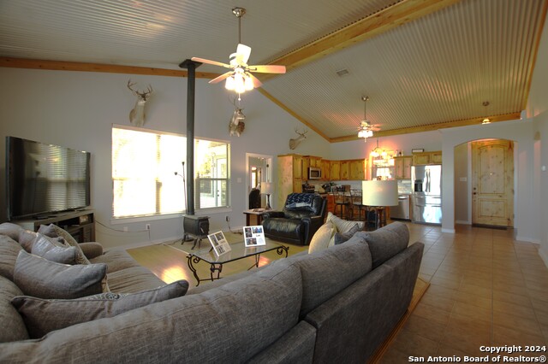
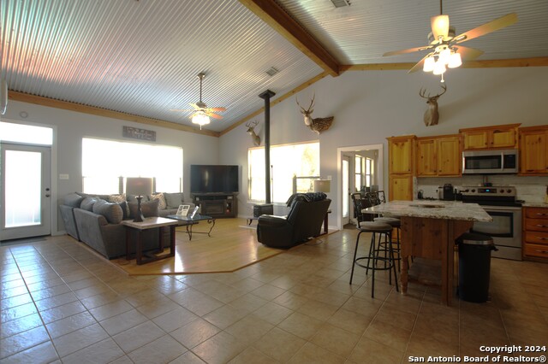
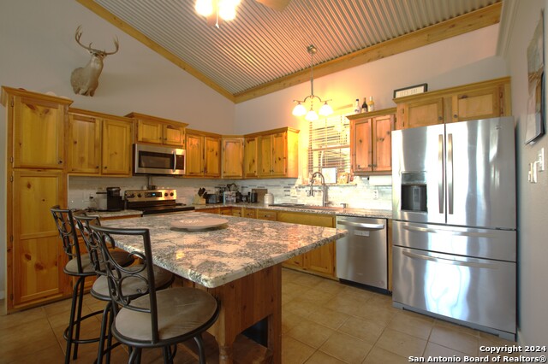
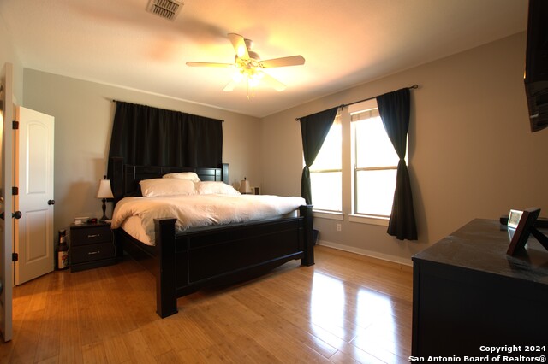
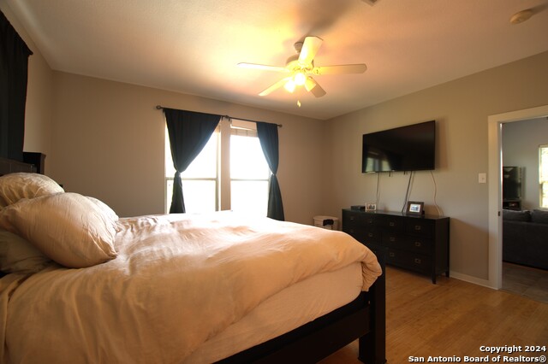
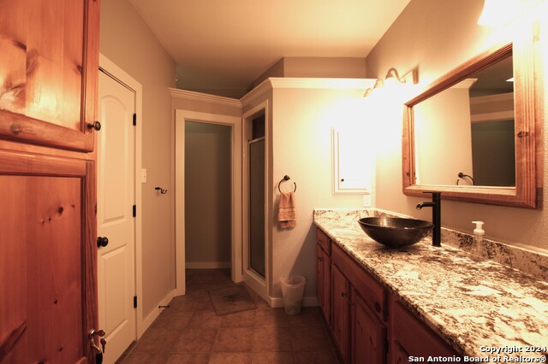
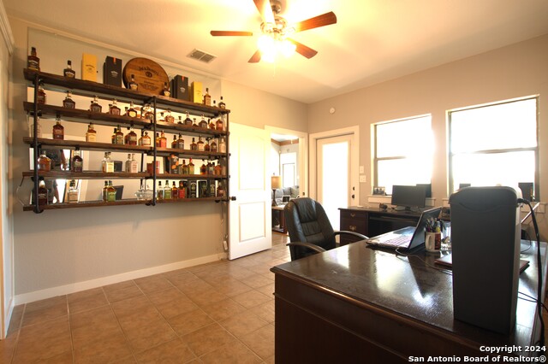
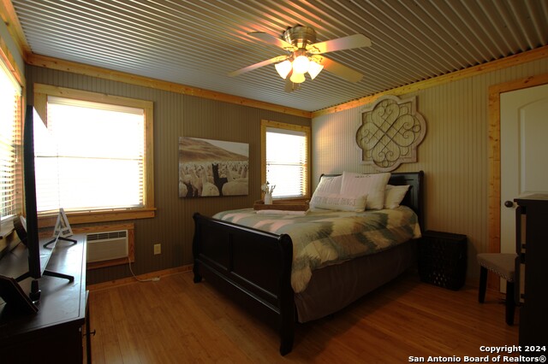
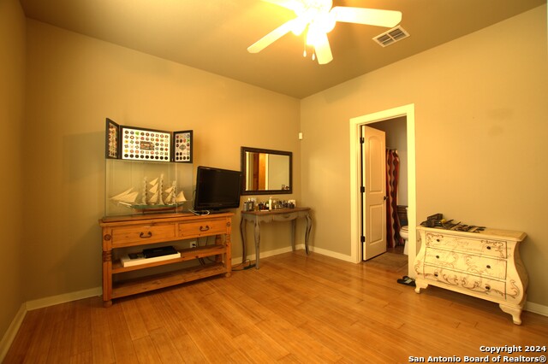
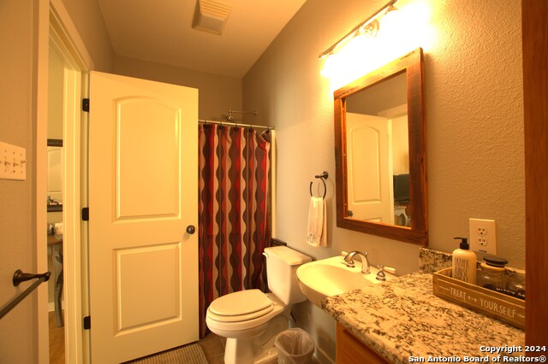
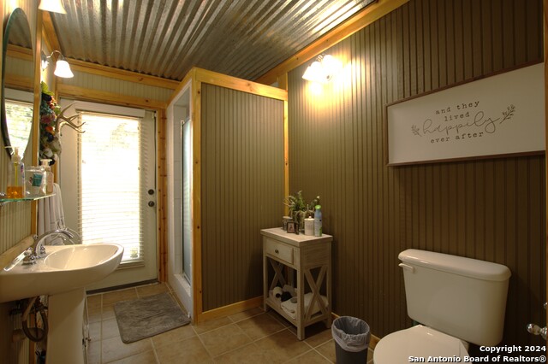
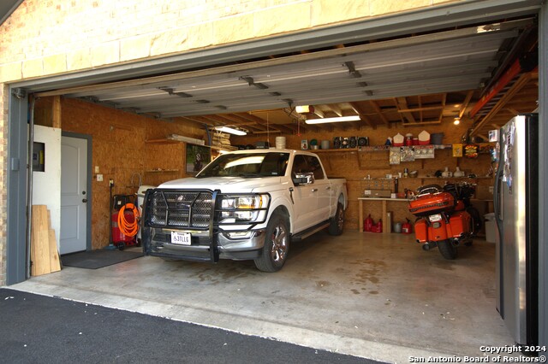
- MLS#: 1802288 ( Single Residential )
- Street Address: 354 Thoroughbred
- Viewed: 95
- Price: $569,999
- Price sqft: $298
- Waterfront: No
- Year Built: 2006
- Bldg sqft: 1910
- Bedrooms: 3
- Total Baths: 3
- Full Baths: 3
- Garage / Parking Spaces: 2
- Days On Market: 323
- Additional Information
- County: COMAL
- City: Spring Branch
- Zipcode: 78070
- Subdivision: Stallion Estates
- District: CANYON
- Elementary School: Canyon Ridge Elem
- Middle School: Canyon
- High School: Canyon
- Provided by: Central Metro Realty
- Contact: Tina Rodriguez
- (830) 357-0669

- DMCA Notice
-
Description0zero down payment move in. We pay 10,000 closing cost. Virtually staged beautiful 3 bedroom 3 bath hill country home. Gorgeous wood floors. Custom wood cabinets with granite counter tops. Enter into custom cathedral ceilings , very spacious rooms , extra storage room off garage with oversized garage. This home has so much privacy backs up to an awesome hill contry view. Enjoy relaxing in the in ground pool watching the sunset. Completely fenced in with beautiful oak mature trees. 2 storage buildings 7x7 & 12x16. Cute gazebo perfect for a wet outside bar or bbq pit. Enjoy morning coffee on over sized deck watching the sunrise & all the widlife. Perfect place for your forever home or great investment property for air b&b. Extra storage in attic. This home has been well cared for see attachments for all the upgrades. Quite gated neighborhood but short distance to entertainment and shopping. Must see this home to appreciate
Features
Possible Terms
- Conventional
- FHA
- VA
- Cash
- USDA
Air Conditioning
- One Central
Apprx Age
- 19
Block
- N/A
Builder Name
- UNKNOW
Construction
- Pre-Owned
Contract
- Exclusive Right To Sell
Days On Market
- 323
Dom
- 323
Elementary School
- Canyon Ridge Elem
Exterior Features
- 4 Sides Masonry
Fireplace
- One
- Living Room
Floor
- Ceramic Tile
- Wood
Foundation
- Slab
Garage Parking
- Two Car Garage
Heating
- Central
Heating Fuel
- Electric
High School
- Canyon
Home Owners Association Fee
- 300
Home Owners Association Frequency
- Annually
Home Owners Association Mandatory
- Mandatory
Home Owners Association Name
- STALLION ESTATES
Inclusions
- Ceiling Fans
- Washer Connection
- Dryer Connection
- Stove/Range
- Refrigerator
- Disposal
- Dishwasher
Instdir
- DOWN 281 NORTH TURN RIGHT ON STALLION ESTATE DR TURN RIGHT ON FAWN RIVER DR. TURN LEFT THOROUGHBRED HOMES WILL BE ON THE RIGH
Interior Features
- One Living Area
- Liv/Din Combo
- Island Kitchen
- Open Floor Plan
- High Speed Internet
- Laundry Room
- Walk in Closets
Kitchen Length
- 11
Legal Desc Lot
- 256
Legal Description
- STALLION ESTATES 6
- LOT 256
Lot Description
- On Greenbelt
- Bluff View
- 1 - 2 Acres
- Mature Trees (ext feat)
- Gently Rolling
- Level
Lot Dimensions
- 152X298X153X302
Middle School
- Canyon
Miscellaneous
- As-Is
Multiple HOA
- No
Neighborhood Amenities
- Park/Playground
- Jogging Trails
- Other - See Remarks
Occupancy
- Owner
Owner Lrealreb
- No
Ph To Show
- 210-222-2227
Possession
- Negotiable
Property Type
- Single Residential
Recent Rehab
- No
Roof
- Composition
School District
- CANYON
Source Sqft
- Appraiser
Style
- One Story
- Texas Hill Country
- Craftsman
Total Tax
- 7110
Views
- 95
Water/Sewer
- Septic
Window Coverings
- All Remain
Year Built
- 2006
Property Location and Similar Properties


