
- Michaela Aden, ABR,MRP,PSA,REALTOR ®,e-PRO
- Premier Realty Group
- Mobile: 210.859.3251
- Mobile: 210.859.3251
- Mobile: 210.859.3251
- michaela3251@gmail.com
Property Photos
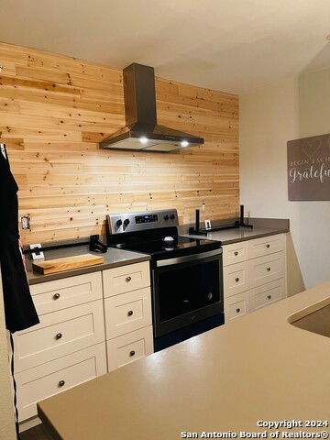

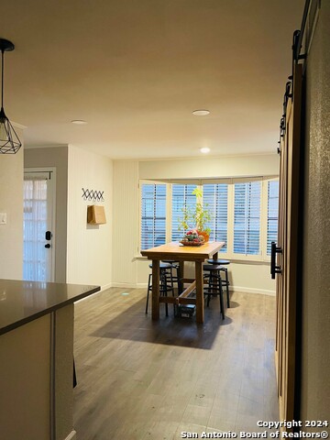
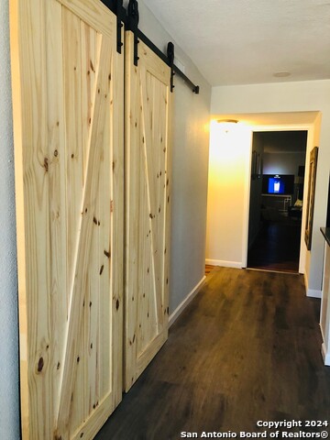
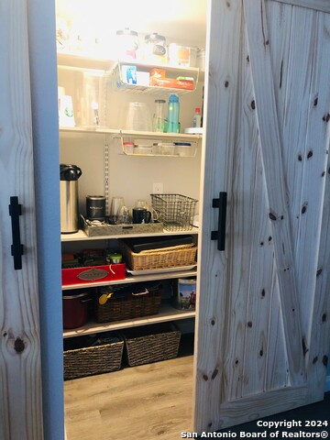
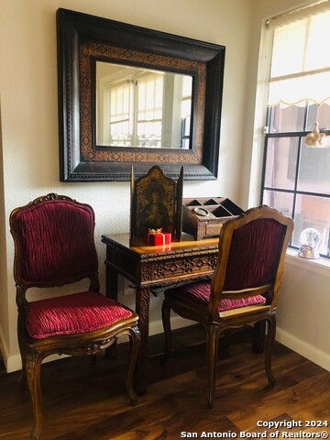
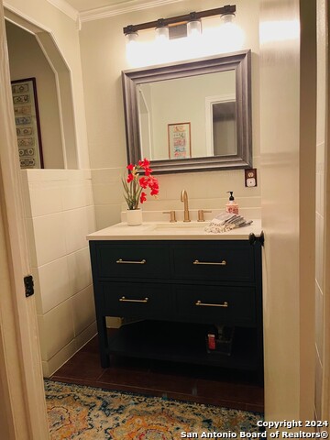
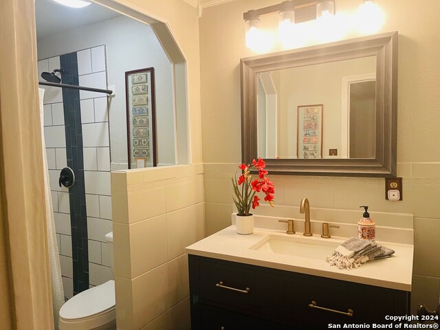
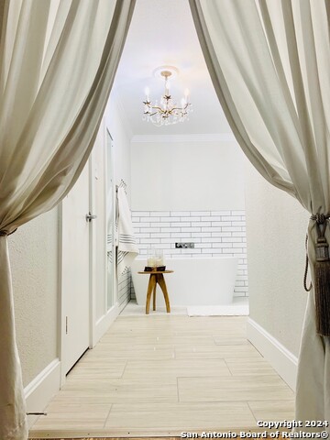
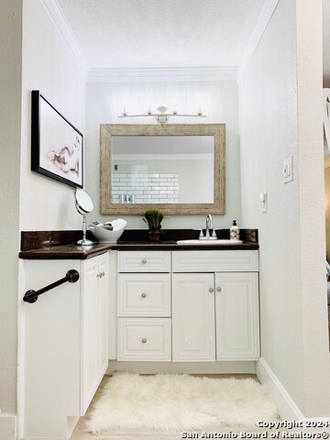
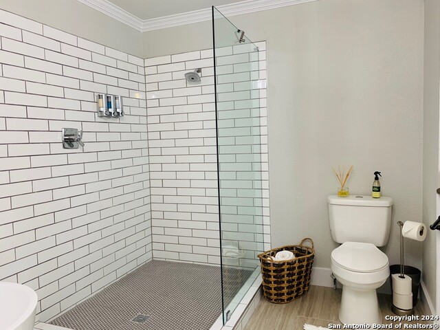
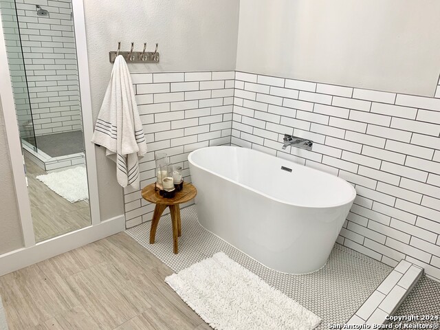
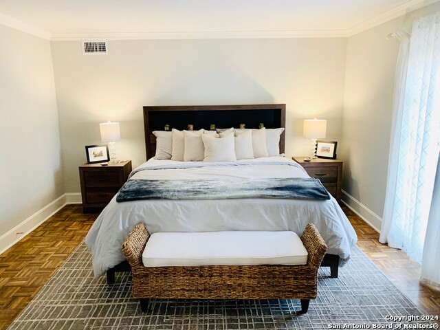
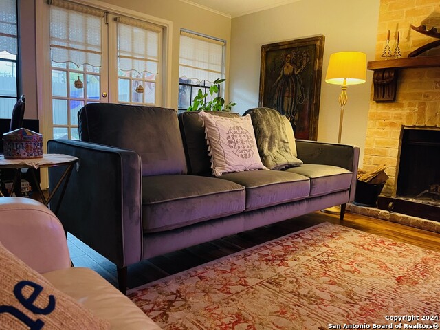
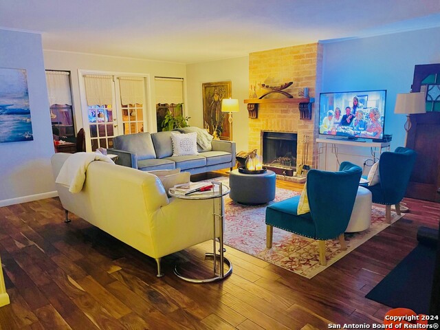
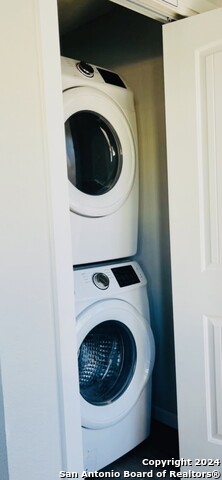
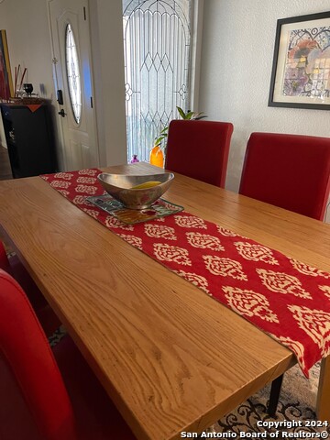
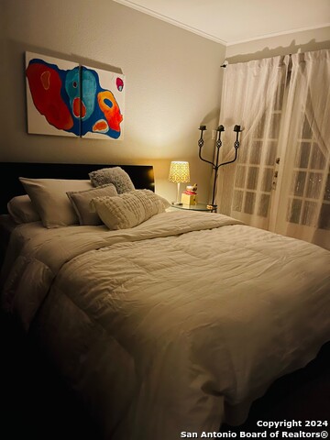
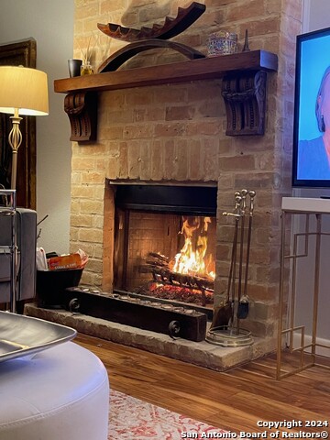
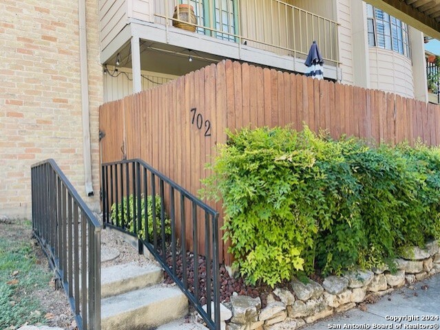
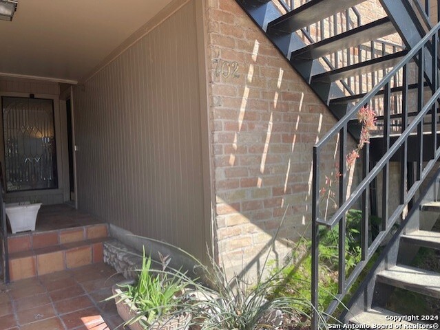
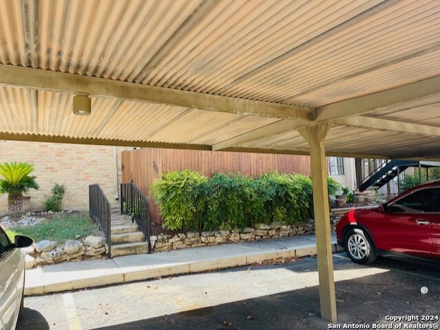
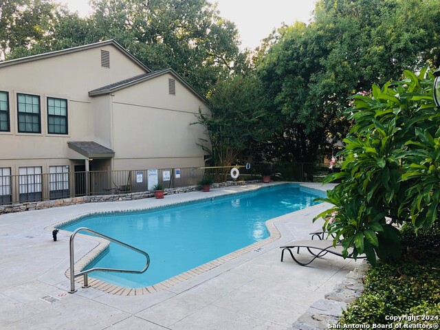
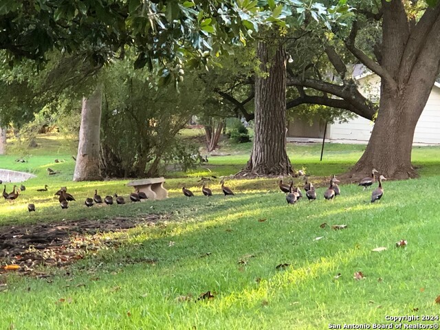
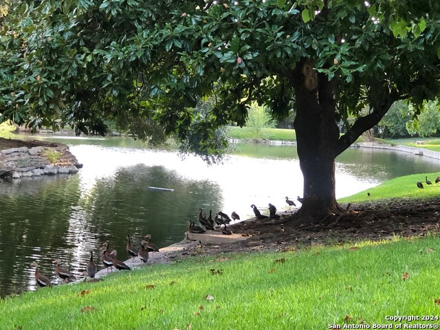
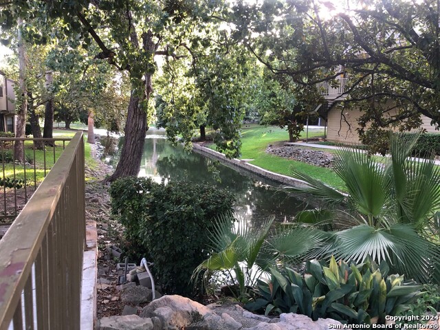


- MLS#: 1802143 ( Residential Rental )
- Street Address: 7711 Callaghan Road 702
- Viewed: 95
- Price: $2,000
- Price sqft: $1
- Waterfront: No
- Year Built: 1974
- Bldg sqft: 2014
- Bedrooms: 3
- Total Baths: 2
- Full Baths: 2
- Days On Market: 170
- Additional Information
- County: BEXAR
- City: San Antonio
- Zipcode: 78229
- Subdivision: Mockingbird Hill
- District: Northside
- Elementary School: Colonies North
- Middle School: Hobby William P.
- High School: Clark
- Provided by: Welcome Home Real Estate
- Contact: Eva Pietrzak
- (956) 324-1111

- DMCA Notice
-
DescriptionExperience the perfect blend of classic and modern charm in over 2000 sq. ft. space with convenience in this one of a kind, French inspired condo in Medical Area. This first floor unit features:3 Bedrooms, 2 bathrooms, classic wooden parquet , barn doors, incredible closets, modern kitchen, relaxing pool, walking trails around the pond in the woods. This condo offers a unique living elegance, architectural details and a tranquil setting, all in one highly desirable location. Plenty of parking space, gated, walking distance to Denman Park and incredible dining experiences near by.
Features
Accessibility
- 2+ Access Exits
Air Conditioning
- One Central
Application Fee
- 75
Apply At
- EVAPIETRZAK@LIVE.COM
Apprx Age
- 51
Cleaning Deposit
- 250
Common Area Amenities
- Clubhouse
- Pool
Days On Market
- 156
Dom
- 156
Elementary School
- Colonies North
Exterior Features
- Brick
- Wood
Fireplace
- One
Flooring
- Carpeting
- Saltillo Tile
- Parquet
- Wood
- Vinyl
Foundation
- Slab
Garage Parking
- Converted Garage
- None/Not Applicable
Heating
- Central
High School
- Clark
Inclusions
- Chandelier
- Washer Connection
- Dryer Connection
- Stacked Wsh/Dry Connect
- Stove/Range
- Refrigerator
- Dishwasher
- Other
Instdir
- Hwy 10 take exit on Callaghan and make a turn towards to medical area
- pass one light and the gate is there.
Interior Features
- One Living Area
Legal Description
- NCB 11627 BLDG K CONDOMINIUM UNIT 702 MOCKINGBIRD POND
Max Num Of Months
- 23
Middle School
- Hobby William P.
Miscellaneous
- Also For Sale
Occupancy
- Other
Owner Lrealreb
- No
Personal Checks Accepted
- No
Pet Deposit
- 300
Ph To Show
- SHOWING
Property Type
- Residential Rental
Restrictions
- Smoking Outside Only
Roof
- Composition
Salerent
- For Rent
School District
- Northside
Section 8 Qualified
- No
Security
- Controlled Access
Security Deposit
- 2000
Source Sqft
- Appsl Dist
Style
- One Story
Tenant Pays
- Gas/Electric
- Renters Insurance Required
- Key Remote Deposit
Unit Number
- 702
Utility Supplier Elec
- MINOL
Utility Supplier Gas
- MINOL
Utility Supplier Grbge
- HOA
Utility Supplier Other
- SPECTRUM
Utility Supplier Sewer
- HOA
Utility Supplier Water
- HOA
Views
- 95
Water/Sewer
- Water System
Window Coverings
- Some Remain
Year Built
- 1974
Property Location and Similar Properties


