
- Michaela Aden, ABR,MRP,PSA,REALTOR ®,e-PRO
- Premier Realty Group
- Mobile: 210.859.3251
- Mobile: 210.859.3251
- Mobile: 210.859.3251
- michaela3251@gmail.com
Property Photos
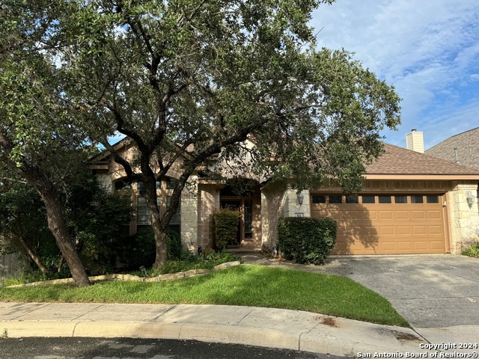

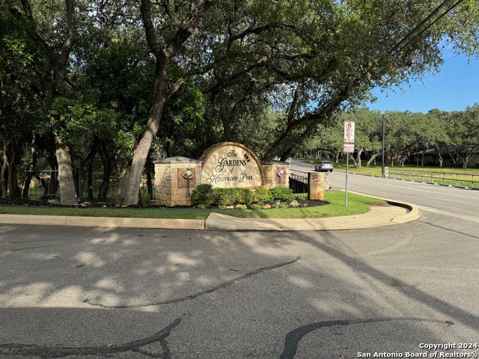
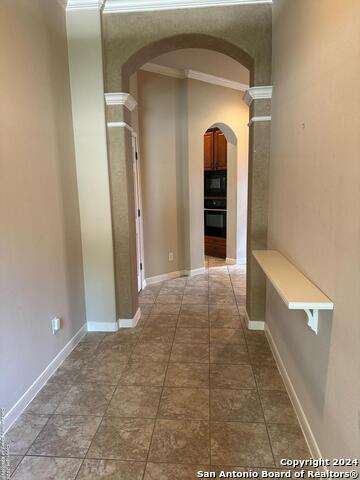
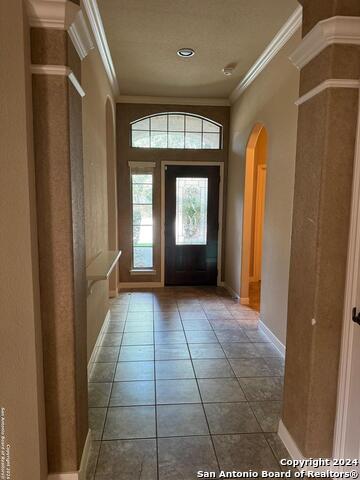
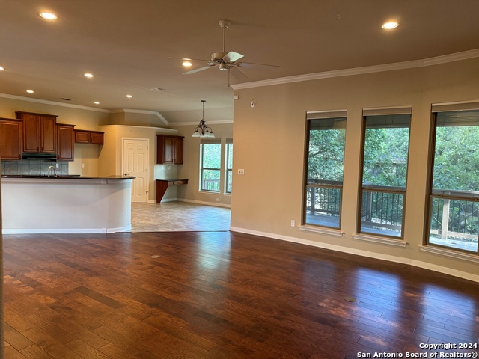
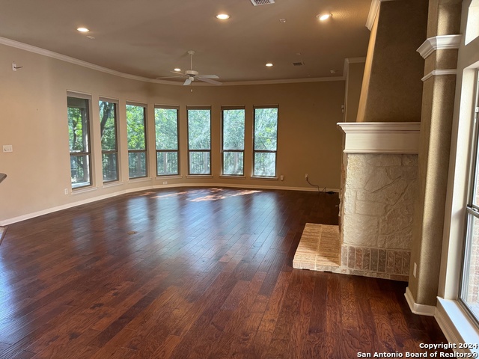
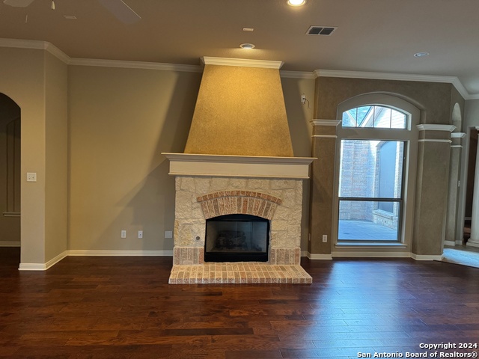
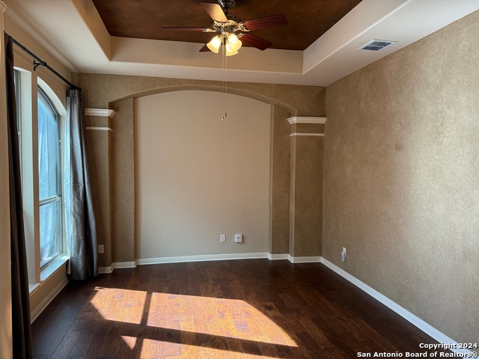
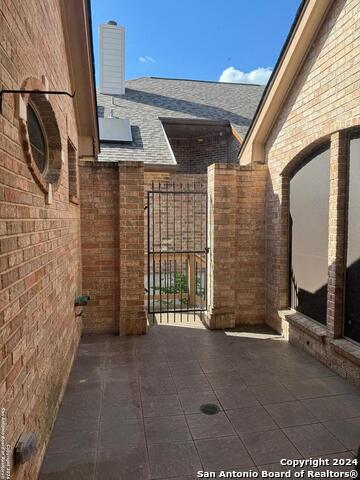
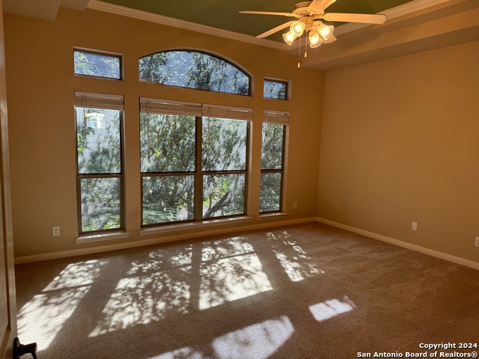
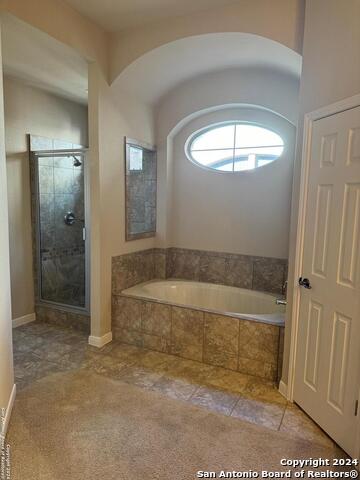
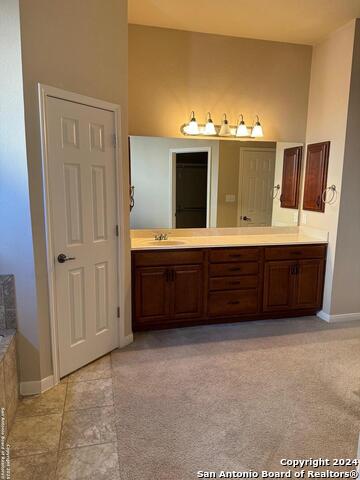
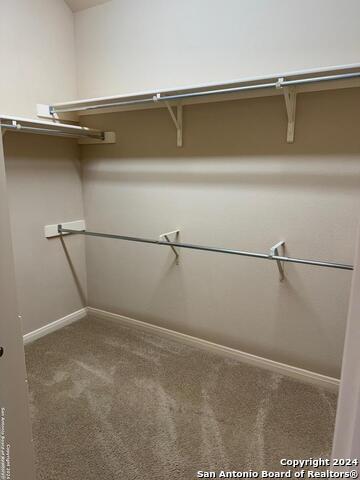
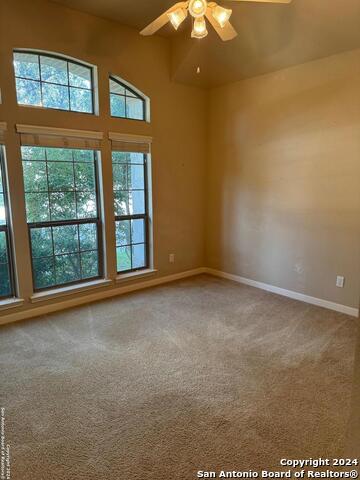
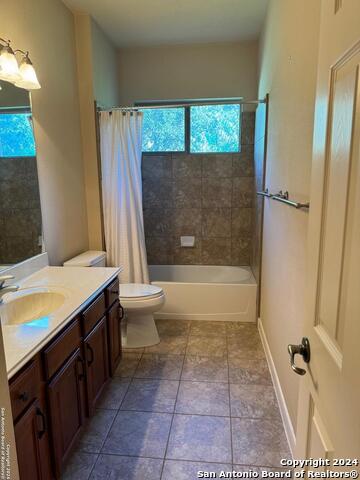
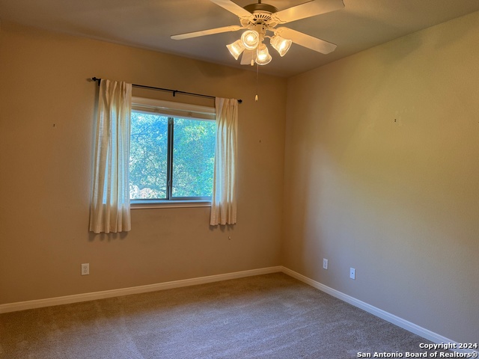
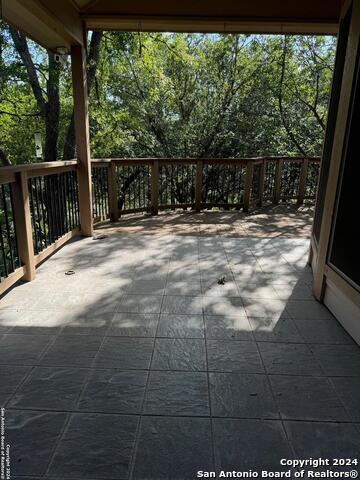
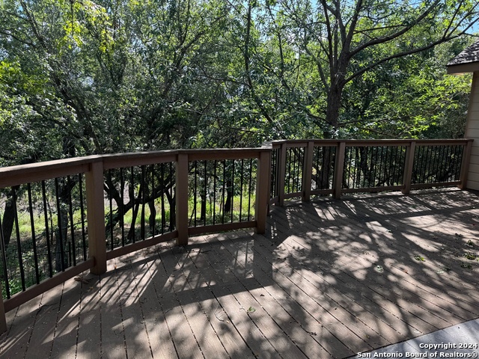
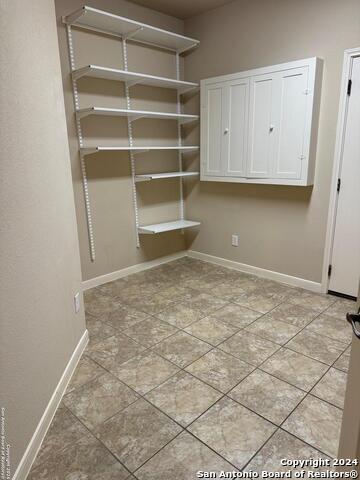
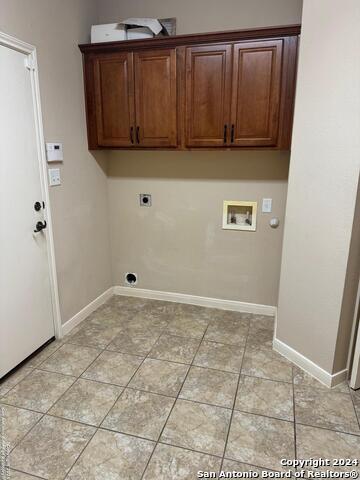
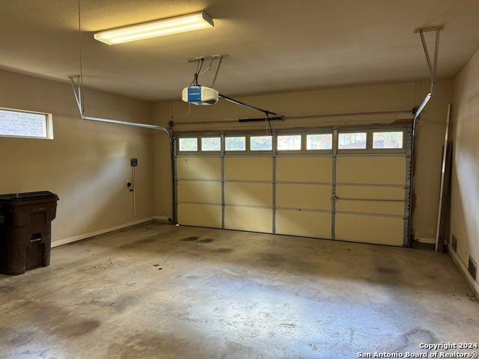











- MLS#: 1801784 ( Single Residential )
- Street Address: 63 Great Wood
- Viewed: 75
- Price: $515,000
- Price sqft: $221
- Waterfront: No
- Year Built: 2006
- Bldg sqft: 2330
- Bedrooms: 3
- Total Baths: 2
- Full Baths: 2
- Garage / Parking Spaces: 2
- Days On Market: 191
- Additional Information
- County: BEXAR
- City: Hollywood Park
- Zipcode: 78232
- Subdivision: Gardens Of Hollywood Park
- District: North East I.S.D
- Elementary School: Hidden Forest
- Middle School: Bradley
- High School: Churchill
- Provided by: Nix Realty Company
- Contact: Jill Rogers Fitch
- (210) 710-5043

- DMCA Notice
-
DescriptionLovely, updated garden home in Gardens of Hollywood Park. Backs up to a peaceful greenbelt. One story level "open concept" home with elevated "treehouse like" deck. Split master with large bath and closet. Two secondary bedrooms share a hall bath. Updated flooring in living areas. Carpet in bedrooms only. Large utility room and 2 car garage. Water softener. Refrigerator in garage conveys. Enjoy the tranquil setting and paved walking trails. The amenity center has multiple pools, a playground, plus several and sport courts. Central living within 1604 and right off 281 for quick access to the airport, restaurants and shopping.
Features
Possible Terms
- Conventional
- FHA
- VA
- Cash
Air Conditioning
- One Central
Apprx Age
- 18
Builder Name
- unknown
Construction
- Pre-Owned
Contract
- Exclusive Right To Sell
Days On Market
- 184
Dom
- 184
Elementary School
- Hidden Forest
Exterior Features
- Stone/Rock
Fireplace
- Family Room
Floor
- Carpeting
- Ceramic Tile
- Wood
Foundation
- Slab
Garage Parking
- Two Car Garage
Heating
- Central
Heating Fuel
- Electric
High School
- Churchill
Home Owners Association Fee
- 175
Home Owners Association Frequency
- Quarterly
Home Owners Association Mandatory
- Mandatory
Home Owners Association Name
- RESERVE AT HOLLYWOOD PARK
Inclusions
- Washer Connection
- Dryer Connection
- Cook Top
- Built-In Oven
- Dishwasher
Instdir
- Donella
Interior Features
- One Living Area
- Liv/Din Combo
- Island Kitchen
- Breakfast Bar
- Utility Room Inside
- 1st Floor Lvl/No Steps
- High Ceilings
- Open Floor Plan
- Walk in Closets
Kitchen Length
- 20
Legal Desc Lot
- 12
Legal Description
- CB 4971D BLK 4 LOT 12 RESERVE @ HOLLYWOOD PK UT-2
Middle School
- Bradley
Multiple HOA
- No
Neighborhood Amenities
- Pool
- Tennis
- Clubhouse
- Park/Playground
- Jogging Trails
Owner Lrealreb
- No
Ph To Show
- 210-222-2227
Possession
- Closing/Funding
Property Type
- Single Residential
Roof
- Composition
School District
- North East I.S.D
Source Sqft
- Appsl Dist
Style
- One Story
- Traditional
Total Tax
- 12458.46
Utility Supplier Elec
- CPS
Views
- 75
Water/Sewer
- Water System
- City
Window Coverings
- All Remain
Year Built
- 2006
Property Location and Similar Properties


