
- Michaela Aden, ABR,MRP,PSA,REALTOR ®,e-PRO
- Premier Realty Group
- Mobile: 210.859.3251
- Mobile: 210.859.3251
- Mobile: 210.859.3251
- michaela3251@gmail.com
Property Photos
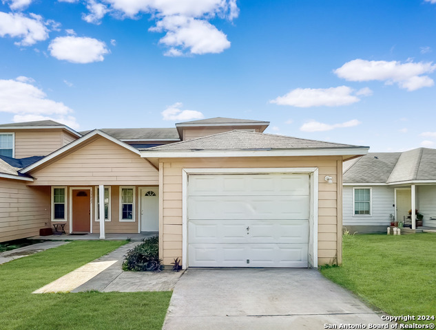

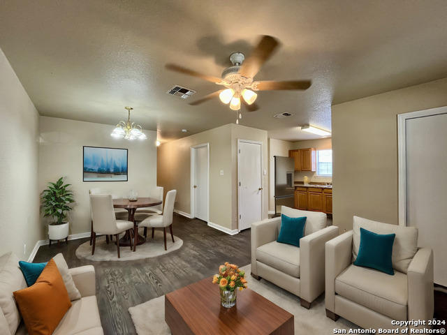
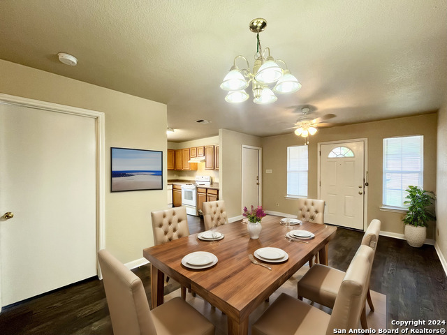
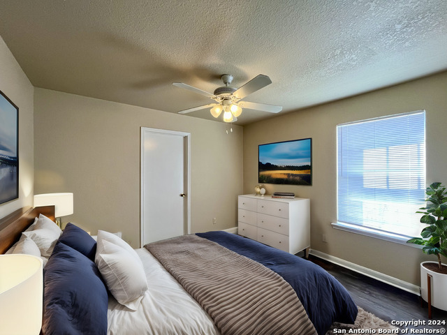
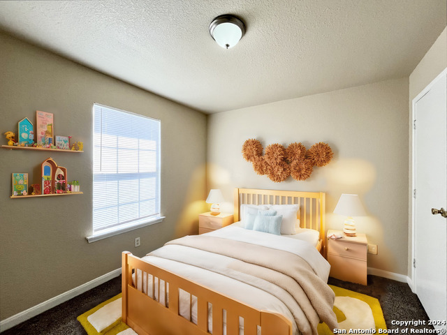
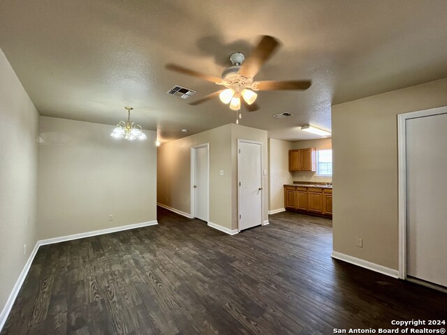
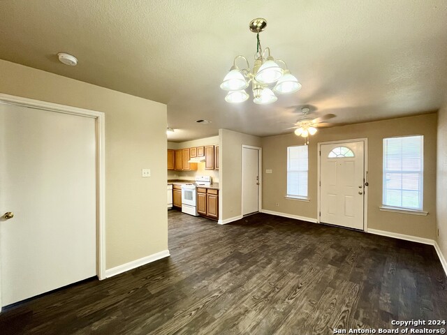
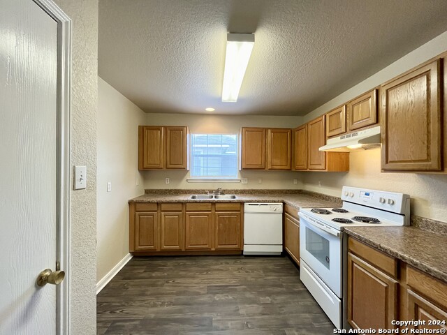

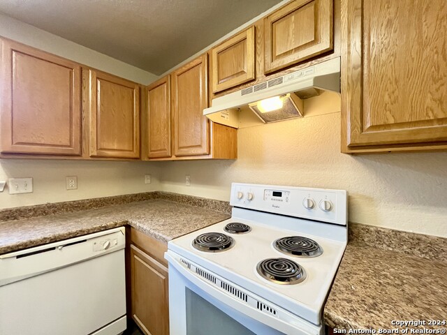
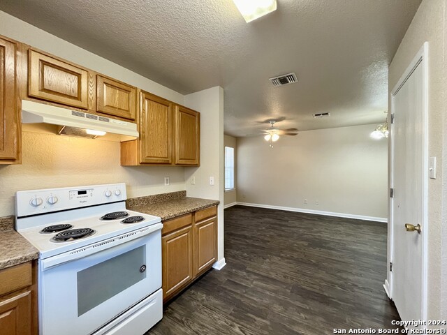
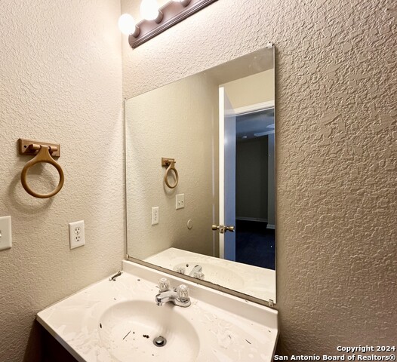
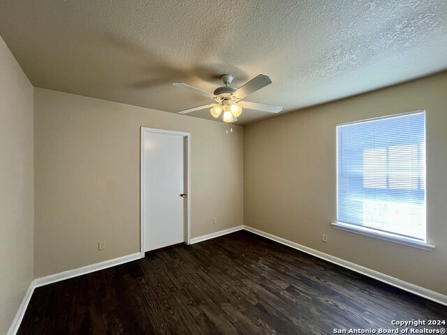

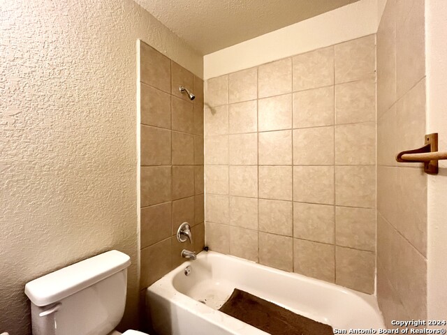
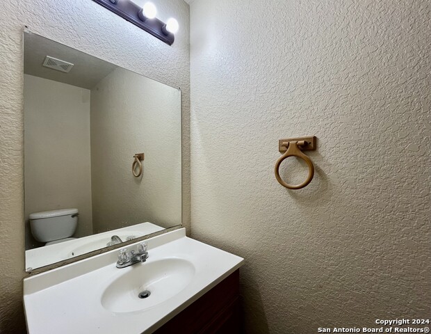

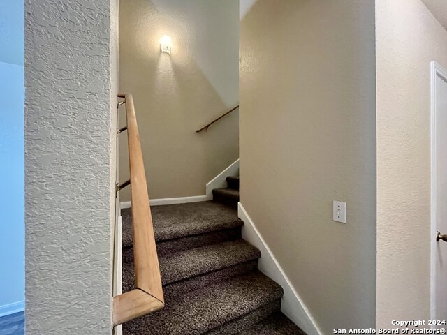
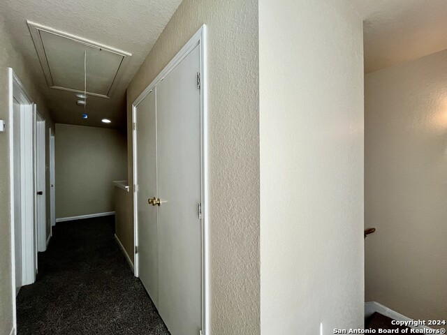
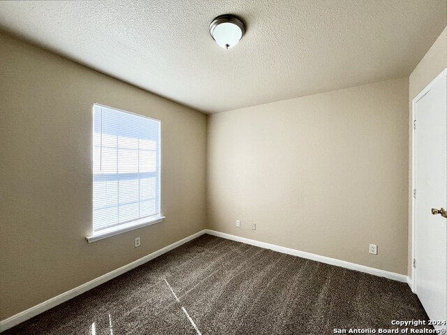
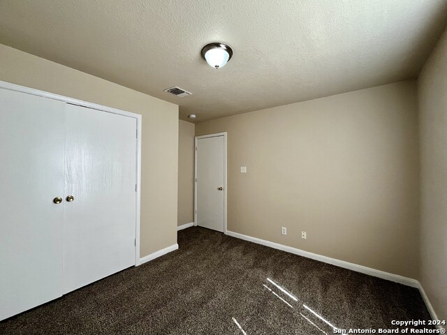
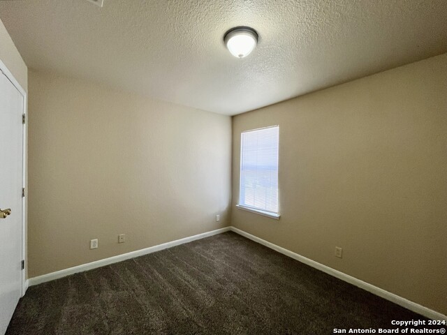
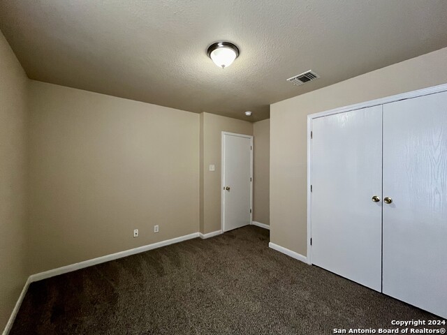

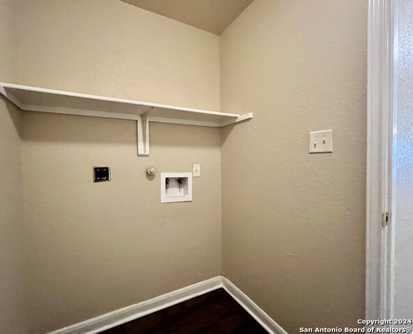
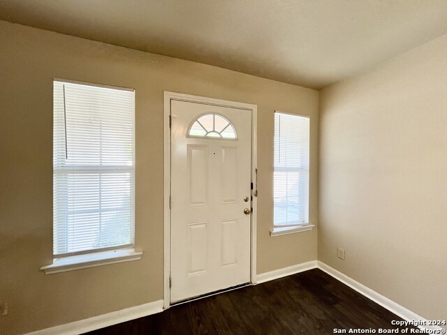
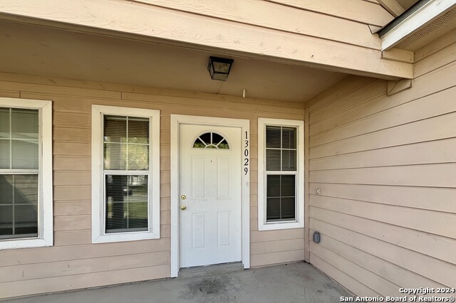
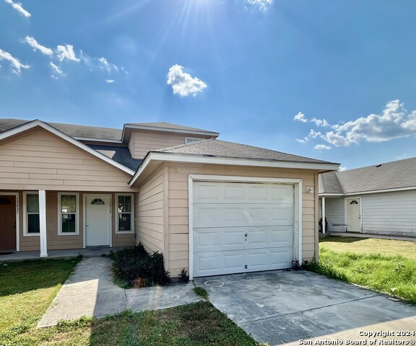
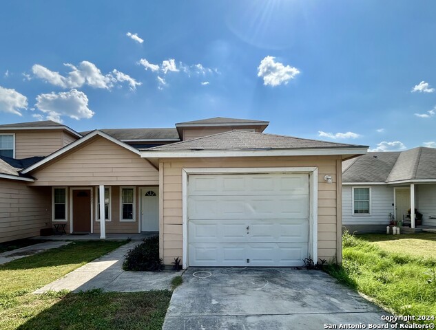
- MLS#: 1801759 ( Residential Rental )
- Street Address: 13029 O'connor Cove
- Viewed: 57
- Price: $1,150
- Price sqft: $1
- Waterfront: No
- Year Built: 2008
- Bldg sqft: 1371
- Bedrooms: 3
- Total Baths: 3
- Full Baths: 2
- 1/2 Baths: 1
- Days On Market: 142
- Additional Information
- County: BEXAR
- City: San Antonio
- Zipcode: 78233
- Subdivision: Ncb 16301 Larkdale Oconnor Sub
- District: North East I.S.D
- Elementary School: Woodstone
- Middle School: Wood
- High School: Madison
- Provided by: PMI Birdy Properties, CRMC
- Contact: Gregg Birdy
- (210) 963-6900

- DMCA Notice
-
Description**MOVE IN INCENTIVE: Rent will be $1,150 for the first three months and will then increase to only $1,250 for the remainder of the initial 12 month lease** FALL SPECIAL: Security Deposit will be a discounted rate to celebrate the Fall Season!** This charming 3 bedroom, 2.5 bathroom two story home is perfectly situated on a quiet cul de sac. The open floor plan and vinyl flooring on the main floor create a welcoming atmosphere, complemented by ceiling fans and a stylish chandelier that add both comfort and elegance. The kitchen is equipped with essential appliances, including a dishwasher and stove/range, making meal preparation a breeze. Convenient washer/dryer hookups are also included, providing ease of living. The primary bedroom, located on the first floor, offers a private retreat with an ensuite bathroom featuring a shower/tub combo, single vanity, and a closet. The remaining bedrooms, along with an additional bathroom, are located on the second floor, where cozy carpet flooring enhances comfort. The backyard is fully enclosed with a privacy fence, providing a private outdoor space. A one car garage adds convenience to this well appointed home. "RESIDENT BENEFIT PACKAGE" ($50/Month)*Renters Insurance Recommended*PET APPS $25 per profile
Features
Accessibility
- Level Lot
- Level Drive
- First Floor Bath
Air Conditioning
- One Central
Application Fee
- 75
Application Form
- ONLINE
Apply At
- WWW.APPLYBIRDY.COM
Apprx Age
- 16
Builder Name
- TEK-SA
Cleaning Deposit
- 300
Common Area Amenities
- Near Shopping
Days On Market
- 121
Dom
- 121
Elementary School
- Woodstone
Energy Efficiency
- Programmable Thermostat
- Double Pane Windows
- Ceiling Fans
Exterior Features
- Siding
Fireplace
- Not Applicable
Flooring
- Carpeting
- Vinyl
Foundation
- Slab
Garage Parking
- One Car Garage
- Attached
Heating
- Central
Heating Fuel
- Electric
High School
- Madison
Inclusions
- Ceiling Fans
- Chandelier
- Washer Connection
- Dryer Connection
- Stove/Range
- Disposal
- Dishwasher
- Ice Maker Connection
- Vent Fan
- Smoke Alarm
- Electric Water Heater
- Garage Door Opener
- City Garbage service
Instdir
- Take TX-1604 Loop E and O'Connor Rd to Larkdale Dr 15 min (9.0 mi) Continue on Larkdale Dr. Drive to O'Connor Cove
Interior Features
- One Living Area
- Liv/Din Combo
- 1st Floor Lvl/No Steps
- Open Floor Plan
- Cable TV Available
- High Speed Internet
- Laundry Room
- Walk in Closets
- Attic - Pull Down Stairs
Kitchen Length
- 10
Legal Description
- NCB 16301 (LARKDALE-OCONNOR SUBD)
- BLOCK 2 LOT 20 PLAT 9574/
Lot Description
- Cul-de-Sac/Dead End
- Level
Lot Dimensions
- 75x205
Max Num Of Months
- 24
Middle School
- Wood
Min Num Of Months
- 12
Miscellaneous
- Broker-Manager
- Cluster Mail Box
Occupancy
- Vacant
Other Structures
- None
Owner Lrealreb
- No
Personal Checks Accepted
- No
Ph To Show
- 210-222-2227
Property Type
- Residential Rental
Recent Rehab
- No
Rent Includes
- No Inclusions
Restrictions
- Other
Roof
- Composition
Salerent
- For Rent
School District
- North East I.S.D
Section 8 Qualified
- Yes
Security
- Not Applicable
Security Deposit
- 950
Source Sqft
- Appsl Dist
Style
- Two Story
Tenant Pays
- Gas/Electric
- Water/Sewer
- Yard Maintenance
- Garbage Pickup
Utility Supplier Elec
- CPS
Utility Supplier Gas
- CPS
Utility Supplier Grbge
- SA-SWMD
Utility Supplier Other
- ATT/SPECTRUM
Utility Supplier Sewer
- SAWS
Utility Supplier Water
- SAWS
Views
- 57
Water/Sewer
- Water System
- Sewer System
Window Coverings
- All Remain
Year Built
- 2008
Property Location and Similar Properties


