
- Michaela Aden, ABR,MRP,PSA,REALTOR ®,e-PRO
- Premier Realty Group
- Mobile: 210.859.3251
- Mobile: 210.859.3251
- Mobile: 210.859.3251
- michaela3251@gmail.com
Property Photos
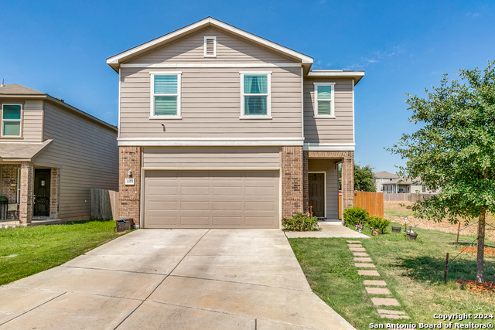


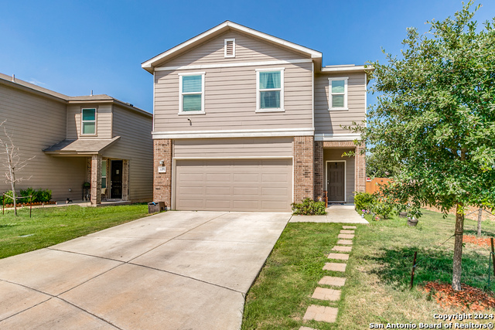
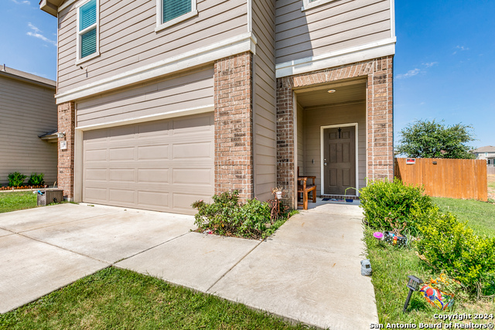
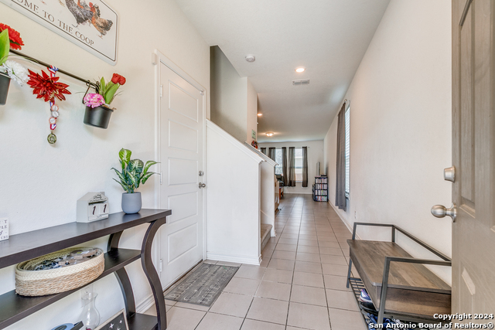
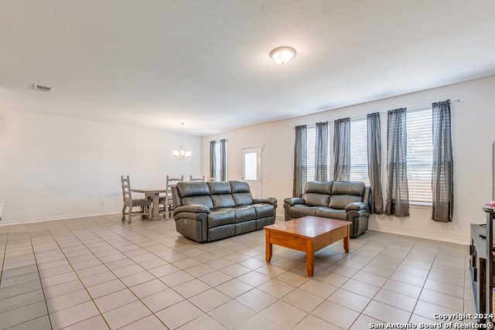
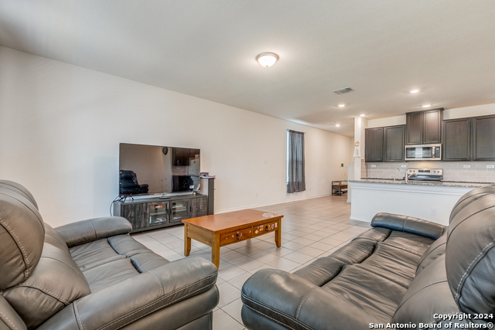
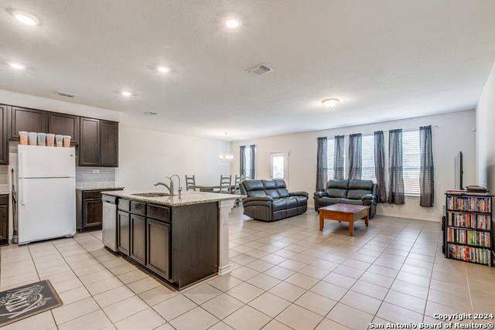
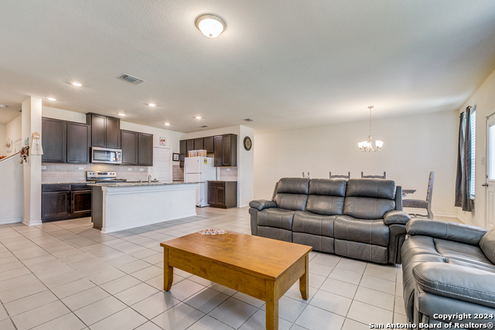

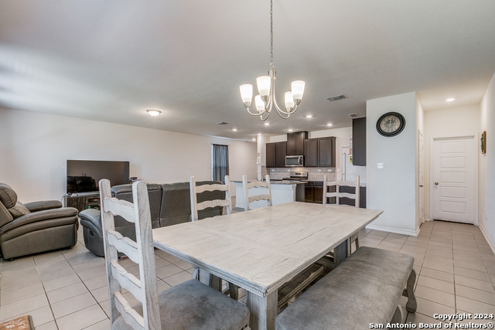
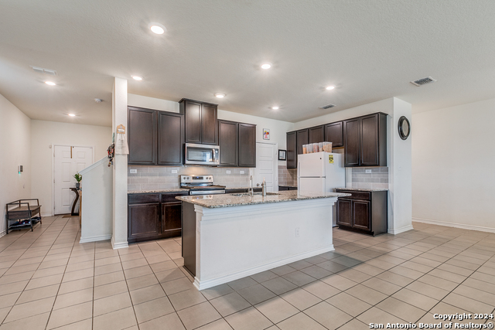
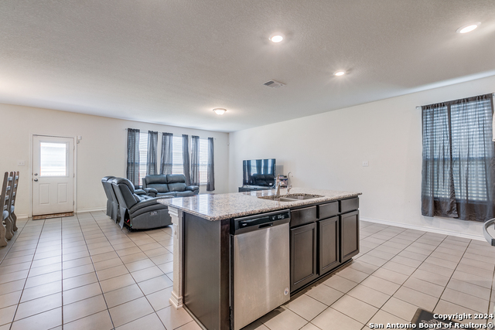
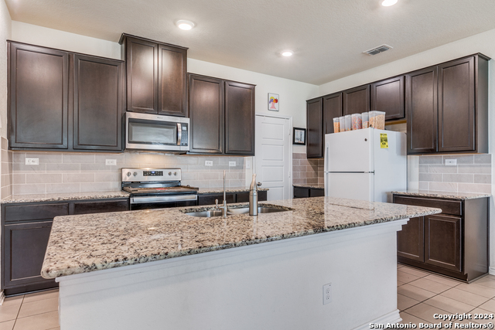
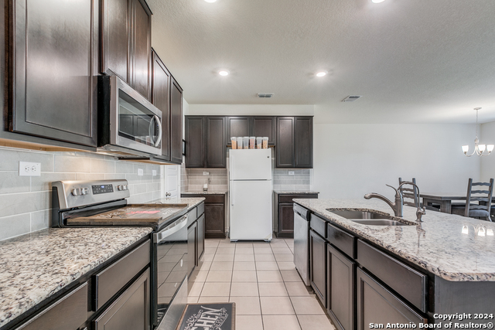
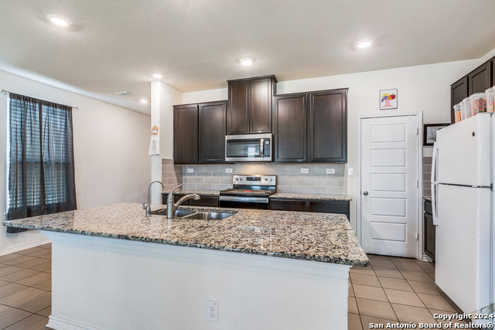

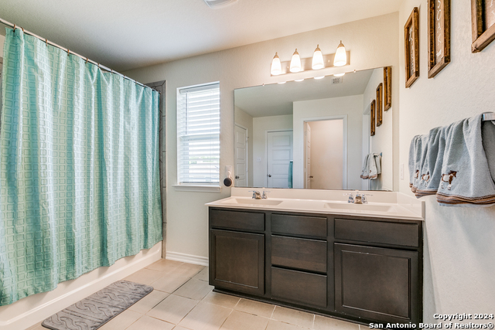
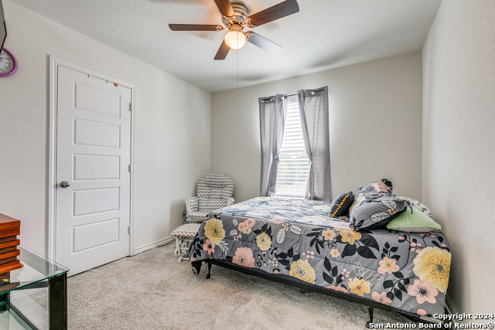
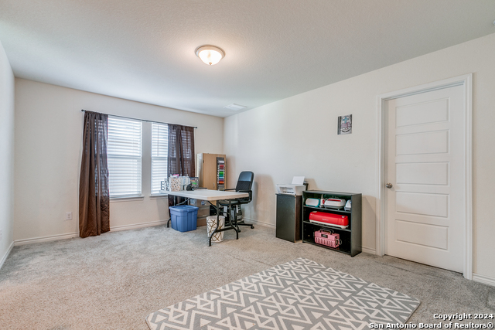
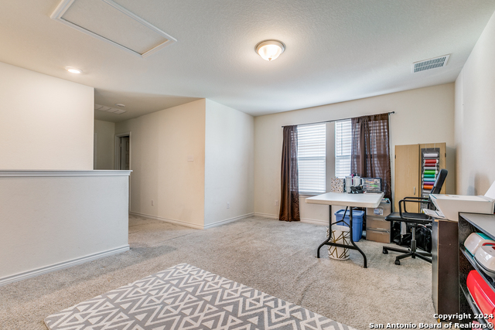
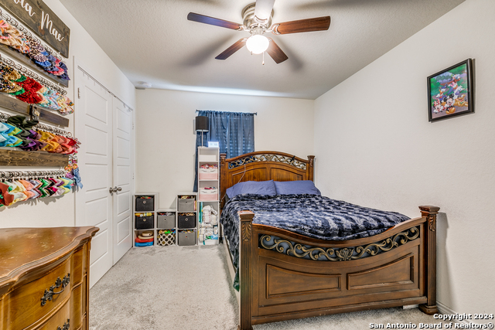
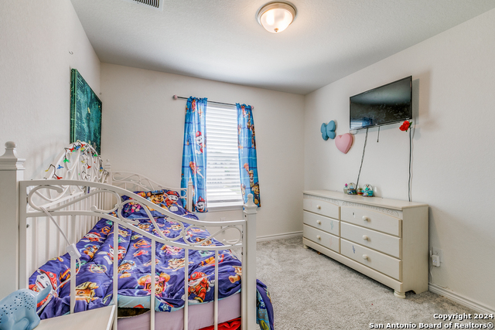
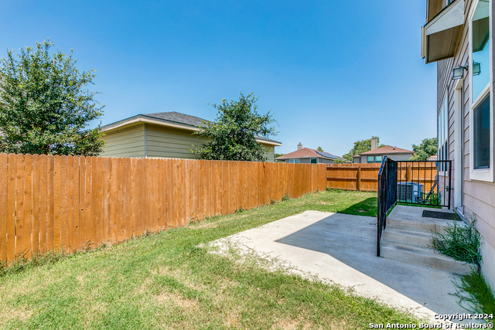
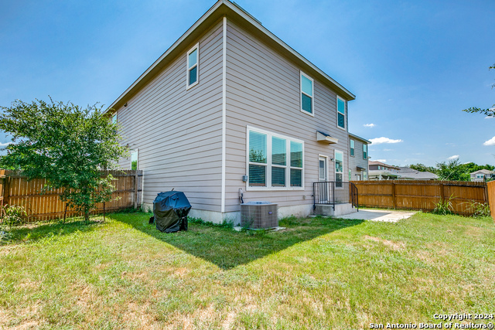
- MLS#: 1801635 ( Single Residential )
- Street Address: 3103 Lake Marion
- Viewed: 30
- Price: $295,000
- Price sqft: $127
- Waterfront: No
- Year Built: 2019
- Bldg sqft: 2325
- Bedrooms: 4
- Total Baths: 2
- Full Baths: 2
- Garage / Parking Spaces: 2
- Days On Market: 128
- Additional Information
- County: BEXAR
- City: San Antonio
- Zipcode: 78222
- Subdivision: Stonegate
- District: East Central I.S.D
- Elementary School: Sinclair
- Middle School: Heritage
- High School: East Central
- Provided by: LPT Realty, LLC
- Contact: Lizzeth Carreon
- (210) 848-7723

- DMCA Notice
-
DescriptionThis stunning two story residence features 4 spacious bedrooms and 2.5 bath. As you step inside, you'll be greeted by an inviting open floor plan that seamlessly connects the oversized kitchen to the living room. The kitchen boasts a large island, ideal for meal prep and casual dining, while the adjacent dining room provides a perfect space for family gatherings. A convenient half bath is located on the main floor for guests. Venture upstairs to discover the expansive master suite, complete with a luxurious full bath, offering a private retreat after a long day. The upper level also features a versatile game room, perfect for play or relaxation, situated between the three additional bedrooms, ensuring everyone has their own space. With its modern design and thoughtful layout, this home is a must see!
Features
Possible Terms
- Conventional
- FHA
- VA
- Cash
Air Conditioning
- One Central
Block
- 23
Builder Name
- KB
Construction
- Pre-Owned
Contract
- Exclusive Agency
Days On Market
- 119
Currently Being Leased
- No
Dom
- 119
Elementary School
- Sinclair
Energy Efficiency
- 13-15 SEER AX
- Programmable Thermostat
- Double Pane Windows
- Energy Star Appliances
- Low E Windows
Exterior Features
- Brick
- Siding
Fireplace
- Not Applicable
Floor
- Carpeting
- Ceramic Tile
Foundation
- Slab
Garage Parking
- Two Car Garage
- Attached
Green Certifications
- HERS Rated
- Energy Star Certified
Green Features
- Low Flow Commode
Heating
- Central
Heating Fuel
- Electric
High School
- East Central
Home Owners Association Fee
- 450
Home Owners Association Frequency
- Annually
Home Owners Association Mandatory
- Mandatory
Home Owners Association Name
- STONEGATE
Inclusions
- Ceiling Fans
- Washer Connection
- Dryer Connection
- Microwave Oven
- Disposal
- Dishwasher
Instdir
- Loop 410 South
- take exit 35/US-87/Rigsby and continue South East Loop 410
- turn left on Sinclair Rd.
Interior Features
- One Living Area
- Separate Dining Room
- Island Kitchen
- Walk-In Pantry
- Game Room
- Utility Room Inside
- All Bedrooms Upstairs
- 1st Floor Lvl/No Steps
- High Ceilings
- Open Floor Plan
- Cable TV Available
- High Speed Internet
- Laundry Upper Level
- Walk in Closets
Kitchen Length
- 10
Legal Desc Lot
- 28
Legal Description
- NCB 18263 SINCLAIR
- BLOCK 23 LOT 28 2019 NEW ACCT PER PLAT 2
Lot Description
- Cul-de-Sac/Dead End
Lot Improvements
- Street Paved
- Curbs
- Street Gutters
- Sidewalks
- Streetlights
Middle School
- Heritage
Miscellaneous
- None/not applicable
Multiple HOA
- No
Neighborhood Amenities
- None
Occupancy
- Owner
Owner Lrealreb
- No
Ph To Show
- 2102222227
Possession
- Closing/Funding
Property Type
- Single Residential
Recent Rehab
- No
Roof
- Composition
School District
- East Central I.S.D
Source Sqft
- Appsl Dist
Style
- Two Story
- Traditional
Total Tax
- 6652
Utility Supplier Elec
- CPS
Utility Supplier Gas
- CPS
Utility Supplier Sewer
- SAWS
Utility Supplier Water
- SAWS
Views
- 30
Water/Sewer
- Water System
Window Coverings
- Some Remain
Year Built
- 2019
Property Location and Similar Properties


