
- Michaela Aden, ABR,MRP,PSA,REALTOR ®,e-PRO
- Premier Realty Group
- Mobile: 210.859.3251
- Mobile: 210.859.3251
- Mobile: 210.859.3251
- michaela3251@gmail.com
Property Photos
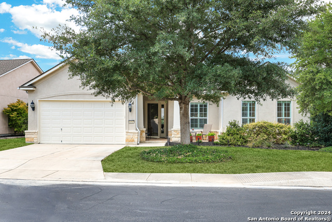

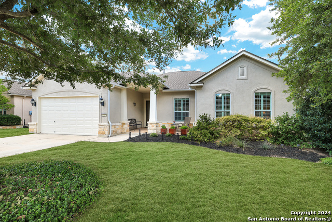
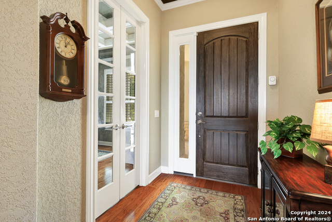
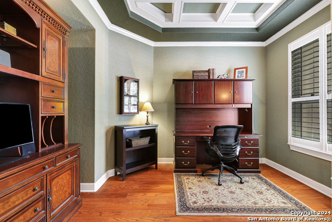

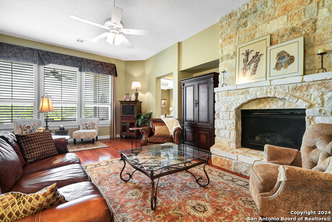
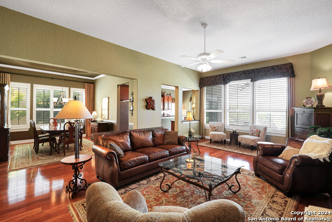
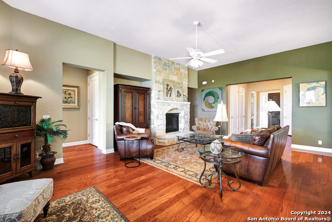
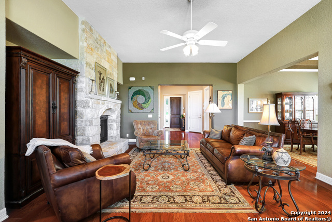
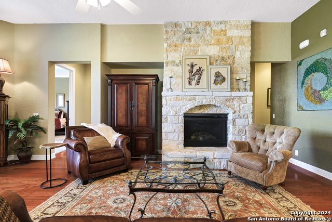
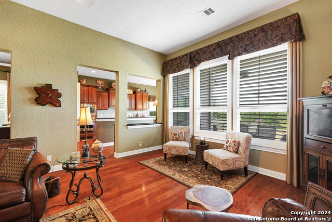
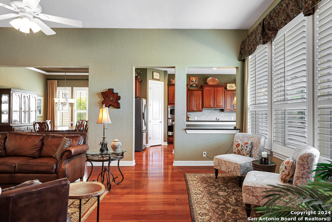
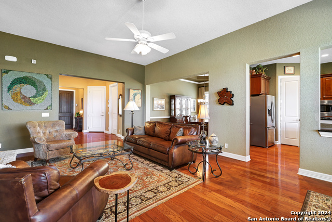
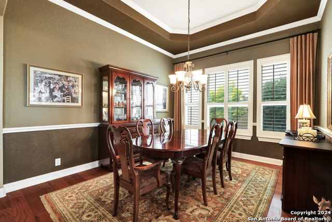
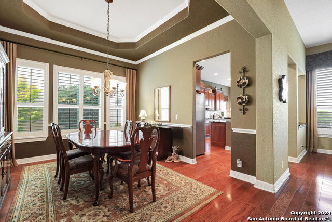
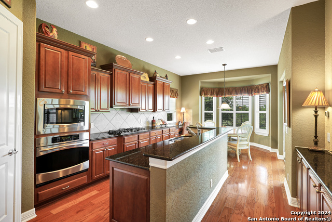
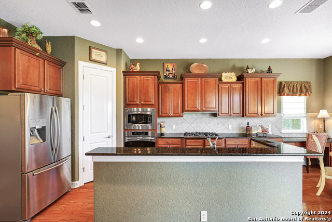
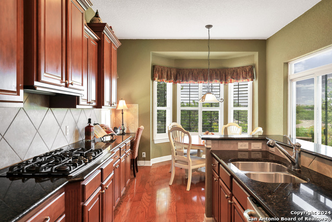
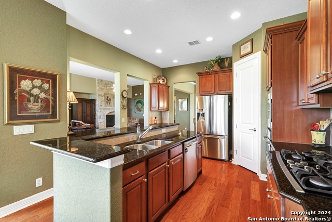


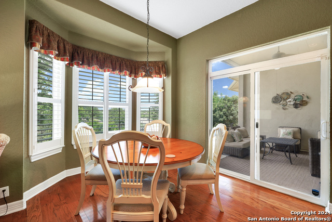
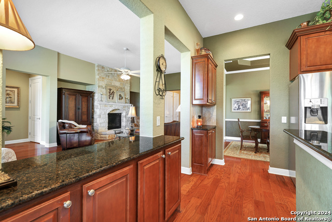
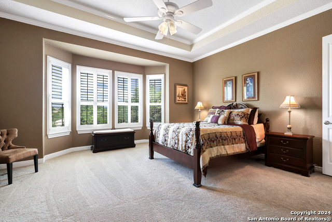
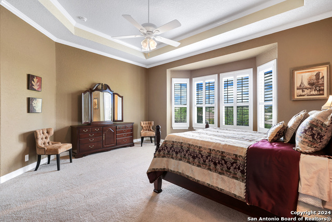

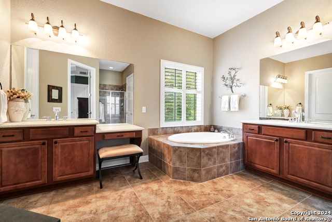
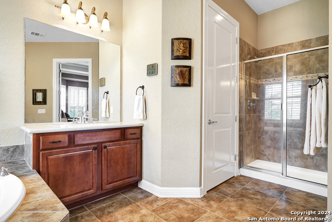
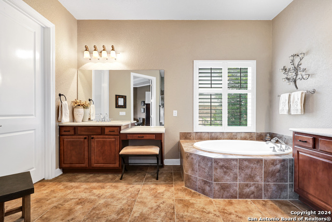
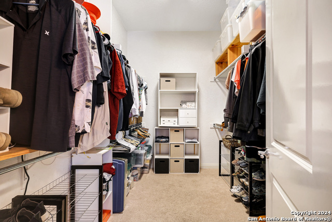
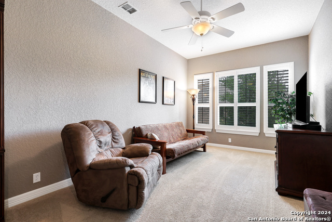
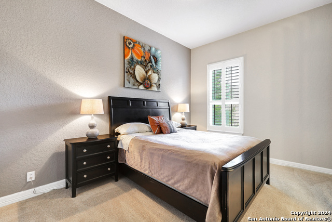
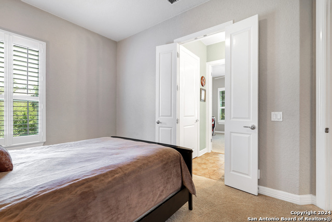
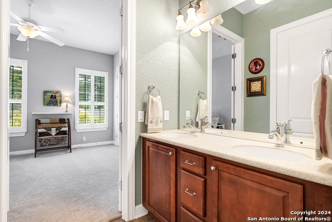
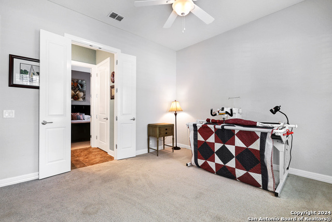
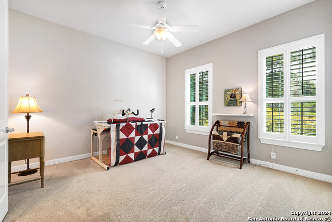
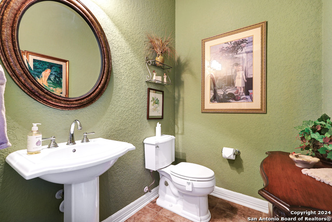
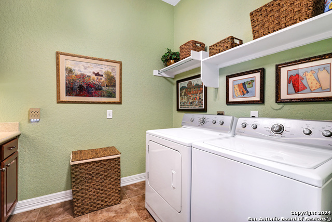
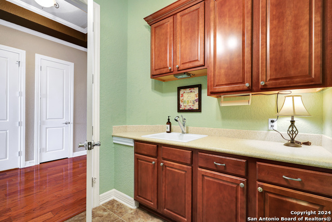
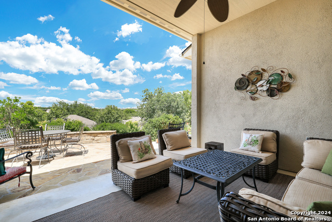
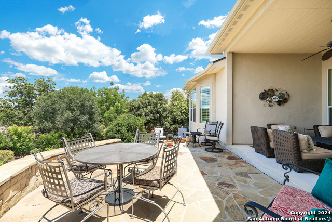
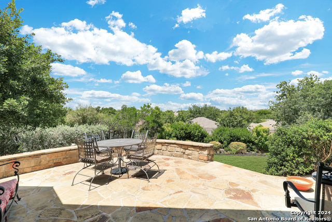
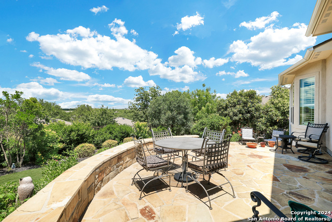
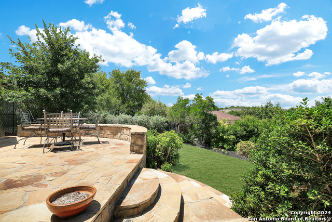
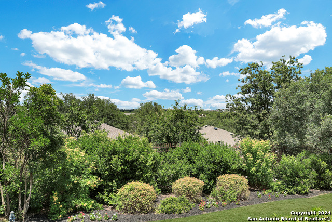
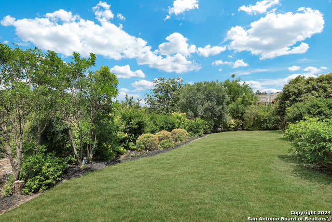
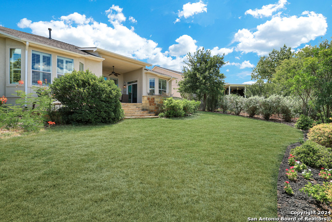

- MLS#: 1801621 ( Single Residential )
- Street Address: 12527 Green Darner
- Viewed: 73
- Price: $540,000
- Price sqft: $195
- Waterfront: No
- Year Built: 2008
- Bldg sqft: 2774
- Bedrooms: 3
- Total Baths: 3
- Full Baths: 2
- 1/2 Baths: 1
- Garage / Parking Spaces: 2
- Days On Market: 174
- Additional Information
- County: BEXAR
- City: San Antonio
- Zipcode: 78253
- Subdivision: Hill Country Retreat
- District: Northside
- Elementary School: HOFFMANN
- Middle School: Briscoe
- High School: Taft
- Provided by: Power & Peel Real Estate
- Contact: Tanya Power
- (210) 389-9914

- DMCA Notice
-
DescriptionPicturesque from the front porch that greets you to the park like backyard with beautiful horizon views, this home is outstanding and fabulous! Located in the highly desirable gated community of Hill Country Retreat, this roomy 3 bedroom, 2.5 bath home features wood flooring and plantation shutters throughout with a separate study, formal dining, an extra living or flex space and a stunning floor to ceiling stone fireplace. The well designed kitchen is spacious with a center island, gas cooking, breakfast nook, breakfast bar and a butler's pantry. The high coffered ceilings and open floor plan are perfect for entertaining or relaxing. Enjoy the private backyard from either the covered patio or your two tiered patio overlooking mature trees and unobstructed park like views. The oversized garage is perfect for a golf cart, workshop or for extra storage. The Live Oak model floor plan is one of the most sought after in Del Webb. Newer Roof & Gutters (2023), HVAC system(2017) and newly painted exterior (2024.) Come home today to the finest in 55+ resort style living featuring a 28k sq.ft. amenity center, 3 sparkling pools, 2 spas, picturesque walking trails, pickleball, tennis and a vibrant array of activities and clubs. Call today for your private showing.
Features
Possible Terms
- Conventional
- FHA
- VA
- Cash
Accessibility
- Entry Slope less than 1 foot
- No Steps Down
- Level Drive
- No Stairs
- First Floor Bath
- Full Bath/Bed on 1st Flr
- First Floor Bedroom
Air Conditioning
- One Central
Apprx Age
- 16
Block
- 62
Builder Name
- Pulte
Construction
- Pre-Owned
Contract
- Exclusive Right To Sell
Days On Market
- 115
Currently Being Leased
- No
Dom
- 115
Elementary School
- HOFFMANN
Exterior Features
- Stucco
Fireplace
- One
Floor
- Carpeting
- Wood
Foundation
- Slab
Garage Parking
- Two Car Garage
- Attached
- Oversized
Green Features
- Drought Tolerant Plants
Heating
- Central
Heating Fuel
- Natural Gas
High School
- Taft
Home Owners Association Fee
- 505
Home Owners Association Frequency
- Quarterly
Home Owners Association Mandatory
- Mandatory
Home Owners Association Name
- HILL COUNTRY RETREAT
Inclusions
- Ceiling Fans
- Washer Connection
- Dryer Connection
- Gas Cooking
- Water Softener (owned)
- Solid Counter Tops
Instdir
- from Alamo Ranch Pkwy turn onto Del Webb Blvd
- turn right onto Lost Maples
- left onto Green Darner.
Interior Features
- Two Living Area
- Separate Dining Room
- Eat-In Kitchen
- Two Eating Areas
- Island Kitchen
- Study/Library
- Secondary Bedroom Down
- 1st Floor Lvl/No Steps
- High Ceilings
- Open Floor Plan
- High Speed Internet
- All Bedrooms Downstairs
- Laundry Main Level
- Laundry Lower Level
- Laundry Room
- Walk in Closets
Kitchen Length
- 15
Legal Desc Lot
- 39
Legal Description
- CB 4400L (ALAMO RANCH 38
- 25-48)
- BLK 62 LOT 39 PER PLAT 9604
Lot Description
- 1/4 - 1/2 Acre
Middle School
- Briscoe
Multiple HOA
- No
Neighborhood Amenities
- Controlled Access
- Pool
- Tennis
- Clubhouse
- Park/Playground
- Jogging Trails
- Sports Court
Occupancy
- Owner
Owner Lrealreb
- No
Ph To Show
- 2102222227
Possession
- Closing/Funding
Property Type
- Single Residential
Roof
- Composition
School District
- Northside
Source Sqft
- Appsl Dist
Style
- One Story
Total Tax
- 8726.36
Views
- 73
Water/Sewer
- Sewer System
Window Coverings
- All Remain
Year Built
- 2008
Property Location and Similar Properties


