
- Michaela Aden, ABR,MRP,PSA,REALTOR ®,e-PRO
- Premier Realty Group
- Mobile: 210.859.3251
- Mobile: 210.859.3251
- Mobile: 210.859.3251
- michaela3251@gmail.com
Property Photos
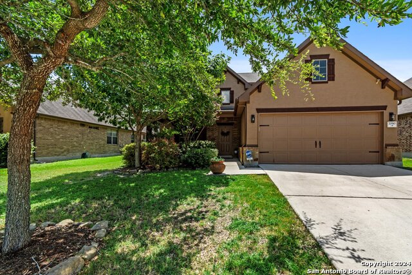

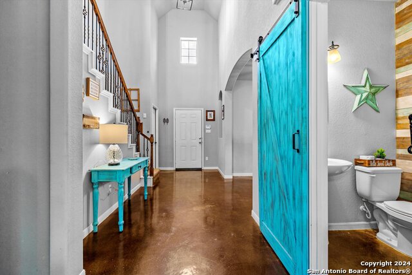
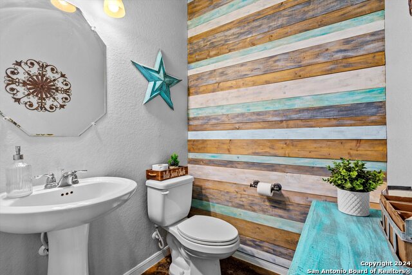
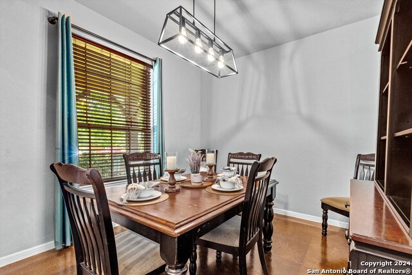

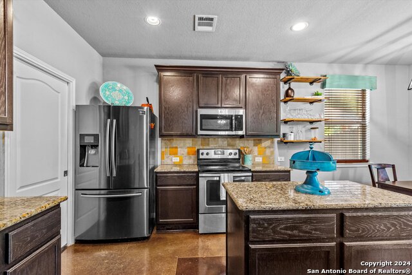
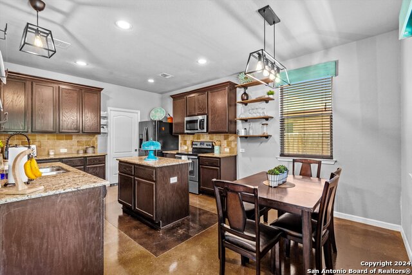
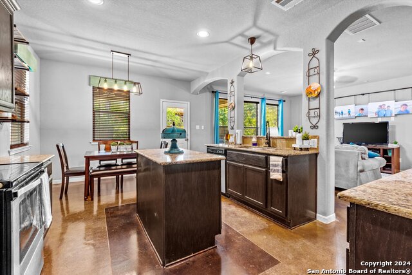
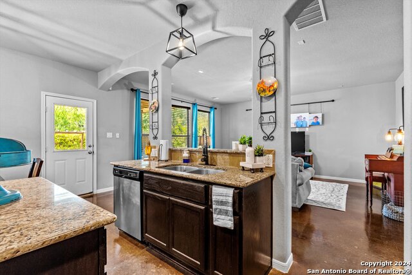
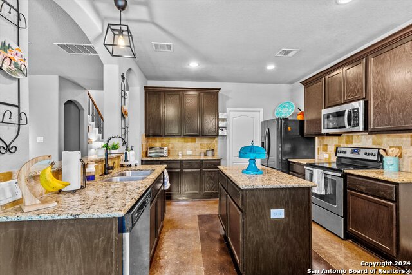
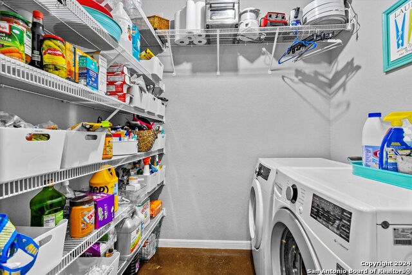
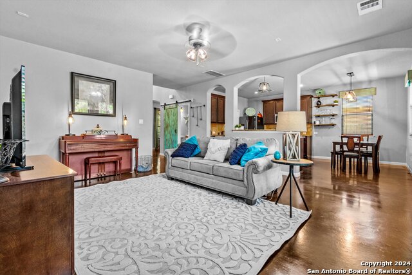
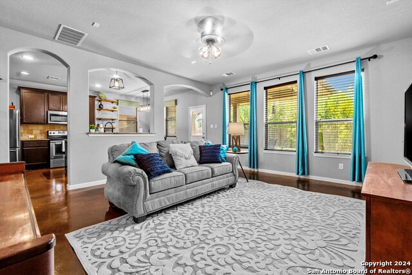
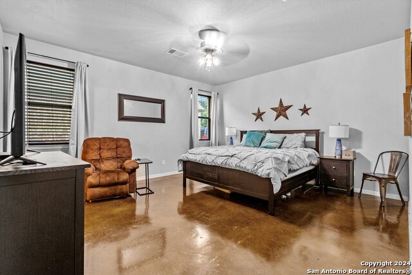
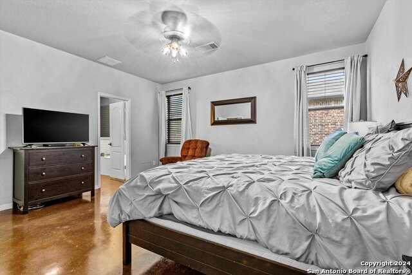
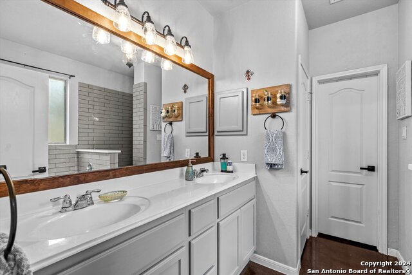
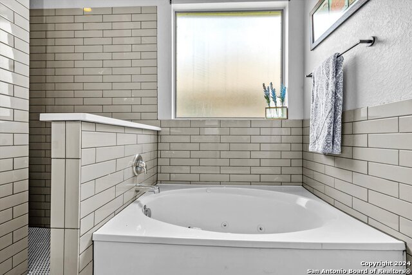
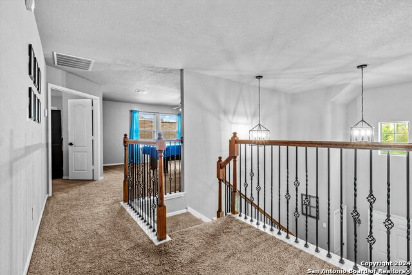
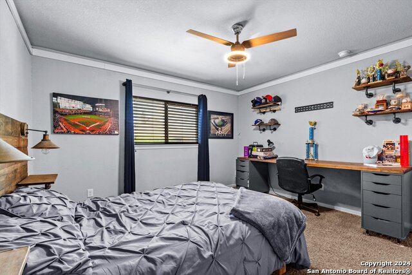
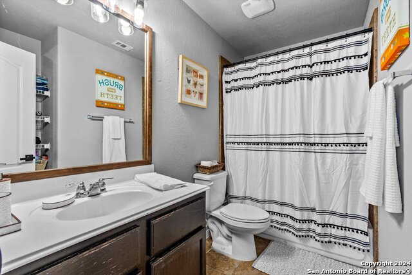
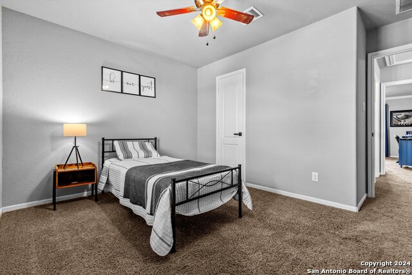
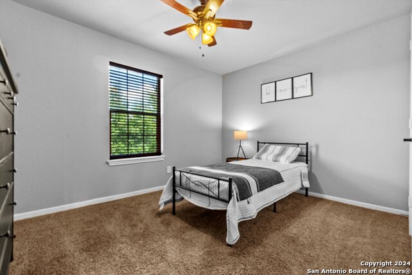
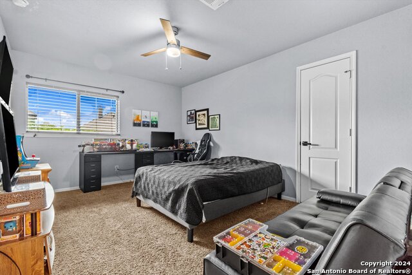
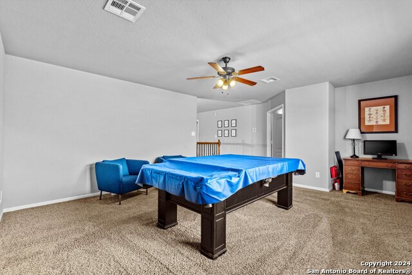
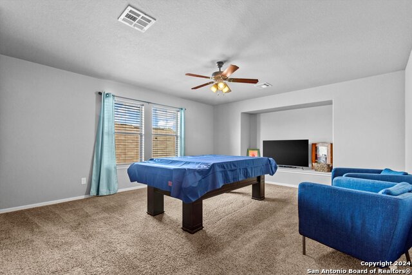
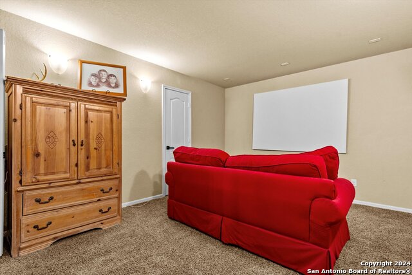
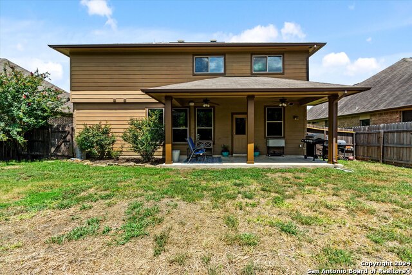
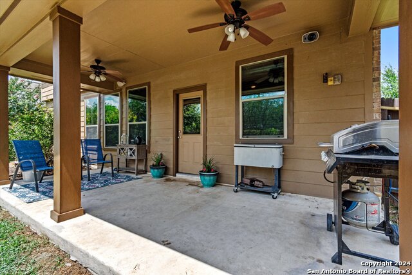
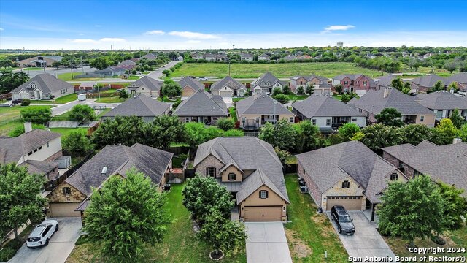
Reduced
- MLS#: 1801595 ( Single Residential )
- Street Address: 2090 Western Pecan
- Viewed: 55
- Price: $382,900
- Price sqft: $139
- Waterfront: No
- Year Built: 2012
- Bldg sqft: 2756
- Bedrooms: 4
- Total Baths: 3
- Full Baths: 2
- 1/2 Baths: 1
- Garage / Parking Spaces: 2
- Days On Market: 191
- Additional Information
- County: COMAL
- City: New Braunfels
- Zipcode: 78130
- Subdivision: Pecan Crossing
- District: New Braunfels
- Elementary School: Klein Road
- Middle School: New Braunfel
- High School: New Braunfel
- Provided by: eXp Realty
- Contact: Brandon Melvin
- (832) 797-9940

- DMCA Notice
-
DescriptionWelcome to your dream home in the highly sought after neighborhood of Pecan Crossing in beautiful New Braunfels, TX! This spacious 4 bedroom, 2.5 bathroom residence offers a perfect blend of comfort and style. As you step inside, you'll be greeted by a bright and open floor plan, ideal for both entertaining and everyday living. The gourmet kitchen features modern appliances, and ample counter space, perfect for gatherings. The primary suite located on the main floor is a true retreat, boasting a luxurious en suite bathroom with dual sinks, a soaking tub, and a separate shower. Upstairs, you'll find the secondary bedrooms, a secondary full bath as well as a generously sized media room and game room, offering endless possibilities for family fun and relaxation. This home provides plenty of outdoor space for relaxation and play. The backyard is perfect for barbecues, with room for gardening or creating your outdoor oasis. Located in a desirable neighborhood with top rated schools, shopping, and dining nearby, this home offers the perfect blend of convenience and tranquility. Set up your showing today! Don't miss the opportunity to make this stunning property your forever home!
Features
Possible Terms
- Conventional
- FHA
- VA
- Cash
Air Conditioning
- One Central
Apprx Age
- 12
Builder Name
- Wilshire
Construction
- Pre-Owned
Contract
- Exclusive Right To Sell
Days On Market
- 189
Currently Being Leased
- No
Dom
- 189
Elementary School
- Klein Road
Exterior Features
- 3 Sides Masonry
- Stone/Rock
- Stucco
- Siding
Fireplace
- Not Applicable
Floor
- Carpeting
- Stained Concrete
Foundation
- Slab
Garage Parking
- Two Car Garage
Heating
- Central
- 1 Unit
Heating Fuel
- Electric
High School
- New Braunfel
Home Owners Association Fee
- 327
Home Owners Association Frequency
- Annually
Home Owners Association Mandatory
- Mandatory
Home Owners Association Name
- GOODWIN COMPANY
Inclusions
- Ceiling Fans
- Washer Connection
- Dryer Connection
- Microwave Oven
- Stove/Range
- Disposal
- Dishwasher
- Electric Water Heater
- Garage Door Opener
- Plumb for Water Softener
- Smooth Cooktop
- City Garbage service
Instdir
- From I35
- take exit 187 to S Seguin Ave
- Left on E County Line Rd
- Right on Pecan Crossing
- Right on Pecan Bluff
- Left on Western Pecan. House is on the right.
Interior Features
- One Living Area
- Separate Dining Room
- Island Kitchen
- Walk-In Pantry
- Game Room
- Media Room
- Utility Room Inside
- High Ceilings
- Open Floor Plan
- Cable TV Available
- High Speed Internet
- Laundry Main Level
- Walk in Closets
- Attic - Access only
Kitchen Length
- 12
Legal Desc Lot
- 76
Legal Description
- PECAN CROSSING UNIT #2A BLOCK 3 LOT 76
Middle School
- New Braunfel
Miscellaneous
- Cluster Mail Box
Multiple HOA
- No
Neighborhood Amenities
- Park/Playground
- Jogging Trails
- Bike Trails
- Basketball Court
Occupancy
- Owner
Owner Lrealreb
- No
Ph To Show
- 210-222-2227
Possession
- Closing/Funding
Property Type
- Single Residential
Recent Rehab
- No
Roof
- Composition
School District
- New Braunfels
Source Sqft
- Appsl Dist
Style
- Two Story
- Traditional
Total Tax
- 7769
Views
- 55
Water/Sewer
- City
Window Coverings
- All Remain
Year Built
- 2012
Property Location and Similar Properties


