
- Michaela Aden, ABR,MRP,PSA,REALTOR ®,e-PRO
- Premier Realty Group
- Mobile: 210.859.3251
- Mobile: 210.859.3251
- Mobile: 210.859.3251
- michaela3251@gmail.com
Property Photos
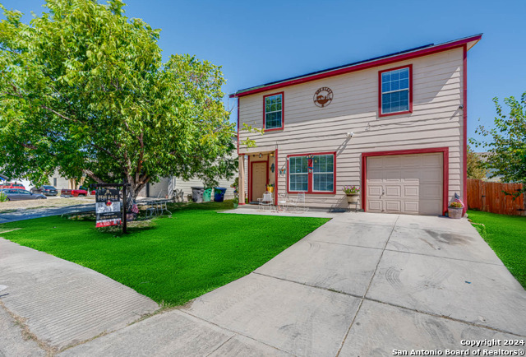

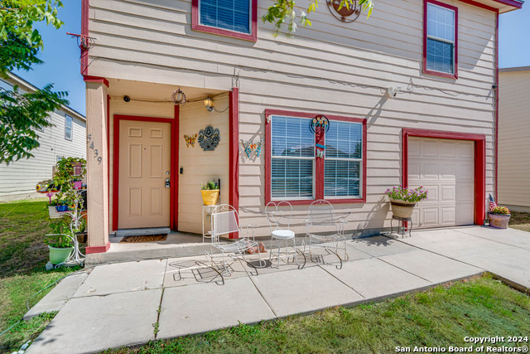
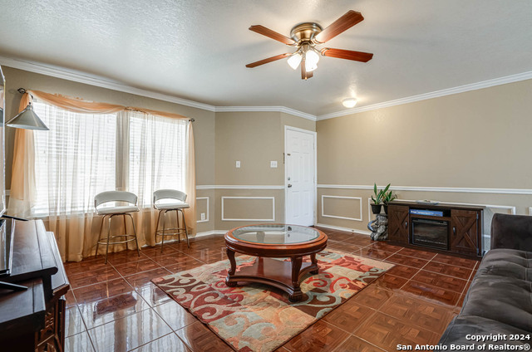
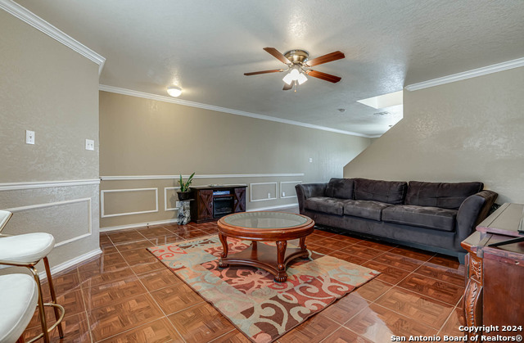
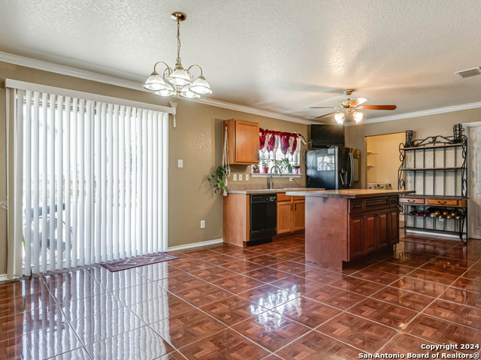
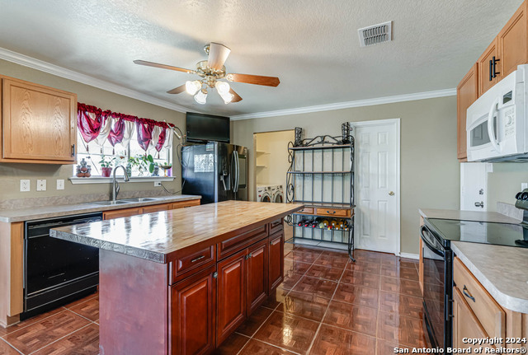
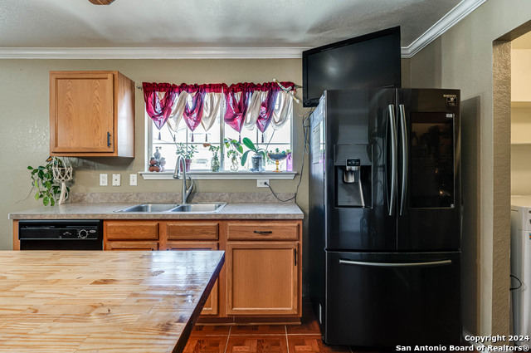
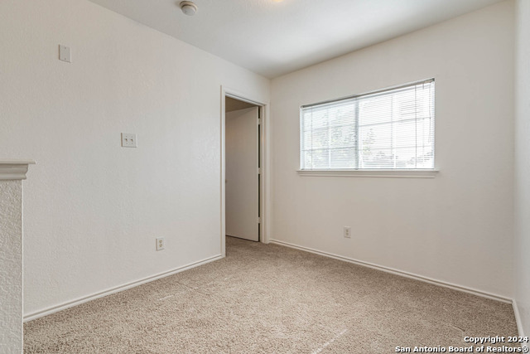
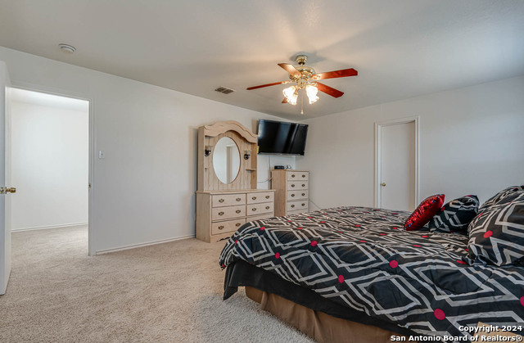
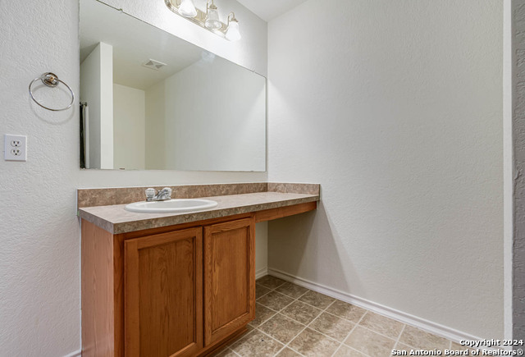
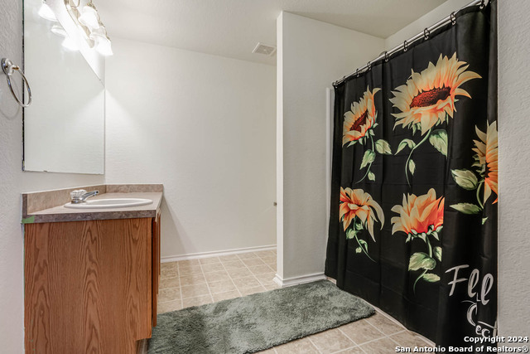
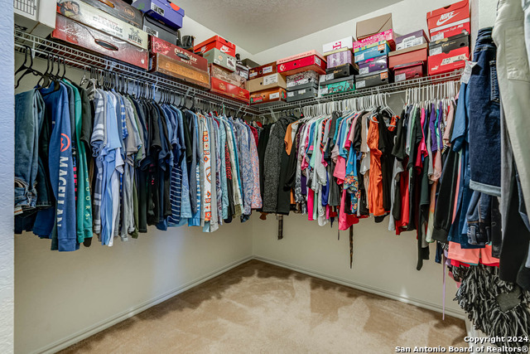
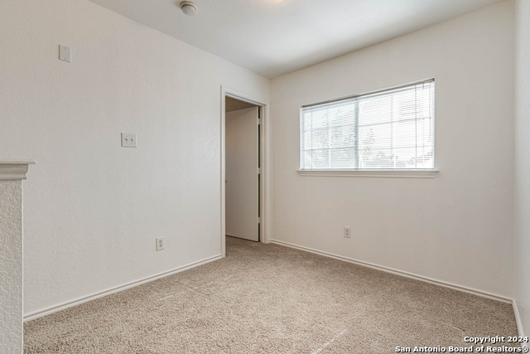
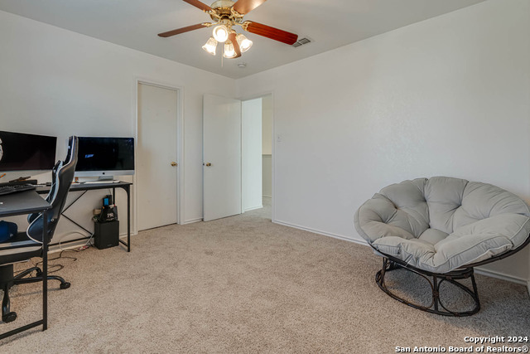
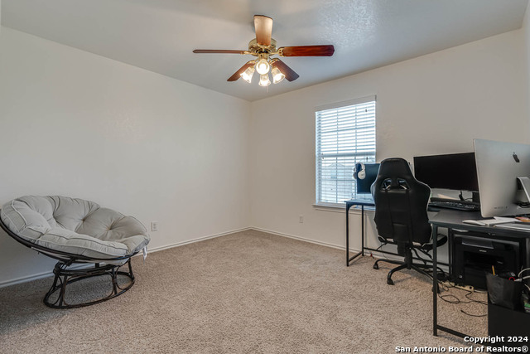
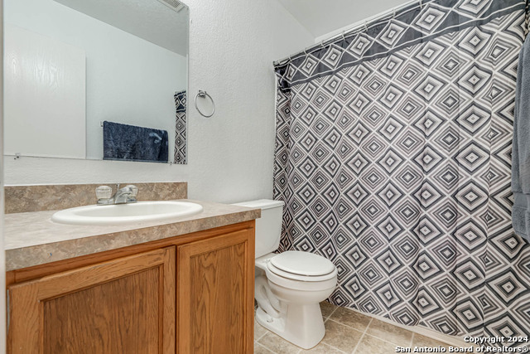
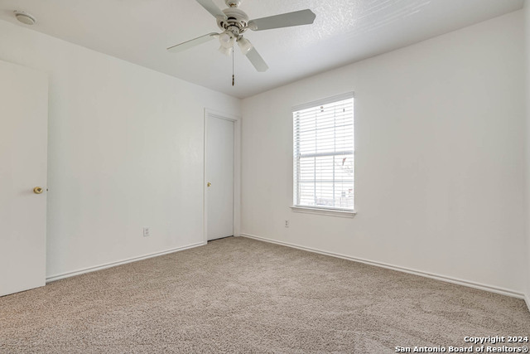
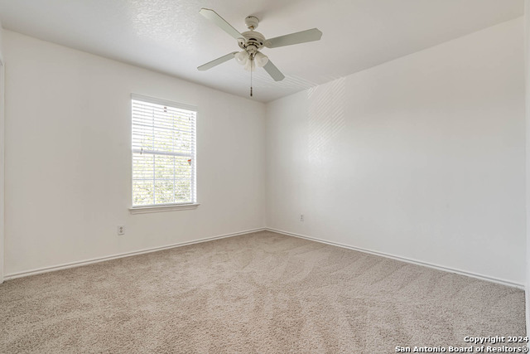
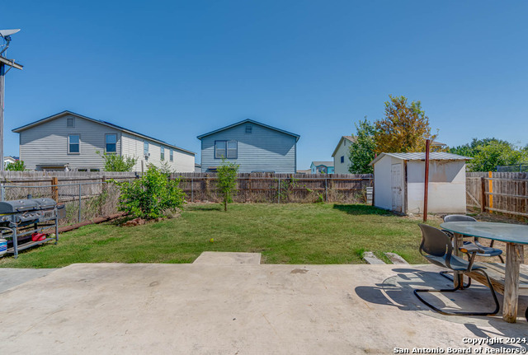
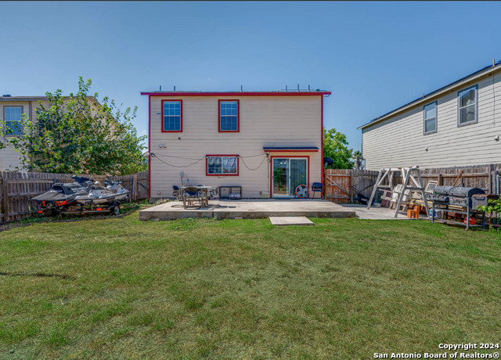
- MLS#: 1801579 ( Single Residential )
- Street Address: 5439 Kensington Run
- Viewed: 92
- Price: $215,000
- Price sqft: $121
- Waterfront: No
- Year Built: 2006
- Bldg sqft: 1770
- Bedrooms: 3
- Total Baths: 3
- Full Baths: 2
- 1/2 Baths: 1
- Garage / Parking Spaces: 1
- Days On Market: 176
- Additional Information
- County: BEXAR
- City: San Antonio
- Zipcode: 78228
- Subdivision: Canterbury Farms
- District: Northside
- Elementary School: Jim G Martin
- Middle School: Ross Sul
- High School: Holmes Oliver W
- Provided by: Real
- Contact: Carlos Felan
- (210) 529-5619

- DMCA Notice
-
DescriptionWelcome home to Canterbury Farms! Step into this 3 bedroom, 2.5 bath gem that's designed for entertaining and efficiency. Imagine hosting friends and family in the spacious living area, which flows seamlessly into the dining room and eat in kitchen. Upstairs, you'll find a versatile loft, perfect for a home office or study area. The primary bedroom is a generous retreat, and each bedroom boasts walk in closets. With a freshly painted interior, this home looks crisp and inviting. With a new HVAC system and Solar Panels ensure you stay comfortable all year round while being energy efficient! Plus, the new carpet upstairs and tile flooring downstairs make maintenance a breeze. Not to mention a New Roof as well! Location is key! You'll be close to Lackland Airforce Base, Southwest Research Institute, the vibrant Highway 151 shopping centers, and just 6 miles from Downtown San Antonio. Don't miss out on making this home your forever home. Schedule your visit today and step into your future!
Features
Possible Terms
- Conventional
- FHA
- VA
- TX Vet
- Cash
Air Conditioning
- One Central
Apprx Age
- 18
Builder Name
- FIELDSTONE
Construction
- Pre-Owned
Contract
- Exclusive Right To Sell
Days On Market
- 178
Dom
- 115
Elementary School
- Jim G Martin
Energy Efficiency
- Smart Electric Meter
- Programmable Thermostat
- Energy Star Appliances
- Ceiling Fans
Exterior Features
- Siding
Fireplace
- Not Applicable
Floor
- Carpeting
- Ceramic Tile
Foundation
- Slab
Garage Parking
- One Car Garage
Green Features
- Solar Electric System
- Solar Panels
Heating
- Central
Heating Fuel
- Electric
High School
- Holmes Oliver W
Home Owners Association Fee
- 30
Home Owners Association Frequency
- Quarterly
Home Owners Association Mandatory
- Mandatory
Home Owners Association Name
- CANTERBURY FARMS COMMUNITY
Home Faces
- South
Inclusions
- Ceiling Fans
- Washer Connection
- Dryer Connection
- Self-Cleaning Oven
- Microwave Oven
- Stove/Range
- Dishwasher
- Ice Maker Connection
- Vent Fan
- Smoke Alarm
- Pre-Wired for Security
- Electric Water Heater
- Carbon Monoxide Detector
- City Garbage service
Instdir
- Callaghan Rd to Stiffkey Dr. Right on Canterbury Dr. left on Kensington Run. Pass first stop sign
- Home on the Left.
Interior Features
- One Living Area
- Separate Dining Room
- Eat-In Kitchen
- Two Eating Areas
- Walk-In Pantry
- Utility Room Inside
- All Bedrooms Upstairs
- Open Floor Plan
- Cable TV Available
- High Speed Internet
- Laundry Main Level
- Laundry Room
- Telephone
- Walk in Closets
- Attic - Access only
- Attic - Partially Floored
Kitchen Length
- 14
Legal Description
- NCB 15029 BLK 9 LOT 2 CANTERBURY SUBD UT-3
Lot Improvements
- Street Paved
- Curbs
- Sidewalks
- Streetlights
- Asphalt
Middle School
- Ross Sul
Multiple HOA
- No
Neighborhood Amenities
- Other - See Remarks
Occupancy
- Owner
Other Structures
- Workshop
Owner Lrealreb
- No
Ph To Show
- 2102222227
Possession
- Closing/Funding
Property Type
- Single Residential
Roof
- Composition
School District
- Northside
Source Sqft
- Appsl Dist
Style
- Two Story
Total Tax
- 5035
Utility Supplier Elec
- CPS
Utility Supplier Grbge
- CPS
Utility Supplier Sewer
- SAWS
Utility Supplier Water
- SAWS
Views
- 92
Water/Sewer
- Sewer System
- City
Window Coverings
- All Remain
Year Built
- 2006
Property Location and Similar Properties


