
- Michaela Aden, ABR,MRP,PSA,REALTOR ®,e-PRO
- Premier Realty Group
- Mobile: 210.859.3251
- Mobile: 210.859.3251
- Mobile: 210.859.3251
- michaela3251@gmail.com
Property Photos
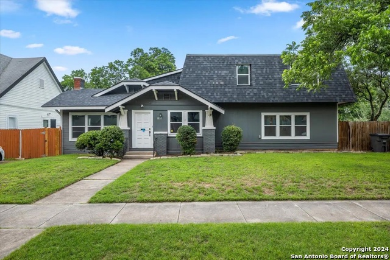

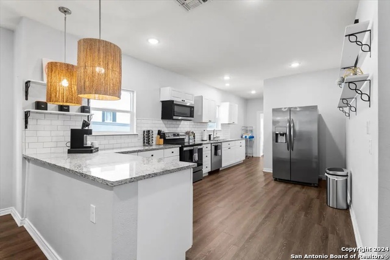
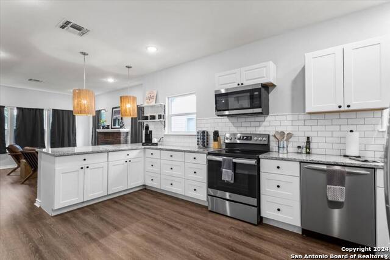
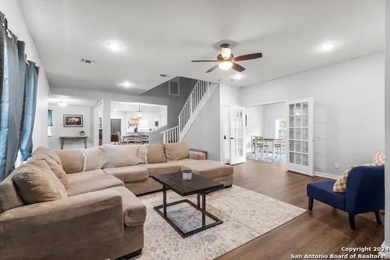
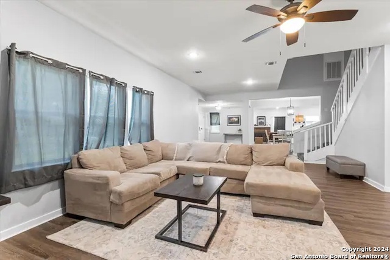
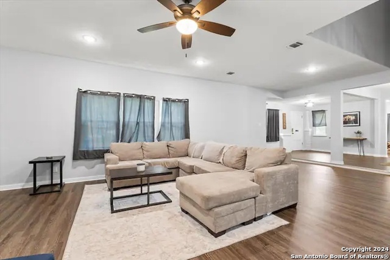
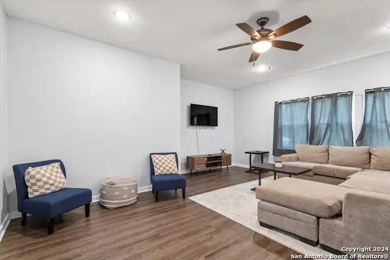
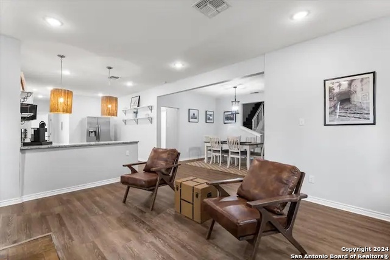
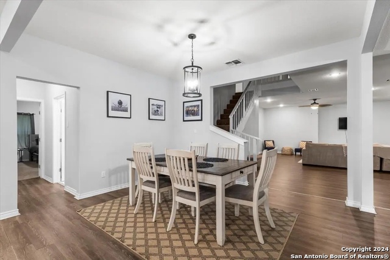
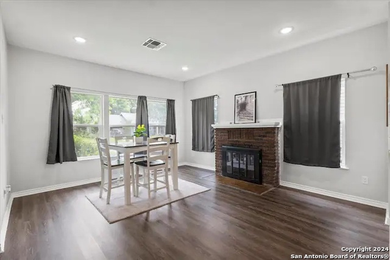
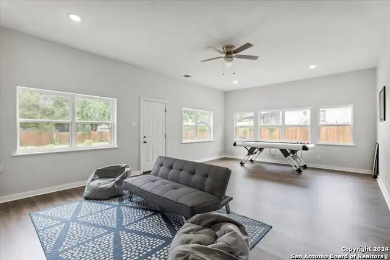
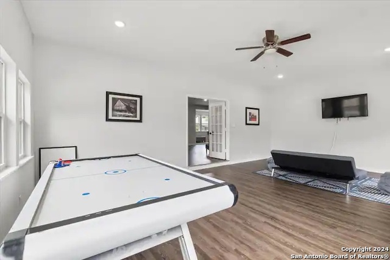
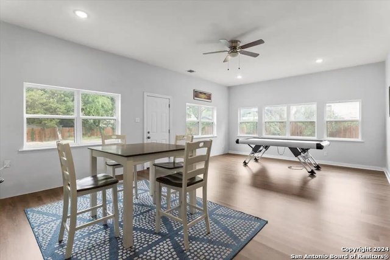
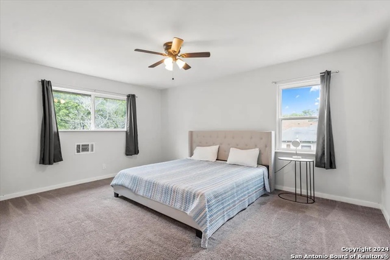
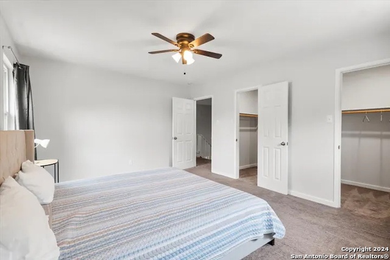
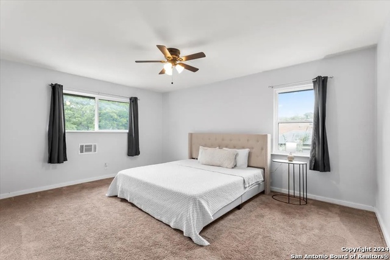
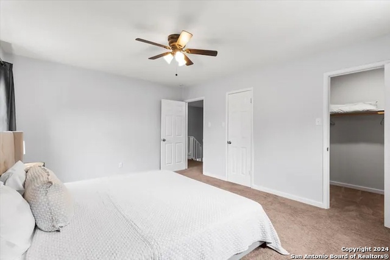
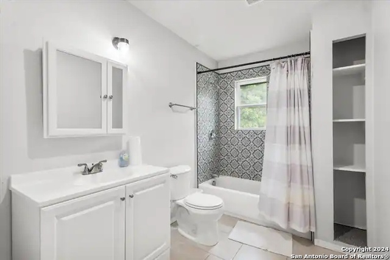
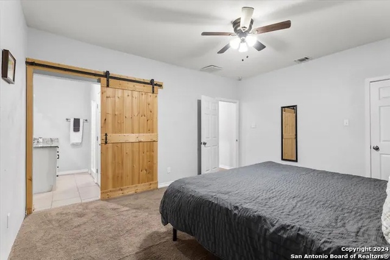
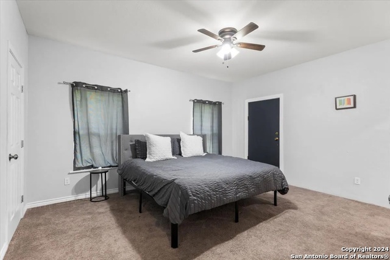
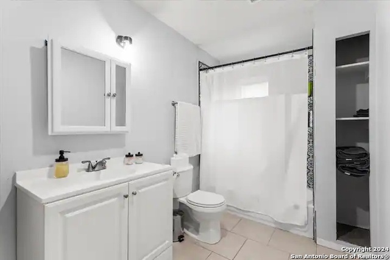
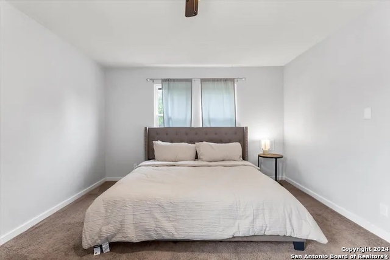
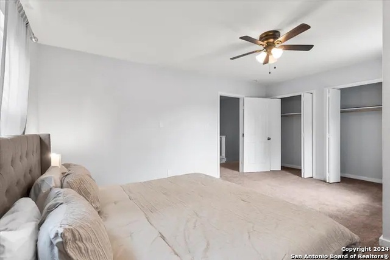
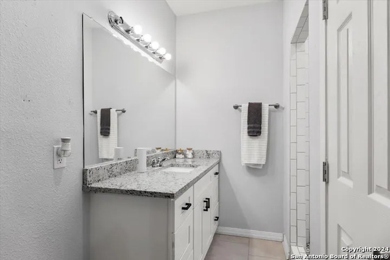
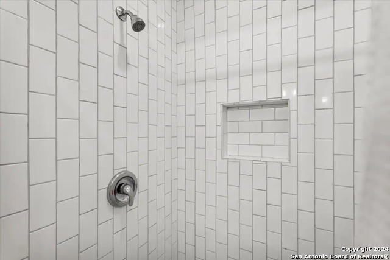
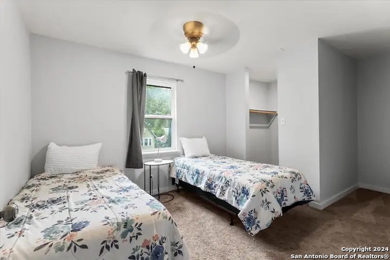
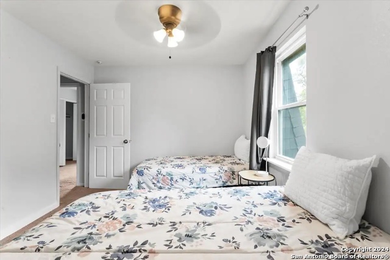
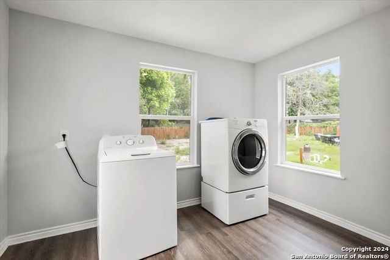
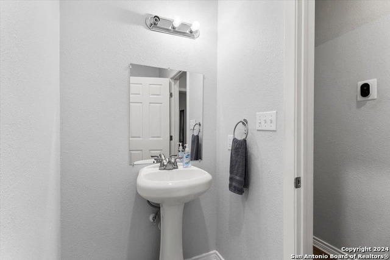
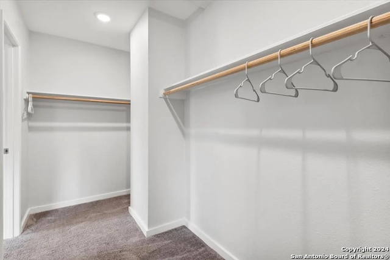
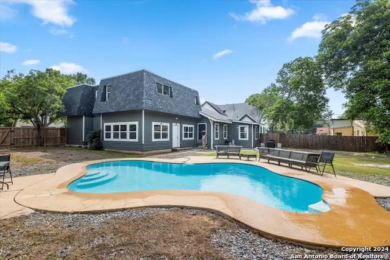
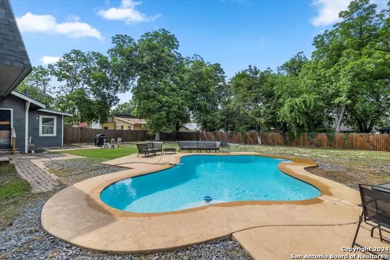
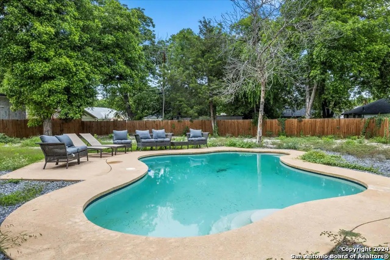
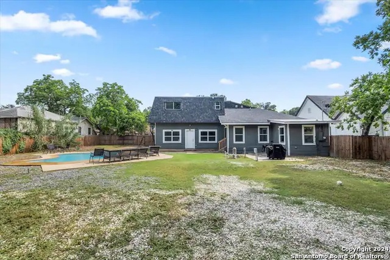
- MLS#: 1801528 ( Single Residential )
- Street Address: 1035 Avant Ave
- Viewed: 55
- Price: $445,000
- Price sqft: $134
- Waterfront: No
- Year Built: 1930
- Bldg sqft: 3315
- Bedrooms: 4
- Total Baths: 3
- Full Baths: 2
- 1/2 Baths: 1
- Garage / Parking Spaces: 1
- Days On Market: 129
- Additional Information
- County: BEXAR
- City: San Antonio
- Zipcode: 78210
- Subdivision: Highland Park
- District: San Antonio I.S.D.
- Elementary School: land Park
- Middle School: Poe
- High School: lands
- Provided by: BHHS Don Johnson, REALTORS
- Contact: Jason Gutierrez
- (210) 897-6859

- DMCA Notice
-
Description**pool**amazing turnkey investment opportunity near the pearl, fort sam houston, & downtown! Home being used for an airbnb and generating profitable monthly income. A highland park beauty! Modern kitchen concept, brick fireplace in family room, neutral paint colors throughout home, designer light fixtures throughout home, barn doors, french doors, tons of natural light throughout the home. Completely renovated 4 bedroom,2. 5 bathroom home with a highly desired inground pool. Enjoy your large lot over a quarter of an acre, no hoa, recently added wood privacy fence for the entire backyard, master bedroom and bathroom downstairs. Zero landscaped backyard for tons of enjoyment and low maintenance. Over 2900 sq feet of living space. Come and see today!
Features
Possible Terms
- Conventional
- FHA
- VA
- TX Vet
- Cash
Air Conditioning
- Two Central
Apprx Age
- 94
Builder Name
- UNKNOWN
Construction
- Pre-Owned
Contract
- Exclusive Right To Sell
Days On Market
- 116
Currently Being Leased
- Yes
Dom
- 116
Elementary School
- Highland Park
Energy Efficiency
- Programmable Thermostat
- Double Pane Windows
- Low E Windows
- Ceiling Fans
Exterior Features
- Siding
Fireplace
- One
- Living Room
Floor
- Carpeting
- Vinyl
Garage Parking
- None/Not Applicable
Green Features
- Low Flow Commode
- Low Flow Fixture
Heating
- Central
Heating Fuel
- Electric
High School
- Highlands
Home Owners Association Mandatory
- None
Inclusions
- Ceiling Fans
- Washer Connection
- Dryer Connection
- Stove/Range
Instdir
- From IH-10 E
- take exit 576 toward New Braunfels Ave
- Gevers St. Turn right onto S Gevers St. Turn left onto Avant Ave. The destination is on your left.
Interior Features
- Two Living Area
- Separate Dining Room
- Eat-In Kitchen
- Two Eating Areas
- Breakfast Bar
- Game Room
- Utility Room Inside
- Secondary Bedroom Down
- Open Floor Plan
- Cable TV Available
- High Speed Internet
Kitchen Length
- 20
Legal Desc Lot
- 151
Legal Description
- NCB 6639 BLK 6 LOT E 25 FT OF 15
Lot Description
- 1/4 - 1/2 Acre
Lot Dimensions
- 76 X 154
Lot Improvements
- Street Paved
- Curbs
- Street Gutters
Middle School
- Poe
Miscellaneous
- None/not applicable
Neighborhood Amenities
- None
Occupancy
- Owner
Other Structures
- None
Owner Lrealreb
- No
Ph To Show
- 2102222227
Possession
- Closing/Funding
Property Type
- Single Residential
Recent Rehab
- No
Roof
- Composition
- Heavy Composition
School District
- San Antonio I.S.D.
Source Sqft
- Appraiser
Style
- Two Story
Total Tax
- 1031.93
Utility Supplier Elec
- CPS
Utility Supplier Gas
- CPS
Utility Supplier Grbge
- CITY
Utility Supplier Sewer
- SAWS
Utility Supplier Water
- SAWS
Views
- 55
Virtual Tour Url
- NO
Water/Sewer
- Water System
- Sewer System
Window Coverings
- All Remain
Year Built
- 1930
Property Location and Similar Properties


