
- Michaela Aden, ABR,MRP,PSA,REALTOR ®,e-PRO
- Premier Realty Group
- Mobile: 210.859.3251
- Mobile: 210.859.3251
- Mobile: 210.859.3251
- michaela3251@gmail.com
Property Photos
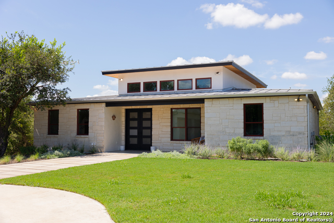

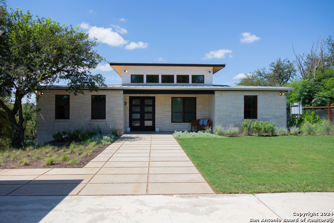
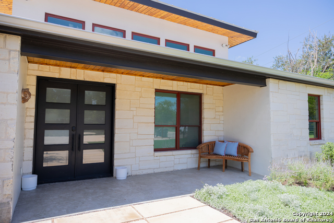
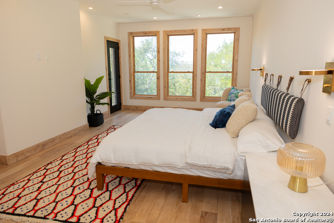
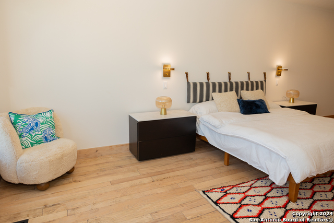
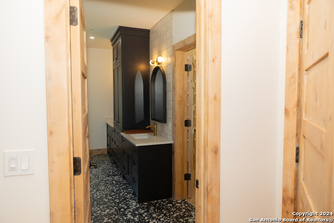
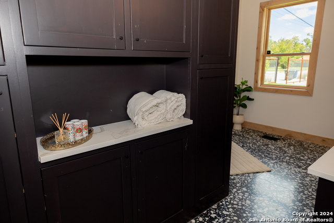
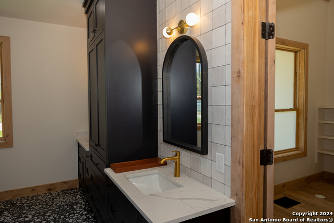
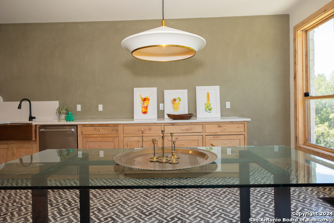
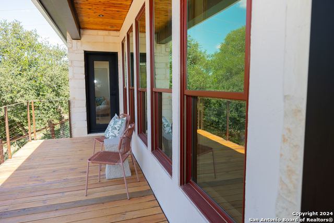
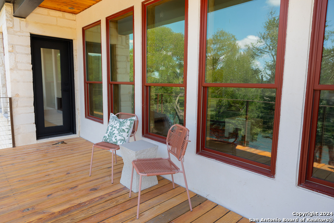
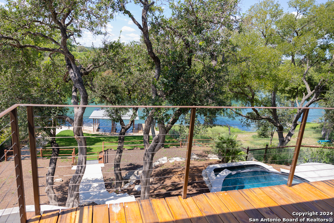
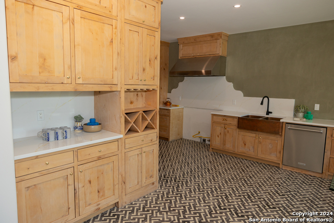
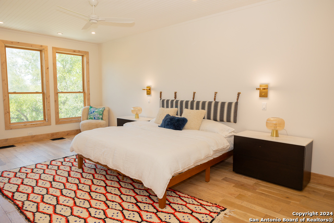
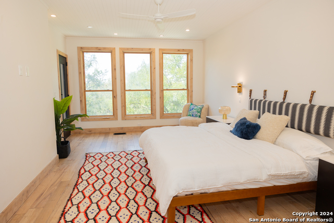
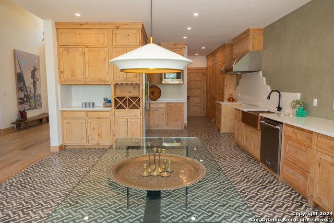
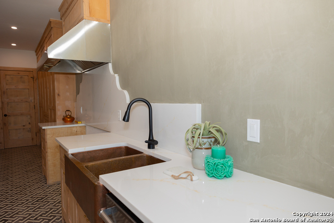
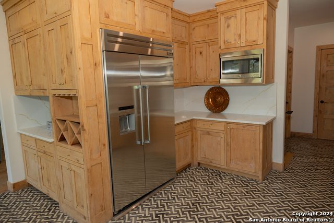
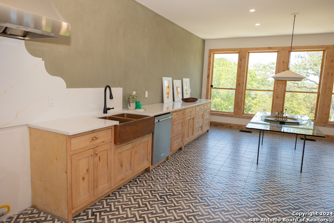
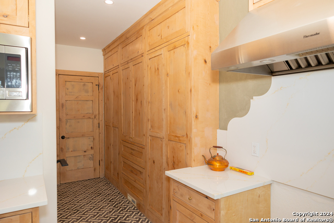
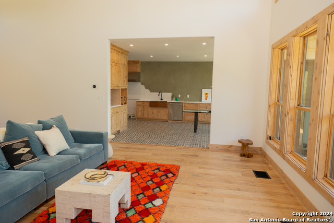
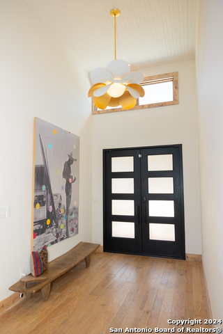
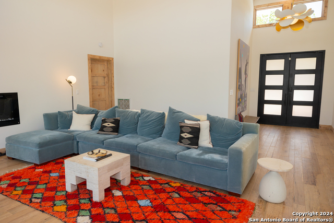
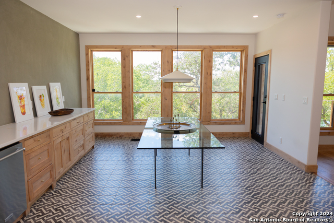
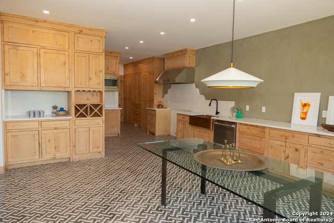
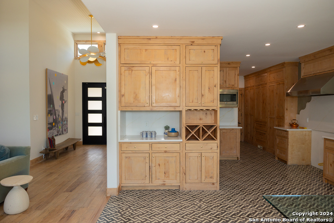
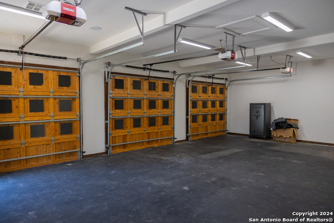
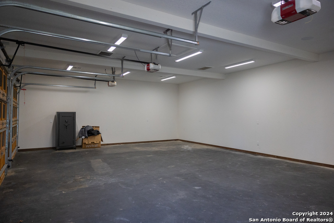
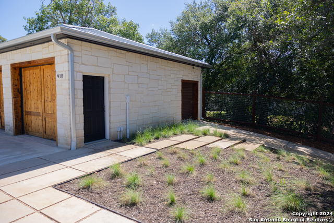
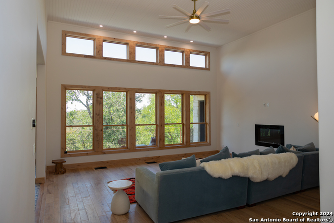
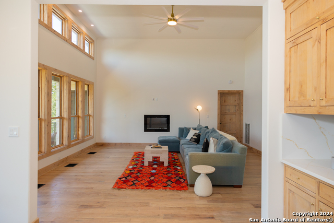
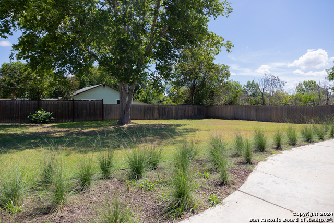
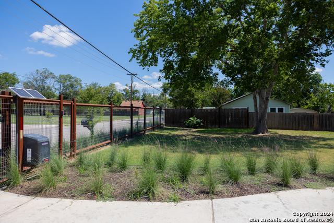
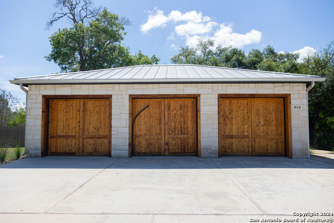
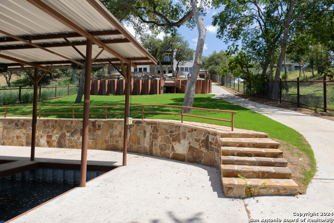
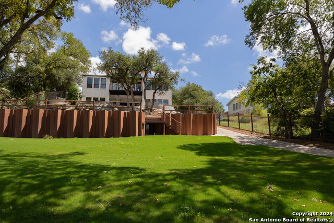
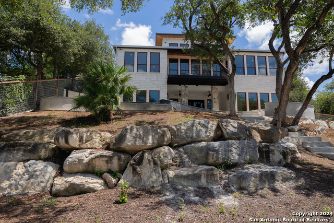
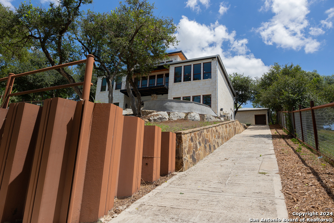
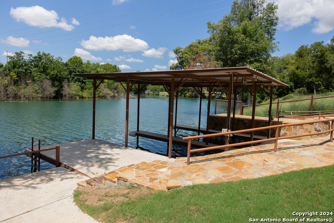


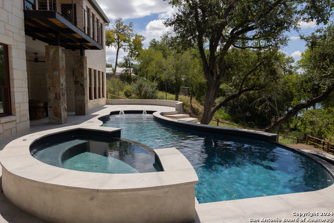
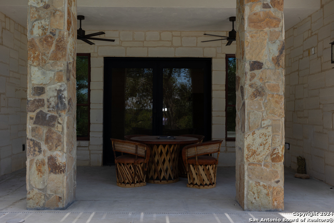
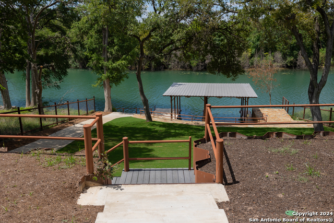
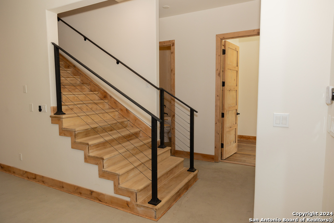
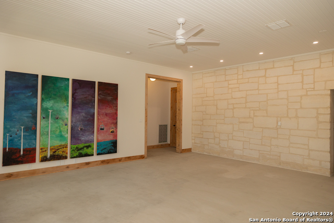
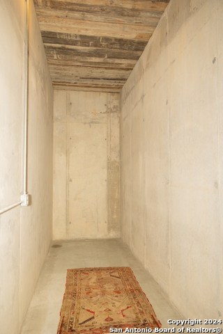
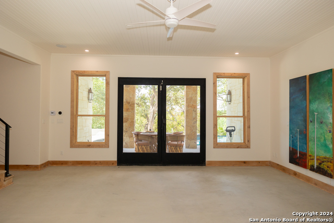
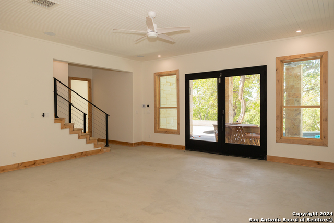
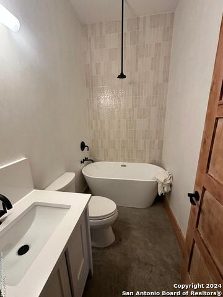

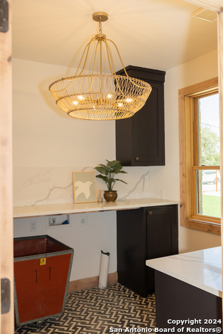
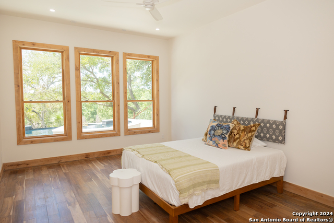
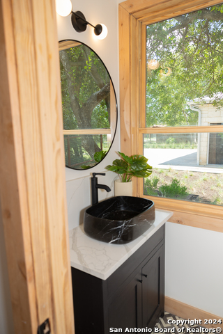
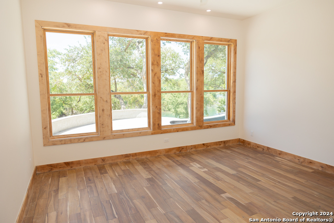
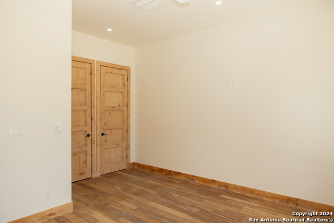
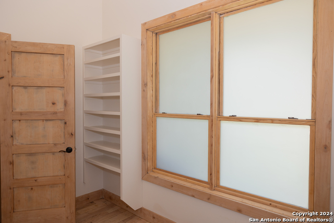
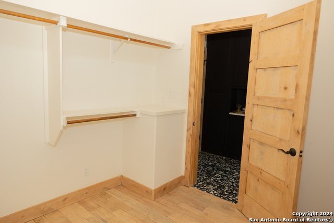






































- MLS#: 1801440 ( Single Residential )
- Street Address: 918 Dunlap
- Viewed: 75
- Price: $2,650,000
- Price sqft: $744
- Waterfront: No
- Year Built: 2014
- Bldg sqft: 3560
- Bedrooms: 4
- Total Baths: 4
- Full Baths: 3
- 1/2 Baths: 1
- Garage / Parking Spaces: 3
- Days On Market: 129
- Additional Information
- County: COMAL
- City: New Braunfels
- Zipcode: 78130
- Subdivision: A0001 A 1 Sur 1 A M Esnaur
- District: Comal
- Elementary School: Goodwin Frazier
- Middle School: Church Hill
- High School: Canyon
- Provided by: Limestone Country Properties -
- Contact: Monica Wiatrek
- (210) 771-8884

- DMCA Notice
-
DescriptionWelcome to your dream waterfront retreat! This stunning 4 bedroom, 3.5 bathroom home offers the perfect blend of luxury and comfort, set on a picturesque lakefront lot on Lake Dunlap. As you step inside, you're greeted by spacious living areas filled with natural light and breathtaking views of the water. The open concept design seamlessly connects the gourmet kitchen, dining area, and living room, creating an inviting space for family gatherings and entertaining. The home features four generously sized bedrooms, including a luxurious master suite with an en suite bath, walk in closet, and private access to the outdoor deck. The additional bedrooms are well appointed, offering ample space and comfort for family and guests. With 3.5 baths, including a convenient half bath for guests, this home is designed for both elegance and functionality. Step outside to your private oasis, where a sparkling pool overlooks the serene lake. The expansive deck is perfect for outdoor dining and lounging, providing the ultimate space for relaxation. For boating enthusiasts, the property boasts two boat slips, offering easy access to the lake for fishing, water sports, or simply enjoying a sunset cruise. A three car detached garage with an EV charger and central air conditioning completes this exceptional property, providing ample storage for vehicles and watercraft, as well as a comfortable workspace. Whether you're looking for a full time residence or a luxurious vacation home, this lakefront property offers the best in lakeside living. Don't miss the opportunity to make this stunning retreat your own!
Features
Possible Terms
- Conventional
- Cash
Air Conditioning
- Two Central
Apprx Age
- 10
Builder Name
- Unknown
Construction
- Pre-Owned
Contract
- Exclusive Right To Sell
Days On Market
- 116
Dom
- 116
Elementary School
- Goodwin Frazier
Exterior Features
- Stucco
- Rock/Stone Veneer
Fireplace
- One
- Living Room
- Prefab
- Glass/Enclosed Screen
Floor
- Ceramic Tile
- Wood
- Unstained Concrete
Foundation
- Slab
Garage Parking
- Three Car Garage
- Detached
Heating
- Central
Heating Fuel
- Electric
High School
- Canyon
Home Owners Association Mandatory
- None
Inclusions
- Ceiling Fans
- Chandelier
- Washer Connection
- Dryer Connection
- Microwave Oven
- Gas Cooking
- Refrigerator
- Disposal
- Dishwasher
- Ice Maker Connection
- Water Softener (owned)
- Pre-Wired for Security
- Electric Water Heater
- Garage Door Opener
- Plumb for Water Softener
- Solid Counter Tops
- Custom Cabinets
- 2+ Water Heater Units
- City Garbage service
Instdir
- Heading North
- Take Exit 189
- Continue on I 35 N Frontage Rd. Take I-35 N to Lake Front Ave Continue on Lake Front Ave. Drive to Dunlap Dr 1 min (0.3 mi) 918 Dunlap Dr New Braunfels
- TX 78130
Interior Features
- Two Living Area
- Separate Dining Room
- Utility Room Inside
- 1st Floor Lvl/No Steps
- High Ceilings
- Open Floor Plan
- High Speed Internet
- Laundry Main Level
- Laundry Room
- Telephone
- Walk in Closets
Kitchen Length
- 15
Legal Description
- A- 1 SUR- 1 A M ESNAURIZAR
Middle School
- Church Hill
Neighborhood Amenities
- Waterfront Access
- Boat Ramp
Occupancy
- Vacant
Owner Lrealreb
- No
Ph To Show
- 2102222227
Possession
- Closing/Funding
Property Type
- Single Residential
Recent Rehab
- Yes
Roof
- Metal
School District
- Comal
Source Sqft
- Appsl Dist
Style
- Two Story
- Craftsman
Total Tax
- 0.01
Utility Supplier Elec
- NBU
Utility Supplier Gas
- NBU
Utility Supplier Grbge
- NBU
Utility Supplier Water
- NBU
Views
- 75
Water/Sewer
- Septic
Window Coverings
- None Remain
Year Built
- 2014
Property Location and Similar Properties


