
- Michaela Aden, ABR,MRP,PSA,REALTOR ®,e-PRO
- Premier Realty Group
- Mobile: 210.859.3251
- Mobile: 210.859.3251
- Mobile: 210.859.3251
- michaela3251@gmail.com
Property Photos
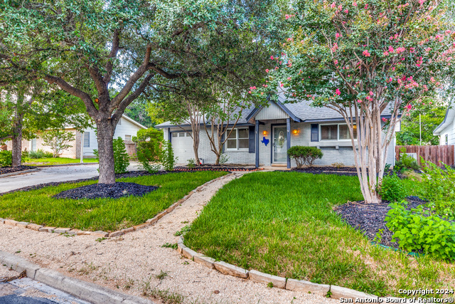

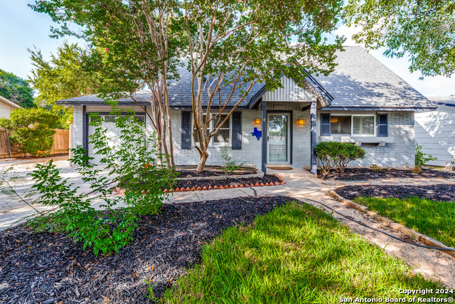
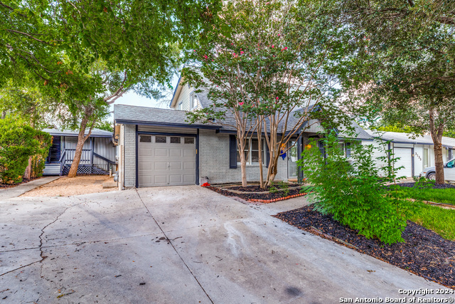
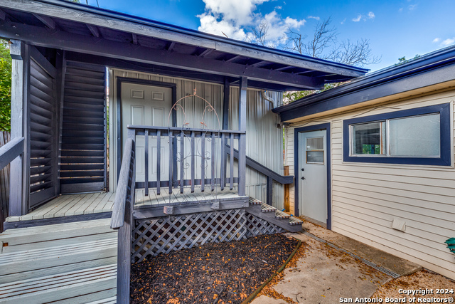
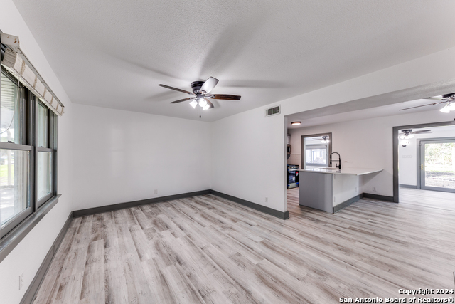
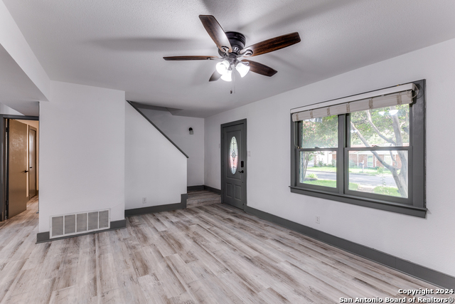
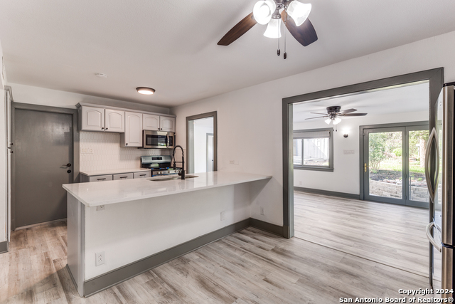

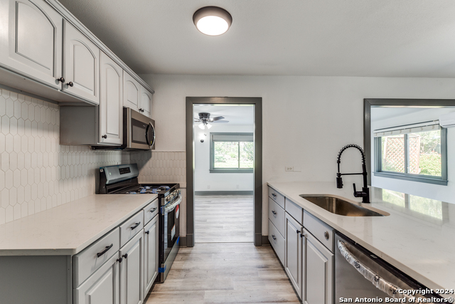

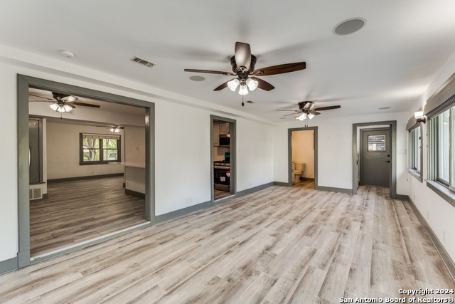
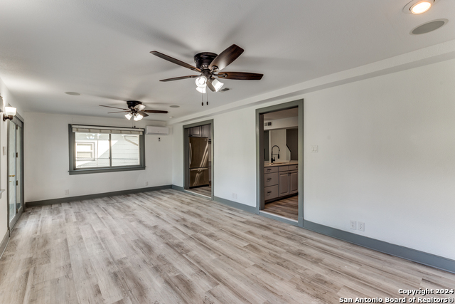
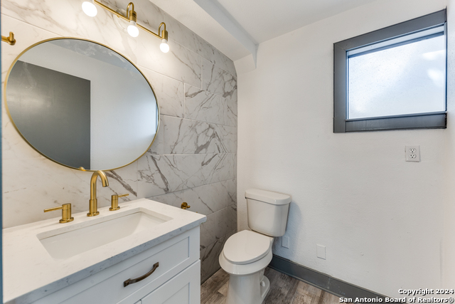
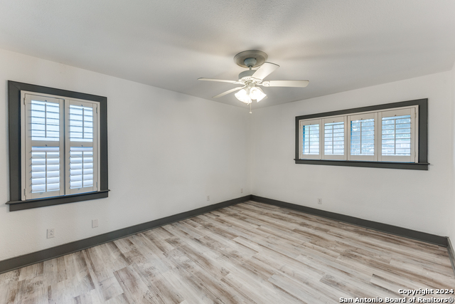
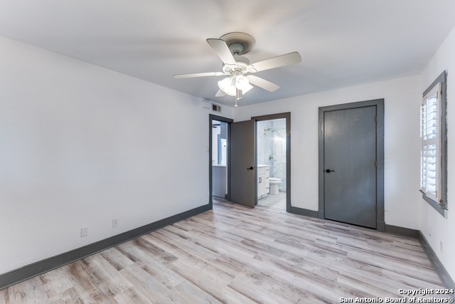
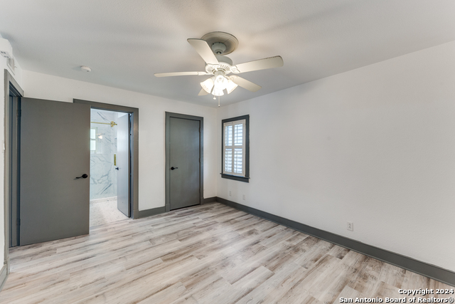
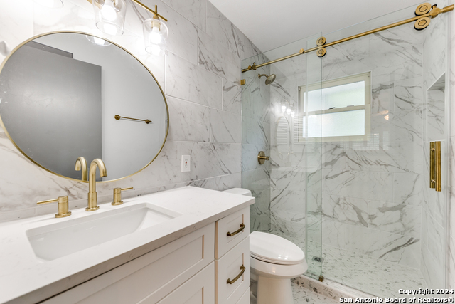



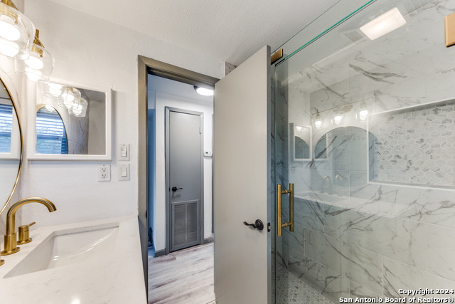
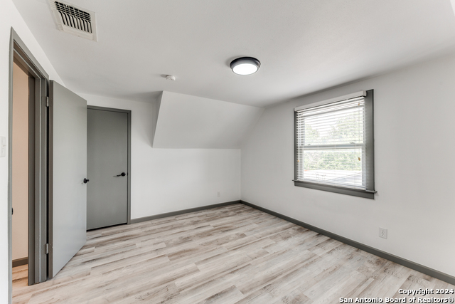
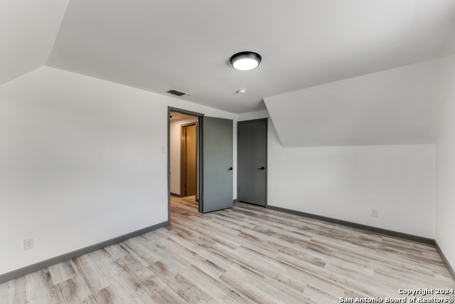

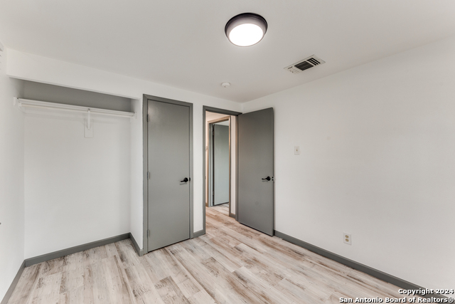
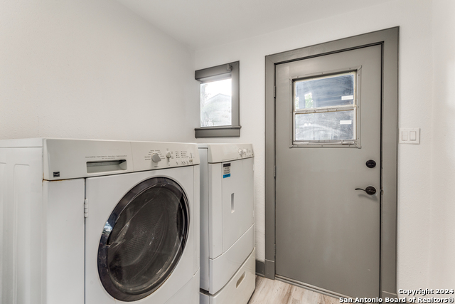
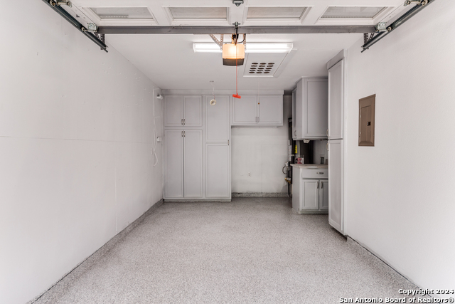
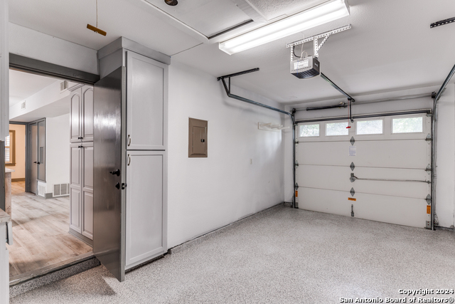
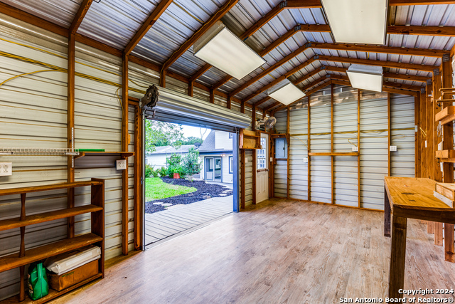
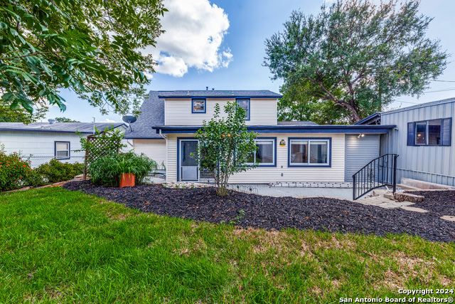
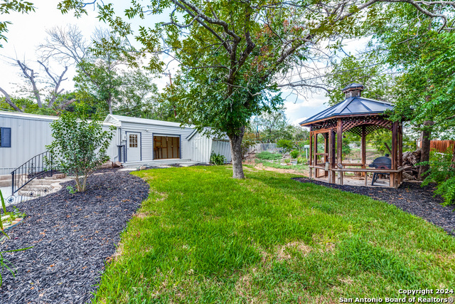
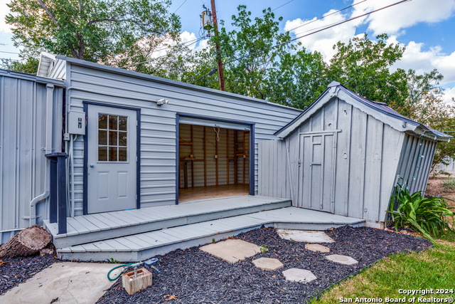
- MLS#: 1801427 ( Single Residential )
- Street Address: 3139 Whitewing Ln
- Viewed: 47
- Price: $359,000
- Price sqft: $198
- Waterfront: No
- Year Built: 1966
- Bldg sqft: 1811
- Bedrooms: 4
- Total Baths: 3
- Full Baths: 2
- 1/2 Baths: 1
- Garage / Parking Spaces: 1
- Days On Market: 148
- Additional Information
- County: BEXAR
- City: San Antonio
- Zipcode: 78230
- Subdivision: Foothills
- District: Northside
- Elementary School: Colonies North
- Middle School: Hobby William P.
- High School: Clark
- Provided by: Keller Williams Heritage
- Contact: Lorena Mauricio
- (915) 694-9726

- DMCA Notice
-
DescriptionBuyers and buyer's agent please verify schools and measurements information if it is important for you. BEAUTIFUL TWO STORY HOME TOTALLY REMODELED, SOLID COUNTER TOPS, OPEN SPACES W/ PLENTY OF NATURAL LIGHT!!! Up to date appliances, READY TO MOVE IN, the backyard is ready to enjoy has a workplace/man cave/social area that will be your favorite place to be everyday. Private Study/office separate from the house. This spacious home showcases 4 bedrooms, nice modern 2.5 bathrooms in over 1811 square feet of living area. NO carpet . *SQ FT Discrepancy in BCAD*.
Features
Possible Terms
- Conventional
- FHA
- VA
- Cash
- Investors OK
- Other
Air Conditioning
- One Central
- One Window/Wall
Apprx Age
- 58
Builder Name
- UNK
Construction
- Pre-Owned
Contract
- Exclusive Right To Sell
Days On Market
- 116
Currently Being Leased
- No
Dom
- 116
Elementary School
- Colonies North
Exterior Features
- Stucco
- Siding
Fireplace
- Not Applicable
Floor
- Laminate
Foundation
- Slab
Garage Parking
- One Car Garage
Heating
- Central
Heating Fuel
- Electric
High School
- Clark
Home Owners Association Mandatory
- None
Inclusions
- Ceiling Fans
- Washer Connection
- Dryer Connection
- Washer
- Dryer
- Self-Cleaning Oven
- Microwave Oven
- Stove/Range
- Gas Cooking
- Refrigerator
- Dishwasher
- Electric Water Heater
- Solid Counter Tops
- City Garbage service
Instdir
- NW Loop 410 exit on Vance Jackson Rd
- drive past 4 traffic lights then turn left on Callaghan Rd and turn right on Whitewing Ln house on the right side.
Interior Features
- Two Living Area
- Liv/Din Combo
- Eat-In Kitchen
- Two Eating Areas
- Breakfast Bar
- Utility Room Inside
- Open Floor Plan
- Laundry Main Level
- Walk in Closets
Kitchen Length
- 20
Legal Description
- Ncb 13899 Blk 1 Lot 8
Middle School
- Hobby William P.
Neighborhood Amenities
- None
Occupancy
- Vacant
Other Structures
- Gazebo
- Other
- Shed(s)
- Storage
- Workshop
Owner Lrealreb
- No
Ph To Show
- 210-222-2227
Possession
- Closing/Funding
Property Type
- Single Residential
Recent Rehab
- Yes
Roof
- Composition
School District
- Northside
Source Sqft
- Appraiser
Style
- Two Story
- Traditional
Total Tax
- 6770
Views
- 47
Water/Sewer
- Water System
- Sewer System
- City
Window Coverings
- All Remain
Year Built
- 1966
Property Location and Similar Properties


