
- Michaela Aden, ABR,MRP,PSA,REALTOR ®,e-PRO
- Premier Realty Group
- Mobile: 210.859.3251
- Mobile: 210.859.3251
- Mobile: 210.859.3251
- michaela3251@gmail.com
Property Photos
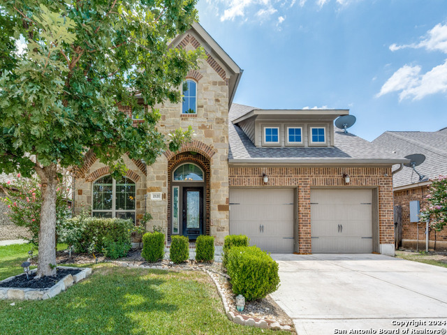

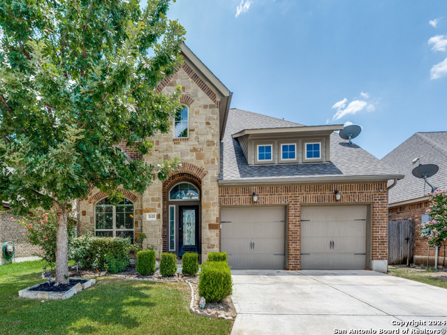
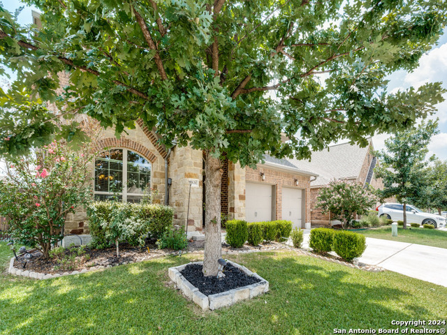
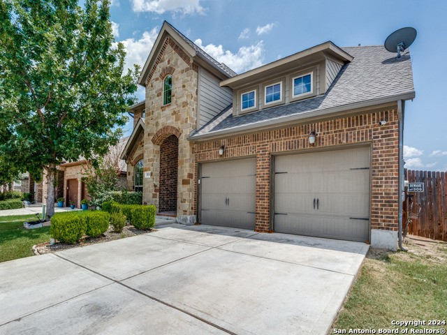
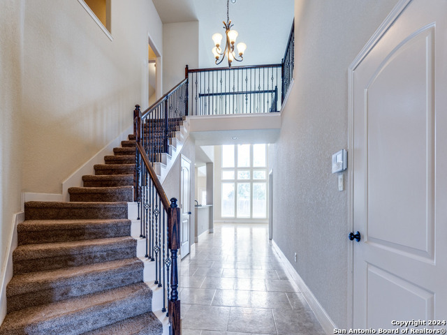
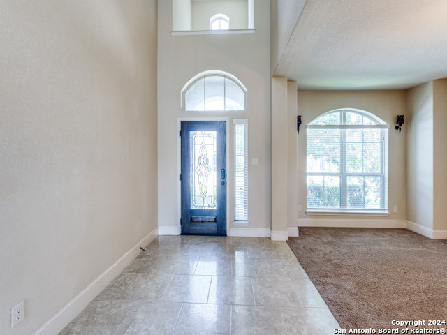
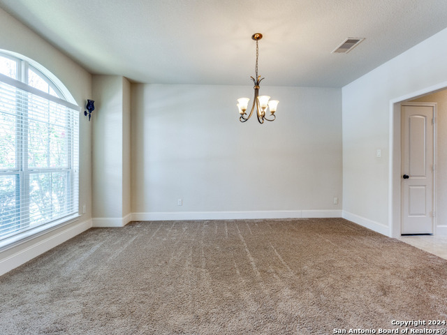
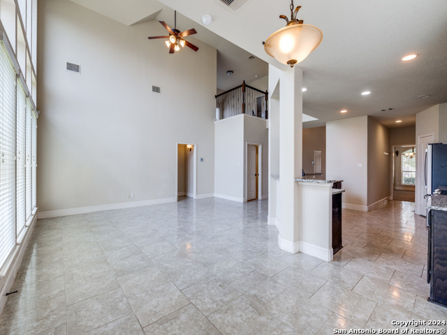
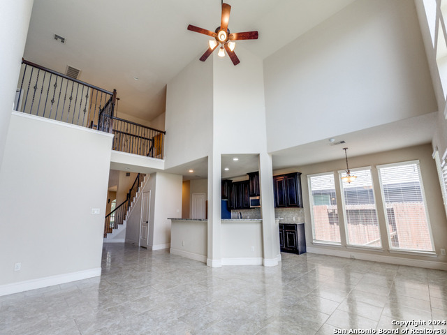
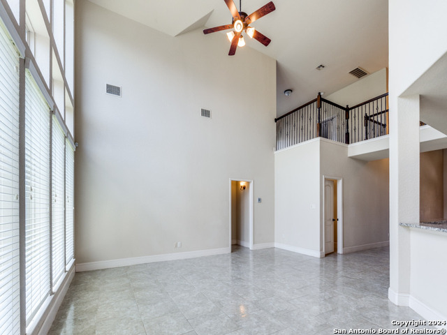
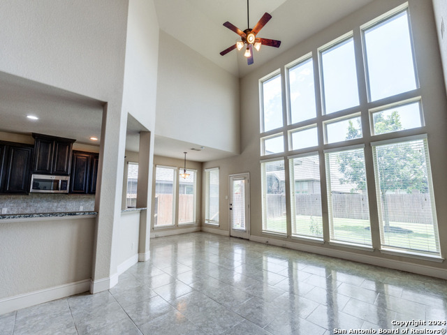
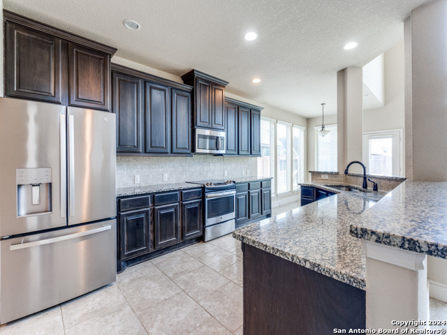
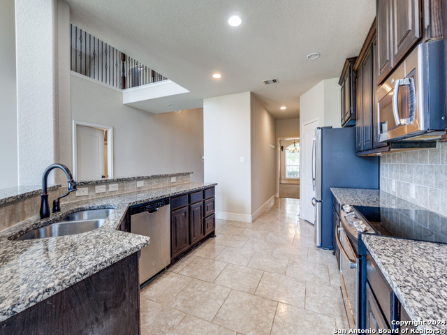
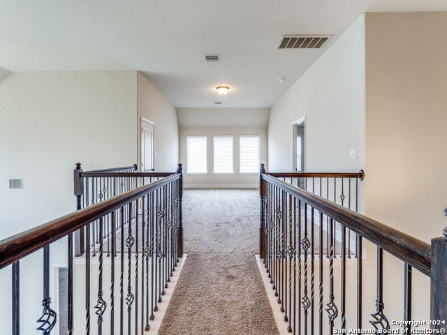
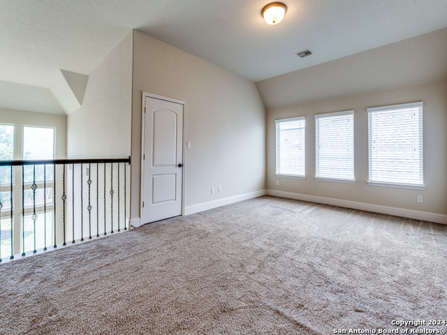
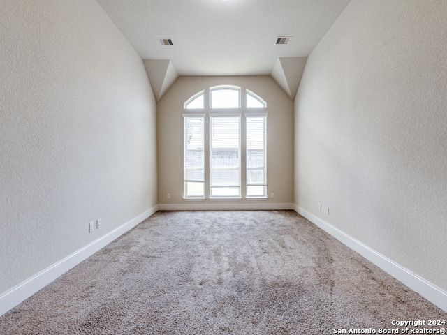
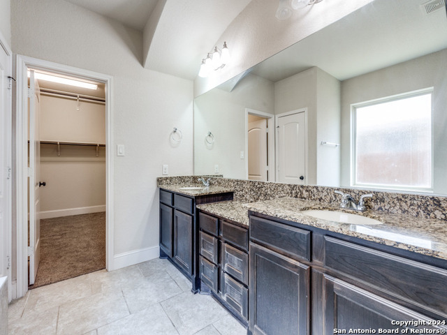
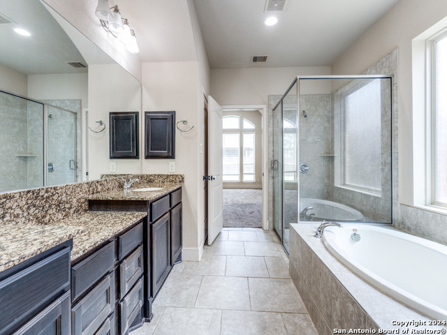
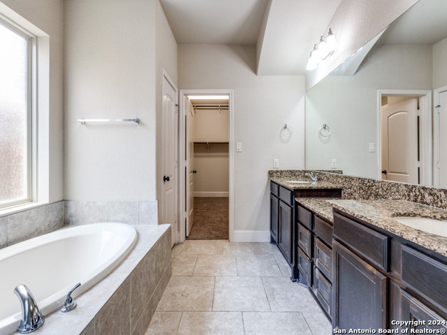
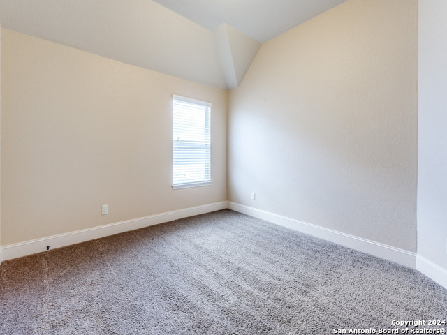
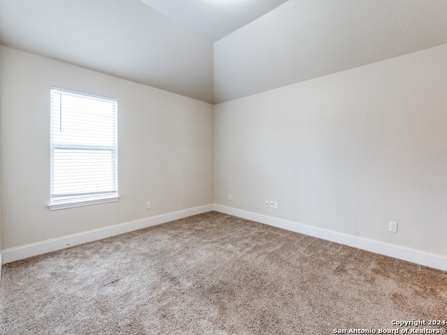
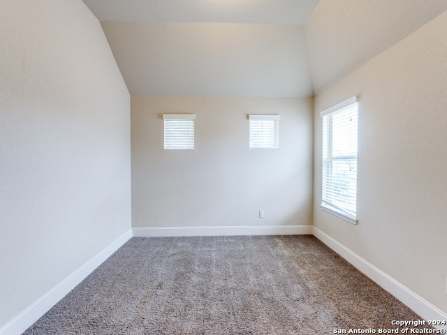
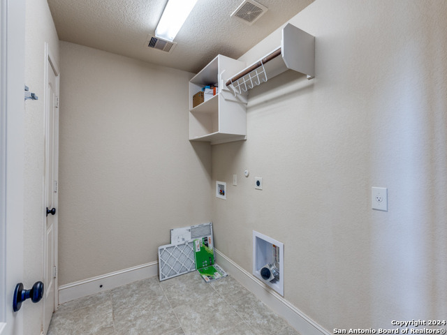
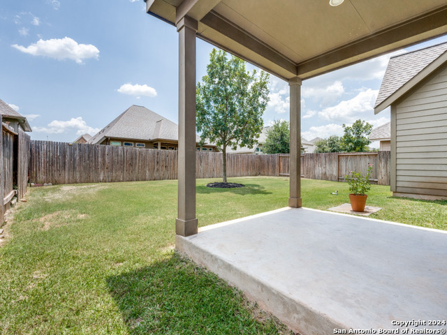
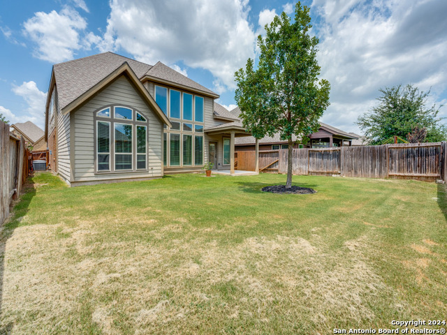
- MLS#: 1801347 ( Single Residential )
- Street Address: 2121 Pioneer Pass
- Viewed: 46
- Price: $399,000
- Price sqft: $136
- Waterfront: No
- Year Built: 2015
- Bldg sqft: 2938
- Bedrooms: 4
- Total Baths: 4
- Full Baths: 3
- 1/2 Baths: 1
- Garage / Parking Spaces: 2
- Days On Market: 129
- Additional Information
- County: GUADALUPE
- City: Seguin
- Zipcode: 78155
- Subdivision: Mill Creek Crossing
- District: Navarro Isd
- Elementary School: Navarro
- Middle School: Navarro
- High School: Navarro
- Provided by: Seppala Real Estate Group
- Contact: Denny Seppala
- (830) 402-6018

- DMCA Notice
-
DescriptionStep into a world of elegance and comfort as you enter this inviting two story home. A grand extended entryway, adorned with a striking 12 foot coffered ceiling and cool ceramic tile, sets the tone for the sophisticated living spaces within. Flow seamlessly from the formal dining room into the heart of the home, a spacious open family room, perfect for gathering loved ones. The gourmet kitchen is a chef's dream, boasting a convenient walk in pantry, sleek granite countertops, and ample storage in the 42 inch raised panel cabinets. Imagine culinary adventures in this inspiring space. Retreat to the luxurious master suite, where a wall of windows bathes the room in natural light. Unwind in the spa like en suite bathroom featuring a deep garden tub, a separate glass enclosed shower for invigorating starts, dual sinks for shared convenience, and an oversized walk in closet to accommodate your wardrobe. Secondary bedrooms are generously sized, providing comfortable retreats for family members or guests. Abundant closet and storage space throughout the home ensures everything has its place. Enjoy al fresco dining and relaxation on the covered backyard patio, overlooking the private, fenced in level backyard. A two car garage offers protected parking, while the wrought iron spindles of the staircase add a touch of classic elegance. Upstairs, a versatile loft awaits, offering endless possibilities for a home office, playroom, or cozy reading nook. This remarkable home is more than just a house; it's a place to create lasting memories.
Features
Possible Terms
- Conventional
- FHA
- VA
- Cash
Air Conditioning
- One Central
Builder Name
- Perry
Construction
- Pre-Owned
Contract
- Exclusive Right To Sell
Days On Market
- 116
Dom
- 116
Elementary School
- Navarro Elementary
Exterior Features
- 3 Sides Masonry
- Cement Fiber
Fireplace
- Not Applicable
Floor
- Carpeting
- Ceramic Tile
Foundation
- Slab
Garage Parking
- Two Car Garage
Heating
- Central
Heating Fuel
- Electric
High School
- Navarro High
Home Owners Association Fee
- 143
Home Owners Association Frequency
- Semi-Annually
Home Owners Association Mandatory
- Mandatory
Home Owners Association Name
- MILL CREEK HOA
Inclusions
- Ceiling Fans
- Microwave Oven
- Stove/Range
- Disposal
- Dishwasher
Instdir
- From I-10 East
- exit Highway 46 and turn left. Travel approximately 2 miles. Turn right on Coral Sky into the community. Turn left on Pioneer Pass and the home will be on the left.
Interior Features
- One Living Area
- Separate Dining Room
- Breakfast Bar
- Walk-In Pantry
- Study/Library
- Game Room
- Loft
- High Ceilings
- Open Floor Plan
- High Speed Internet
- Laundry Room
Kitchen Length
- 18
Legal Desc Lot
- 265
Legal Description
- MILL CREEK CROSSING#11 LOT 265 0.1413 AC
Middle School
- Navarro
Multiple HOA
- No
Neighborhood Amenities
- Park/Playground
Occupancy
- Vacant
Owner Lrealreb
- No
Ph To Show
- 512-878-3803
Possession
- Closing/Funding
Property Type
- Single Residential
Roof
- Composition
School District
- Navarro Isd
Source Sqft
- Appsl Dist
Style
- Two Story
Total Tax
- 8185.7
Views
- 46
Virtual Tour Url
- https://mls.shoot2sell.com/2121-pioneer-pass-seguin-tx-78155
Water/Sewer
- Sewer System
- City
Window Coverings
- All Remain
Year Built
- 2015
Property Location and Similar Properties


