
- Michaela Aden, ABR,MRP,PSA,REALTOR ®,e-PRO
- Premier Realty Group
- Mobile: 210.859.3251
- Mobile: 210.859.3251
- Mobile: 210.859.3251
- michaela3251@gmail.com
Property Photos
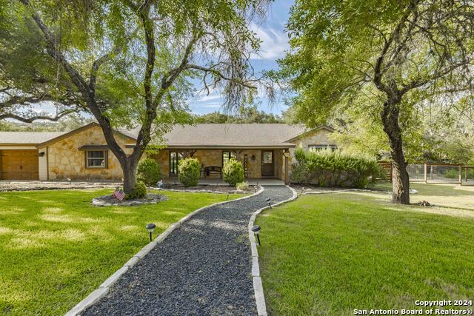


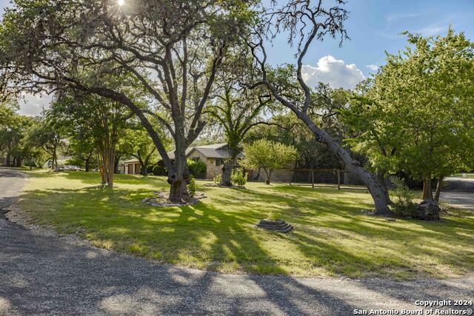
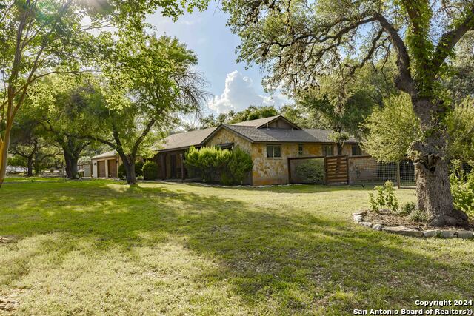

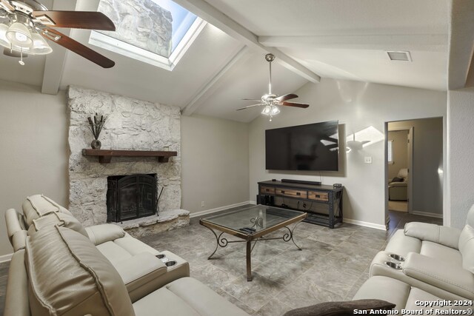
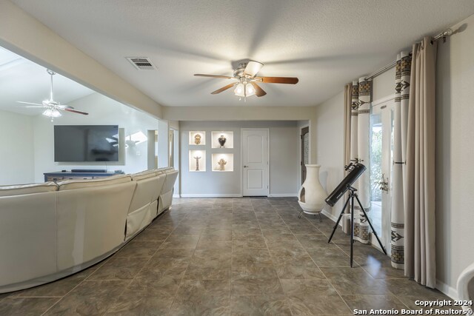
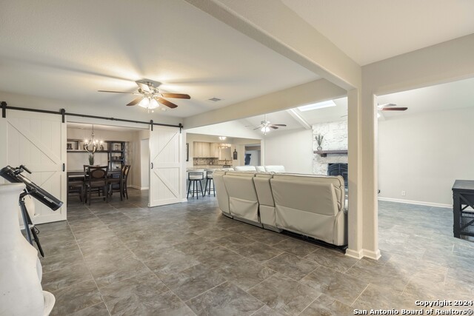
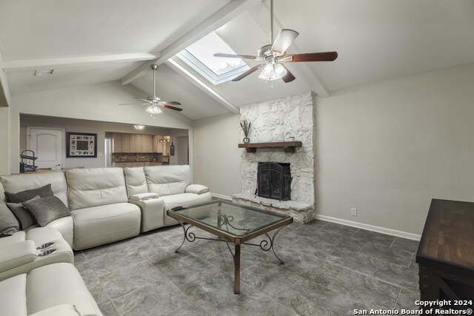

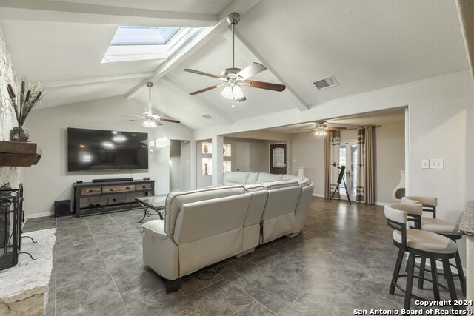
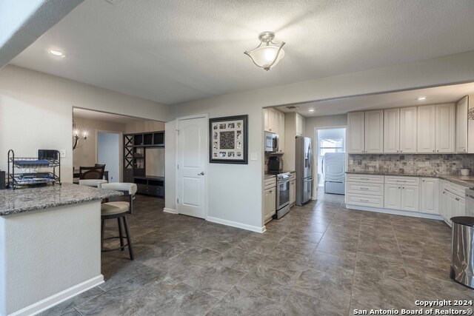
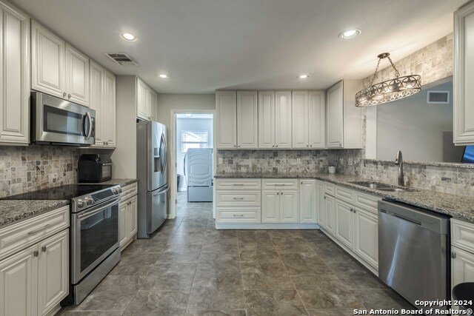
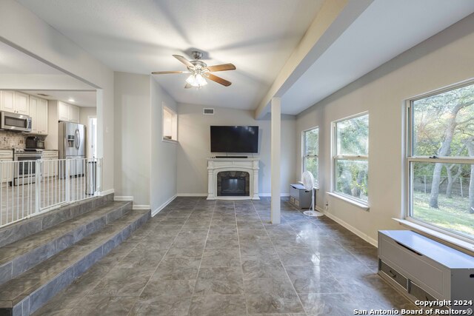
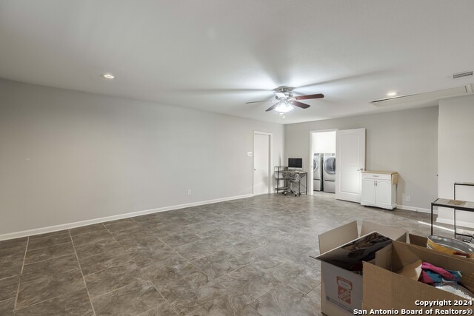


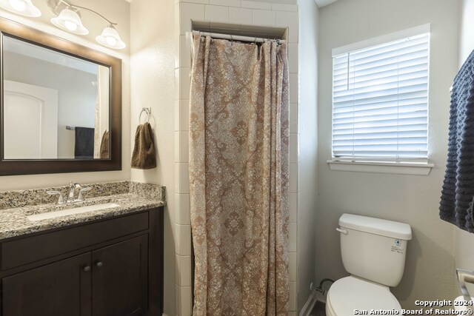


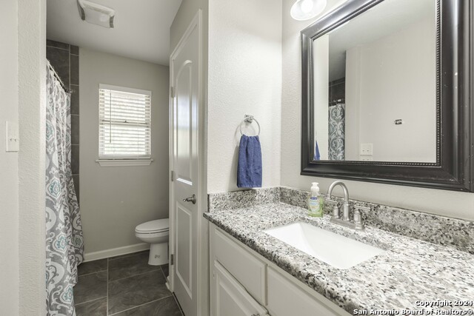
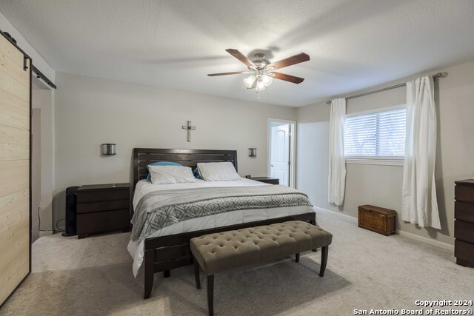


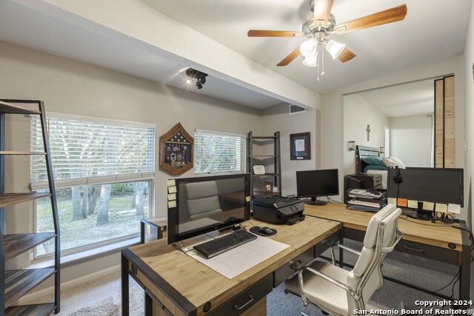
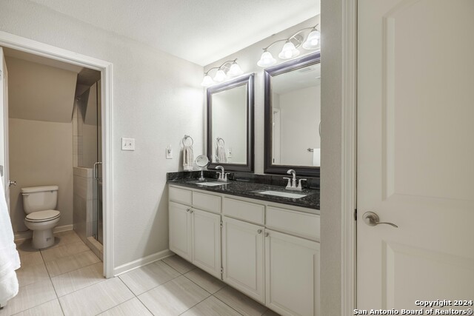
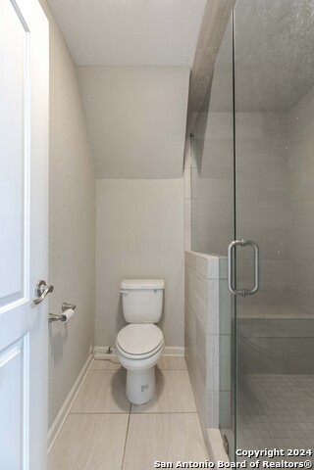
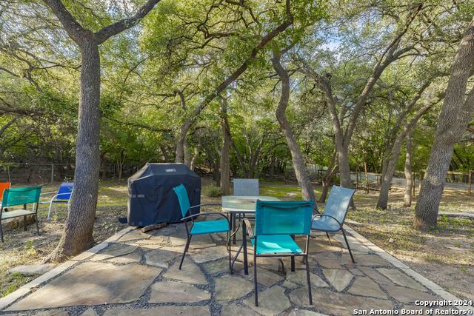
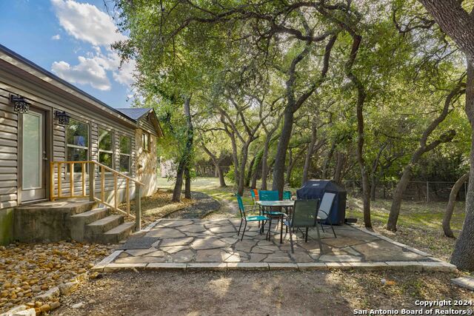
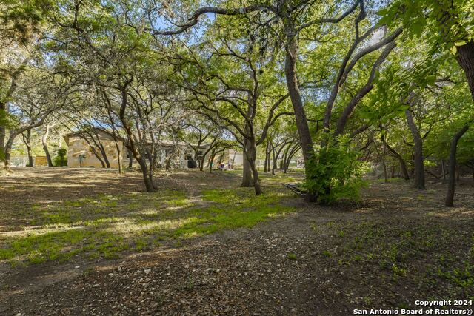
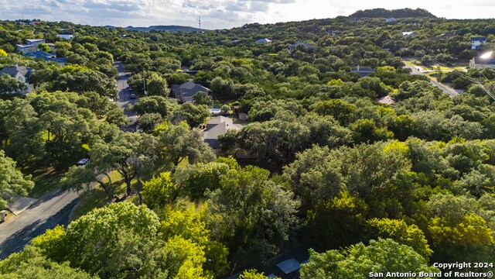
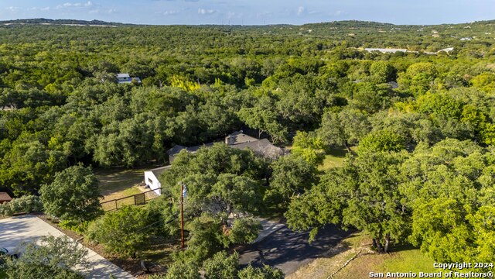
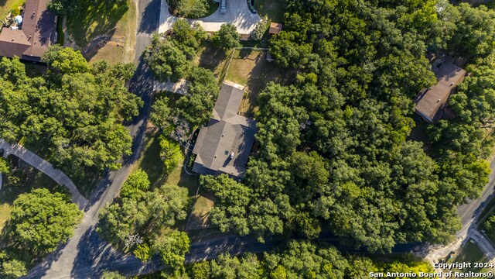

- MLS#: 1801163 ( Single Residential )
- Street Address: 26047 Party Slippers Dr
- Viewed: 45
- Price: $599,000
- Price sqft: $179
- Waterfront: No
- Year Built: 1979
- Bldg sqft: 3342
- Bedrooms: 4
- Total Baths: 3
- Full Baths: 3
- Garage / Parking Spaces: 2
- Days On Market: 143
- Additional Information
- County: BEXAR
- City: San Antonio
- Zipcode: 78255
- Subdivision: Scenic Hills Estates
- District: Northside
- Elementary School: Sara B McAndrew
- Middle School: Rawlinson
- High School: Clark
- Provided by: Barnett Realty Group, LLC
- Contact: Rosalie Deyoung
- (760) 917-4755

- DMCA Notice
-
DescriptionSELLER IS OFFERING 10,000 IN CLOSING COSTS ASSISTANCE!!Welcome to the beautiful Scenic Hills community just outside of Boerne! This lovely ranch style home sitting on 0.76 acres tucked away on a corner lot has so much to offer! Walking into the home you are met with a wood burning stone fireplace, beautiful skylights, and an open concept kitchen with granite counter tops! Kitchen has all stainless steel appliances that will covey and a wonderful media room that is perfect for entertaining! 3 bedrooms and 3 full baths with a large multipurpose room has so much potential and options! Could be used as a mother in lawsuit!! Master bedroom has been expanded to include a sitting area as well as a home office! Come take a tour and make this house your home!!
Features
Possible Terms
- Conventional
- FHA
- VA
- Cash
Air Conditioning
- Two Central
Apprx Age
- 45
Builder Name
- Unknown
Construction
- Pre-Owned
Contract
- Exclusive Right To Sell
Days On Market
- 137
Dom
- 137
Elementary School
- Sara B McAndrew
Exterior Features
- Stone/Rock
- Other
Fireplace
- Not Applicable
Floor
- Carpeting
- Ceramic Tile
Foundation
- Slab
Garage Parking
- Two Car Garage
Heating
- Central
Heating Fuel
- Electric
High School
- Clark
Home Owners Association Fee
- 49
Home Owners Association Frequency
- Annually
Home Owners Association Mandatory
- Mandatory
Home Owners Association Name
- SERENE & SCENIC HILLS HOA
Inclusions
- Ceiling Fans
- Chandelier
- Washer Connection
- Dryer Connection
- Stove/Range
- Refrigerator
- Disposal
- Dishwasher
- Smoke Alarm
- Solid Counter Tops
Instdir
- Boerne Stage Road to Toutant Boueregard
- continue on Toutant
- take a right at Serene Hills and right on Dull Knife Trail
- home is on your left corner.
Interior Features
- Two Living Area
- Separate Dining Room
- Eat-In Kitchen
- Walk-In Pantry
- Game Room
- Utility Room Inside
- High Ceilings
- Open Floor Plan
- Skylights
- Laundry Room
- Walk in Closets
Kitchen Length
- 12
Legal Description
- CB 4687A BLK 9 LOT 1
Middle School
- Rawlinson
Multiple HOA
- No
Neighborhood Amenities
- None
Occupancy
- Owner
Owner Lrealreb
- No
Ph To Show
- 2102222227
Possession
- Closing/Funding
Property Type
- Single Residential
Roof
- Composition
School District
- Northside
Source Sqft
- Appraiser
Style
- One Story
- Ranch
Total Tax
- 10206
Utility Supplier Elec
- CPS
Utility Supplier Water
- SAWS
Views
- 45
Water/Sewer
- Septic
- City
Window Coverings
- All Remain
Year Built
- 1979
Property Location and Similar Properties


