
- Michaela Aden, ABR,MRP,PSA,REALTOR ®,e-PRO
- Premier Realty Group
- Mobile: 210.859.3251
- Mobile: 210.859.3251
- Mobile: 210.859.3251
- michaela3251@gmail.com
Property Photos
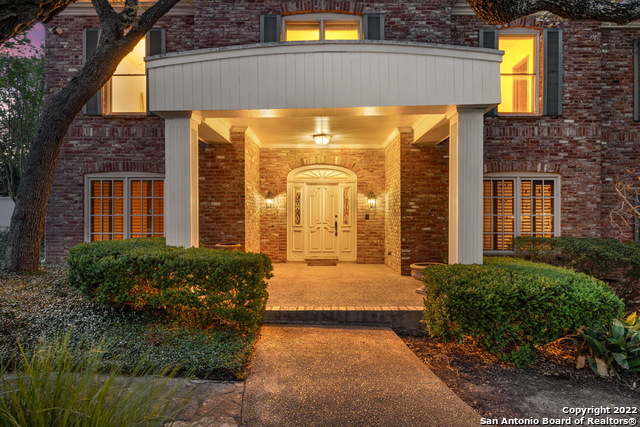

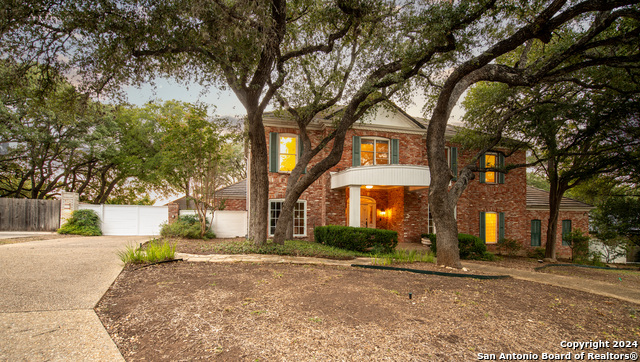
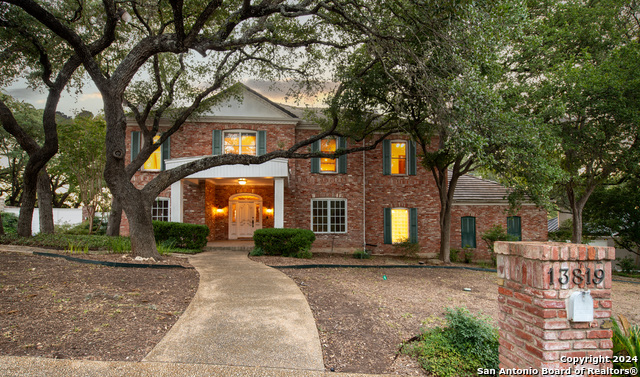

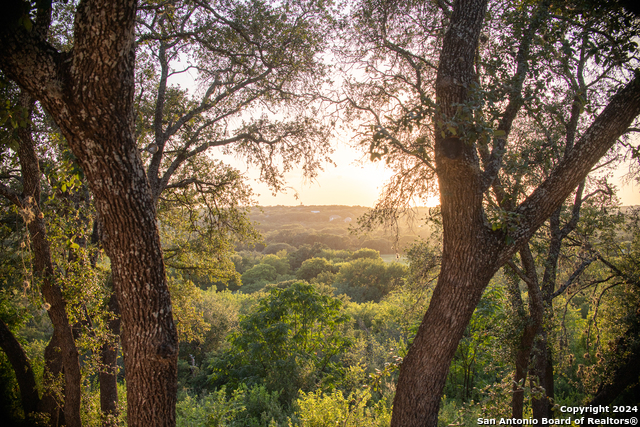
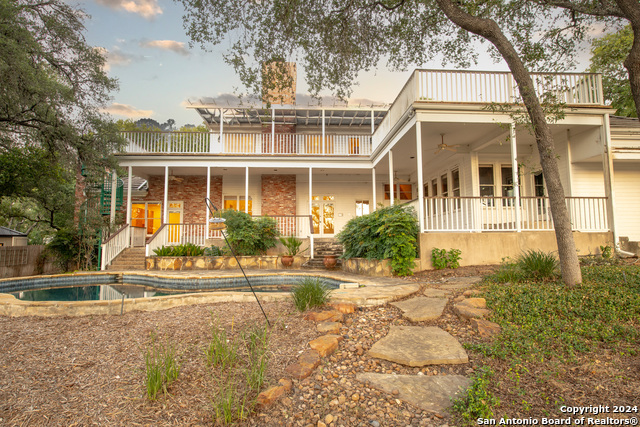

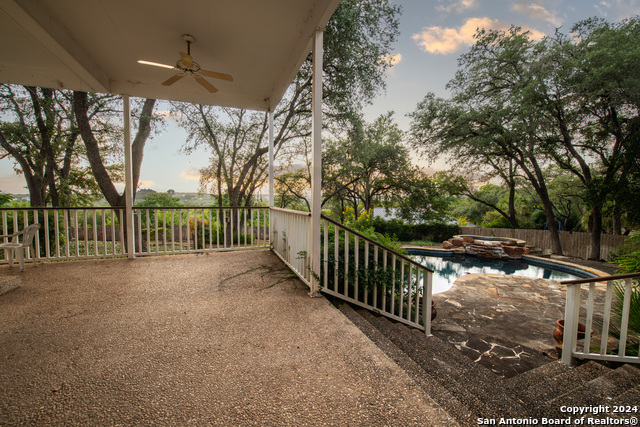
- MLS#: 1801088 ( Single Residential )
- Street Address: 13819 Bluff Ln
- Viewed: 137
- Price: $899,900
- Price sqft: $188
- Waterfront: No
- Year Built: 1984
- Bldg sqft: 4789
- Bedrooms: 4
- Total Baths: 5
- Full Baths: 4
- 1/2 Baths: 1
- Garage / Parking Spaces: 1
- Days On Market: 148
- Additional Information
- County: BEXAR
- City: San Antonio
- Zipcode: 78216
- Subdivision: Bluffview Estates
- District: North East I.S.D
- Elementary School: Harmony Hills
- Middle School: Eisenhower
- High School: Churchill
- Provided by: C. R. Harlan, LLC
- Contact: Curt Harlan
- (210) 382-0701

- DMCA Notice
-
DescriptionSELLER FINANCING AVAILABLE. This stunning 4 bed/4.5 bath/~4,800 sq ft home sits on 1.11 acres and has extraordinary hill country views doesn't even feel like you're in the city in the backyard! The property backs up to the first hole of the SilverHorn golf course in the desirable Bluffview Estates neighborhood. This home would be perfect for entertaining with its expansive kitchen, spacious living room with high ceilings, and ample outdoor space with a well maintained Keith Zars pool/hot tub and large patio. Windows are located throughout the home allowing an abundance of natural light with grand views of the green hills and golf course from the patio and upstairs deck. Beautiful mature trees and a gated driveway offer privacy and seclusion. The interior of the home has been gutted in anticipation of a full remodel. Unique opportunity for buyers to start with a blank slate in a great neighborhood. Owners have professional interior plans that include adding a 400 sq ft game room upstairs.
Features
Possible Terms
- Conventional
- FHA
- VA
- TX Vet
- Cash
- Investors OK
- Other
Air Conditioning
- Three+ Central
Apprx Age
- 40
Builder Name
- Ted Watson
Construction
- Pre-Owned
Contract
- Exclusive Right To Sell
Days On Market
- 90
Dom
- 90
Elementary School
- Harmony Hills
Exterior Features
- Brick
- Wood
Fireplace
- Two
- Living Room
- Primary Bedroom
- Wood Burning
- Gas
Floor
- Parquet
- Wood
- Other
Foundation
- Slab
Garage Parking
- One Car Garage
- Detached
Heating
- Central
Heating Fuel
- Natural Gas
High School
- Churchill
Home Owners Association Fee
- 420
Home Owners Association Frequency
- Annually
Home Owners Association Mandatory
- Mandatory
Home Owners Association Name
- BLUFFVIEW HOMEOWNER'S ASSOCIATION
Home Faces
- East
Inclusions
- Central Vacuum
- Washer Connection
- Dryer Connection
- Intercom
- Smoke Alarm
- Pre-Wired for Security
- City Garbage service
Instdir
- From HWY 281
- take San Pedro Ave and W Bitters Rd to Walker Ranch after 1.1 mi. Turn left on to Walker Ranch then turn right on to Bluff Trail. Turn left at the first cross st on Bluff Ln.
Interior Features
- Three Living Area
- Separate Dining Room
- Study/Library
- Game Room
- Loft
- Utility Room Inside
- High Ceilings
- Cable TV Available
- High Speed Internet
- Laundry Main Level
- Laundry Upper Level
- Walk in Closets
Kitchen Length
- 19
Legal Desc Lot
- 84
Legal Description
- NCB 17035 BLK 1 LOT 84
Lot Description
- On Golf Course
- Bluff View
- County VIew
- 1 - 2 Acres
- Partially Wooded
- Mature Trees (ext feat)
- Sloping
- Level
Lot Improvements
- Street Paved
- Curbs
- Street Gutters
- Sidewalks
- Streetlights
Middle School
- Eisenhower
Miscellaneous
- Under Construction
- As-Is
Multiple HOA
- No
Neighborhood Amenities
- Tennis
- Park/Playground
Occupancy
- Vacant
Owner Lrealreb
- No
Ph To Show
- 2103820701
Possession
- Closing/Funding
Property Type
- Single Residential
Recent Rehab
- Yes
Roof
- Tile
School District
- North East I.S.D
Source Sqft
- Appsl Dist
Style
- Two Story
- Colonial
Total Tax
- 20200
Utility Supplier Elec
- CPS
Utility Supplier Water
- SAWS
Views
- 137
Water/Sewer
- Water System
- Sewer System
- City
Window Coverings
- Some Remain
Year Built
- 1984
Property Location and Similar Properties


