
- Michaela Aden, ABR,MRP,PSA,REALTOR ®,e-PRO
- Premier Realty Group
- Mobile: 210.859.3251
- Mobile: 210.859.3251
- Mobile: 210.859.3251
- michaela3251@gmail.com
Property Photos
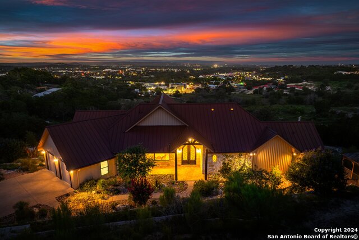

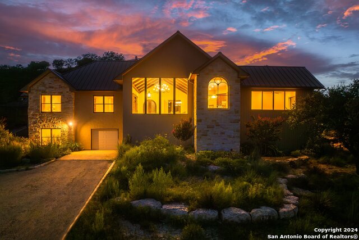
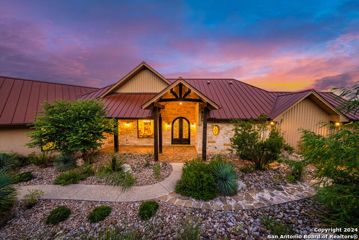
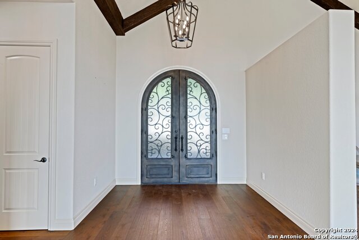
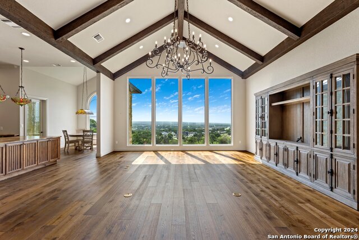
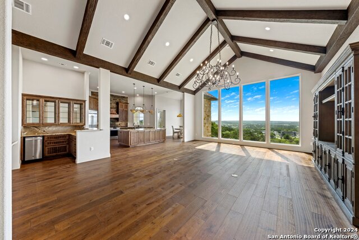
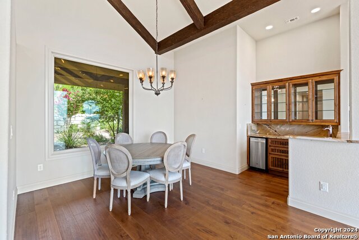
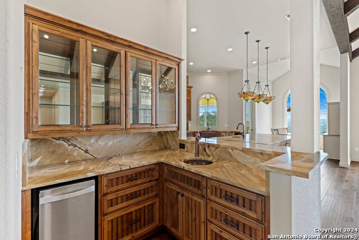
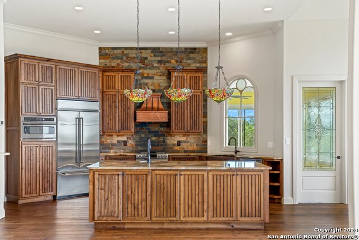
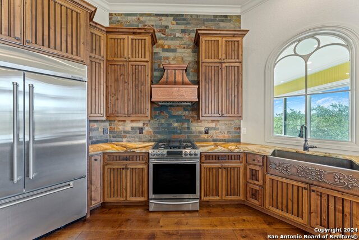
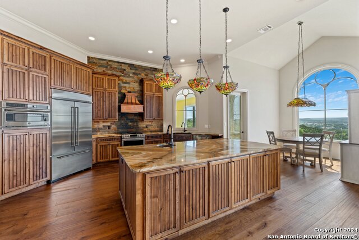
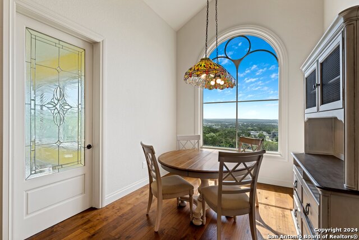
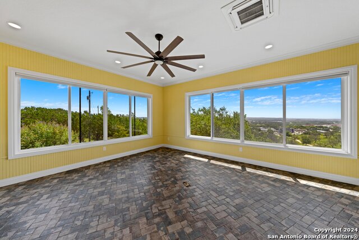
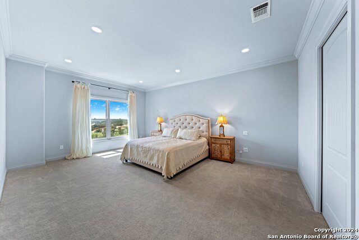
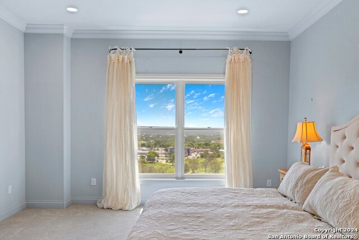
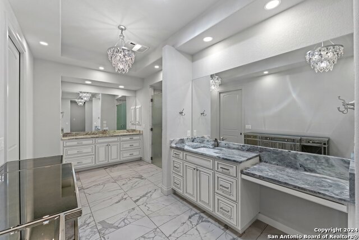
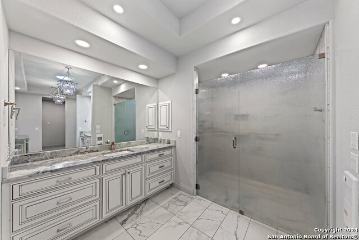
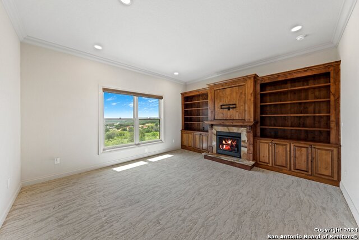
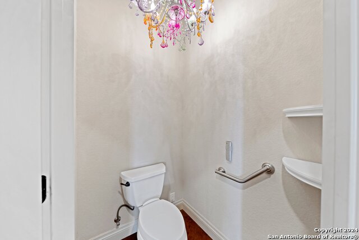
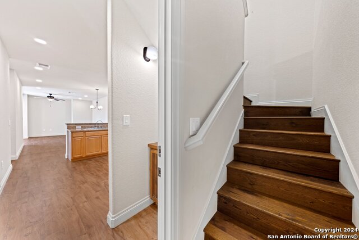
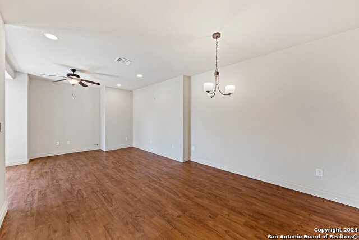
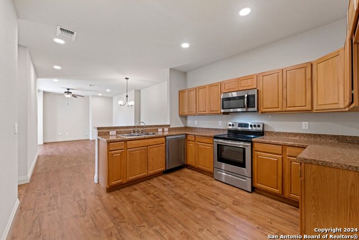
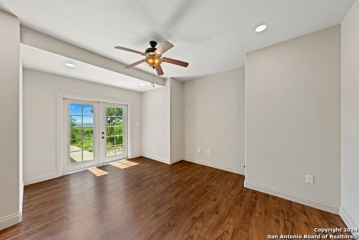
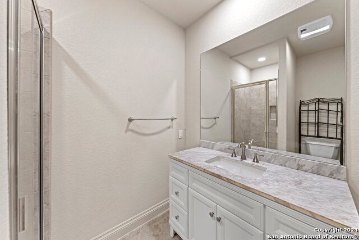
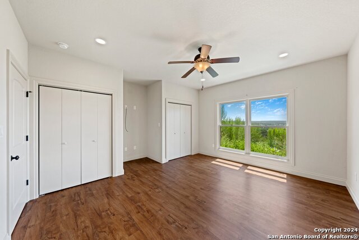
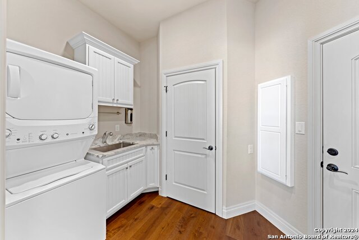
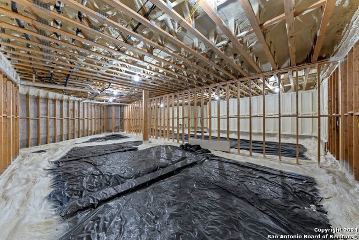
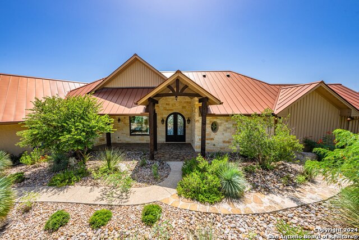
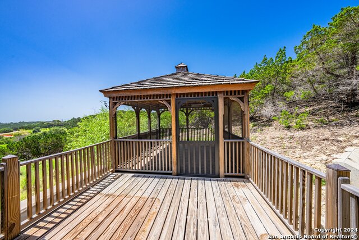
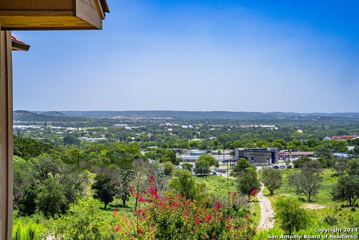
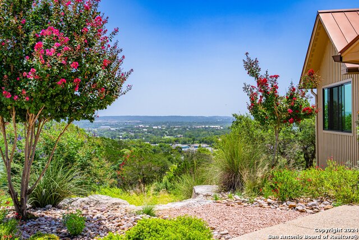
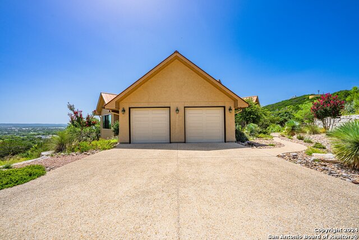
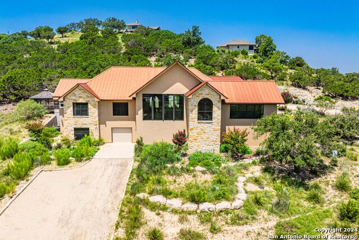
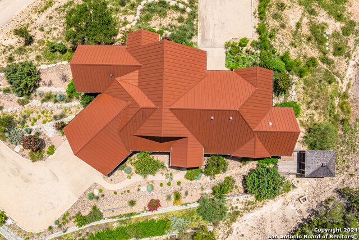
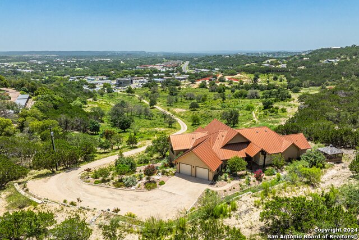
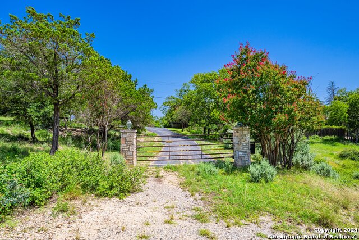
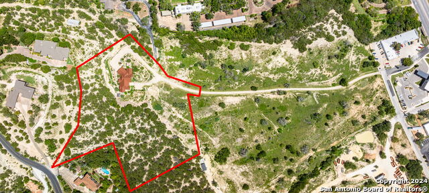
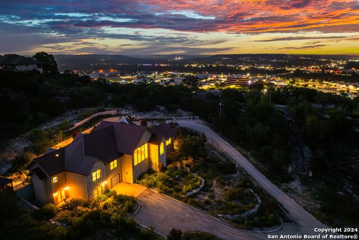
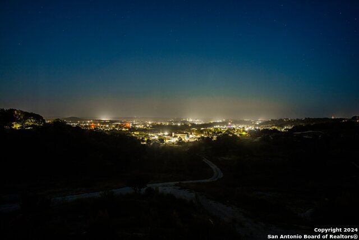
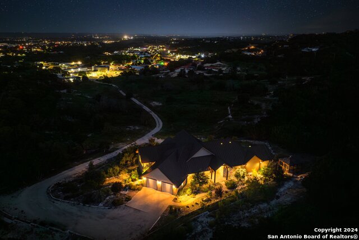


- MLS#: 1801079 ( Single Residential )
- Street Address: 400 Peggy St
- Viewed: 2
- Price: $1,249,900
- Price sqft: $306
- Waterfront: No
- Year Built: 2019
- Bldg sqft: 4089
- Bedrooms: 2
- Total Baths: 3
- Full Baths: 2
- 1/2 Baths: 1
- Garage / Parking Spaces: 3
- Days On Market: 175
- Additional Information
- County: KERR
- City: Kerrville
- Zipcode: 78028
- District: Kerrville.
- Elementary School: Call District
- Middle School: Call District
- High School: Call District
- Provided by: Fore Premier Properties
- Contact: Laura Fore
- (830) 459-4000

- DMCA Notice
-
DescriptionPriceless View! This custom designed home on *5.26 acres* offers sweeping city views & stunning natural light throughout. The open floor plan features a great room w/ soaring ceilings, SE facing wall of windows, formal dining, a wet bar & a chef's kitchen complete w/ a massive island, gas stove, custom cabinetry, 12' ceilings, walk in pantry & breakfast nook. The sunroom off the kitchen is ideal for relaxing, while the owner's suite includes a spacious bath w/ a huge walk in shower, dual vanities & two large closets. The den/office features a fireplace surrounded by built ins. Featuring a complete suite living/dining & full kitchen, a spacious bedroom, bathroom, W/D connections, 1 car garage & a separate entrance, the lower level offers 1,000 sq ft of private accommodations perfect for guests, multi generational living, or as income potential. Did we mention the view? Outside, enjoy a screened in observation deck, native landscaping, rock retaining walls & a 2 car garage. Additional unrestricted acreage is available for purchase with this sale. Call today to schedule a showing of this remarkable property. OWNER IS LREA.
Features
Possible Terms
- Conventional
- Cash
Air Conditioning
- One Central
Block
- N/A
Builder Name
- UNKNOWN
Construction
- Pre-Owned
Contract
- Exclusive Right To Sell
Days On Market
- 299
Dom
- 117
Elementary School
- Call District
Exterior Features
- Stone/Rock
- Stucco
Fireplace
- One
Floor
- Carpeting
- Ceramic Tile
- Laminate
Foundation
- Slab
Garage Parking
- Three Car Garage
- Attached
Heating
- Central
Heating Fuel
- Electric
High School
- Call District
Home Owners Association Mandatory
- None
Inclusions
- Ceiling Fans
- Washer Connection
- Dryer Connection
- Stove/Range
- Dishwasher
- Wet Bar
- Electric Water Heater
- Solid Counter Tops
- 2+ Water Heater Units
- Private Garbage Service
Instdir
- From downtown Kerrville
- go south on Sidney Baker/Hwy 16; right on Peggy. 400 PEGGY is on the left. Look for our sign.
Interior Features
- Two Living Area
- Eat-In Kitchen
- Auxillary Kitchen
- Two Eating Areas
- Island Kitchen
- Study/Library
- Utility Room Inside
- Secondary Bedroom Down
- High Ceilings
- Walk in Closets
Kitchen Length
- 19
Legal Desc Lot
- N/A
Legal Description
- ABS A0354 WADDELL
- SUR 145
- ACRES 5.26
Lot Description
- City View
- 5 - 14 Acres
- Sloping
Lot Improvements
- Private Road
Middle School
- Call District
Neighborhood Amenities
- None
Owner Lrealreb
- Yes
Ph To Show
- 800.746.9464
Possession
- Closing/Funding
Property Type
- Single Residential
Roof
- Metal
School District
- Kerrville.
Source Sqft
- Appsl Dist
Style
- Two Story
- Texas Hill Country
Total Tax
- 15688.22
Utility Supplier Elec
- KPUB
Utility Supplier Grbge
- PRIVATE
Utility Supplier Sewer
- SEPTIC
Utility Supplier Water
- AQUA
Water/Sewer
- Water System
- Septic
Window Coverings
- Some Remain
Year Built
- 2019
Property Location and Similar Properties


