
- Michaela Aden, ABR,MRP,PSA,REALTOR ®,e-PRO
- Premier Realty Group
- Mobile: 210.859.3251
- Mobile: 210.859.3251
- Mobile: 210.859.3251
- michaela3251@gmail.com
Property Photos


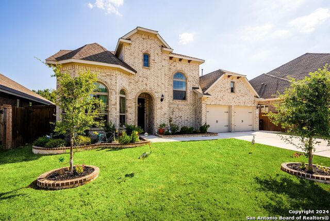
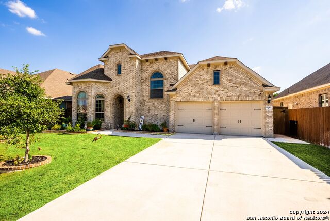
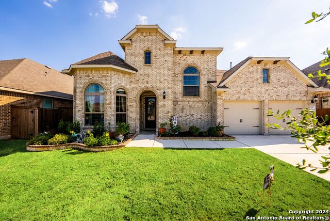
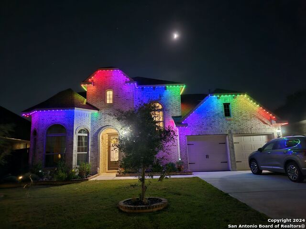
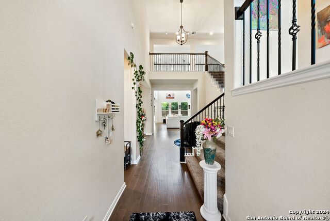
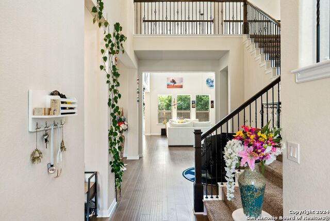
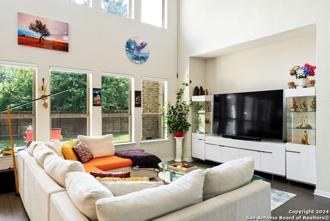
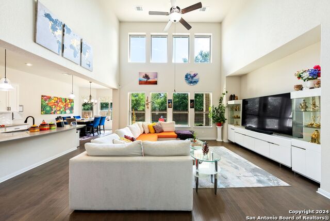
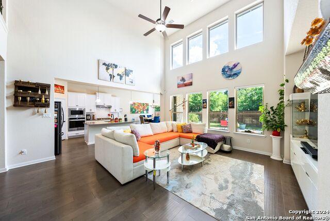
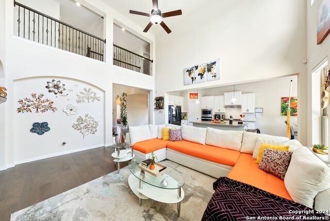
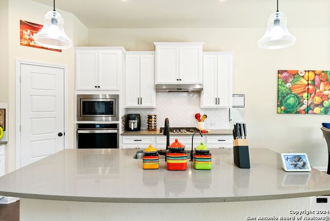
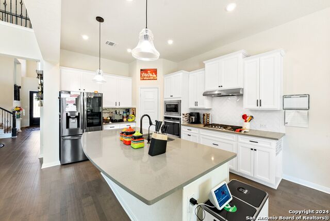
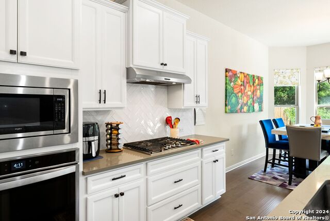
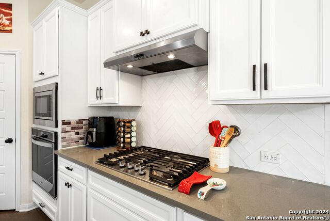
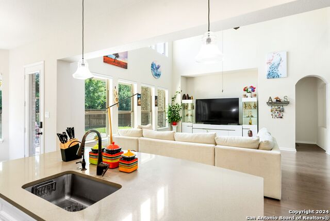
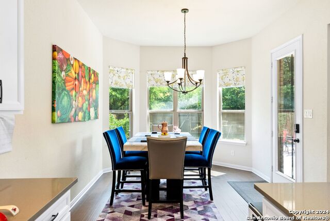
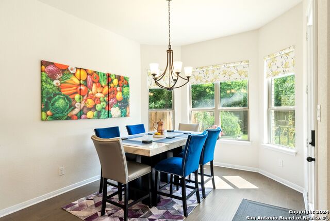
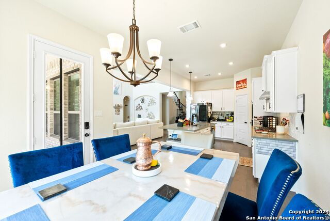
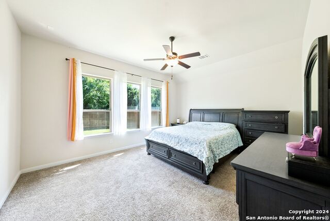
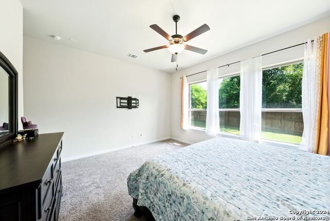
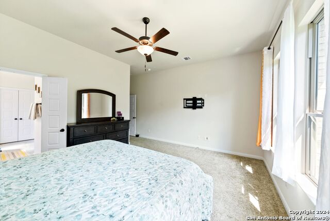
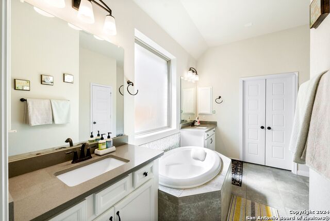
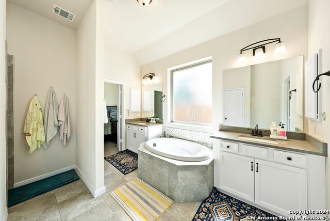
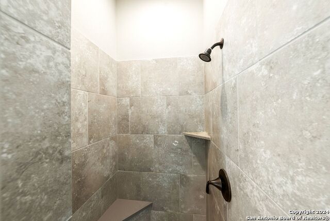
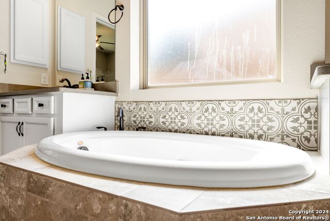
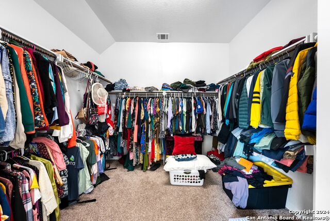
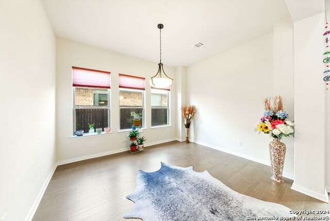
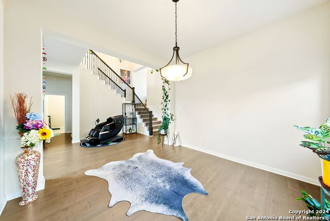
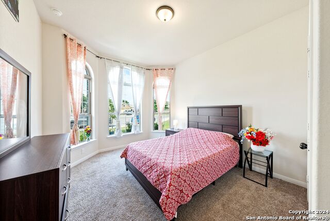
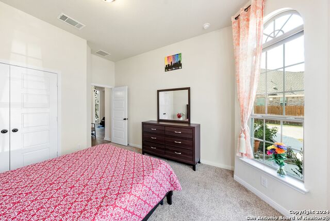
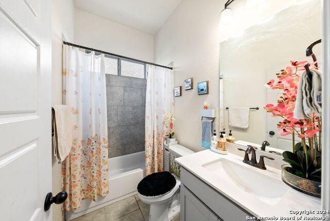
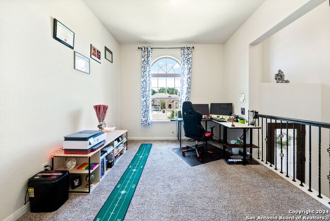
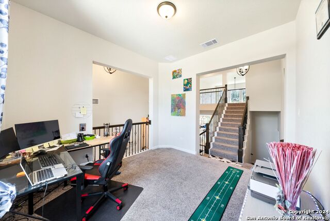
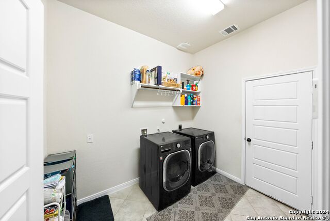
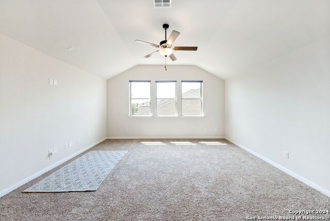
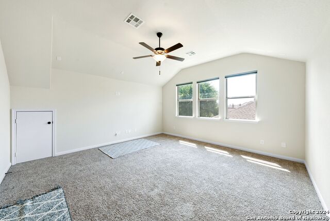
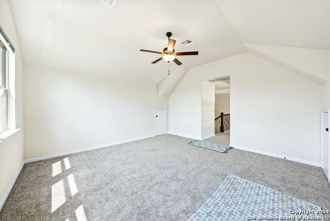
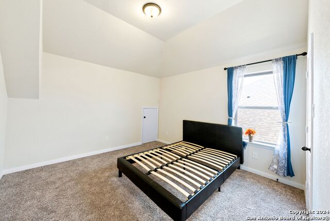
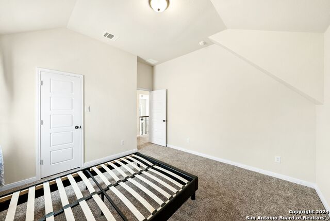
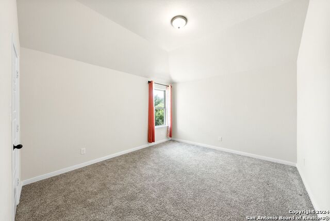
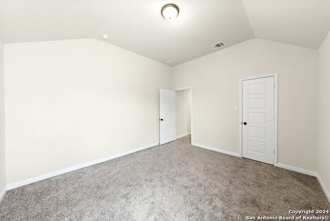
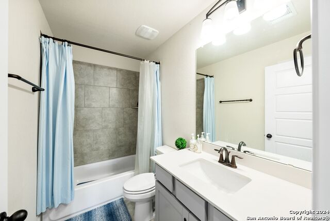
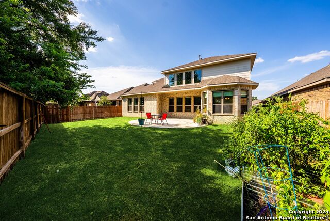
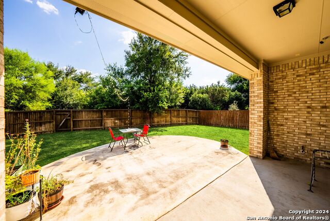
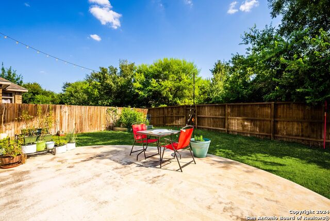
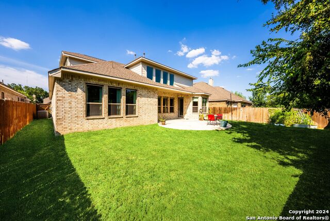
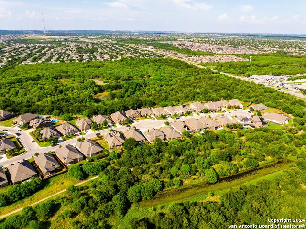
- MLS#: 1801069 ( Single Residential )
- Street Address: 11940 White River Dr
- Viewed: 42
- Price: $510,000
- Price sqft: $157
- Waterfront: No
- Year Built: 2021
- Bldg sqft: 3241
- Bedrooms: 4
- Total Baths: 3
- Full Baths: 3
- Garage / Parking Spaces: 2
- Days On Market: 177
- Additional Information
- County: BEXAR
- City: San Antonio
- Zipcode: 78254
- Subdivision: Stillwater Ranch
- District: Northside
- Elementary School: Scarborough
- Middle School: FOLKS
- High School: Harlan HS
- Provided by: JPAR San Antonio
- Contact: Rabi Thapa

- DMCA Notice
-
DescriptionImagine living in a home that offers both space and serenity. This 3,241 sq. ft. property features an open floor plan designed for modern living and seamless entertaining. The first floor includes a spacious primary suite and a secondary bedroom, perfect for guests or family. A flexible space/room can serve as a home office, library, or cozy reading nook, catering to your needs. The backyard opens up to a peaceful greenbelt, offering privacy and a natural view. The home is equipped with a water softener, reverse osmosis system, security system, and premium blinds, ensuring both comfort and quality.The location offers easy access to major highways, shopping, and Lackland Air Force Base. The Stillwater Ranch community enhances your lifestyle with access to the community park, playground, sports court, barbecue grills, jogging trails and two refreshing swimming pools. This exceptional home is the perfect blend of luxury and convenience don't miss your opportunity to make it yours!
Features
Possible Terms
- Conventional
- FHA
- Cash
Air Conditioning
- One Central
- Two Central
Block
- 75
Builder Name
- Coventry Homes
Construction
- Pre-Owned
Contract
- Exclusive Right To Sell
Days On Market
- 145
Currently Being Leased
- No
Dom
- 145
Elementary School
- Scarborough
Exterior Features
- Brick
- Cement Fiber
Fireplace
- Not Applicable
Floor
- Carpeting
- Ceramic Tile
- Wood
Foundation
- Slab
Garage Parking
- Two Car Garage
Heating
- Central
Heating Fuel
- Natural Gas
High School
- Harlan HS
Home Owners Association Fee
- 650
Home Owners Association Frequency
- Annually
Home Owners Association Mandatory
- Mandatory
Home Owners Association Name
- STILLWATER RANCH
Home Faces
- North
Inclusions
- Ceiling Fans
- Washer Connection
- Dryer Connection
- Built-In Oven
- Microwave Oven
- Stove/Range
Instdir
- From 1604 exit Culebra
- go West 2 miles. Turn Right on Stillwater Pkwy. Right on Old Stillwater. Left of White River Dr. House will be on the right.
Interior Features
- One Living Area
Kitchen Length
- 15
Legal Desc Lot
- CB 44
Legal Description
- CB 4450G (STILLWATER RANCH UT-14A)
- BLOCK 75 LOT 19
Lot Description
- On Greenbelt
- Level
Lot Improvements
- Street Paved
- Sidewalks
Middle School
- FOLKS
Miscellaneous
- Builder 10-Year Warranty
- No City Tax
- Virtual Tour
Multiple HOA
- No
Neighborhood Amenities
- Pool
- Clubhouse
- Park/Playground
- Jogging Trails
- Sports Court
Occupancy
- Owner
Owner Lrealreb
- No
Ph To Show
- 210-222-2227
Possession
- Closing/Funding
Property Type
- Single Residential
Recent Rehab
- No
Roof
- Composition
School District
- Northside
Source Sqft
- Appsl Dist
Style
- Two Story
Total Tax
- 9075
Utility Supplier Elec
- CPS
Utility Supplier Gas
- CPS
Utility Supplier Sewer
- SAWS
Utility Supplier Water
- SAWS
Views
- 42
Virtual Tour Url
- https://www.dropbox.com/scl/fi/09yrhv8jvudwfxixg281k/11940-White-River-Dr.mp4?rlkey=pnjf5ydr96m1d3lfrsp48myhu&raw=1
Water/Sewer
- City
Window Coverings
- Some Remain
Year Built
- 2021
Property Location and Similar Properties


