
- Michaela Aden, ABR,MRP,PSA,REALTOR ®,e-PRO
- Premier Realty Group
- Mobile: 210.859.3251
- Mobile: 210.859.3251
- Mobile: 210.859.3251
- michaela3251@gmail.com
Property Photos
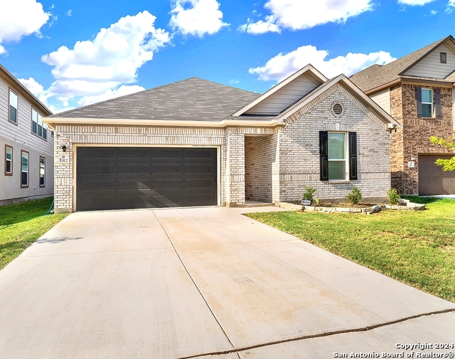


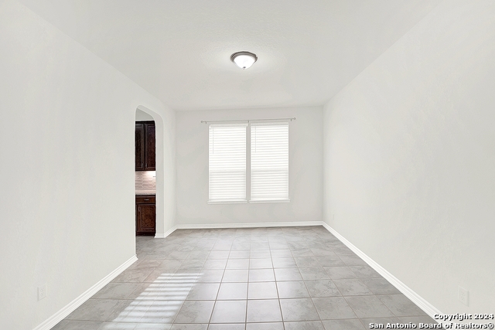
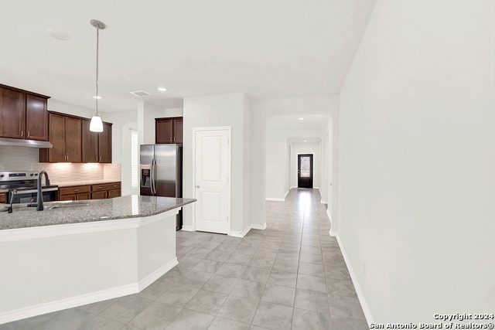
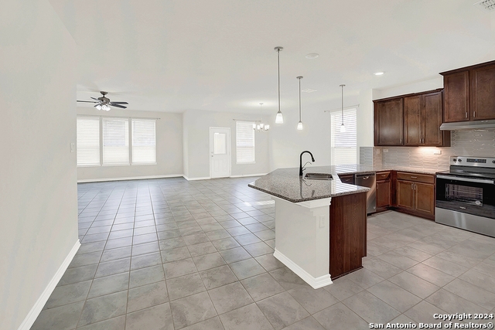
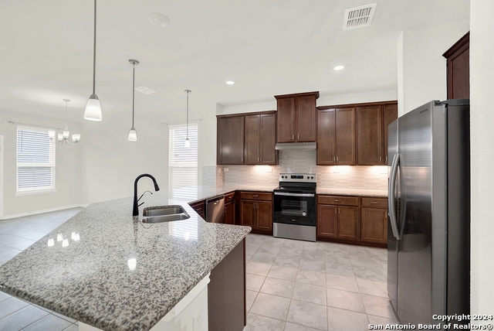
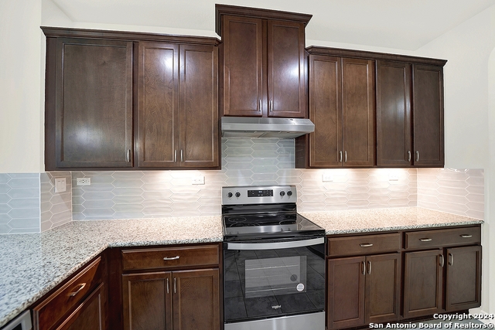
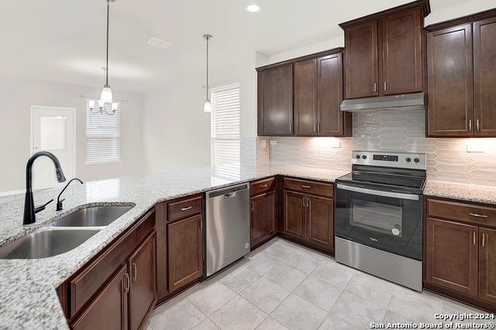
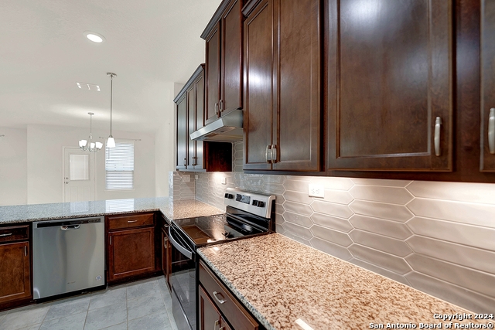
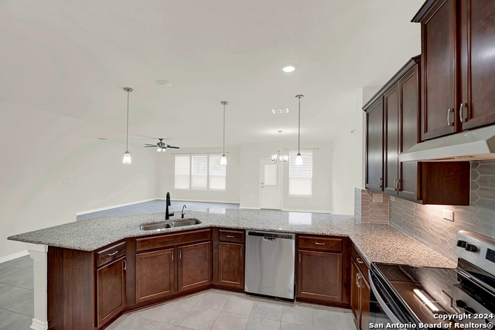
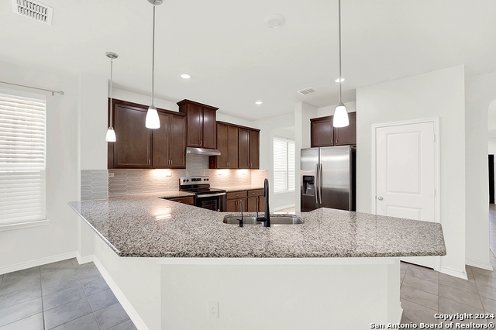
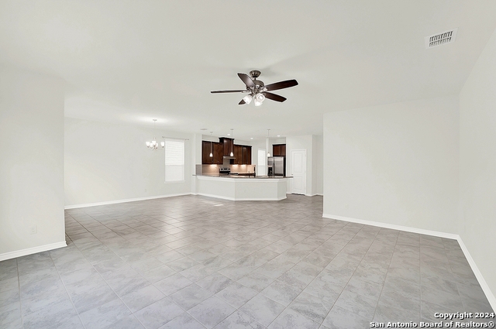
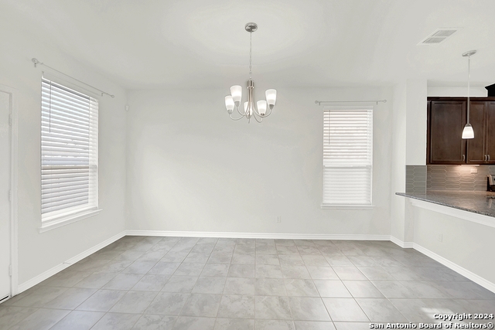
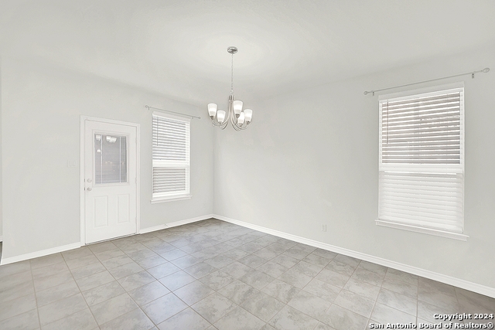
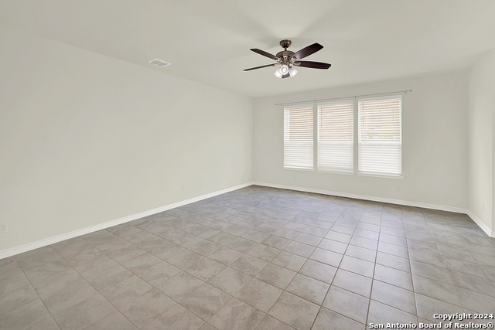
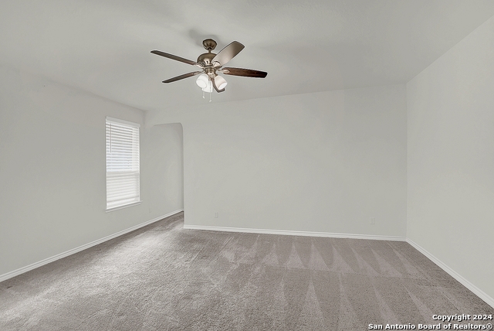
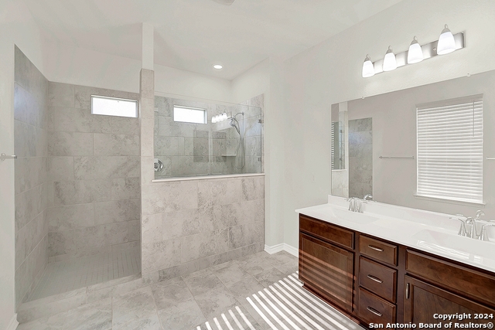
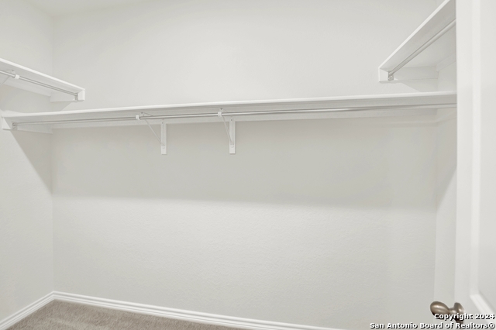
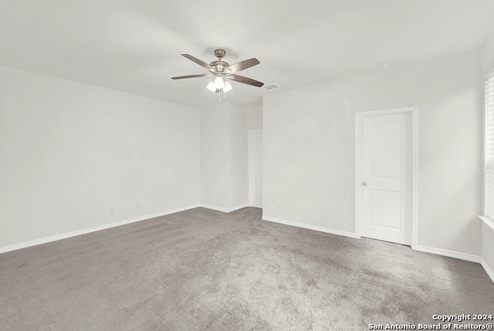
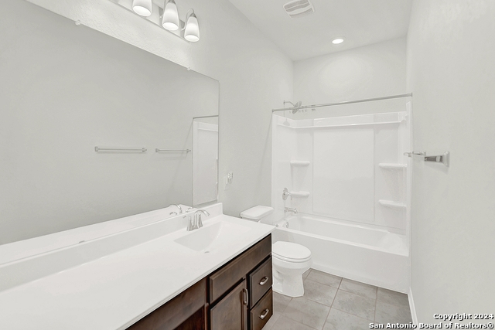
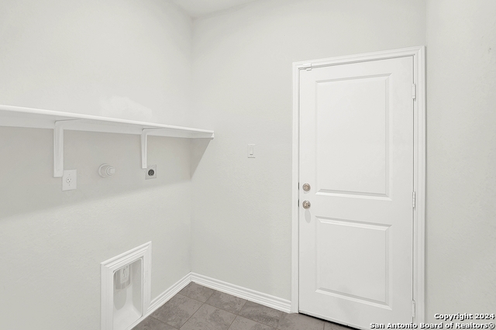
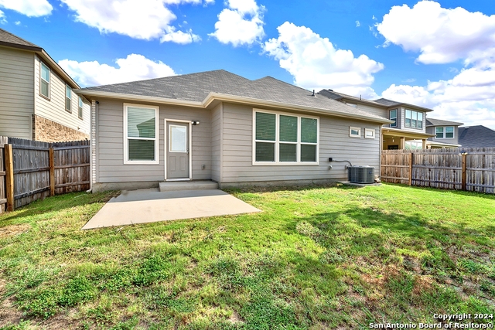


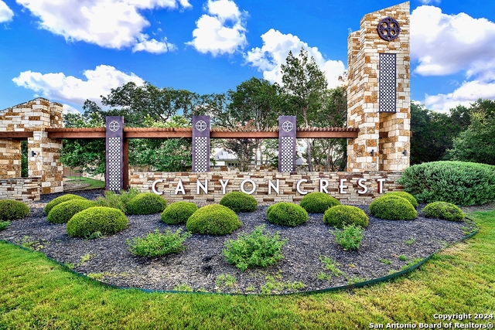
- MLS#: 1801063 ( Single Residential )
- Street Address: 5312 Espinoso Way
- Viewed: 17
- Price: $399,500
- Price sqft: $163
- Waterfront: No
- Year Built: 2022
- Bldg sqft: 2444
- Bedrooms: 3
- Total Baths: 2
- Full Baths: 2
- Garage / Parking Spaces: 2
- Days On Market: 130
- Additional Information
- County: BEXAR
- City: San Antonio
- Zipcode: 78261
- Subdivision: Canyon Crest
- District: Judson
- Elementary School: Wortham Oaks
- Middle School: Kitty Hawk
- High School: Veterans Memorial
- Provided by: Redbird Realty LLC
- Contact: Maribel Calderon
- (210) 971-0111

- DMCA Notice
-
DescriptionThis meticulously maintained home offers a spacious open concept layout, perfect for entertaining family and friends. The kitchen boasts stunning granite countertops, 42" cabinets with underneath lighting complemented by stainless steel appliances, providing a modern and sleek look. Primary bathroom has a walk in shower with seat. Tile throughout the home, carpet in the bedrooms. Neighborhood amenities include a pool and playground for more fun! Refrigerator does convey.Commuting is a breeze with easy access to Loop 1604 and Highway 281, ensuring a quick and convenient journey to work or other destinations.
Features
Possible Terms
- Conventional
- FHA
- VA
- Cash
Air Conditioning
- One Central
Block
- 15
Builder Name
- KB Homes
Construction
- Pre-Owned
Contract
- Exclusive Right To Sell
Days On Market
- 117
Dom
- 117
Elementary School
- Wortham Oaks
Exterior Features
- Brick
- 2 Sides Masonry
Fireplace
- Not Applicable
Floor
- Carpeting
- Ceramic Tile
Foundation
- Slab
Garage Parking
- Two Car Garage
Heating
- Central
Heating Fuel
- Electric
High School
- Veterans Memorial
Home Owners Association Fee
- 545
Home Owners Association Frequency
- Annually
Home Owners Association Mandatory
- Mandatory
Home Owners Association Name
- SPECTRUM ASSOCIATION MANAGEMENT
Inclusions
- Ceiling Fans
- Washer Connection
- Dryer Connection
- Microwave Oven
- Stove/Range
- Refrigerator
- Disposal
- Dishwasher
- Ice Maker Connection
- Water Softener (owned)
- Smoke Alarm
- Pre-Wired for Security
- Electric Water Heater
- Plumb for Water Softener
- Carbon Monoxide Detector
- City Garbage service
Instdir
- Driving North 281 and exit Evans. Make a Right on Evans. Follow Evans down to Esperanza Way. Make a Left on Esperanza Way. Right on Agave Way
- right on Epinoso Way
Interior Features
- One Living Area
- Separate Dining Room
- Eat-In Kitchen
- Two Eating Areas
- Island Kitchen
- Breakfast Bar
- Utility Room Inside
- 1st Floor Lvl/No Steps
- High Ceilings
- Open Floor Plan
- Cable TV Available
- High Speed Internet
- All Bedrooms Downstairs
- Laundry Main Level
- Laundry Room
- Telephone
- Walk in Closets
Kitchen Length
- 13
Legal Description
- CB 4912B (FISCHER TRACT UT 3C-1)
- BLOCK 15 LOT 7
Middle School
- Kitty Hawk
Multiple HOA
- No
Neighborhood Amenities
- Pool
- Park/Playground
Occupancy
- Vacant
Owner Lrealreb
- No
Ph To Show
- 210-222-2227
Possession
- Closing/Funding
Property Type
- Single Residential
Roof
- Composition
School District
- Judson
Source Sqft
- Appsl Dist
Style
- One Story
Total Tax
- 8315.73
Utility Supplier Elec
- CPS
Utility Supplier Water
- SAWS
Views
- 17
Water/Sewer
- Water System
Window Coverings
- All Remain
Year Built
- 2022
Property Location and Similar Properties


