
- Michaela Aden, ABR,MRP,PSA,REALTOR ®,e-PRO
- Premier Realty Group
- Mobile: 210.859.3251
- Mobile: 210.859.3251
- Mobile: 210.859.3251
- michaela3251@gmail.com
Property Photos
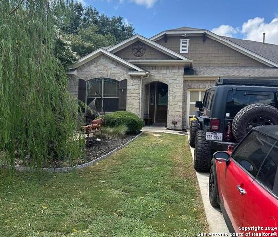

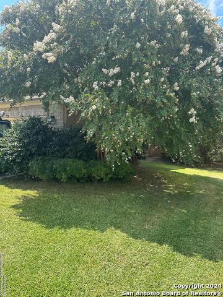
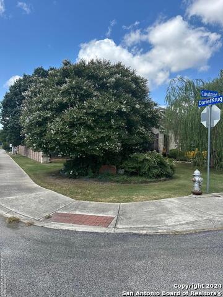
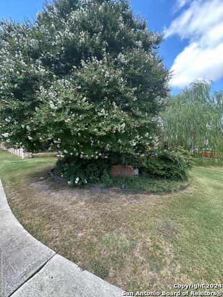
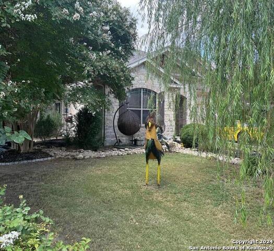
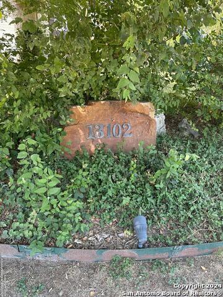
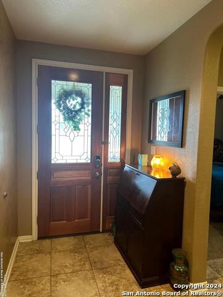
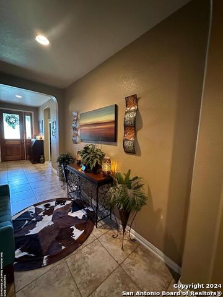
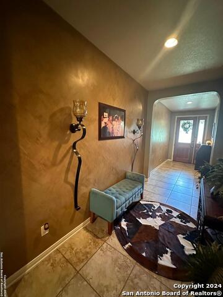
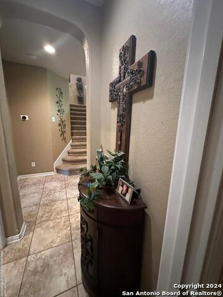
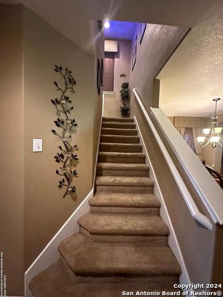
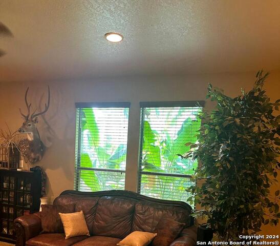
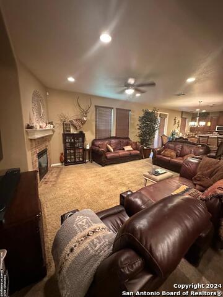
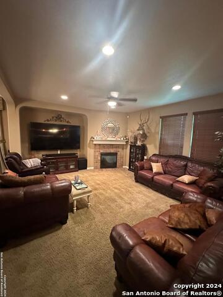
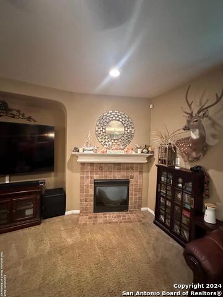
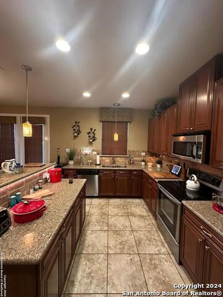
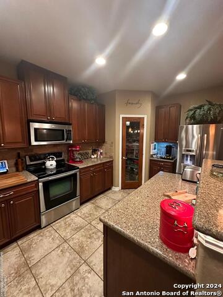
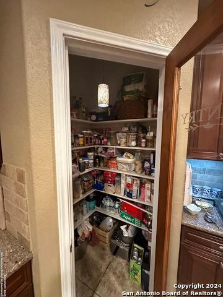
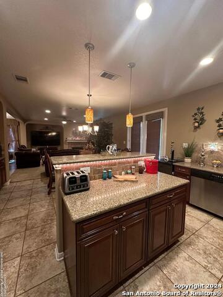
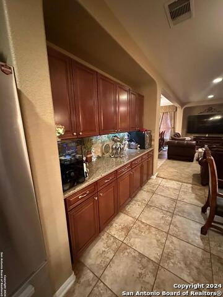
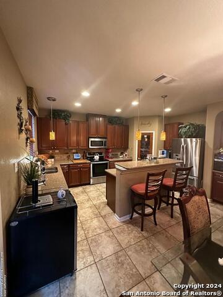
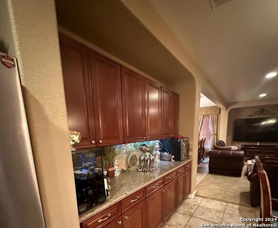
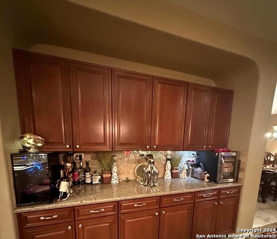
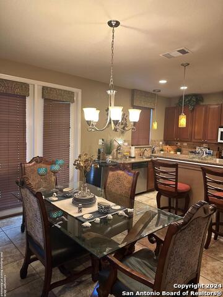
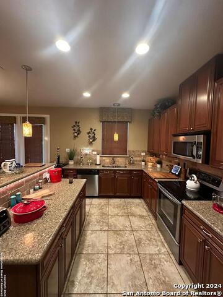
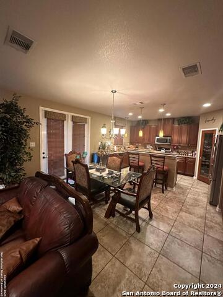
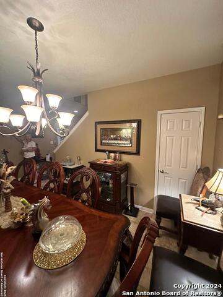
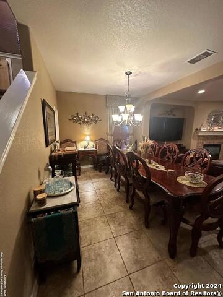
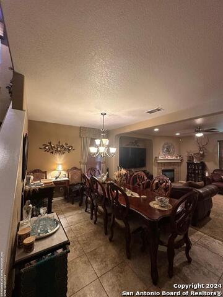
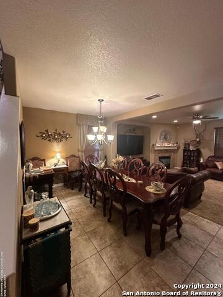
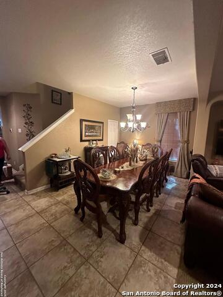
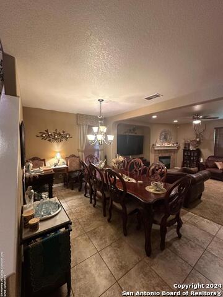
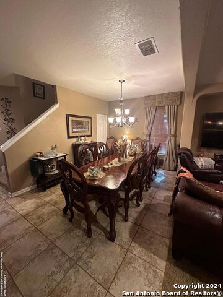
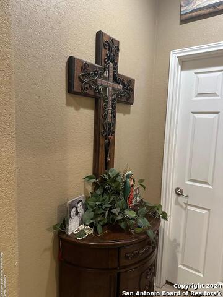
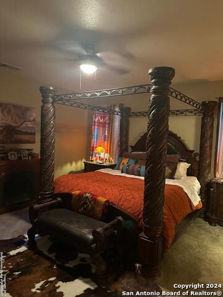
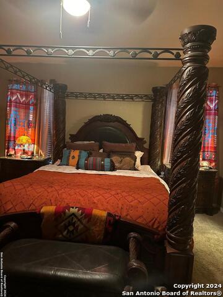
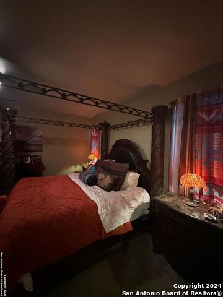
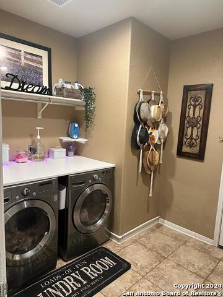
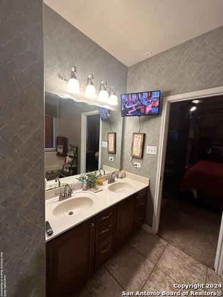
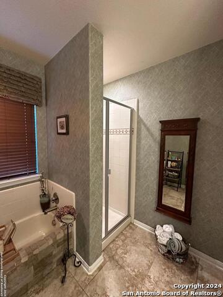
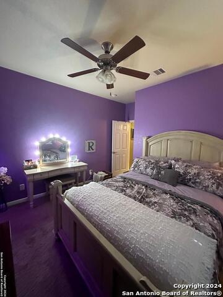
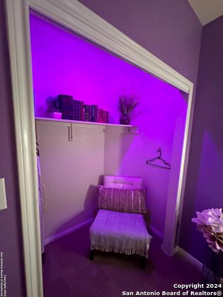
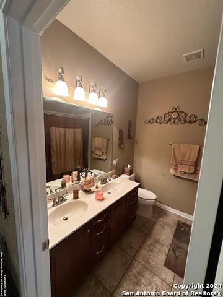
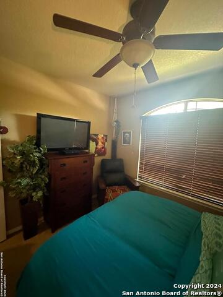
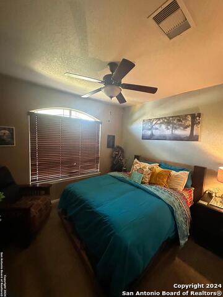
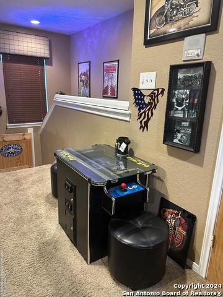
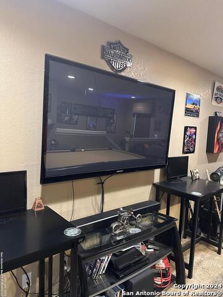
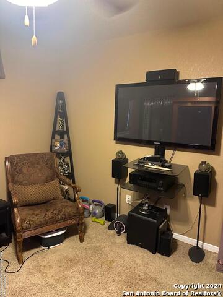
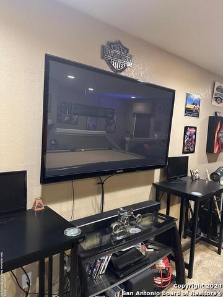
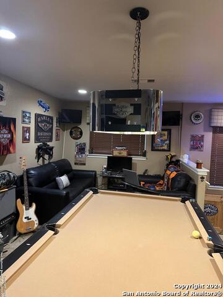
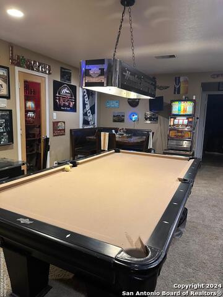
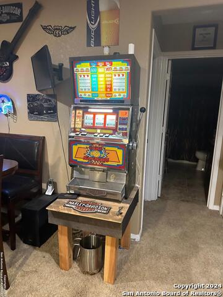
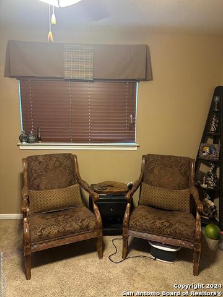
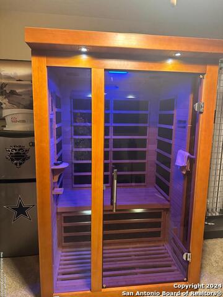
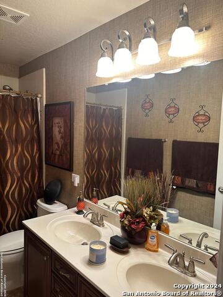
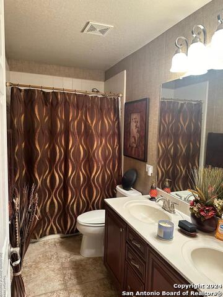
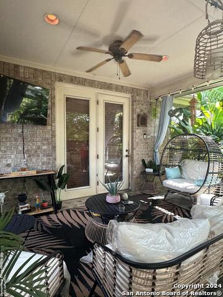
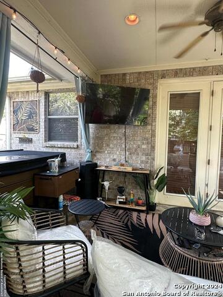
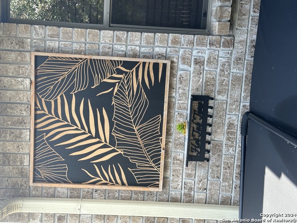
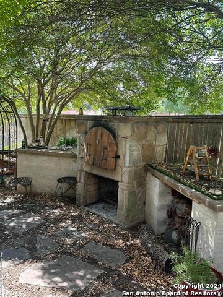
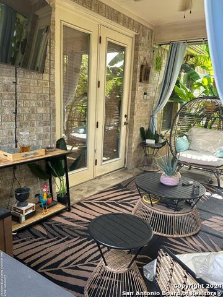
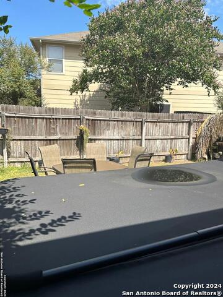
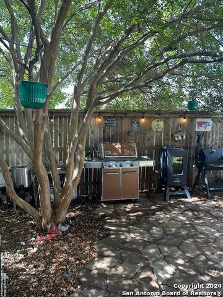
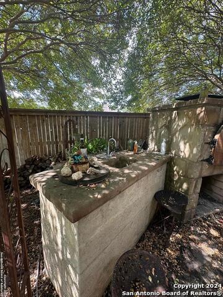
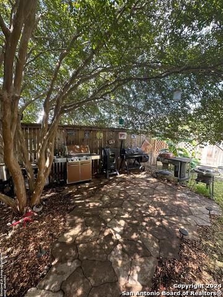
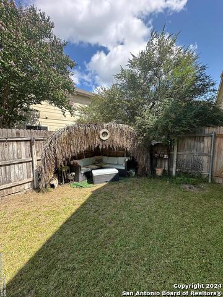
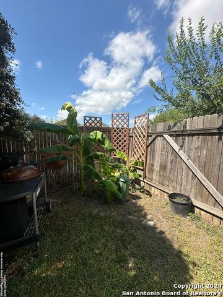
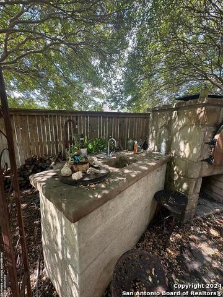
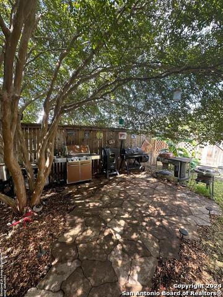
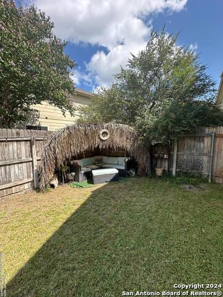
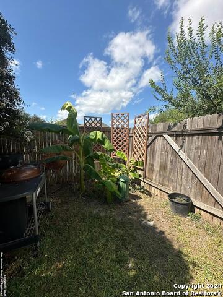




- MLS#: 1800999 ( Single Residential )
- Street Address: 13102 Cakebread
- Viewed: 73
- Price: $494,000
- Price sqft: $186
- Waterfront: No
- Year Built: 2007
- Bldg sqft: 2656
- Bedrooms: 4
- Total Baths: 3
- Full Baths: 3
- Garage / Parking Spaces: 2
- Days On Market: 177
- Additional Information
- County: BEXAR
- City: San Antonio
- Zipcode: 78253
- Subdivision: Cobblestone
- District: Northside
- Elementary School: Kallison
- Middle School: Straus
- High School: Harlan
- Provided by: Lantana Realty
- Contact: Stephanie Sieckenius
- (830) 591-6658

- DMCA Notice
-
DescriptionWelcome to this exquisite 4 bedroom, 3 bathroom residence nestled within a prestigious, gated community ensuring privacy and security. Outside of the city limits. This two story home offers a harmonious blend of elegance and functionality, designed for both comfort and style. A grand entryway with high ceilings and a welcoming atmosphere. An expansive open concept living room with large windows that flood the space with natural light. Ideal for both relaxed family gatherings and elegant entertaining. A chef's dream kitchen equipped with state of the art appliances, including a beer keg and wine bar, a large island with seating, and generous cabinet space. Custom wood and glass door to the pantry. Granite counter tops. The kitchen flows seamlessly into two dining areas for easy meal service and entertaining. This space is perfect for both casual meals and formal dinners, with a design that emphasizes comfort and sophistication. A luxurious Primary bedroom with ample space, large windows, and a walk in closet. The suite provides a private retreat with easy access to a spacious en suite bathroom. Primary bathroom features a double vanity, a soaking tub, and a separate walk in shower, creating a spa like experience. Two more generously sized bedrooms, each with their own closet space and access to a full bathroom. Located on the first floor. Full bathroom, ensuring convenience and comfort for the additional bedrooms, also equipped with double vanities and a linen closet, ensuring ample space for family or guest. Step up into the ultimate entertainment haven located on the upper floor of this stunning home. The game room is designed to offer endless fun and relaxation for all ages, combining stylish decor with high tech features to create an unforgettable experience. High quality soundproofing ensures that the noise from the game room stays contained, so you can enjoy your games and activities without disrupting the rest of the house. This generously sized game room offers ample space for a variety of activities and is thoughtfully designed with an open layout to accommodate multiple game stations and lounging areas. Fourth bedroom and full bath also located upstairs. High quality flooring throughout the home, 18 inch travertine tiles in hallway, dining, bathrooms and kitchen. Custom wood blinds in every room. Ceiling fans installed through out the home. Alarm system, full household intercom and sound system. A spacious driveway leads to a large, attached garage with ample space for multiple vehicles. This home boast of 9ft ceilings. A beautifully landscaped backyard, perfect for outdoor activities and entertaining. The area includes an extended patio with large hot tub, full stone pizza oven and fire place entertainment in the back yard. Custom wood door to the back patio. Side yard fenced for additional gardening and storage. There is also a fully furnished option on this home.
Features
Possible Terms
- Conventional
- Cash
- Other
Air Conditioning
- One Central
Apprx Age
- 17
Builder Name
- KB Homes
Construction
- Pre-Owned
Contract
- Exclusive Right To Sell
Days On Market
- 173
Currently Being Leased
- No
Dom
- 173
Elementary School
- Kallison
Exterior Features
- Brick
Fireplace
- One
- Living Room
- Gas
Floor
- Carpeting
- Ceramic Tile
Foundation
- Slab
Garage Parking
- Two Car Garage
- Attached
Green Certifications
- Energy Star Certified
Heating
- Central
Heating Fuel
- Electric
High School
- Harlan HS
Home Owners Association Fee
- 332.75
Home Owners Association Frequency
- Semi-Annually
Home Owners Association Mandatory
- Mandatory
Home Owners Association Name
- COBBLESTONE
Home Faces
- North
Inclusions
- Ceiling Fans
- Washer Connection
- Dryer Connection
- Microwave Oven
- Stove/Range
- Refrigerator
- Dishwasher
- Water Softener (owned)
- Intercom
- Smoke Alarm
- Security System (Owned)
- Electric Water Heater
- Garage Door Opener
- Custom Cabinets
- City Garbage service
Instdir
- Turn left onto FM 471 N / FM-471 Turn on Daniel Krug turn right onto Cakebread corner home Shell on the corner
Interior Features
- One Living Area
- Liv/Din Combo
- Separate Dining Room
- Eat-In Kitchen
- Two Eating Areas
- Island Kitchen
- Walk-In Pantry
- Game Room
- Media Room
- Utility Room Inside
- 1st Floor Lvl/No Steps
- High Ceilings
- Open Floor Plan
- High Speed Internet
- Laundry Lower Level
- Walk in Closets
Kitchen Length
- 14
Legal Desc Lot
- 68
Legal Description
- CB 4408A (KB CULEBRA SUB'D UT-1)
- BLOCK 1 LOT 68 PER PLAT957
Lot Description
- Corner
- Cul-de-Sac/Dead End
- Level
Lot Improvements
- Street Paved
- Curbs
- Sidewalks
- Streetlights
- City Street
Middle School
- Straus
Miscellaneous
- As-Is
Multiple HOA
- No
Neighborhood Amenities
- Controlled Access
- Pool
Occupancy
- Owner
Other Structures
- None
Owner Lrealreb
- No
Ph To Show
- 830-591-6658
Possession
- Closing/Funding
Property Type
- Single Residential
Recent Rehab
- No
Roof
- Heavy Composition
School District
- Northside
Source Sqft
- Appsl Dist
Style
- Two Story
- Contemporary
Total Tax
- 5700
Views
- 73
Water/Sewer
- Septic
- City
Window Coverings
- Some Remain
Year Built
- 2007
Property Location and Similar Properties


